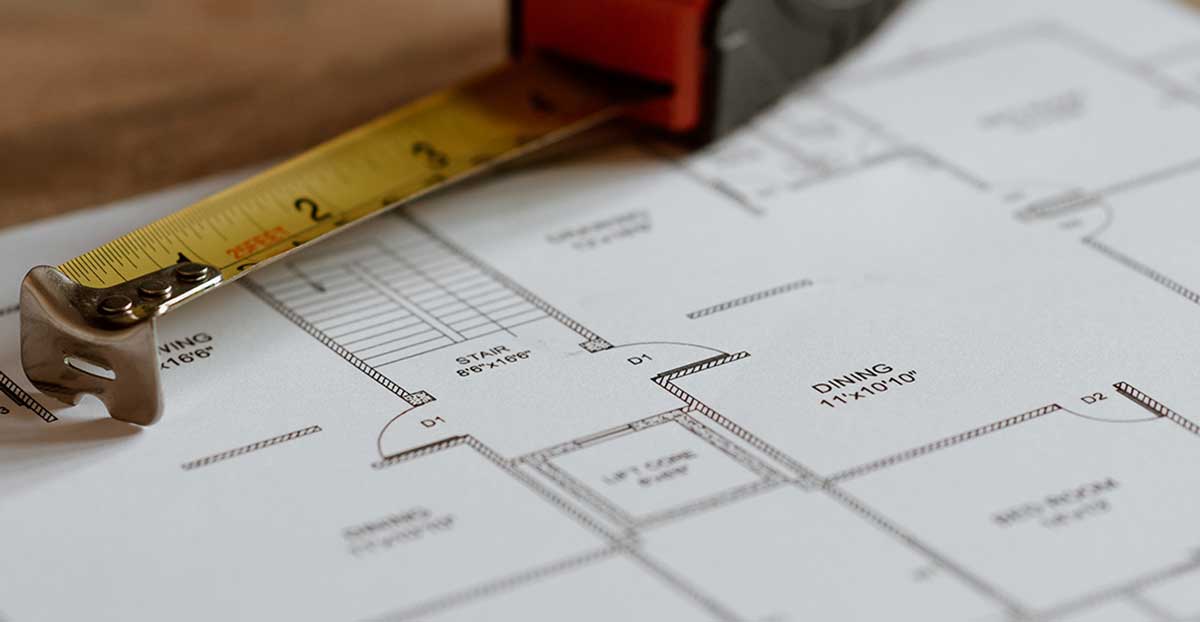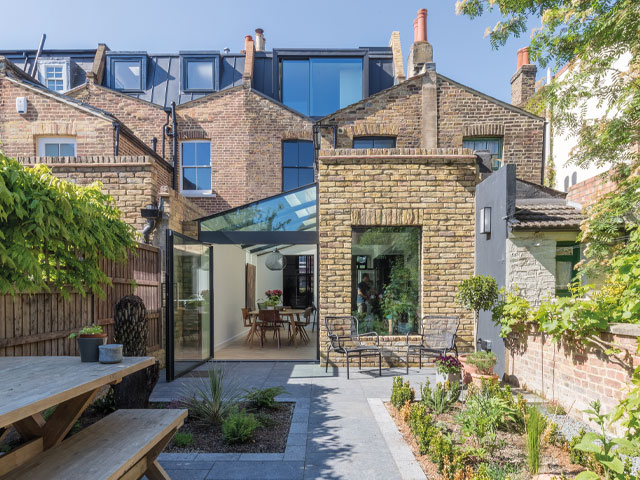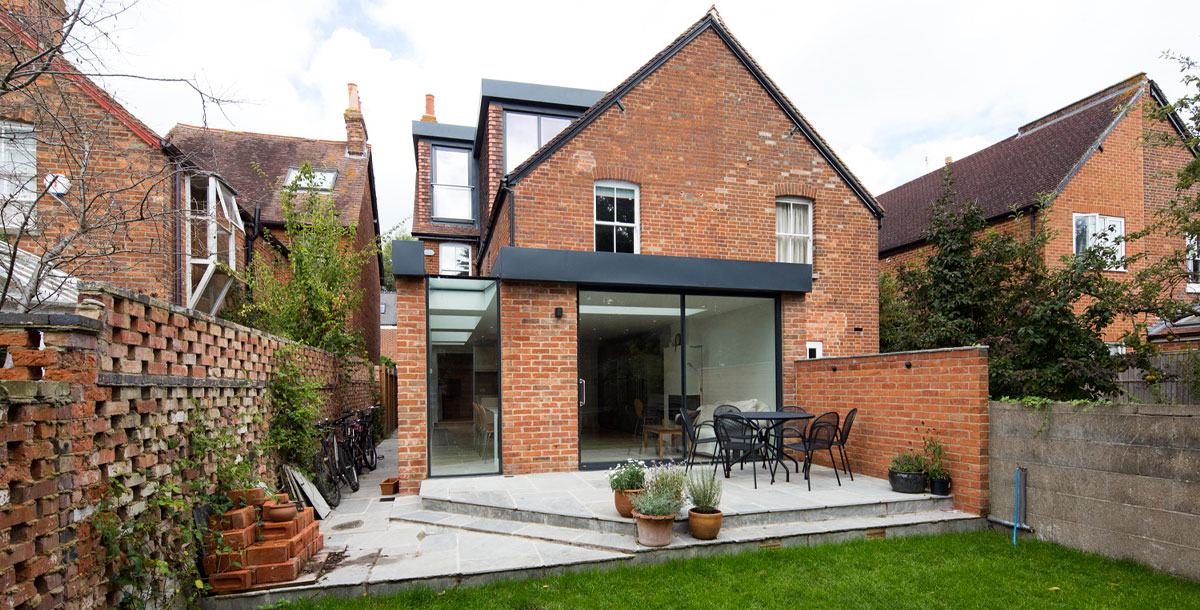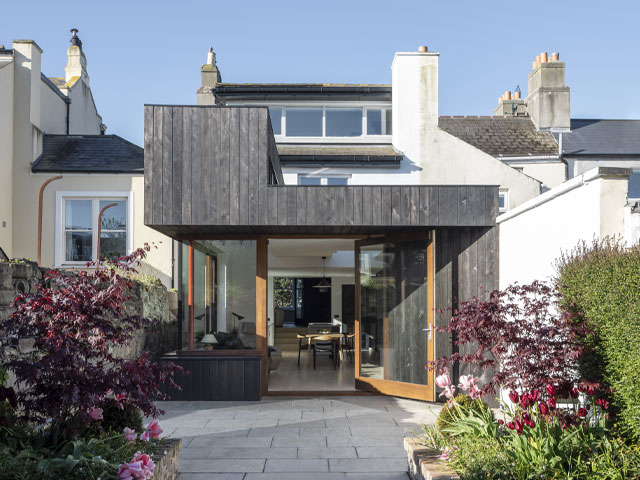Common planning permission mistakes (and how to avoid them)
Doing work to a property can be a money- and time-sapping minefield. Before you fill in a single form, read this
ACreating a perfect home – by extending a property or building your own from scratch – should be a dream. But planning permission mistakes can quickly turn the process into a nightmare.
It pays to get a handle on what’s required from the start. From filling in forms incorrectly to ignoring the planning process altogether, there are speed bumps that could cause delays to – or even the demolition of – your project.
We’ve spoken to Graham Marjason-Dore, planning consultant and associate at Alpha Planning, and architects Rick Fabrizio and Juan Ramón Sánchez Pernas, consultants for Hii Guru, so that we can flag the common planning pitfalls. And make sure you avoid them.
1. Not realising planning permission is needed
Our first tip? No matter how sure you think you are, check if you need planning permission. “Every time I receive an enquiry, my first question is, ‘do they actually need planning permission?’,” says Juan Ramón. “And the answer is always ‘it depends’. If you’re not in a conservation area and if you house isn’t a listed building, you may be able to do the work under permitted development, which is cheaper and faster.”
“You should be aware that you live in a conservation area or Area of Outstanding Natural Beauty (AONB) as it will have come up on your searches when you bought the property (or land),” says Graham Marjason-Dore. “But anyone can go onto their local council’s website and find out if there are policy constraints affecting their property or land.
“The council’s local plan will have an accompanying map – called the proposals map or allocations map – online. Type in your postcode and you can see if you’re potentially under any jurisdiction and make enquiries. It’s easy – there’s no real excuse for getting it wrong.”
Permitted developments
Also, check carefully as to whether your local authority rules your work to be permitted development. “People will assume something is permitted development just because they read it somewhere, or a friend told them, ‘oh yes, you can do this because I’ve done it’,” says Rick Fabrizio, a RIBA chartered architect. “But it pays to check.”
One of the biggest culprits when it comes to planning fails? “Balconies,” says Rick. “People love a balcony. I see several cases every year where a client wants an extension with a balcony and thinks that it’s permitted development. But no, it’s not.
“Having a balcony, especially at the back of the house overlooking neighbours, is a conflict with their right of privacy. Permitted development covers an extension with a roof – not a roof used as a balcony.”
2. Submitting inadequate plans
It’s one of the most basic planning permission mistakes – but one that all three of our experts see too often. “It’s common to see planning applications made with drawings that are not to scale,” says Rick Fabrizio. “These drawings can be out of proportion. Literally hand-drawn by the owner on note paper – and not depicting the reality of the situation. They could lack a scale bar, the direction of north (to ascertain the aspect of the property), or context in terms of the position of neighbouring houses.”
Graham Marjason-Dore has had similar experiences, both in his current role and as a planning officer for Luton Borough Council. “Some applicants will miss an elevation or drawing, or not show what the build would look like in situ and relative to adjoining properties,” he says.

Which plans are mandatory
“Certain plans are mandatory,” Graham explains. “These include the site location plan – or the ‘red line plan’. Then there are block plans, which are more detailed and show the development relative to anything existing on the site and the surrounding properties. These will have to be done to scale, and should include a scale bar and, ideally, dimensions. If, on a more detailed floor plan or elevation, there are no dimensions shown and also no scale bar that an official could use to calculate the dimensions, you’re in trouble.”
“Sometimes, you’ll get all of that and then at the bottom it will say ‘do not scale to this plan’, which councils don’t like,’ adds Graham. “‘Scale for planning only’ is a better wording.”
Even if you do provide a scale, you can be caught out, as Juan Ramón explains. “Councils can be strict,” he says. “If they ask for plans at a scale of 1:100, and you submit them at, say 1:75 or 1:200, that can invalidate the application. As architects, we aim to draw plans up in a way that the authorities will understand them, and will get a positive response as soon as possible.”
Can I submit plans drawn myself?
“You could also use an architectural technician or draughts-person,” adds Graham. “Basically, someone proficient with using a CAD system. It’s possible to get approval with plans drawn out by hand using graph paper and a scale ruler. However, they will need to be accurate and all scale correctly across all the different plans and elevations.”
3. Encroaching a boundary
If your plans show you are creeping into your next-door neighbour’s garden by a millimetre, you could struggle to get permission without the right documentation.
“Say you’ve got an extension to the rear of a mid-terrace dwelling house,” says Graham Marjason-Dore. “The floorplan’s fine – everything’s within the boundary – but the elevation shows that the gutter is going to slightly overhang the boundary. You’ll then need a ‘Certificate B’ signed and included in the application, saying that you’ve notified the person that their land is implicated by your planning application.”
“In my view, no part of the works should really ever encroach the boundary line,” says Rick Fabrizio. “It’s wrong by definition. You can’t build beyond your boundary line, even if it’s just your guttering. That is a mistake in the execution of the design.”

“I have a lot of cases where a contractor comes to me and says ‘I’ve been speaking with this client, they want to do this and that, but they don’t have drawings’,” Rick continues. “It’s common for homeowners to be ready to have work done, and go to a contractor to get a quote, but are not aware or are deliberately ignoring the fact that they need to have a number of approvals – regardless of it being permitted development or not.”
4. Getting the paperwork wrong
Don’t submit a speculative planning application without first checking whether you need permission. At best, you’ll be wasting time and money.
“The most basic mistakes include getting the application fee wrong or submitting it to the wrong local authority,” says Graham. He also explains that getting the right paperwork as requested by your council is crucial. Why? “Seeking planning permission is a quasi-judicial process,” explains Graham. “Everything is rooted in case law and needs to be justified.”
“Every authority works to similar guidelines from a national validation point of view. But, they have different staff, different thresholds, different ways of doing things and a unique local plan,” Graham adds. “For example, we had an application recently where the council insisted that we provide very specific details of solar panels that hadn’t been chosen yet. Another authority would have been happy to accept what was broadly indicated on the initial plans.”
“Every council has their own guidelines and required SPDs (Supplementary Planning Documents), for new-builds, extensions, loft conversions and so on. They will also specify how they want the documents to be submitted to them,” agrees Juan Ramón Sánchez Pernas. “Sometimes the mistake is not to read this list properly, then get a rejection or invalid application.”
“In several cases, I have seen people using the wrong forms, or not including all the information that is mandatory from a planning perspective,” says Rick Fabrizio. “You must provide the right supporting documents, which could be a design statement, an heritage statement and so on.”
Possible documentation required for planning permission
Your application may require the following documentation. This is not an exhaustive list, and you should always check with your local authority as to what is specifically required:
- Ownership certificate and agricultural land declaration
- Energy statement
- Heritage statement
- Design and access statement
- Fire statement
- Flooding and planning application requirements
- Sustainable design statement
What is a heritage statement?
“If your property is in a conservation area, is a listed building or within the setting of a nearby listed building, then you have to provide a heritage statement,” says Graham. “This considers the history of the heritage asset, and whether the development is appropriate.”
5. Ignoring – or not flagging – what neighbours have done
Juan Ramón Sánchez Pernas, a fellow architect and Hii Guru spokesperson, says you can’t underestimate the power of research before you submit an application.
“Most people would think ‘it’s quite clear. I am doing everything that the neighbours did. Permission won’t be an issue’,” he says. “But I would always say it’s important to remind the planners of what neighbouring properties have done, and justify everything properly.”

Sandra Richardson, team leader at Luton Borough Council, always recommends checking planning applications in your local area, to see what has previously been accepted. This will give you a good idea of what’s acceptable in terms of extensions or loft conversions – and what’s likely to be rejected.
“If there’s no precedent in the area for what you have planned, you need to be prepared for the fact that you might not be able to do it,” adds Juan.
6. Not doing what you can under permitted development first
Sometimes, it makes more sense to split your work into two phases.
“People can make things way more complicated than they need to be for themselves,” says Graham Marjason-Dore. They’ll think ‘right, I’m doing this, I need planning permission’, when actually most of it can be done under permitted development. It might be better to do what you can, then add later on.
“For example, if you want a large extension, but the work is more complicated closest to where the existing house stands. In that case, it might be wise to do the maximum you can under permitted development first. Then, at a later date, you can do simpler work under planning permission, and the application will be more straightforward.”
However, this advice comes with a caveat. “Some houses might have had their permitted development rights removed – typically newer properties,’ adds Graham. “So it is always worth checking with your local council to see if your permitted development rights are intact.”
7. You’re caught out by the term ‘original dwelling’
It pays to check the original plan of the building as it stood on 1 July 1948 (or the date it was built, if later). Planning rules apply to the ‘original dwelling’ as it stood on this date.
“This can catch people out,” says Graham Marjason-Dore. “Especially if you own an older house that used to have a little coal shed or outdoor loo attached at the back. Say it measured a metre by a metre. It might have been gone for 40 years. But if it’s included in the original plan of the house as it stood in 1948, the side of it would be a side elevation. Your extension would also class as a side extension. This means you’d only be able to do a rear extension that was half the width of the house without planning permission.”

Final words of wisdom
“There is a lot of confusion and misinformation out there. [Planning] is not an easy environment to navigate if you are not in the industry,” says Rick Fabrizio. “Whenever you’re in doubt, speak to an expert. If you have to, pay for a consultation. It’s an investment in your house, which is, at the end of the day, your biggest asset. Make sure you are doing things by the book. Otherwise you will have problems with remortgaging, selling and insuring the property. In the long term, it’s better to follow the rules.”
“Being properly advised is the only way, especially if you are navigating a change of use of land or something more complicated,” says Graham Marjason-Dore. “It’s not always affordable for a lot of people, but if you have the funds to build your own dwelling, engage a planning consultant.”
