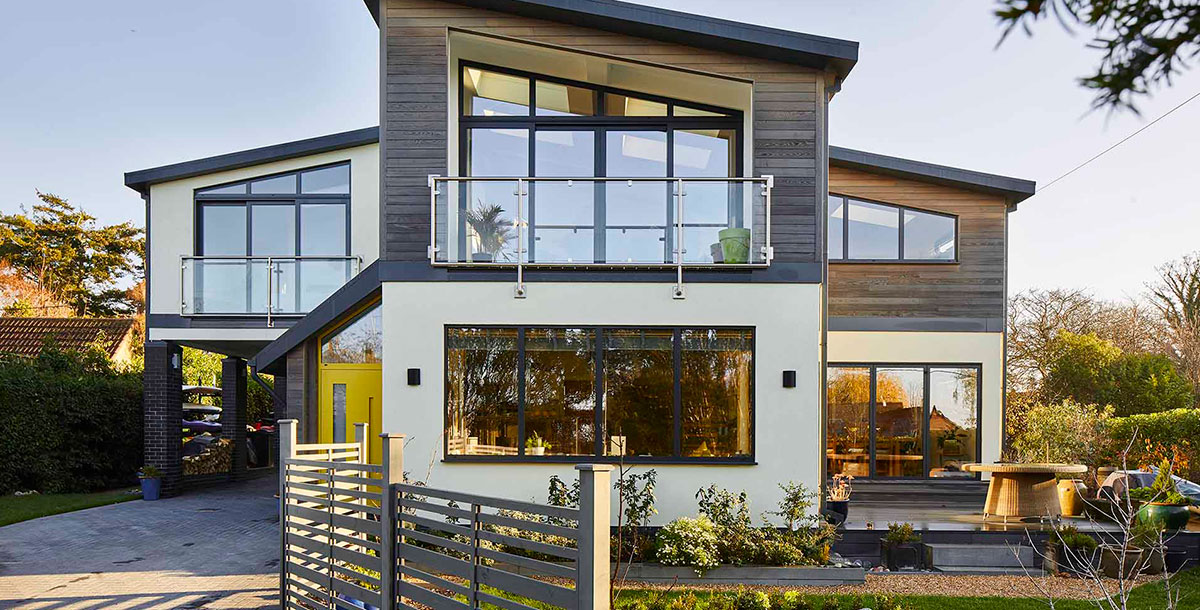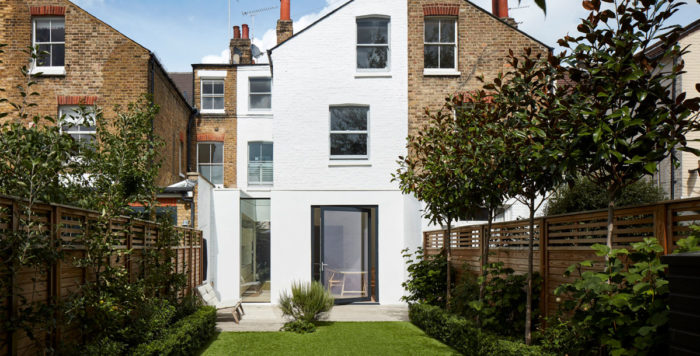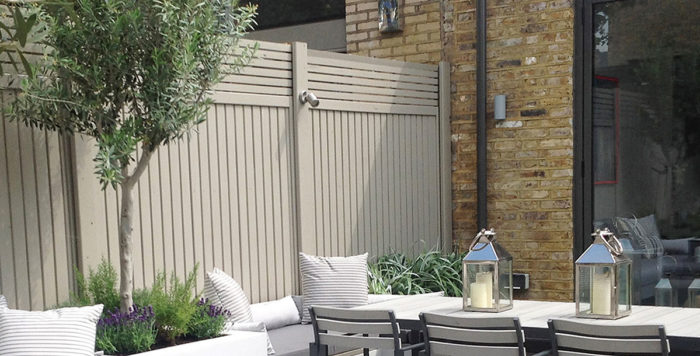An expert guide to balcony design
Get a better outlook from an upper storey by including a walk-on or Juliet design
Balconies can range from a bespoke architect design that wraps around more than one side of a house to small, bolt-on retrofit systems. If you’re looking for balcony design ideas, this guide will help you decide on the aspect, material and build method to suit your needs, budget and the style of your house.
South-facing installations benefit from an abundance of light. But there are advantages to any orientation. ‘Even a balcony facing north will get morning and evening sunlight in the summer,’ says architect Adrian James.
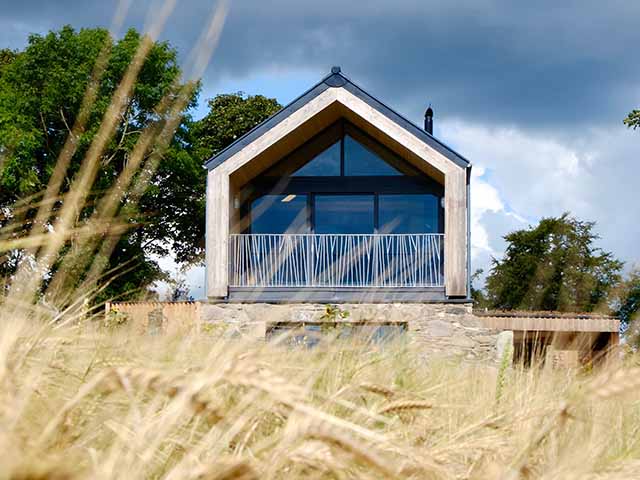
This balcony serves as solar shading for the huge expanse of south-facing glass. Photo: Bradley Quinn
Walk-on balcony designs
There are several ways to build a balcony. The method chosen depends on how you’d like it to look, the size you want and budget. A cantilevered balcony extends out from the house with no visible means of support. Usually made from concrete, steel or timber joists, it imposes a heavy weight load on the building. Building it into the main structure is a relatively expensive option.
A balcony design with columns of metal or timber fixed into the ground is more straightforward and less costly. The posts take the balcony’s weight, conferring minimal load on the building. This type is suitable for retrofitting. Bolt-on systems using brackets or tie rods work effectively for smaller designs. This won’t have the physical or visual obstruction of column supports.
Designed for the view
A Juliet balcony has a frameless glass balustrade of toughened, laminated glass. This comprises two layers of toughened glass with an interlayer between them. A frameless balustrade without a handrail has an ionoplast interlayer that’s even stronger and stiffer. If both panes break the structure will stay upright and in situ. Most sliding door versions have the balustrade fixed internally, within the base track of the door frame. Bi-folding or hinged door designs that fold inwards have the balustrade fixed externally. Bolts go through the glass balustrade into the exterior wall surface. Or via specialist fixing clamps that connect the balustrade to the door frame.
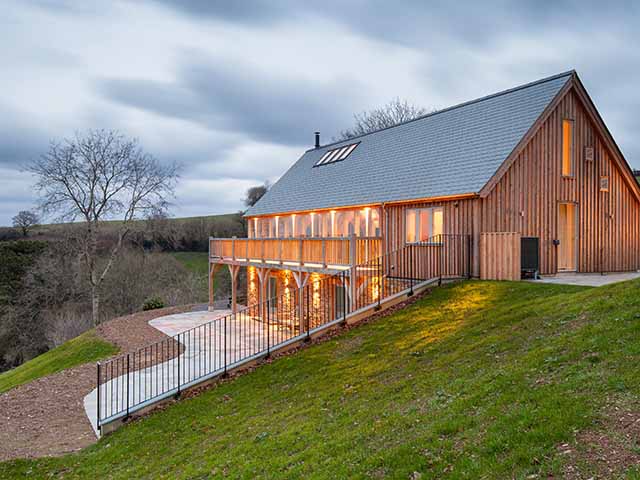
A green oak balcony by Roderick James wraps around two sides of this oak-framed house. Photo: Matthew Heritage
Choose a frame
When considering balcony design ideas, think about whether you want a metal, concrete or timber frame. Hot-dip galvanising steel frames prevents rust and corrosion. Powder coating adds colour and a uniform finish. Cast aluminium is virtually indistinguishable from cast iron in look and feel. It is a good material for period-style balconies. It’s about one third the weight of cast iron and requires fewer structural posts. There’s also no need for extensive concrete foundations, which can save installation time and money. Timber frames look great on both traditional or modern homes. Choose from green oak, Douglas fir or larch. Oak is the strongest, requires very little maintenance and is one of the few materials that increases in strength with age, and is the most expensive option.
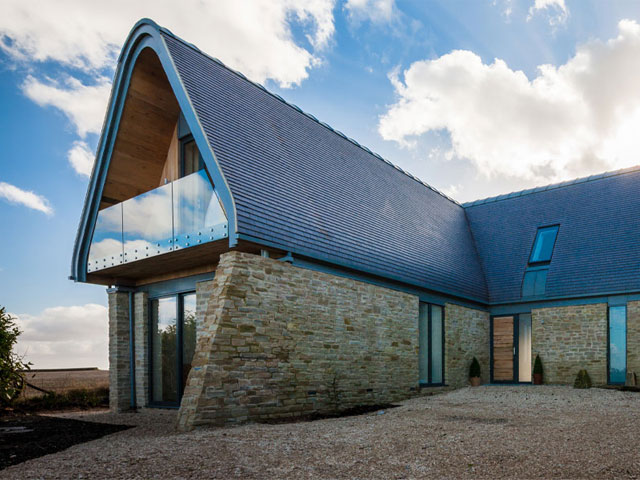
This balcony from Adrian James Architects is part of a bedroom suite
Planning advice
You need planning permission for any balcony you want to walk on, so factor this in when considering balcony design ideas. No matter whether you add it to an existing home or include it as part of a self-build or renovation project. You may not need consent when installing a Juliet design, which is where the balustrade is fixed up against the exterior wall. But permission will still be required for this option if the property is listed or in a conservation area. In any case, if the balcony has even a slim floor area, it is not regarded as a Juliet so will need consent.
Planning applications
Self-build and major renovations must include details of any balconies plans as part of the planning application. Issues with the application are more likely to arise in urban areas. The sticking point is often the neighbours’ privacy. A new ground-floor extension may create the opportunity for a roof terrace or balcony at first-floor level. But even if the extension falls within Permitted Development (PD) rights, using the roof space for a terrace requires permission.
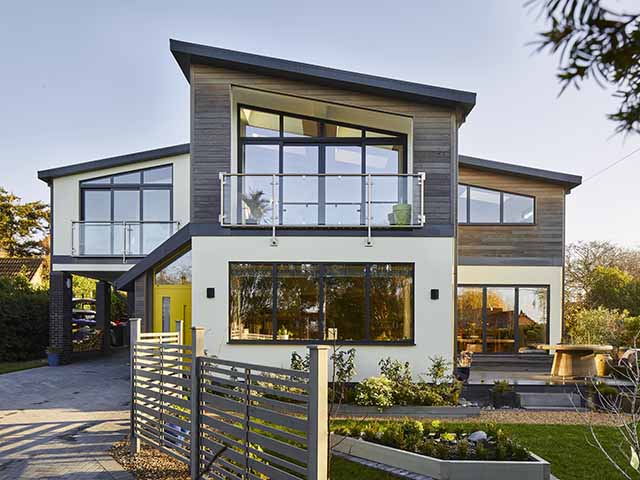
Stainless steel posts and handrails by Model Projects are corrosion-resistant. Photo: Chris Snook
Barrier balcony design ideas
To comply with Building Regulations, a balcony balustrade must be at least 1,100mm high. If there are gaps between any elements, they can be no wider than 99mm. Options for materials include wood, metal and glass, which can also be used for the balcony floor. Structural glass balustrading offers minimal or no framing, which is useful when there are nice views. ‘Choose a specification that has minimal deflection to reduce any movement when leaned on,’ says Rebecca Clayton, marketing director at IQ Glass.
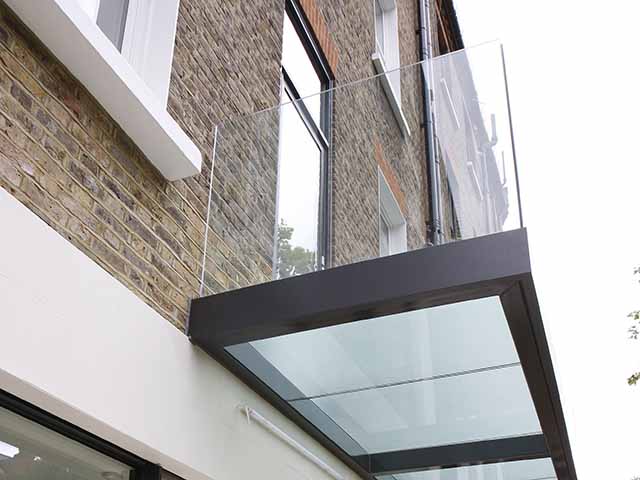
A glass floor by IQ Glass with a sandblasted finish to make it anti-slip and ensure privacy
Glass benefits
When you build out on an upper floor with a window below, the daylight coming into the rooms beneath can be reduced, but there is a simple way to overcome this issue. ‘Include a glass floor, typically made from triple-layer, toughened glass panels designed by a specialist installer,’ says Jason Slocombe at Le Lay Architects.
Structural silicone joints can connect multiple panels within the floor and an anti-slip finish is advised. Sandblasting is the standard slip-resistant finish, giving a translucent look. Alternatively, a ceramic glass pattern, such as a dot matrix, can be added to the top layer so it becomes structurally bound into the glass to add traction and maintain transparency.
A small, steel-framed bolt-on balcony will cost around £3,000, while a cantilevered one built with glass balustrading and expensive alloys will cost upwards of £8,000.

