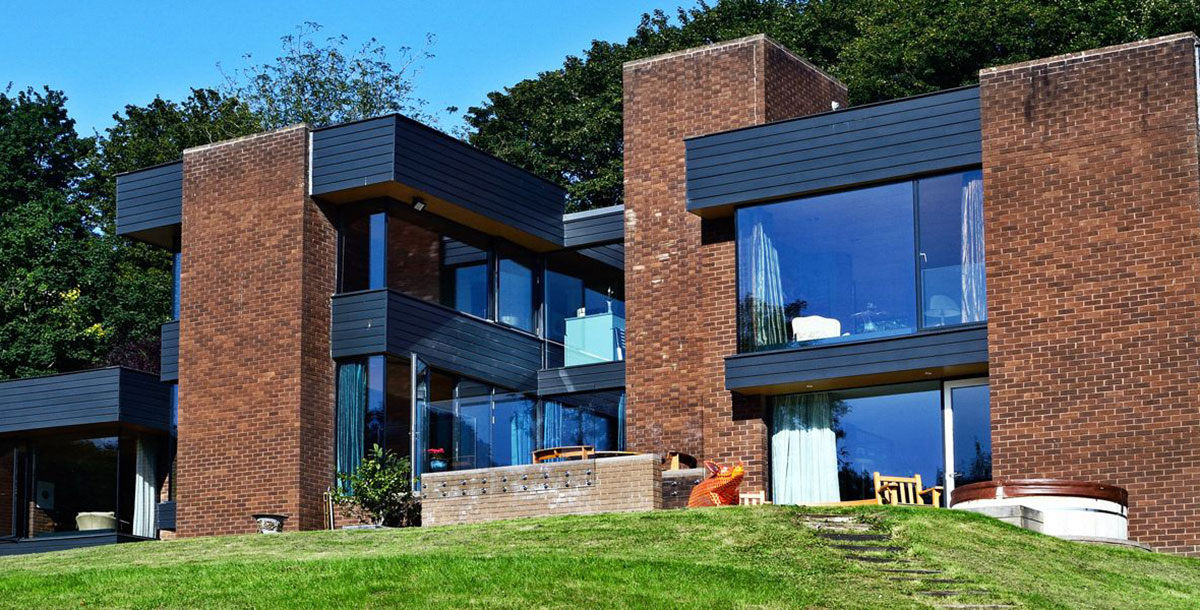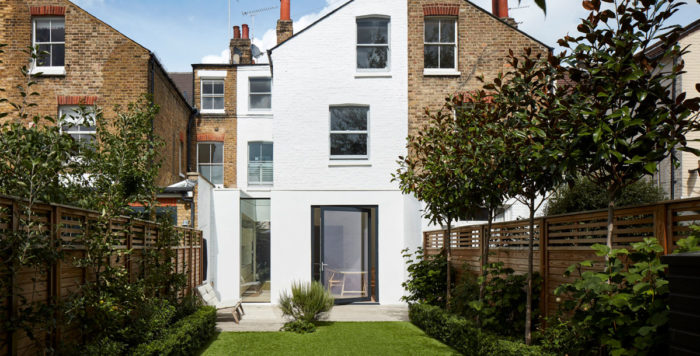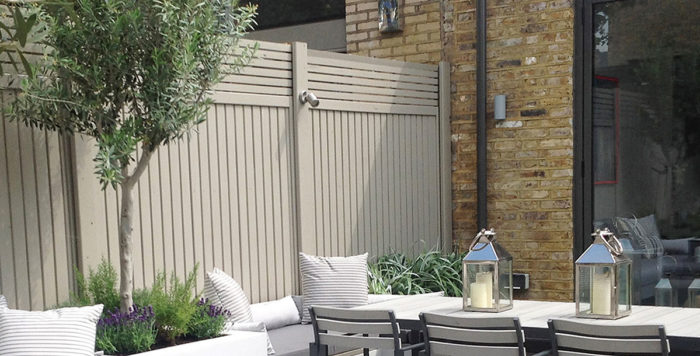Peter Womersley’s Modernist house in Bath
Nestled in a wooden dell, Valley Spring has the majority of its original features intact
South of the historic city of Bath sits Valley Spring, built in 1968. The Grade II-listed home is remarkable in two regards. First, for its secluded setting in a wooded Somerset combe with a spring-fed pond. Second, for its heritage: it is one of only a smattering of Modernist houses designed by the nationally important architect Peter Womersley.
With its flat-roofed pavilions, glass walls and imposing brick structure of dark-brown Westbrick Devonian masonry, rather than the local mellow Bath stone, Valley Spring is the antithesis of Georgian Bath, a bold expression of the Sixties.
South of the historic city of Bath sits Valley Spring, built in 1968. The Grade II-listed home is remarkable in two regards. First, for its secluded setting in a wooded Somerset combe with a spring-fed pond.
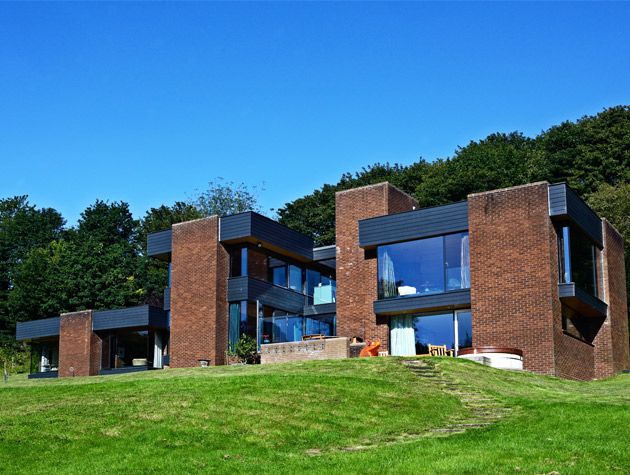
Photo: Nick Dawe
Second, for its heritage: it is one of only a smattering of Modernist houses designed by the nationally important architect Peter Womersley. With its flat-roofed pavilions, glass walls and imposing brick structure of dark-brown Westbrick Devonian masonry, rather than the local mellow Bath stone, Valley Spring is the antithesis of Georgian Bath, a bold expression of the Sixties.
Valley Spring was commissioned by Womersley’s brother, John, who had bought the plot of land, formerly a plant nursery, in 1965. John Womersley was the managing director of Arkana, a contemporary furniture company, and wanted a stylish family home for his wife Vivien, their three children, and his elderly mother.
Womersley had already designed two houses for his brother, one in West Yorkshire, another in Surrey, so collaborating again seemed natural.
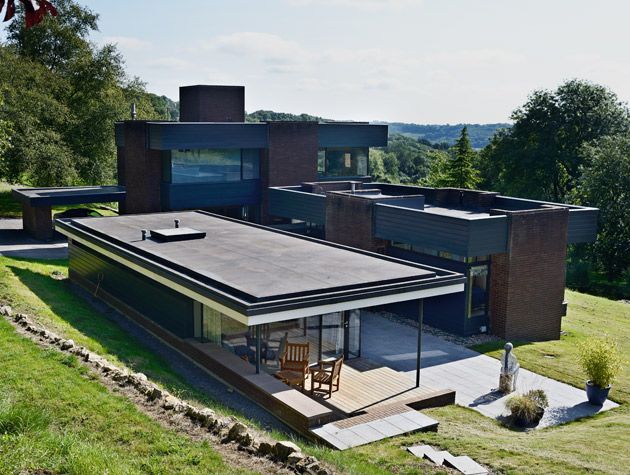
Photo: Nick Dawe
Womersley is said to have been Le Corbusier’s favourite British Modernist architect and in Valley Spring he did not disappoint. The house is designed along core Modernist principles, such as creating a relationship between the building and its surrounding landscape.
To this end the three flat-roofed pavilions (now four) are set into the side of the valley, facing south, ensuring superb views and maximum light. A roof deck and dining room terrace ensure quick access to the invigorating outdoors.
Rooms inside the three pavilions are arranged along a linear, free-flow plan executed on split-levels over a generous 813 square metres, connected by glass links and low flights of stairs.
Womersley factored in a relatively modest four bedrooms, four bathrooms (extravagant at the time), a kitchen and dining room, a playroom for the children, plus a self-contained, single-storey annexe for elderly parents or children as they grew up. The seamless Modernist look is enhanced by bespoke fitted furniture and timber-clad ceilings in sycamore, yew, rosewood and cedar.
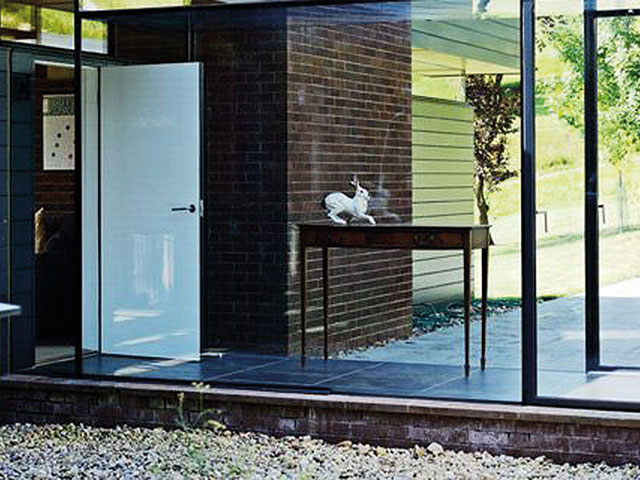
Photo: Nick Dawe
On the upper level of the principal two-storey pavilion is the outstanding room in the house – a 182 square-metre living room with plate glass walls, which was large enough to seat all the family plus guests. This room was top of John’s wish list, and was where he would listen to classical music through a built-in system. During an interview in the Seventies, Vivien Womersley described her feelings about the house: ‘It works extremely well… the stairs are so gradual that I feel no fatigue and the many see-through points often save room-to-room journeys.’
So impressive was the design that it featured in June Park’s book Houses for Today in 1971, and in the October 1972 issue of Ideal Home magazine, although it took until August 2011 for English Heritage to list it.
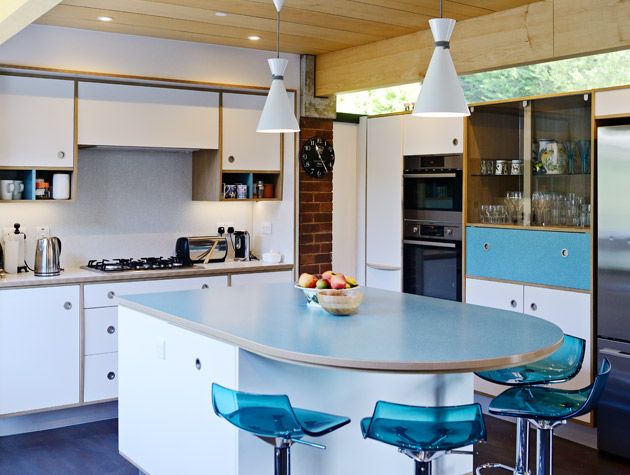
Photo: Nick Dawe
Fortunately, the property has had only two other owners since the Womersleys’ day and is remarkably well preserved. The current owners are Liz and Gordon Bloor who moved from a Georgian house in Bath to take custodianship of Valley Spring in 2011.
The Bloors decided to live in the house for a year to give themselves a better understanding of Womersley’s design before making any alterations.
‘The first thing you notice is that’s there’s an amazing feeling of light here, the house is very uplifting to live in. Before we bought it we didn’t realise how special it was; our main priority had been to find a plot of a few acres a couple of miles out of Bath, which is rarer than hen’s teeth,’ recalls Liz, a chartered surveyor.
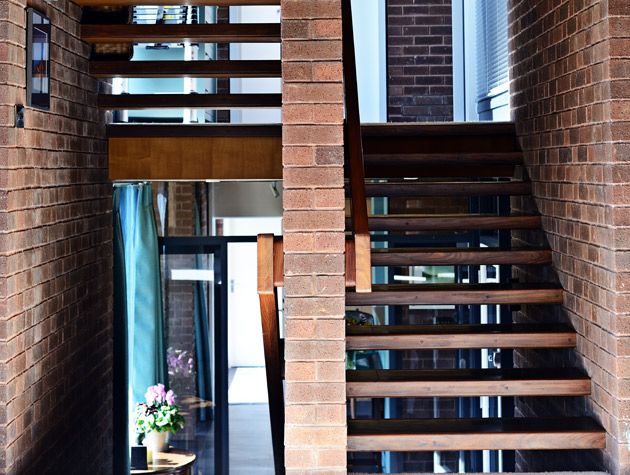
Photo: Nick Dawe
Under the wing of architect Richard Reid, who has expertise in buildings of this era, they embarked on a programme of refurbishment in 2013. Rooms have been repurposed – bedrooms exchanged for an office and a utility room on the lower level, and a luxurious bathroom with his and hers dressing rooms on the upper level to go with the master bedroom.
A new kitchen was installed, but with a nod to the Sixties provided by Formica worktops and cupboards with drop-down aps; and the couple have removed a cloakroom, opening up the view from the kitchen into the dining room.
The house has also been rewired and the plumbing updated complete with a new wet central-heating system; eco-friendly solar panels were installed on the sunroof. The draughty and cold single glazing – some of it ugly uPVC replacements from an earlier decade – was replaced with double glazing set into fibreglass frames painted a recessive anthracite grey.
Finally, the Bloors commissioned a fourth, single-storey pavilion to be used as guest quarters, an addition that fits well with the welcoming spirit of the Womersleys.
Three years on from the improvements, Liz and Gordon are totally smitten. ‘Valley Spring is a very bold look, some might say ugly, but we’ve become very fond of it. We love its strong, angular design,’ concludes Liz.
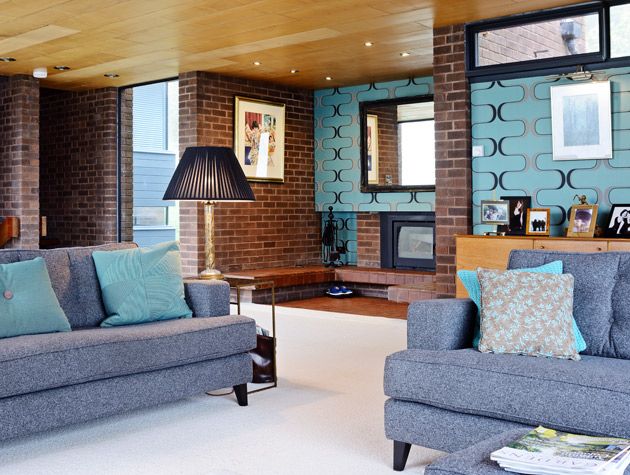
Photo: Nick Dawe

