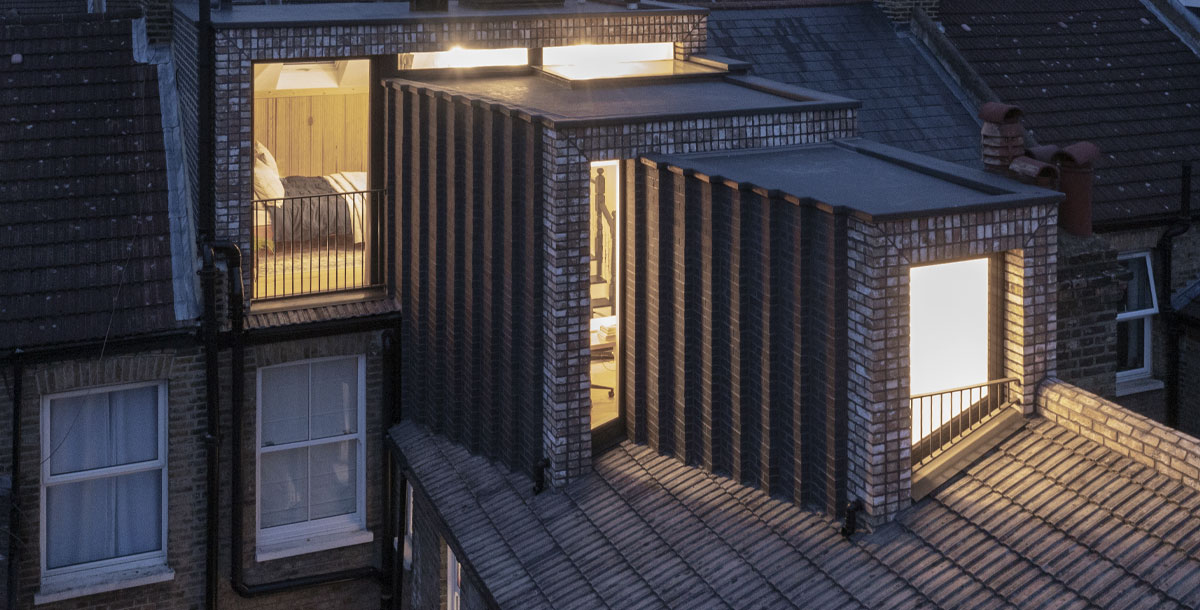Architect Andre Kong of Andre Kong Studio aimed to create a loft extension with a difference for this Victorian terraced house. The innovative addition not only blends into it surrounds, the design helped the project gain planning consent.
Whose home is this?
It belongs to Ana, who works in product development for a luxury cosmetics company, and financier Joseph, both 33, who have two children aged three and one. The couple moved to the four-bedroom home in south-east London in 2018.
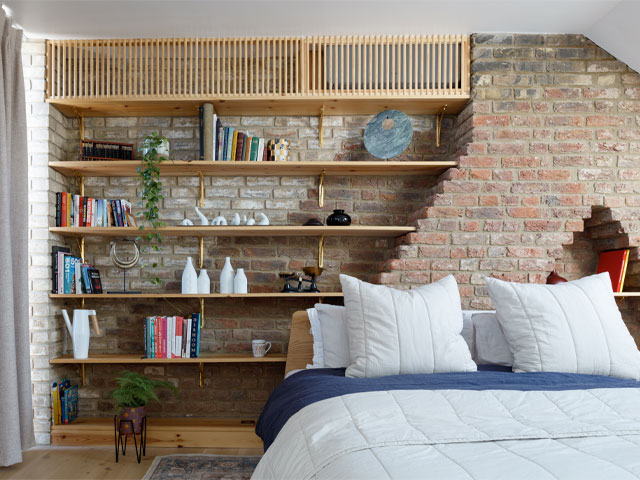
The shape of the original chimney flue behind the bed is echoed in the stepped brick slips on the exterior. Photo: Luke O’Donovan
What was your brief?
To extend upwards so Ana and Jo would gain an extra bedroom with an en-suite bathroom and a home office. They were keen for something more exciting than a slate-covered box.
Tell us about the design
A spacious flat-roofed dormer increases the loft space. Two more dormers, each with a roof lower than the preceding one, step down and out onto the roof of the outrigger. The side walls gradually taper, with the overall effect rather like an extended telescope.
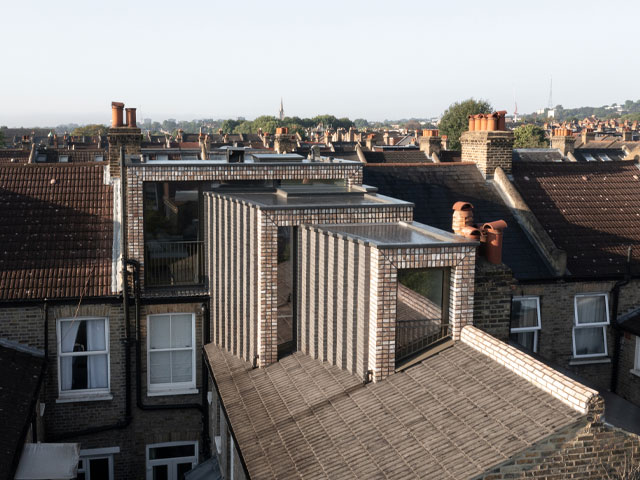
Completed in July 2022, the loft extension cost £2,550 per sqm. Photo: Luke O’Donovan
What prompted this idea?
It makes the 62sqm extension look less imposing and helped the project gain planning consent.
Which materials did you use?
Standard bricks would have weighed too much, requiring expensive, complicated and less-sustainable steel reinforcements for the house below.
So instead I chose a lightweight, insulated timber structure clad in brick slips. Dark grey slips on the sides of the dormers blend with the concrete roof tiles and paler ones around the windows echo the London stock bricks that the house is built with.
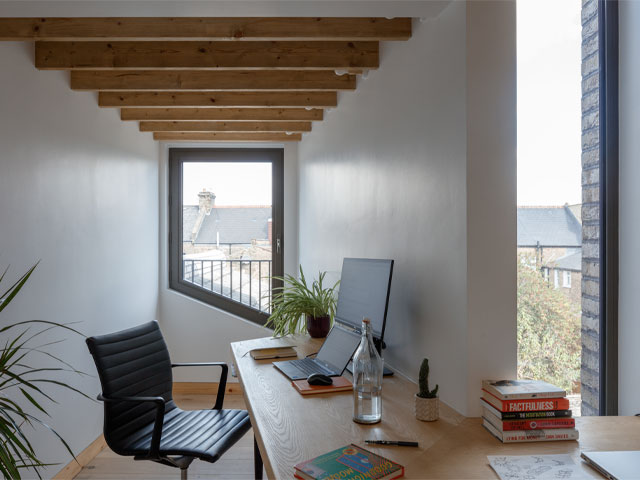
A trapezoid-shaped window in the office allows for the slope of the outrigger’s roof. Photo: Luke O’Donovan
What about the windows?
There’s a variety of different glazing solutions including an L-shaped rooflight at the top of the stairs, a full-height, pivoting glass door in the bedroom, a trapezoid-shaped opening in the study, a series of long, thin clerestories, and two Velux windows on the south-facing roof to bring light into the bathroom and bedroom.
Together they make the rooms incredibly bright and allow a breeze to blow through from one side of the building to the other.
How has it turned out?
Ana and Jo love their sanctuary at the top of the house. They especially enjoy having coffee in front of the pivoting bedroom window as it opens on to a balustrade that feels like a rooftop balcony.
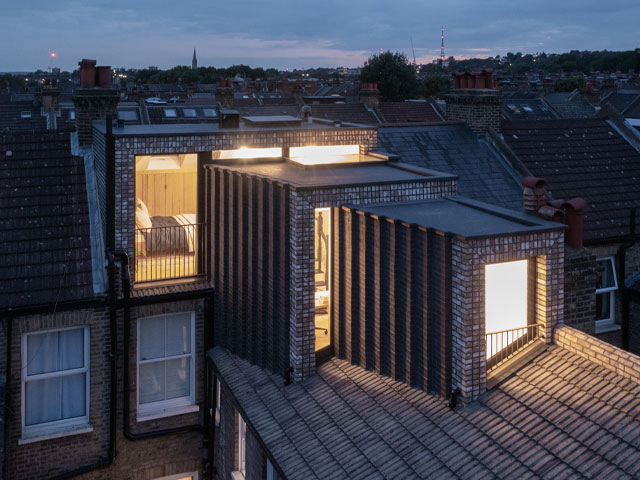
The homeowners wanted something more exciting than a slate-covered box. Photo: Luke O’Donovan

