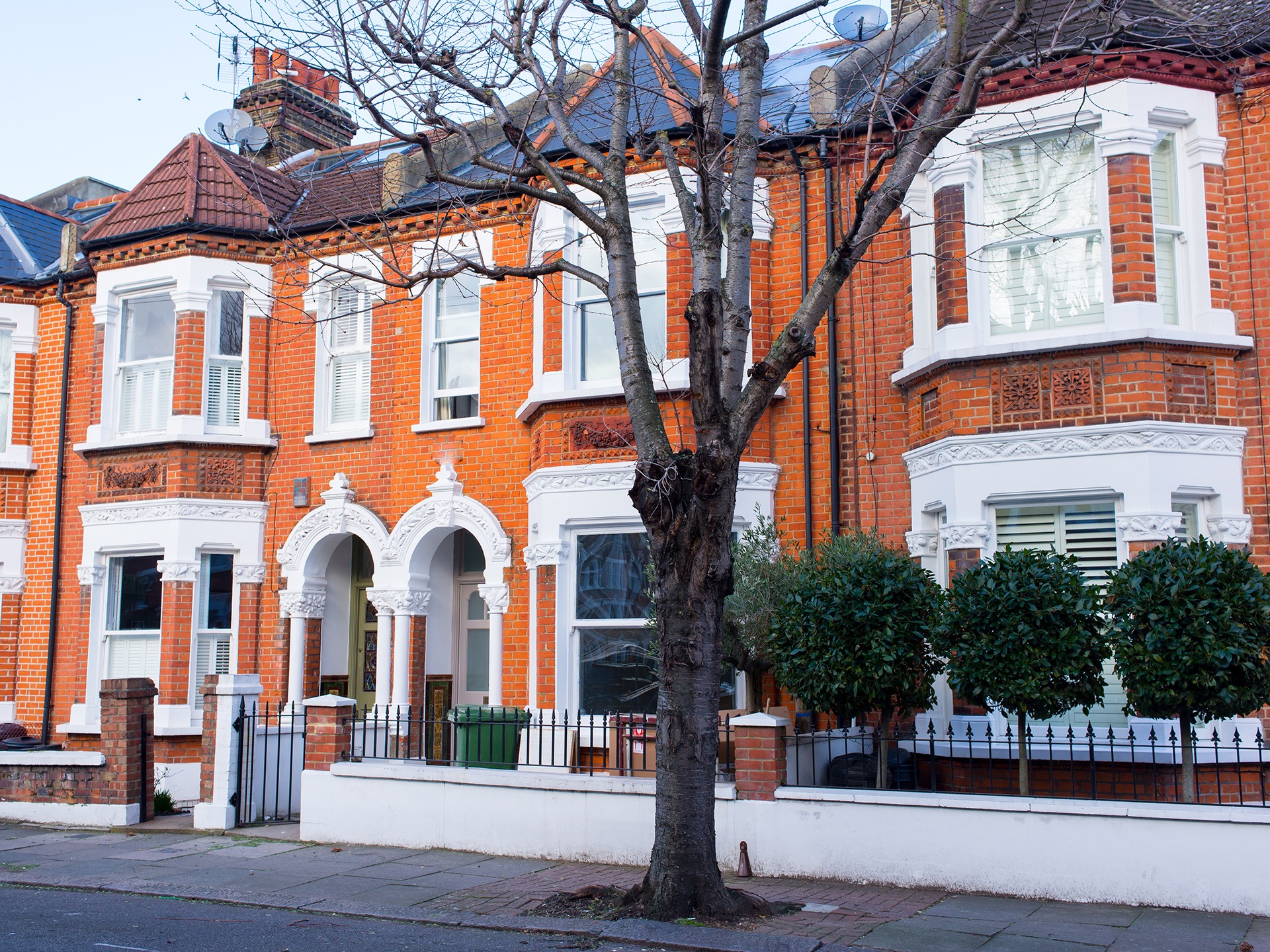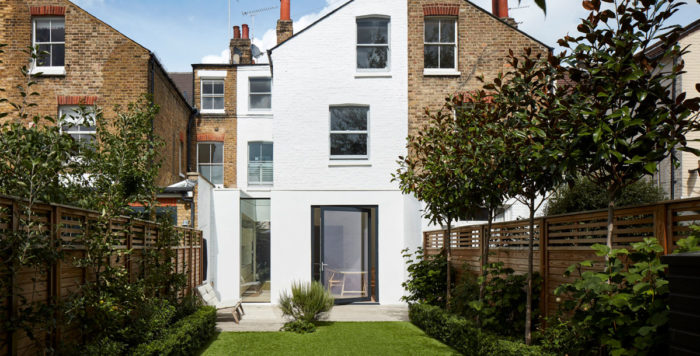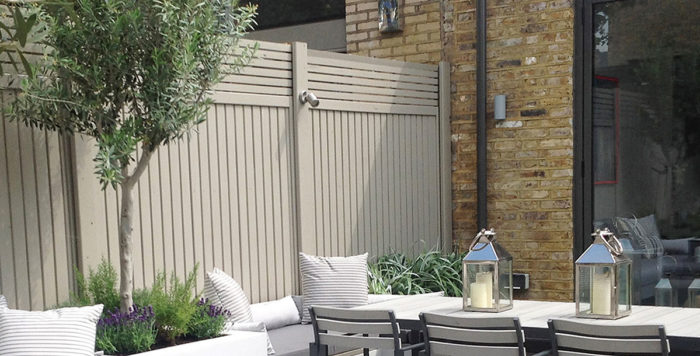How they did it: Insulating a Victorian house
It's not cheap or easy to insulate a Victorian house. But, it can be done. We've got everything you need to know and some cheaper ways to get started...
With the need to reduce heating costs and carbon emissions high on the agenda, what is the best way to insulate a Victorian house?
A quarter of us in the UK live in Victorian homes, and we love their character and period features, so we’ve got expert advice on how best to improve the thermal efficiency of older homes – plus we talked to some householders who’ve successfully retrofitted theirs.
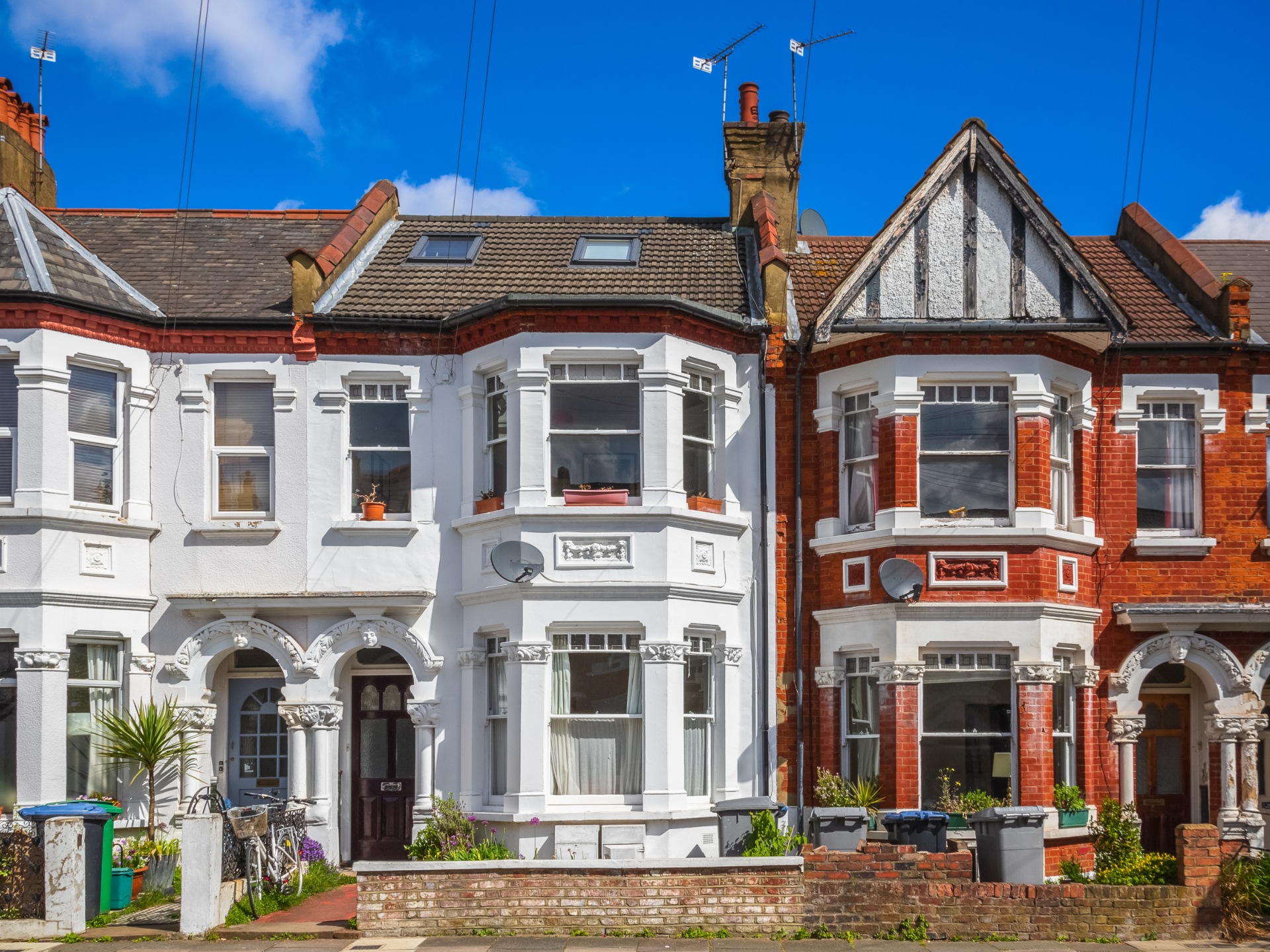
Image credit; Adobe Stock
Victorian home insulation: structural differences
There are several things that mean it is harder to insulate period properties.
To start with, you can’t just fill the cavity walls with insulation, because, well, there are no cavities in the walls.
And many of the distinctive features of Victorian properties – such as high ceilings, single-glazed windows, fireplaces with chimneys – make these older homes harder to keep warm than more modern homes.
Simon Bones, from sustainable retrofit specialists Genous, says. “Traditional buildings are constructed differently to modern ones, and that means you need to use different materials and approaches than you might use for more modern buildings.
Sometimes that’s helpful – many Victorian properties have suspended floors, which are easier to insulate than solid floors, for instance – but most older buildings are designed to ‘breathe’, and that includes moisture passing through walls.”
How old buildings work
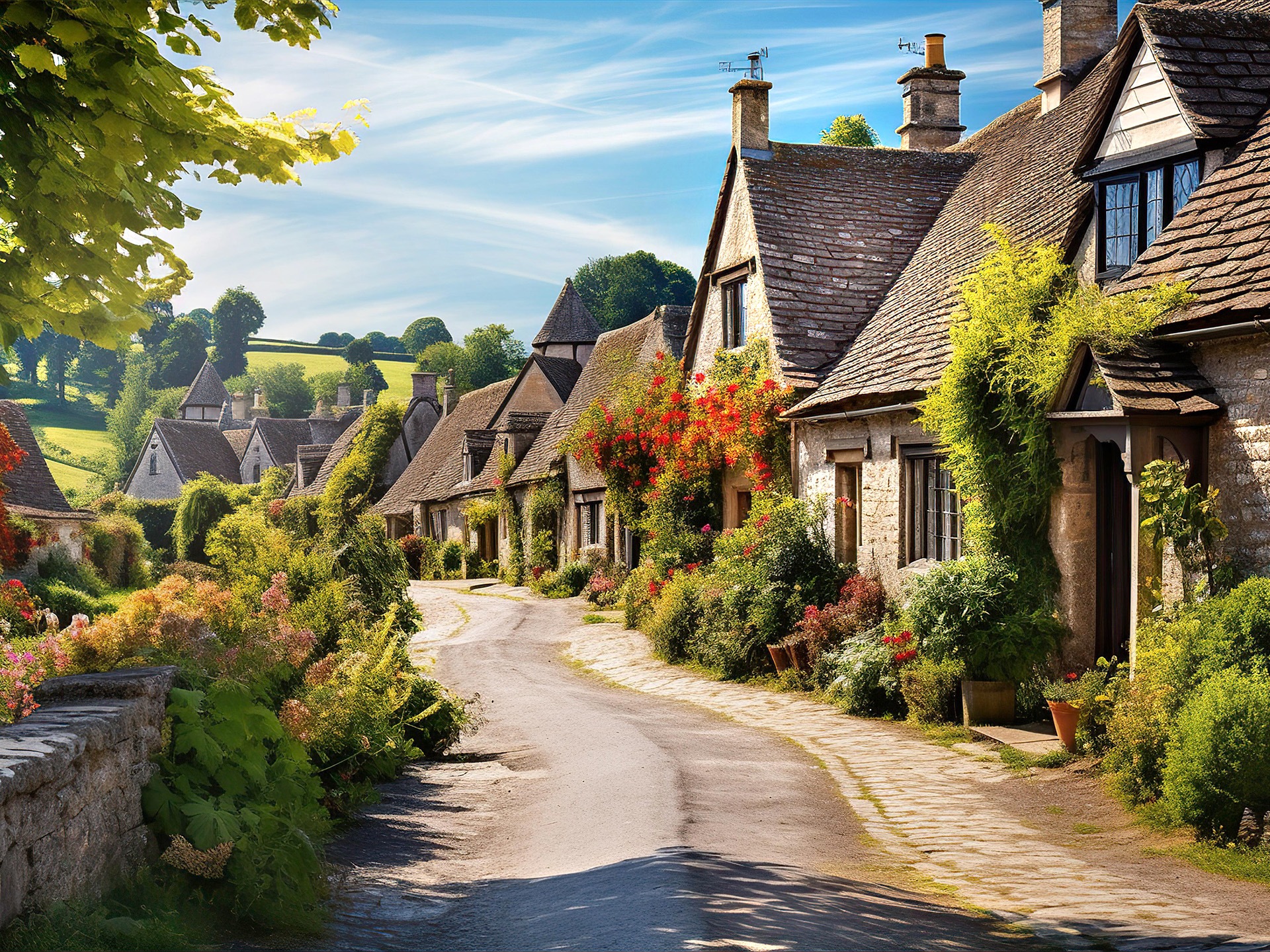
Image credit: Adobe Stock
Becky Lane, from energy-efficiency retrofit specialists Furbnow, says, “Period properties deserve a uniquely thoughtful approach that honours their character while enhancing their performance for modern living.
Each historic home tells its own story through its construction methods, from solid walls to traditional ventilation patterns, and these elements need to be thoroughly understood before making improvements. When we work at a property, we begin by studying how the building was designed to work, particularly its approach to managing moisture and ventilation.
This understanding is crucial because period properties often have sophisticated passive systems built into their original design.
The high ceilings, chimney stacks, and other architectural features aren’t just aesthetic choices – they’re part of how these buildings maintain a healthy internal environment.”
Victorian home insulation: potential problems
As Becky hints, there’s a mismatch between the design of old homes and modern thinking about energy efficiency.
The old way of building, with relatively porous brick walls combined with other gaps in the fabric – slightly draughty windows, chimneys etc – meant that moisture that builds up in the home from washing, cooking, and, well, breathing, can easily escape.
However, this same breathability also allows heat to escape.
The model for modern energy-efficient homes – exemplified by the ultra-efficient Passive House – is the complete opposite: airtightness and heaps of insulation.
Marrying these two opposite structural types together can cause problems if not handled carefully.
Making a home that was built to breathe airtight can create problems with condensation and mould if you don’t know what you’re doing. So before you add lots of insulation, you need to consult experts with experience in the field.
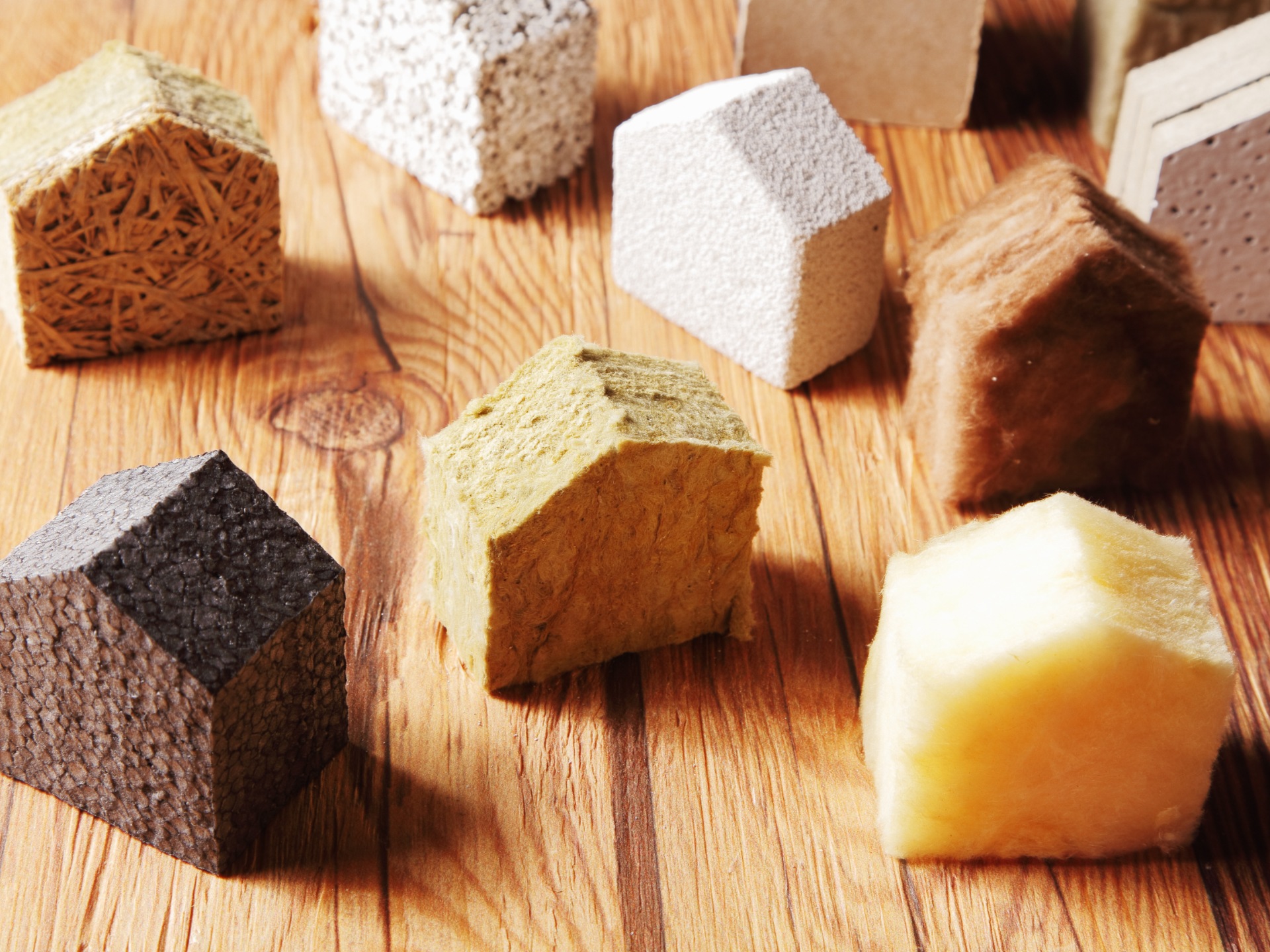
Image credit: Adobe Stock
Wall insulation
Whereas putting insulation into the walls of more modern properties can be a big insulation win, insulating the walls of a period property is much more tricky.
Simon says, “You need to use the right type of insulation, and ventilation is important if you’re going to avoid damp, mould and other health and building issues.
For some really difficult older buildings, the right answer is probably to leave the insulation as it is – there may be other things you can do to improve efficiency without risking the building fabric.”
Simon continues, “Most older buildings don’t have wall cavities, so they would need solid external or internal wall insulation, which is much more expensive than cavity wall insulation.
External-wall insulation doesn’t cause disruption inside the house, but it’s very expensive and typically won’t be accepted in conservation areas or listed properties because it changes the look of the building.”
External-wall insulation
External-wall insulation involves cladding the outside of the property in an insulating material, such as wood fibre boards or mineral wool, then covering with a finish such as rendered boards or hanging tiles.
Alternatively, a timber framework is applied to the outside of the house and filled with fibrous insulation, held in place with a board or membrane, with a final external layer of rendered board, weatherboarding or similar.
As you can imagine, this is going to add quite a depth to your walls. Installers need to put up scaffolding, deal with all the external fixtures and fittings on the house, and make sure they don’t create “thermal bridges” – weak spots in the insulation that conduct heat from inside to the outside – or trap moisture within the structure.
It’s an expensive job for experts, that will alter the external appearance of your home.
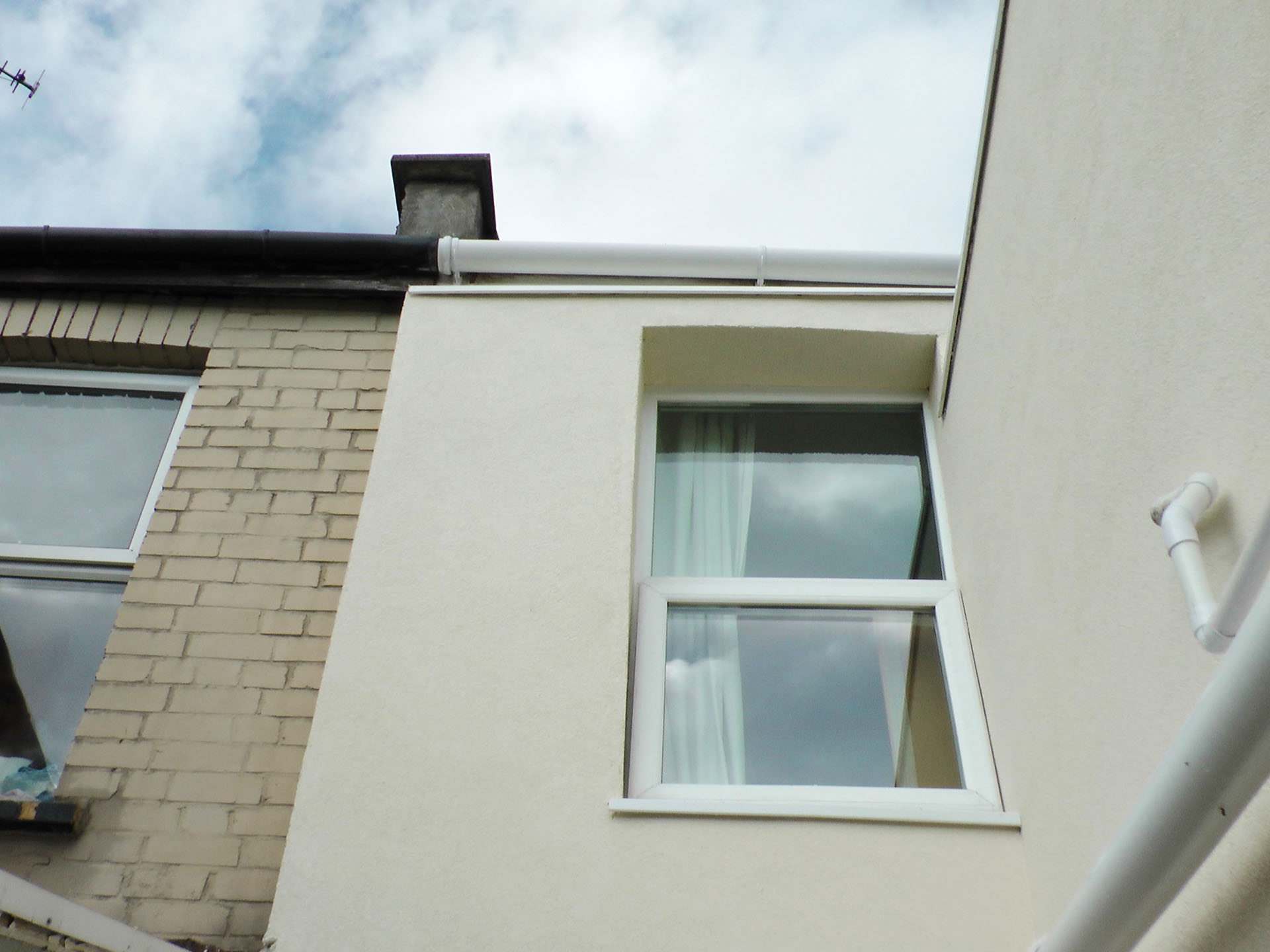
Image credit: Centre for Sustainable Energy
Internal-wall insulation
Simon Bones says, “Internal insulation tends to be cheaper (though still expensive), but is disruptive. So, the best time to consider it is as part of a major renovation of a property – particularly if you’re going to be taking plaster off the walls anyway.
“Using a builder as part of a wider building job often makes the work more cost-effective, too.”
Internal-wall insulation involves adding a layer of insulation to external walls inside the house. Again, it needs to be done very carefully to avoid trapping moisture in the fabric of the building, and to prevent thermal bridging. It involves considerable disruption and makes the rooms involved slightly smaller.
Luckily there are lots of other steps you can take to keep an old house warm.
Simon says, “Solid-wall insulation, ventilation strategies, managing multiple-heat-pump installs and other aspects of retrofitting an older property should all be dealt with by experts.
“There is no reason these steps won’t work or will damage the building if planned properly, but only get someone to help you who understands the specifics of traditional buildings and can explain how that needs to be different.
“A cookie-cutter approach seldom works well in these cases, and you should only work with someone who can really inspire your trust.”
Loft insulation
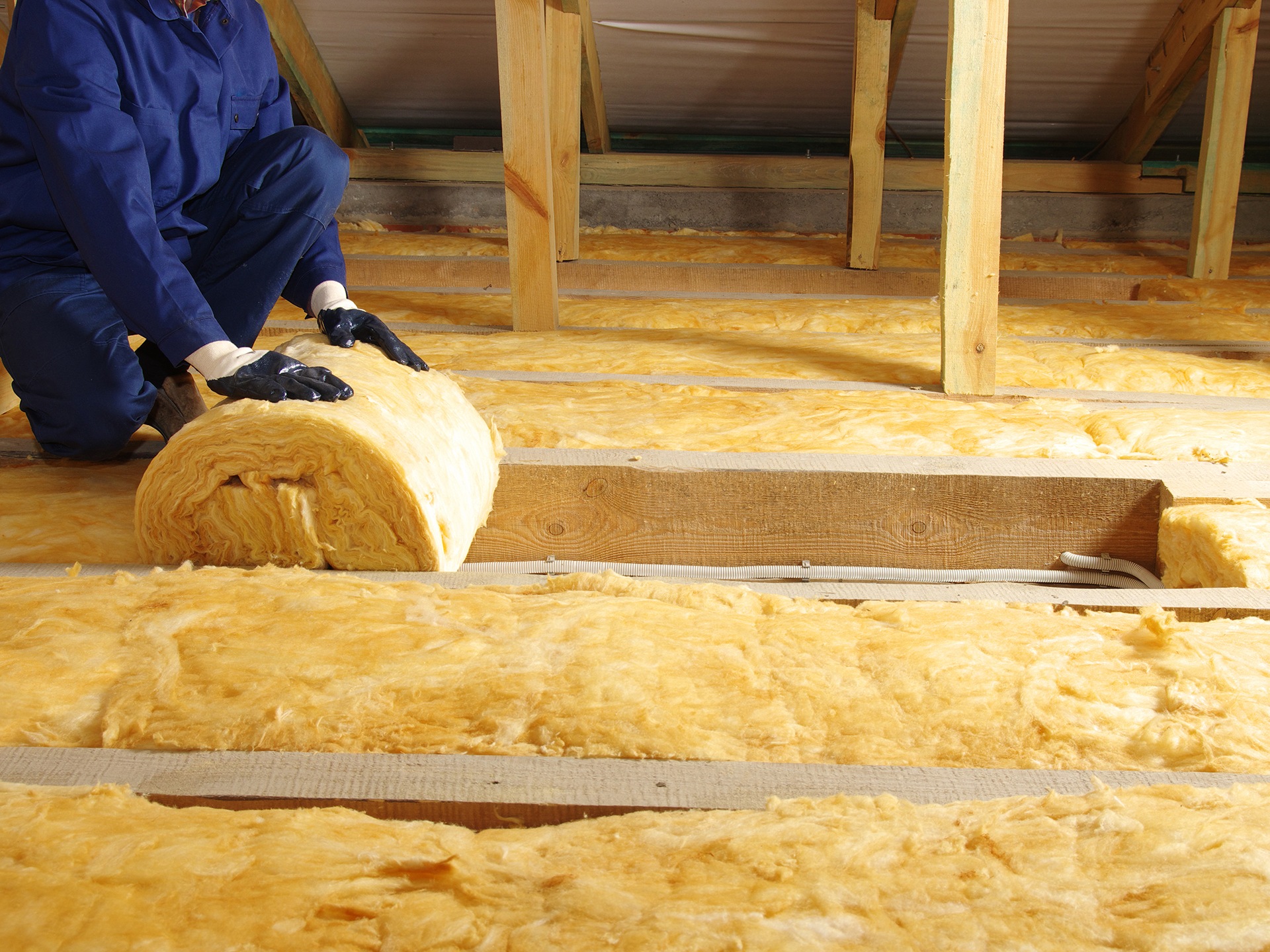
Image credit: Adobe Stock
Heat rises, of course, so insulating your loft is a great way to reduce heat loss. Many older homes already have some loft insulation.
If yours has mineral wool insulation (the commonest kind), you should check it’s as deep as current recommendations suggest ie 270mm. If not, you can top it up. (Other materials have different recommended depths.) Check there’s no rot or damp in the loft before adding insulation though, or you’ll make things worse.
Loft insulation is a job you could tackle yourself.
Read more on the Energy Saving Trust’s website. Historic England has specific information about insulating period buildings.
Victorian home insulation: floors
Victorian houses generally have suspended timber floors (boards laid over wooden joists).
You can insulate these by putting either fibrous insulation, or rigid insulation boards, under the floor between the joists.
If the floor is over a cellar, the insulation material can be held in place with net, and then boarded in with plasterboard for fire resistance.
You can even get insulation installed under your floorboards by a tiny robot, so you don’t have to take the floorboards up.
Windows and doors
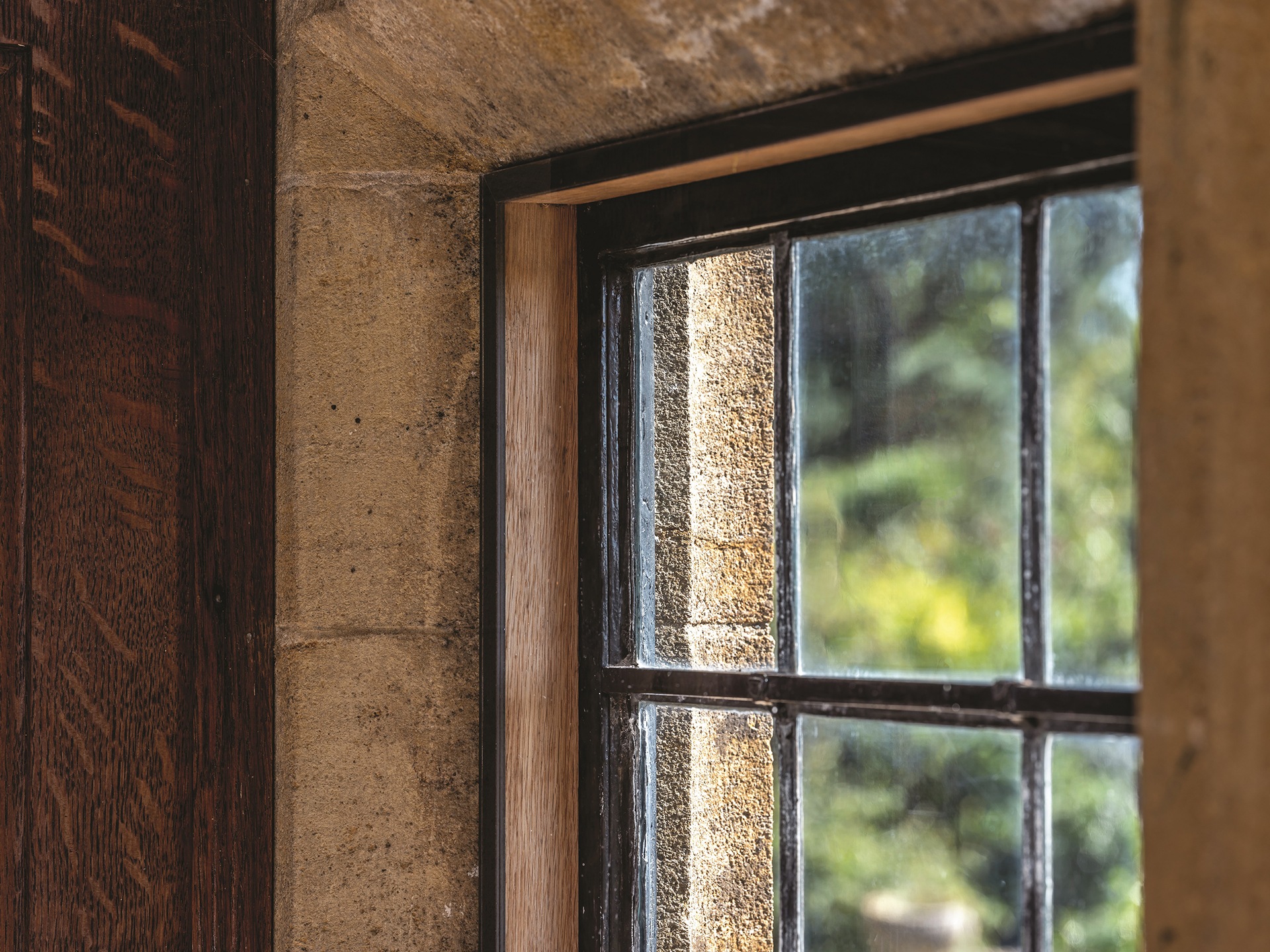
Image credit: CosyGlazing
The single-glazed windows on Victorian properties are very thermally inefficient.
Replacing the windows with double or triple glazing will really help keep your home warm, but, like-for-like timber frames will be expensive.
A cheaper option is secondary glazing: a second set of windows inside the existing ones, which can be opened and closed separately.
This is a great way to reduce noise as well as cutting out draughts.
An even more budget-friendly option is draught-proofing, using sticky foam strips or brush strips on doors and windows.
There are lots of other ways you can draught-proof your home, too: the Energy Saving Trust has some great draught-proofing advice here.
So, there’s lots that can be done. To prove the point, we talked to two householders who have made big improvements to the energy efficiency of their older homes.
Victorian eco-refurb in Birmingham
Work done:
- Loft insulation
- Floor insulation
- External-wall insulation
- New windows and doors
- Air-source heat pump
- Solar PV
- Solar-thermal
Homeowner, Aaron, 56, told us how he has successfully insulated his Victorian home as part of a whole-house eco refurb undertaken with support from Furbnow.
“I live in a mid-terrace Victorian property with three bedrooms in south Birmingham. We knew the house needed some work to make it more energy efficient before we moved in.
“When Furbnow first assessed our property, they found it had quite poor energy efficiency – an EPC rating of E, with annual fuel bills around £2,600 and carbon emissions of 7,900kg per year.
“The assessment showed us that we needed extensive work including insulation throughout, new windows, and updating the heating system.
“It was a significant project, but we planned it alongside other renovations, which helped. We wanted to make a change but researching our options and looking at how to organise the process and work around our other building work would have felt impossible without the original assessment and help we got from the experts.
“One of my tips for approaching your own project would be to work with the same building firm for both the general renovations and insulation work.
“Another key learning was timing: get the assessment done as early as possible. If we’d had that measure in place before our builders broke ground, I think that would have made the process smoother.”
The total project cost came to around £65,000 – though Aaron received a £7,500 grant for his new heat pump through the government’s Boiler Upgrade Scheme.
According to projections, he should see his annual fuel bills drop to around £1,400 (a saving of about £1,200 per year), and the EPC rating should improve to C.
The improvements are also estimated to have added about 9% to the property value.
Aaron continues, “While we’re still completing the final stages of the work, we’re already noticing improvements, like pleasant, steady warmth from the new heating system.
“The team installed things in a logical order, focusing on insulation before moving to heating and renewables, which should help us get the maximum benefit from each improvement.
“Finding the right support was crucial.”
Victorian Cottage insulation, Devon

Image credit: CosyGlazing
Work done:
- Draught-proofing
- Sloping-ceiling insulation
- Loft insulation
- Secondary glazing
Lisa Pritchard from Clovelly, Devon, had eco-upgrades made to her pretty cottage in the picturesque seaside village, through period-property insulation specialist Mitchell & Dickinson.
During the winter, Lisa used to keep her Rayburn on full blast most of the time, which was both a largely ineffective way to heat the house, and really expensive.
As part of a scheme to upgrade 100 older homes in the village, the firm installed secondary glazing, while the loft and sloping ceilings were insulated with sheep’s wool.
Since the installation, Lisa reports her fuel bills have been cut in half from £2,400 a year to £1,200.
She says, “I noticed the change right away. I’m buying half the coal I used to, so it is saving me 50% on my fuel bills, and, when that’s £30-40 a week, it soon adds up.
“Last year, for the first time, we didn’t light the Rayburn from May to September at all and did so only a few times in March and April.
“I used to put an electric heater in the children’s bedroom for three hours every evening and, last winter, I only used it once. People would be crazy not to have this done.”
Find out more about the project to insulate the beautiful old homes of Clovelly in this video.
Staging the work
So old homes can be more energy efficient very successfully. And, as Becky points out, unless you’re already embarking on a major refurb, there’s no need to do all the work at once.
She suggests, “The key to success lies in starting with a thorough whole-house energy-efficiency assessment, which will create a roadmap for improvements and ensure that each step builds toward the ultimate goal without creating obstacles for future work.”
Talk to the experts

Image credit: Adobe Stock
Looking at your property’s EPC is a good place to start when deciding what improvements to make.
If you’re not sure whether your house has an EPC, check here.
But to plan a comprehensive programme of insulation and eco upgrades, it’s a good idea to talk to a specialist company with expertise and a proven track record in the field.
READ MORE:

