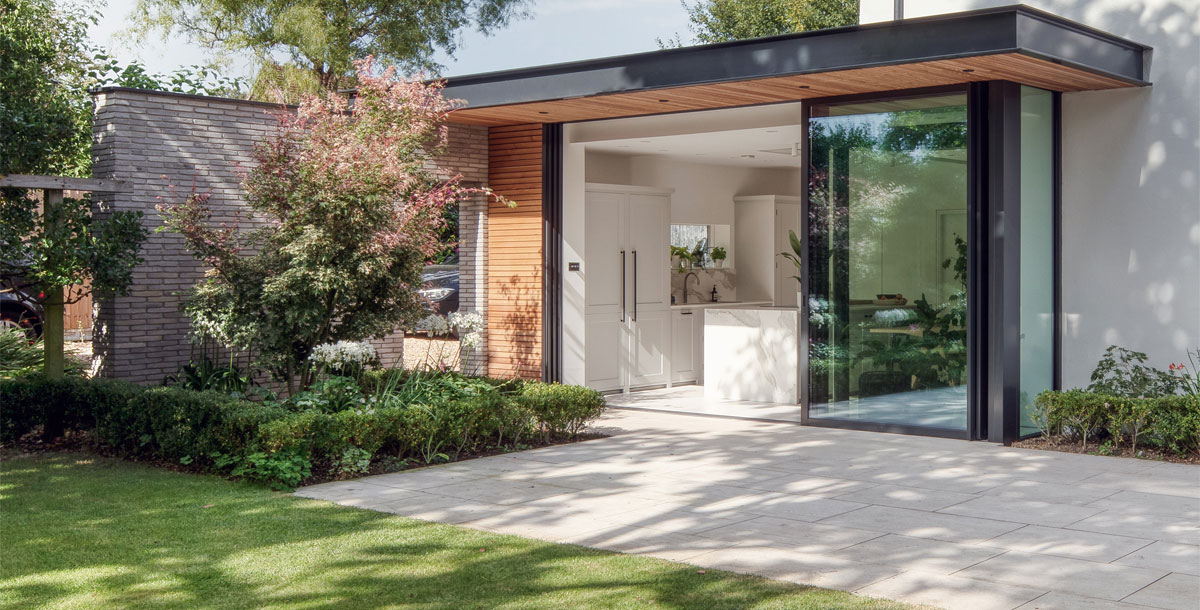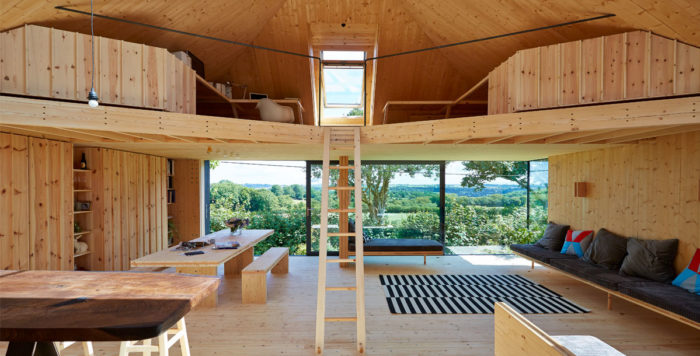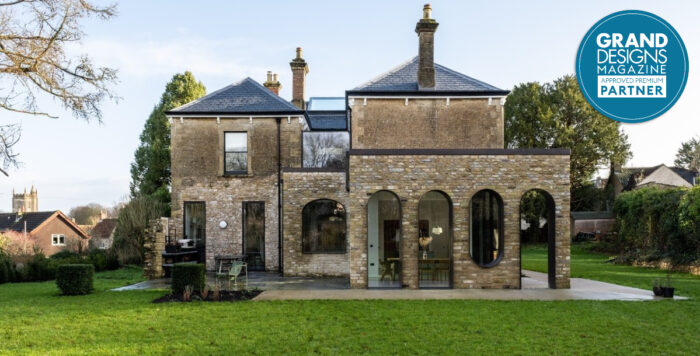How to build a wraparound home extension
What’s involved in creating an extension that wraps around your home?
A wraparound extension combines both a rear and a side-return extension, creating an L-shaped space. It provides a generously proportioned interior and a good connection with the garden, over one or two storeys. ‘Compared to a side extension, this type of project can add equity value that outweighs the cost of the more complex structural works,’ explains John Proctor, director of Proctor & Shaw. ‘As the rear wall is reconfigured and repositioned, a wraparound also offers the opportunity to address how the house connects to the outside space.’
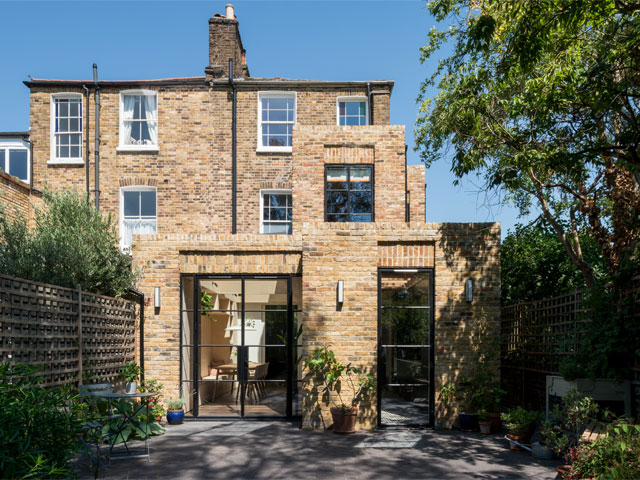
This extension by Bradley Van Der Straeten Architects incorporates two vaulted roof windows to bring daylight into the open-plan kitchen/diner. The three storey, four-bedroom family home in Hackney, east London, also gained a study on the first floor. The project took nine months, adding 25sqm. A similar extension would cost around £3,500 to £4,000 per sqm. Photo: French + Tye
The prep work
It is highly likely that this type of extension will require planning permission. ‘Get in touch with your local authority and discuss what you’re thinking of doing,’ says David Tigg, director of Tigg + Coll Architects. ‘It can guide you on the local and national regulations so you can understand what may be involved for planning purposes.
For example, if you are in a conservation area, the local authority may wish to understand in more detail how the extension will look, which materials will be used and how big you want it to be. A professional planning consultant or architect will help you navigate what can be quite a complex system.’ Planners will want evidence that neighbours won’t be adversely affected by the new build, especially when it comes to light and privacy.
Consequently, two-storey wraparounds are unlikely to be granted permission on terraced homes, and even single storey designs may have size and height restrictions. If building work affects the walls between you and your neighbours, you’ll need to arrange a party wall agreement with those impacted – before the work goes ahead. The government’s website has more information.
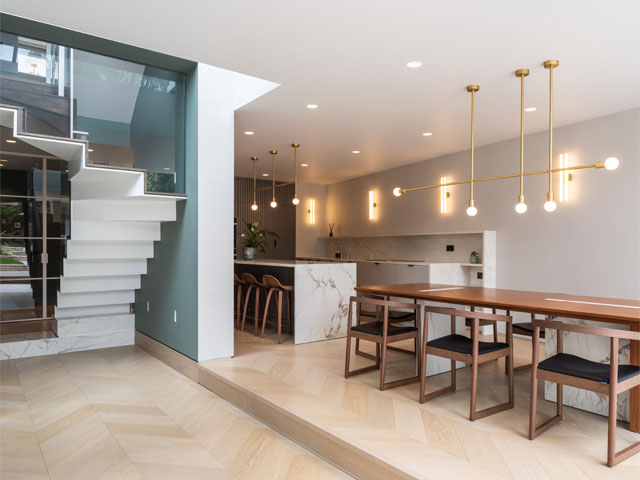
Tigg + Coll Architects replaced a garage and side extension with a part single and part two-storey extension to this four-bedroom family home in Hackney, east London. It created two further bedrooms on the upper level and a kitchen, snug, dining room and spare bedroom on the lower level. The build took around 18 months and added around 75sqm. The principle structural frame is steel and timber joists. Photo: Andy Matthews
Make it sustainable
Building an extension presents the opportunity to improve an entire home’s thermal performance through eco-aware design and construction, and there are ways to reduce the project’s greenhouse gas emissions. ‘An open-plan layout and full-width glazing requires hidden and expensive structural work,’ says George Bradley.
‘By not going open plan, having visible columns and avoiding full-width glazing, you can save money, limit greenhouse gas emissions and still get a better living space.’ Construction methods such as timber frame and structural insulated panels (SIPs) generally offer more eco-friendly and faster build times than traditional masonry or concrete.
Reusing materials and fixtures from demolished structures will reduce the carbon cost of the project, as will sourcing sustainable new materials, energy-efficient appliances and so on. ‘If you are overhauling your home’s heating system as part of the build, consider installing an air-source heat pump or fitting solar photovoltaic (PV) panels,’ says David Tigg.
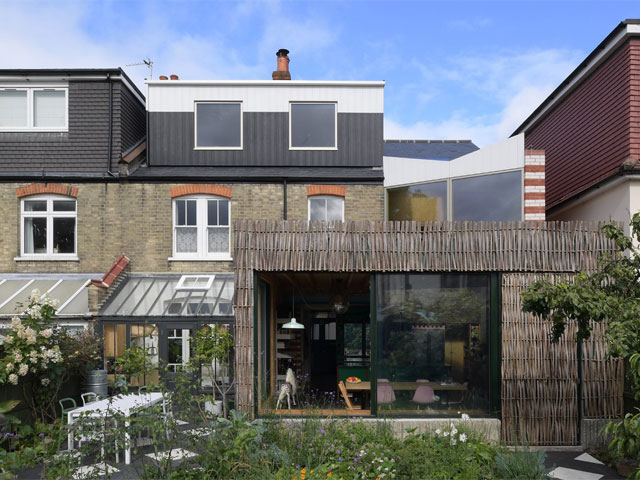
A single-storey attached garage was demolished and replaced with a 43sqm wraparound addition to this three-storey, four-bedroom Edwardian semi-detached house in Chingford, north-east London. Designed by practice AOC for a family of five, the extension includes an open-plan kitchen and dining area, a mezzanine study and at tic bedroom. A materials palette of spruce ply, cork, Douglas fir and woven hazel references the nearby Epping Forest. Photo: David Grandorge
About the practicalities
How will supplies reach the site and where will deliveries be stored? These are important practical issues to address with whoever is running the project. Materials will come through a terraced house or be craned over, and a semi-detached home may lose side access as the build progresses, which must be factored into the deliveries schedule.
Moving out is usually the best option due to the level of disruption to everyday living. ‘Expect the build to take from nine to twelve months,’ says architect Emily Johnson from AR Design Studio.
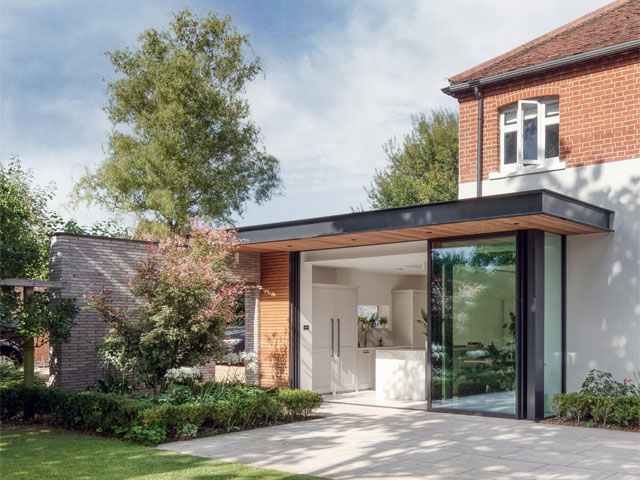
An old conservatory and extensions were demolished and replaced by this addition to a five-bedroom, Grade II listed detached house built in 1740 in Wickham, Hampshire. AR Design Studio designed the 43sqm, single-storey extension, which includes an open-plan kitchen and dining area, plus a utility room and pantry. It resolved an awkward relationship between the drive, house and garden with an extended brick wall separating the garden from the drive. Built for a family of four, the project took five months and cost £225,000, which included refurbishing the house inside and out, plus work to the basement. Photo: Martin Gardner
What’s the cost?
The total cost of works will mostly be determined by the size and complexity of the scheme, but where you live is also a factor – London and the south-east of England are the most expensive regions, with the total cost likely to be between £2,300 and £3,000 per sqm.
Outside of these areas, you can expect to pay from £2,000 per sqm. ‘To check affordability, you could take advice from a local contractor who has completed similar projects or engage a quantity surveyor to estimate the cost,’ says David Tigg. ‘Include professional fees such as an architect or structural engineer, and always have a contingency fund.’
Other costs to be considered include fees for the planning application, Building Control, surveys, and party wall agreements. Plus, all the fixtures and fittings.
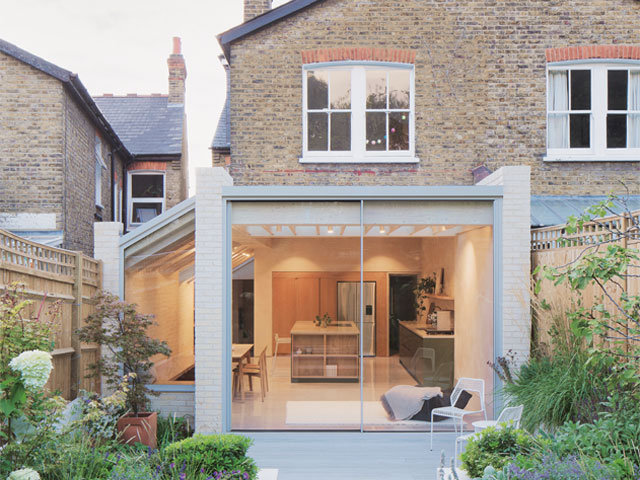
Proctor & Shaw oversaw a 27.5sqm addition to a four-bedroom, semi-detached house in Lambeth, south London, belonging to a family of four. It includes a new kitchen, living and dining space, plus a study nook. Statutory consents from the local authority were achieved with a combination of a householder planning application for the side extension part and permitted development rights (PDR) application for the rear extension. Both elements were then built together, forming a wraparound extension. The project took around six months. White oiled timber is teamed with buff brick for the main wall and roof elements. Photo: Nick Dearden
Advice on light from David Tigg and Rachel Coll, directors of Tigg + Coll Architects.
- When extending around two sides of a house, the orientation of the building and the path of the sun is an important consideration. This type of extension provides the opportunity for big, open spaces but also requires a plan for how to get daylight into the deeper recesses of a home.
- Plotting the movement of the sun helps determine the best place for rooflights. The amount of light they provide must be balanced against the risk of overheating and glare and considered in the context of which rooms or activities benefit from different levels of sunlight.

