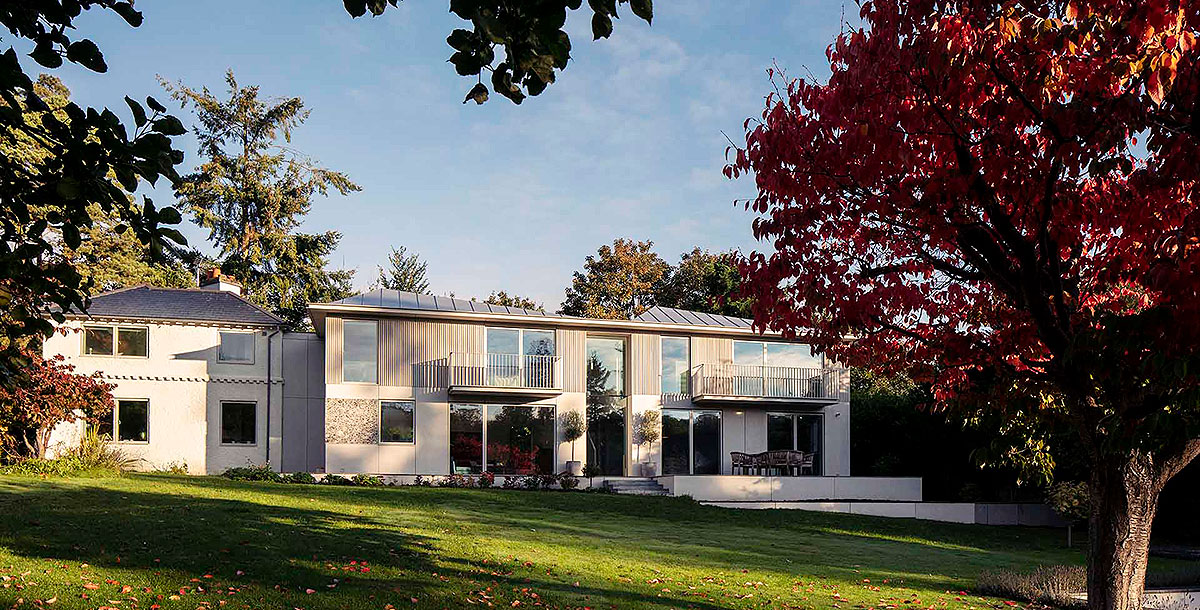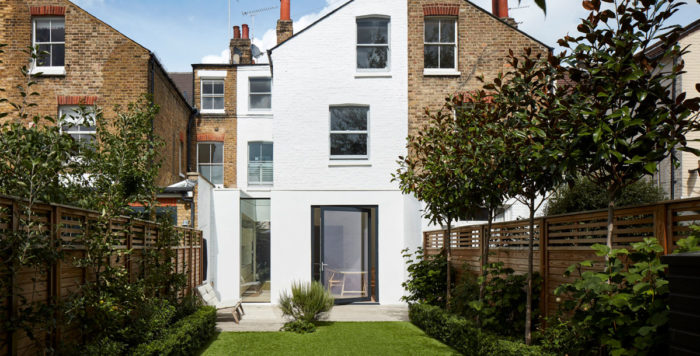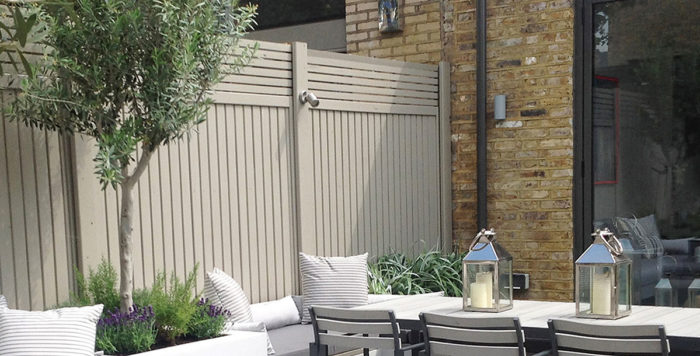Victorian cottage transformation
This family home has been remodelled with two extensions built with sustainability in mind
Built in 1900 and one of the oldest buildings in Harpsden, in Oxfordshire, Cherry Tree House is home to Henry and Jacqueline Gummer and their three children.
The couple asked Guttfield Architecture to transform the Victorian cottage into a spacious energy efficient home. An awkward layout spanned across the cottage, stables and coach house. And the family wanted bigger rooms.
Finding inspiration
‘Keeping the cottage became a crucial part of the project,’ says lead architect Fred Guttfield. ‘The building is visible in the village and maintaining its character was important. Inspiration for the extensions came from the cottage’s height, width and proportions.’
Changes to the stables and coach house during the 1960s and 1990s led to the opportunity of knocking them down to make way for new energy-efficient extensions. Planning permission for the project came through in 2018.
‘We went through the pre-application process in detail’, Fred explains. ‘Consultation evenings with local residents overcame any concerns. I’d recommend that anyone else seeking planning permission goes through a similar process as it makes everything much simpler.’
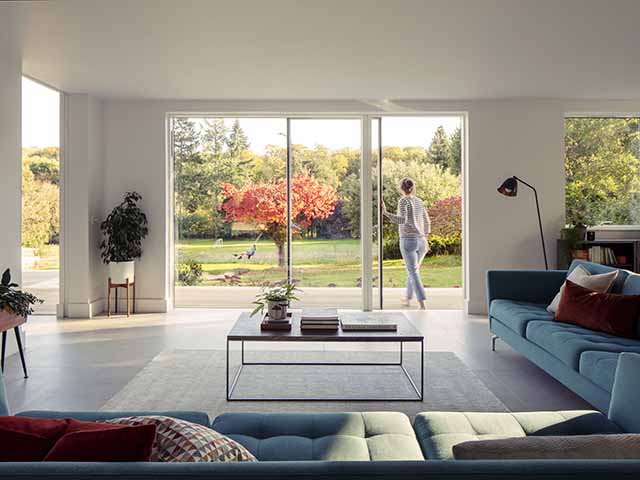
The living room double doors open to reveal a cherry tree. Photo: Will Scott
Reworking the Victorian cottage
The front entrance moved to a more central location. This offers a view right through the property from the front door. The smaller rooms became a playroom, study and snug. While, the bigger living spaces and a kitchen with dining area are in the extensions.
‘Upstairs, Jacqueline and Henry’s bedroom suite links to the children’s bedrooms and to the first floor of the cottage,’ Fred explains. ‘So, the staircase is the focal point of the layout.’
Keeping costs down
Designing and costing every element of the project before any work began was crucial to managing the budget.
‘So, swaps were made to save money’, explains Fred. ‘Large format concrete-effect tiles are a good alternative to expensive and difficult to maintain polished concrete flooring. Similarly, bespoke joinery drastically increase costs. So this was kept to a minimum.’
The recycled aluminium roof cut 20 per cent off the potential cost of zinc without impacting the project design.
Victorian cottage eco features
Retaining the cottage minimises the embodied energy of the project. As did using a mainly timber construction with recycled cement mix concrete foundations. A ground source heat pump supplies the heating and hot water and a photovoltaic array balances the electricity demand.
The couple plan to save for solar panels. They will be installed in the grounds to offset the electricity demand of the air source heat pump. In addition, the house has a high level of insulation and triple glazed windows and doors.
While, a generous roof overhang eliminates excess solar gain. Exterior cement board cladding teams with locally quarried knapped flint.
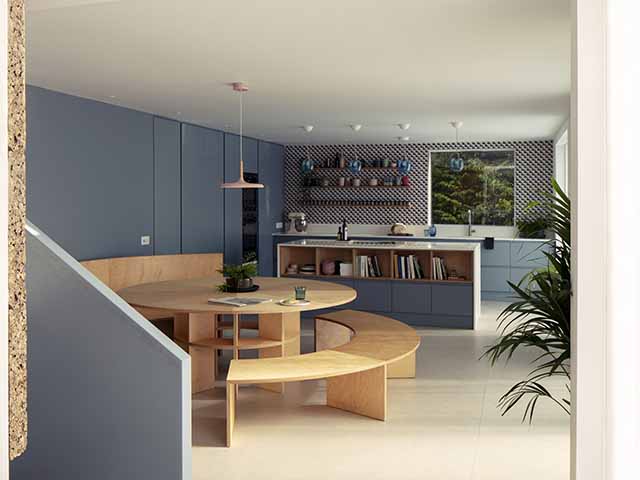
A bespoke circular dining table contrasts with the blue cabinets. Photo: Will Scott

