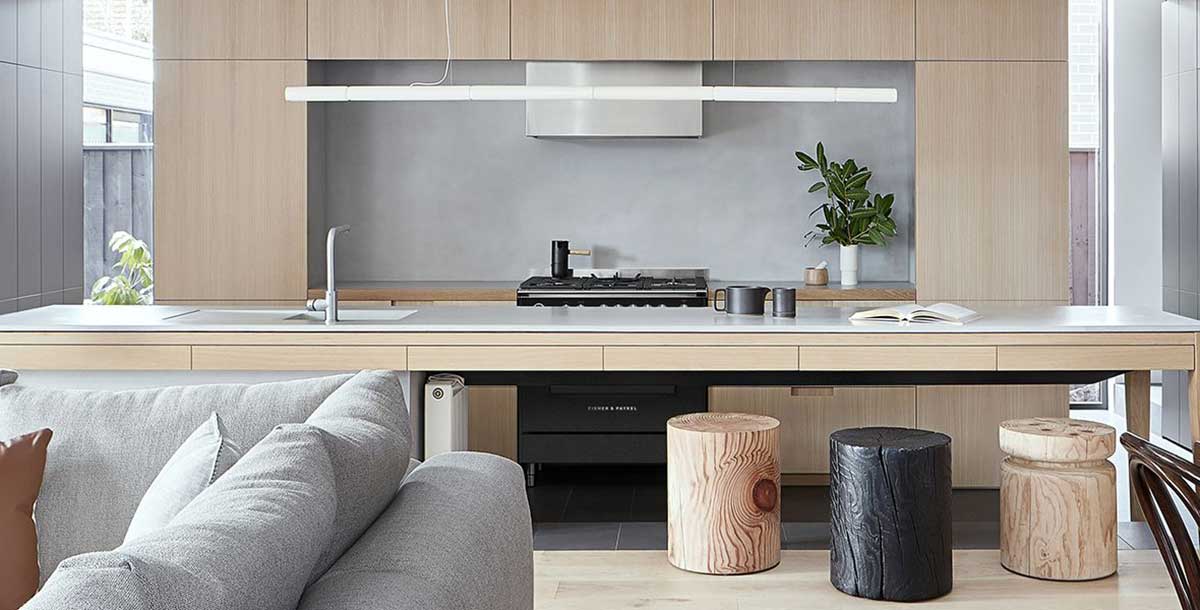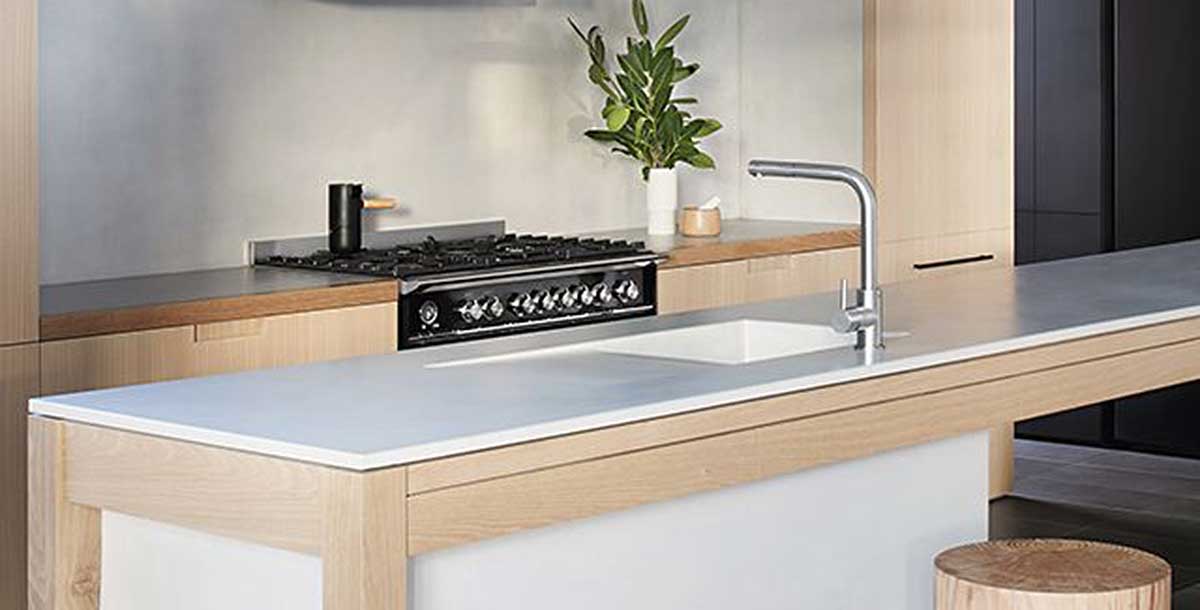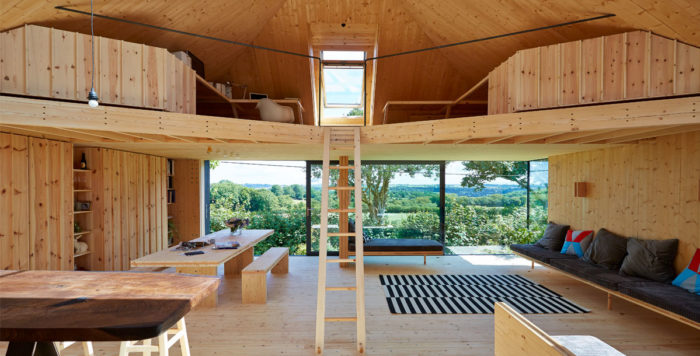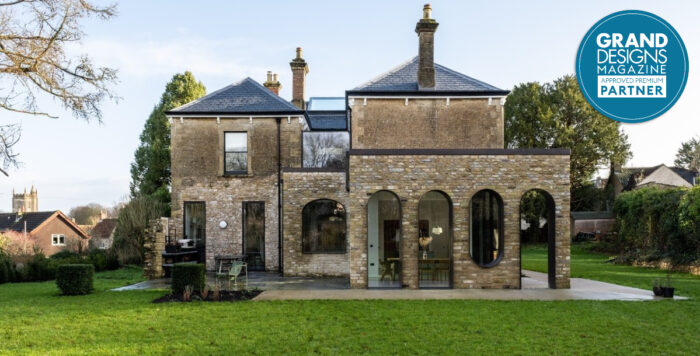An Edwardian property’s kitchen extension
On creating an extension on a Melbourne home, these architects needed to be sympathetic
This architectural extension was designed to bring contemporary living to a period home, without compromising on the property’s original features.
At first glance, you may not realise that behind this contemporary, architectural kitchen space is an Edwardian property in the heart of Melbourne, dating all the way back to 1915.
While the owners of this family home were keen to preserve the period detailing of both the interiors and exterior of their home, for this extension, they tasked Whiting Architects with creating a space based on the functionality of modern living.
A modern extension
Instead of aping the original Edwardian architecture in the new kitchen and living space, the architects settled on a design which, while simple, was definably separate from the original structure.
‘Any new addition evident from the outside was kept deliberately modest; tackled as if the new had been inserted into the existing building and implying that they could be slid out again if the family decided to move,’ explains Steven Whiting, Director of Whiting Architects.
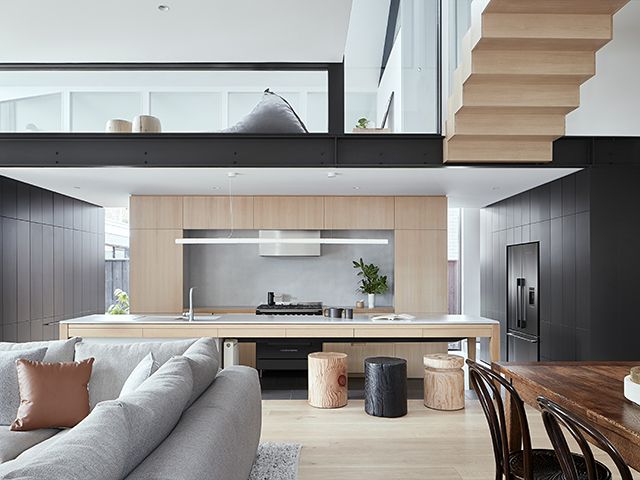
Photo: Fisher & Paykel
Family-proof materials
The kitchen was designed as the centrepiece of the new layout. The brief saw a kitchen required to cope with the heavy use associated with the owners’ large family, so durable materials that need less maintenance were key, including timber and polished concrete.
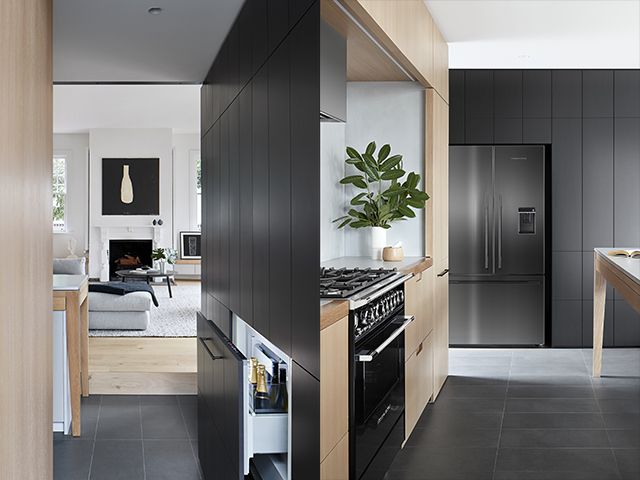
Photo: Fisher & Paykel
Clever appliances
Spacious and intuitive appliances from Fisher & Paykel are distributed around the open-plan cooking area, ensuring not only that the space remains sociable but that there’s a good flow around the space, no matter how many cooks are in the kitchen.
Open-plan living
The kitchen has a lowered ceiling compared to the lofty heights of the living room, with the children’s play space located above offering the youngsters privacy, even within this open family space. This creates a more cocooning feel in the kitchen, helping to foster an intimate atmosphere when entertaining in the space.
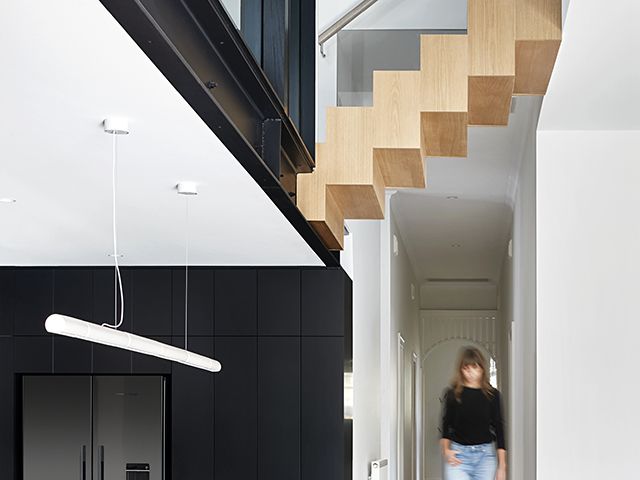
Photo: Fisher & Paykel
Contrasting architecture
The floating stairs make an interesting architectural choice – a contemporary feature contrasted against a hallway in the original Edwardian portion of the property.
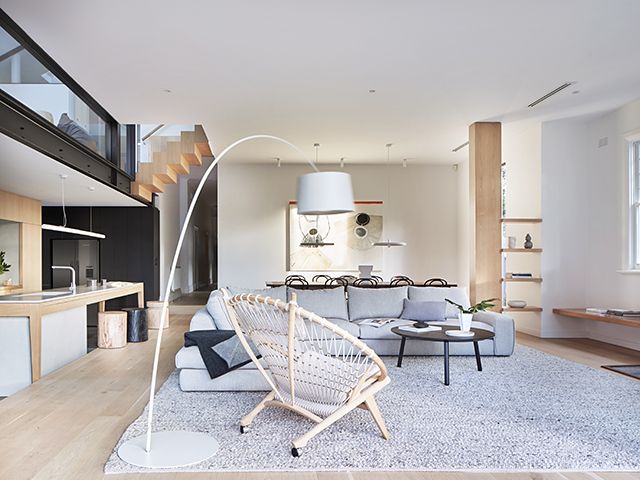
Photo: Fisher & Paykel

