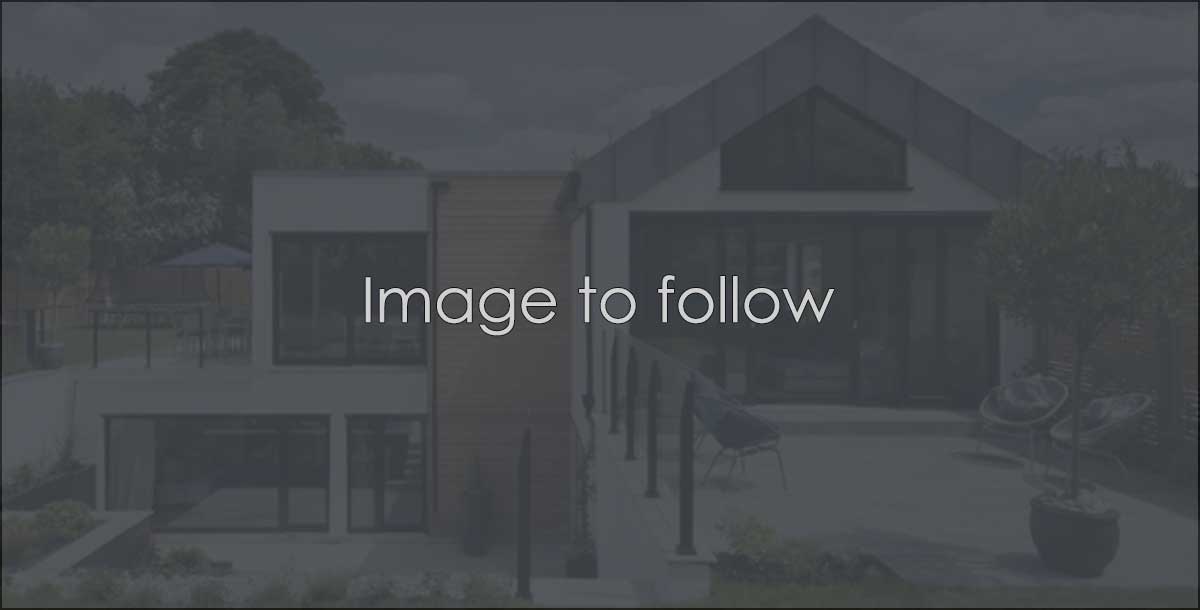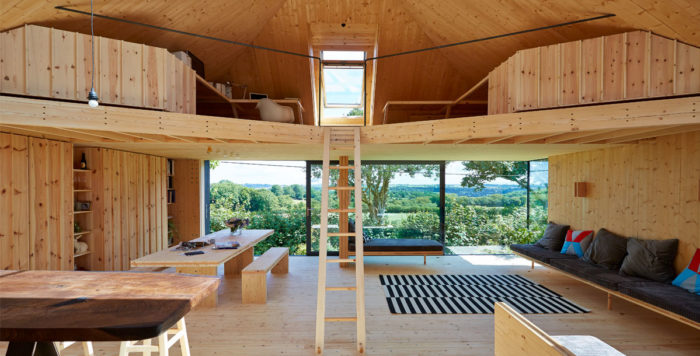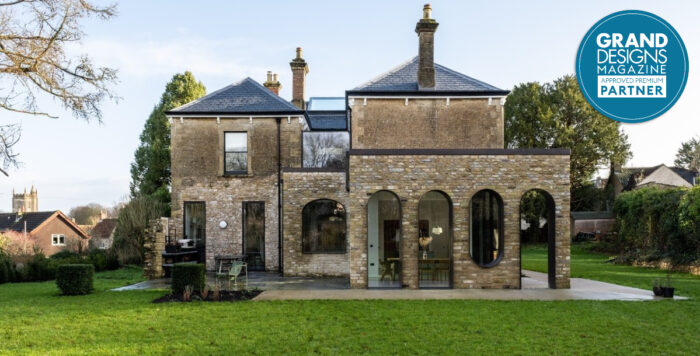Industrial steel and timber rear extension
With its mix of Corten steel, concrete and timber, this show-stopping industrial rear extension is a bold addition to Alison and James Robertson’s listed Edinburgh home.
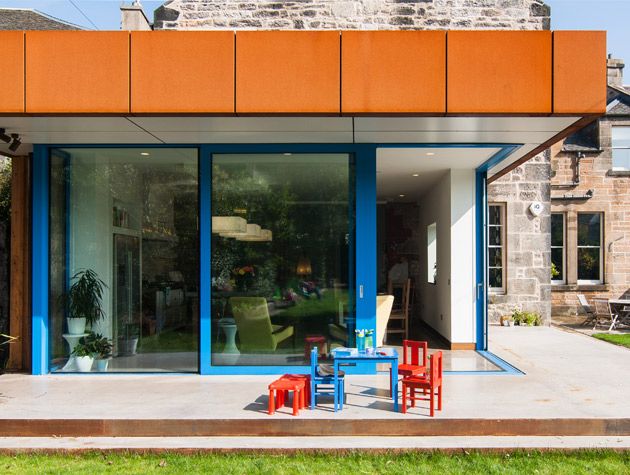
Hiring an architect who has experience of working with the local planning department can pay dividends when extending your home, as Alison and James Robertson discovered when they wanted to create a contemporary look at the rear of their Georgian villa in the traditional surroundings of south Edinburgh. As the house is Grade B-listed and in a conservation area, Somner Macdonald Architects worked closely with both the planners and Historic Scotland to get them on board for the project. ‘We’re lucky that in Edinburgh the planners like to encourage contemporary design,’ says architect Nigel Somner. ‘We did a lot of pre-application consultation to understand where the planners were coming from, and vice versa.’
The property already had a series of fairly ramshackle extensions to the rear, but they were unattractive, badly planned and provided little connection to the rest of the house. ‘It didn’t work as a layout for us,’ says Alison. ‘The extension that contained the kitchen felt very separate from both the ground- floor living room/playroom and the garden, so it wasn’t ideal as a family space.’
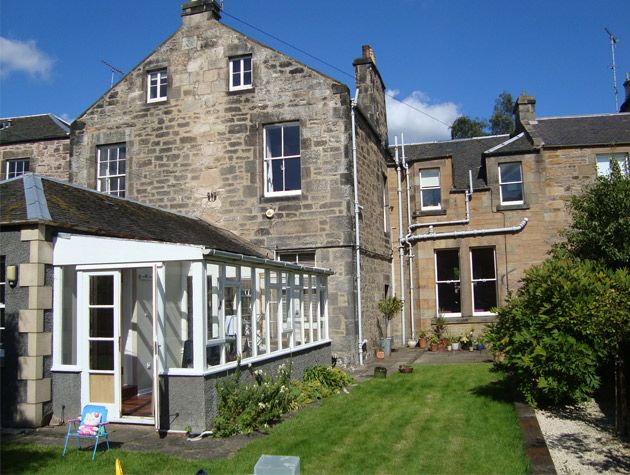
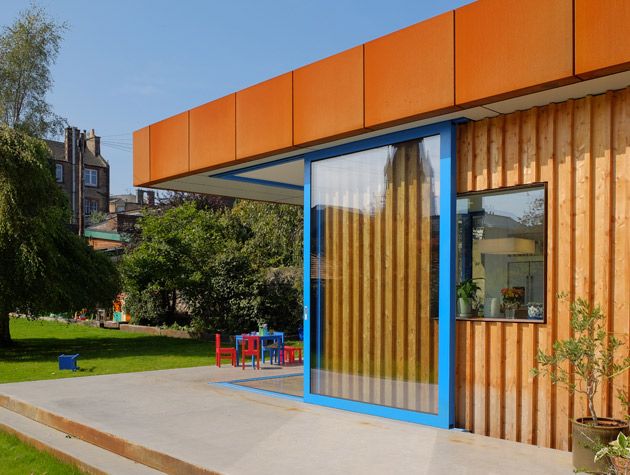
The architects advised the couple to remove the various existing extensions and replace them with a single elegant addition that would simplify the plan of the house, offering views from the front door right through to the garden at the rear. ‘Alison and James were keen to create a modern, individual space that would contrast with the materials of the original property,’ says Somner. ‘They also wanted quite an industrial feel, so nothing too sleek or super-polished.’
To create this industrial steel and timber look, the new addition features a mix of vertical larch cladding and a band of selfrusting Corten steel panels at the eaves, which Alison and James asked the architects to include in the design. Powder-coated aluminium sliding doors finished in a bright blue add a bold punch of colour to the project, even on the dullest of days. ‘It all combines to make a strong statement against the stonework of the original house,’ says Somner.
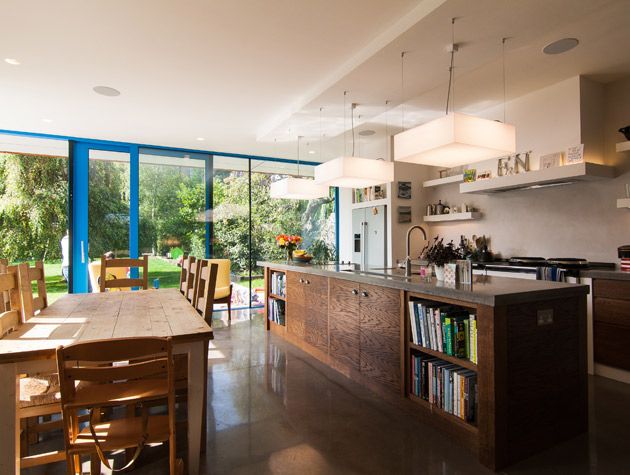
Internally, the industrial steel and timber extension continues with a polished concrete floor that extends to the outdoor terrace area, and chunky concrete worktops teamed with dark oak cabinets. ‘The floor has quite an uneven finish as we wanted it to have a rougher, more natural look,’ says Alison.
‘The kitchen-diner is now the pivot point between the garden and the living area,’ she adds. ‘Although it actually occupies a smaller footprint than what was here previously, the house now feels far bigger and much more useable.’
Words: Beth Murton, Photography: Seán Gaule

