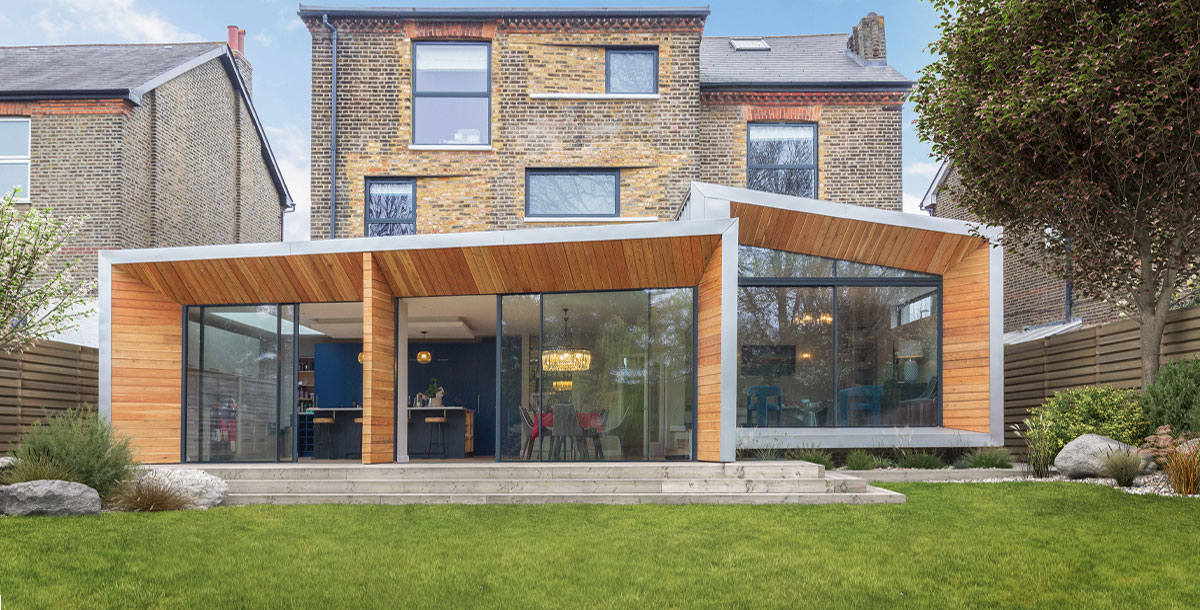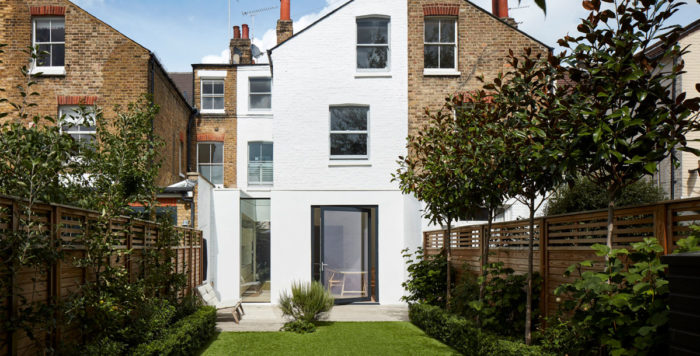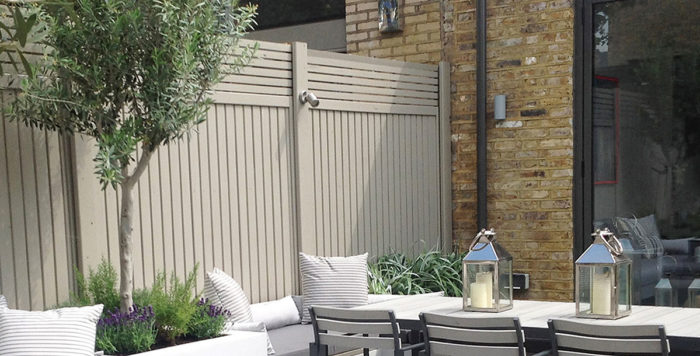A dramatic extension for a Victorian villa
This architect-led project features innovative steel-clad boxes
Extending a house offers the opportunity for exciting, inventive design. This was certainly the experience of a couple who approached RHJB Architects to add a contemporary rear extension to a Victorian house in South Norwood, London, featuring dramatic stainless-steel clad boxes.
A new approach
The brief from the owners was to improve the rear of the building and add a contemporary extension to create extra living space and provide better access to the garden. As with so many period properties, the back of the Victorian house was no match for its street-facing façade. RHJB Architects, who specialise in ambitious high-end projects, relished the challenge.
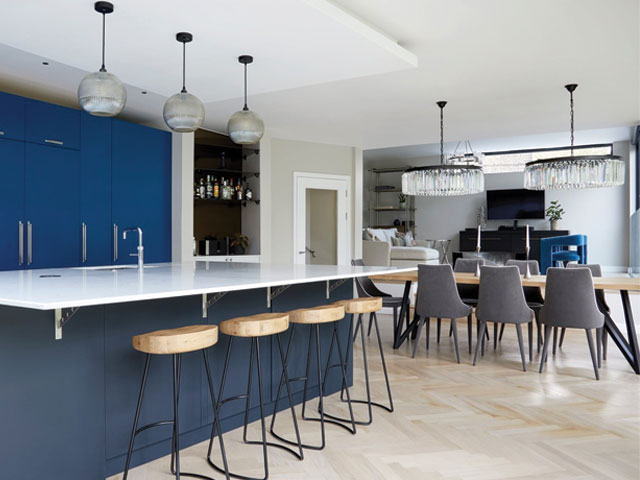
Interior design by Kia Design. Photo: Anna Stathaki
Inventive solution
Inspired by the seven split levels of the original building, RHJB decided that a contemporary extension should follow in these footsteps, with kitchen and dining spaces at garden level and an adjacent lounge at a higher level, suspended in the air, projecting into the garden.
Anyone looking to extend a house will be aware that opening up the rear of the property for the extension allows for a re-think of the layout of the existing house. In this case work was done to connect existing rooms to form suites and to rearrange the storage and bathrooms in a simple, logical way.
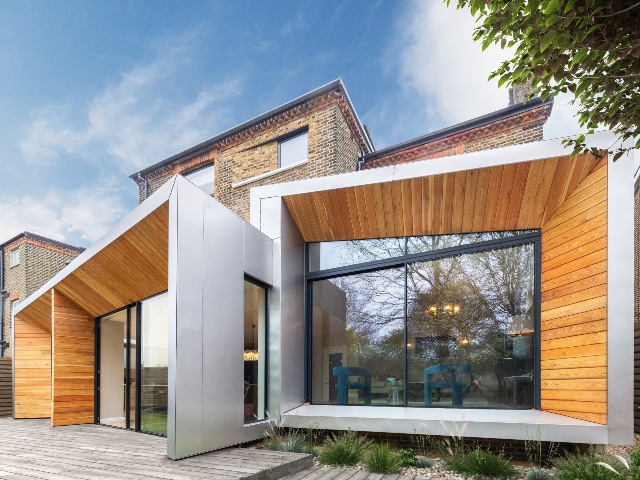
Photo: Rick Souza
Outstanding form
The rear extension incorporates the design elements that RHJB is known for: swathes of natural light, high ceilings and direct connections to the garden. The striking stainless-steel clad boxes they devised to extend the house jut into the garden, framed by angled returns in larch. Large format sliding doors provide the link to the garden.
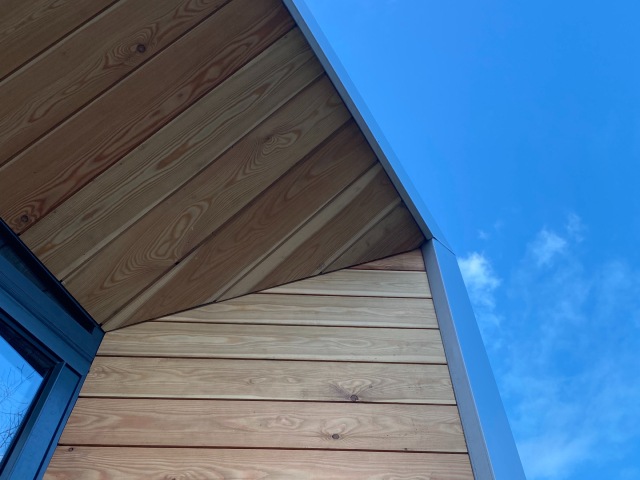
Photo: RHJB Architects
Clever detailing
Taking an overview of the house rather than concentrating on the extension resulted in another successful element of the scheme. This involved reclaiming brick from demolished elements and reusing it to create new angled brick reveals for new windows in the rear Victorian façade. This provides a consistent design aesthetic from ground floor to roof.

Interior design by Kia Design. Photo: Anna Stathaki
Individual attention
Whether your goal is to build a Grand Designs-style new build home, extend a house with a large-scale extension, or simply to re-evaluate the space you have, RHJB Architects can help. With a genuine passion for contemporary design and a wealth of architectural knowledge, directors Richard Hobden and Jonathan Butler and their team will come up with innovative solutions for any existing home or new build project. And since RHJB is a RIBA Chartered Practice, you can be confident that work will be carried to the highest professional standards.
Find out more
RHJB Architects offers a full range of architectural services, from concept designs to co-ordinating a project from start to finish. If your project is in London or the South East, visit rhjbarchitects.com to see how RHJB could provide a luxury new build, extend a house or come up with inventive ideas for renovation.

