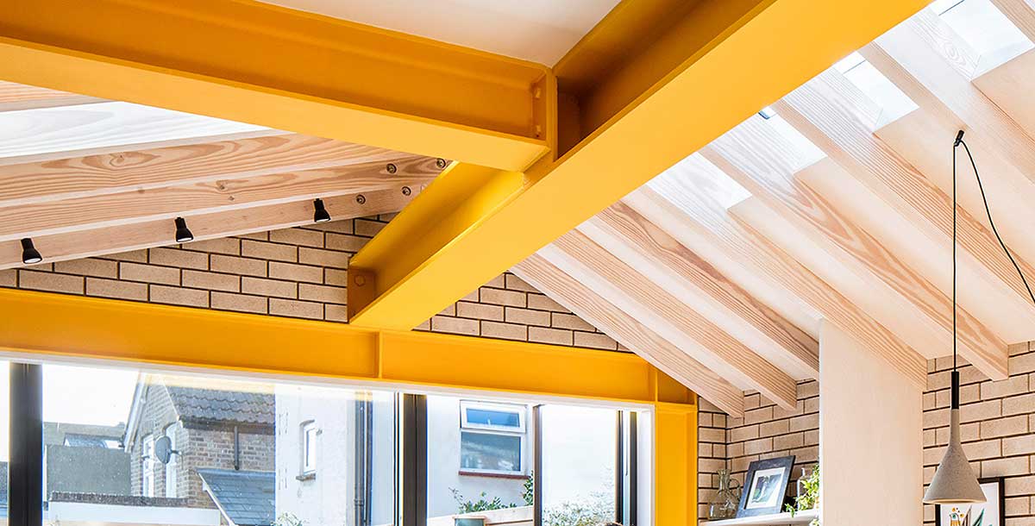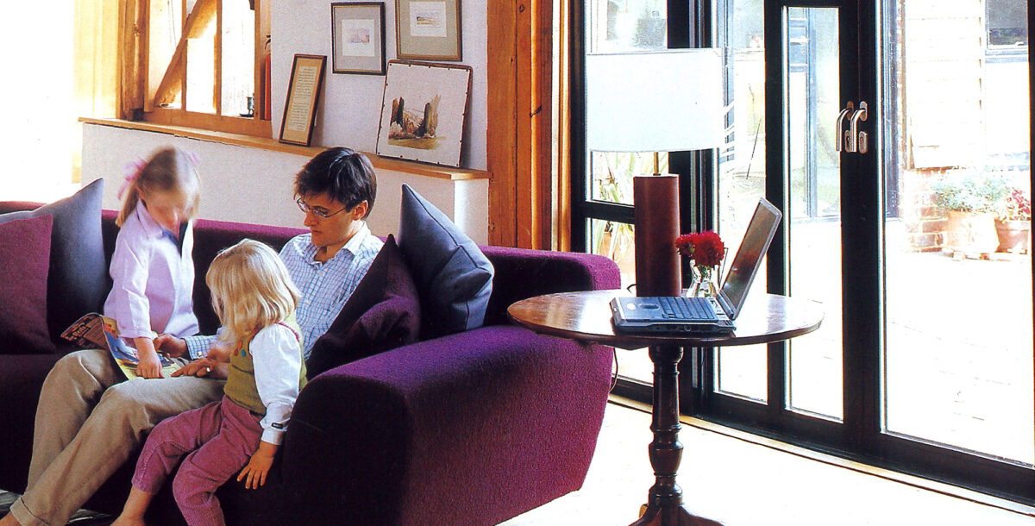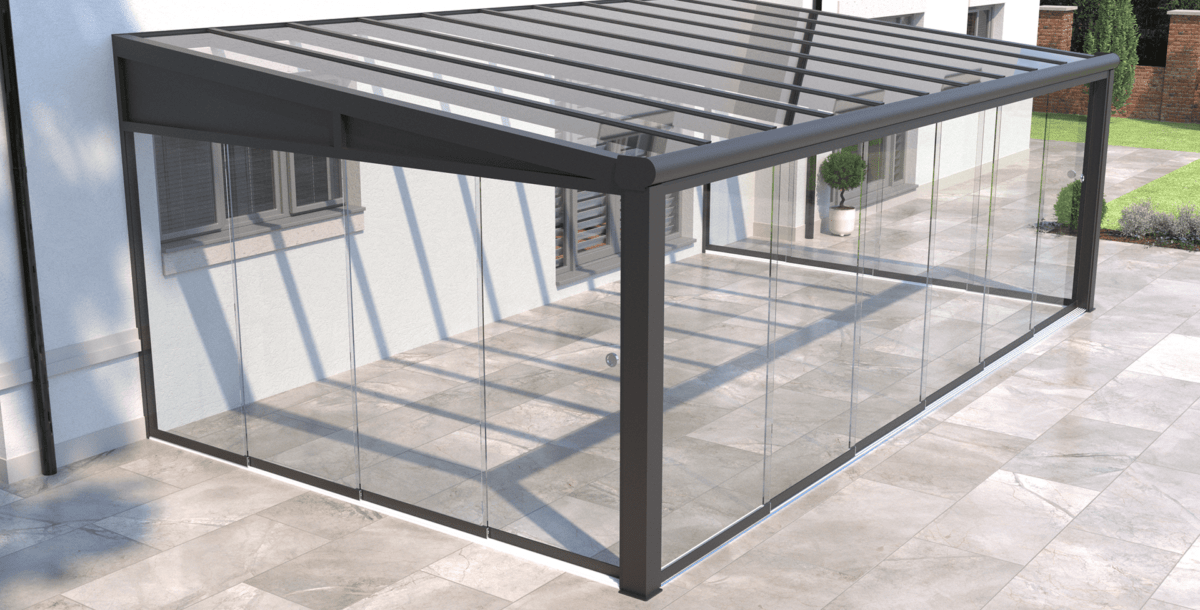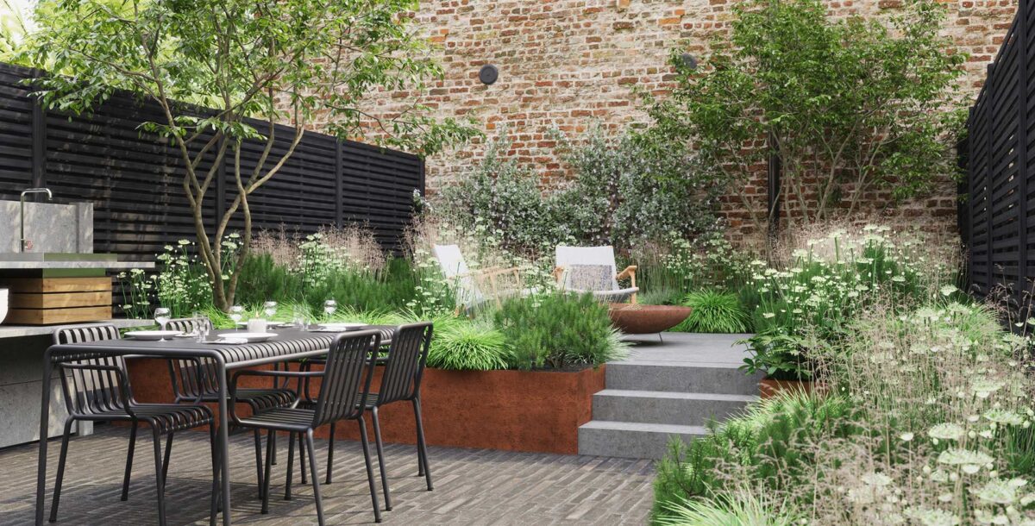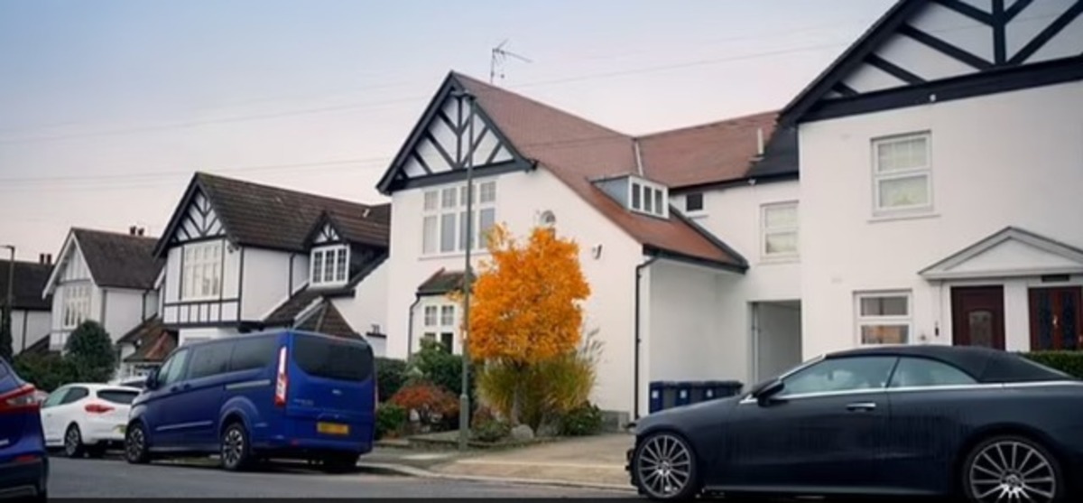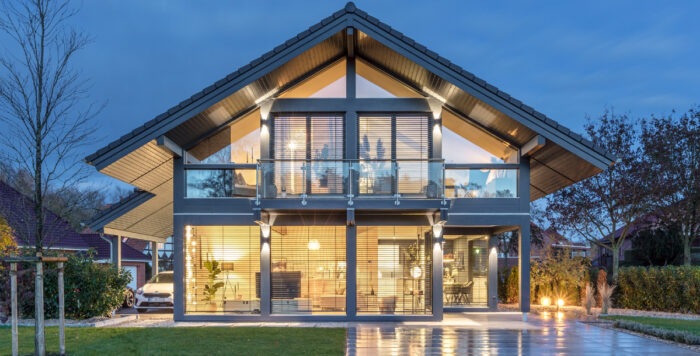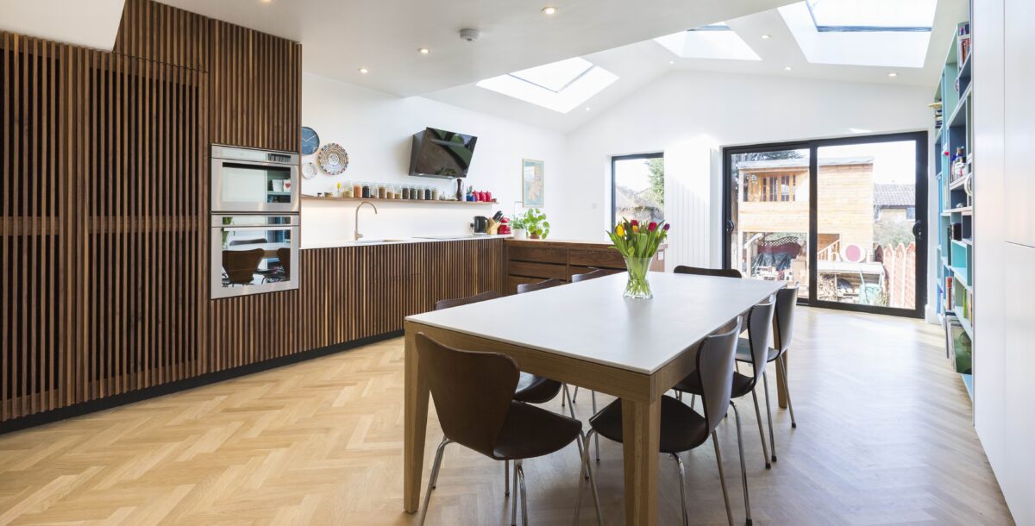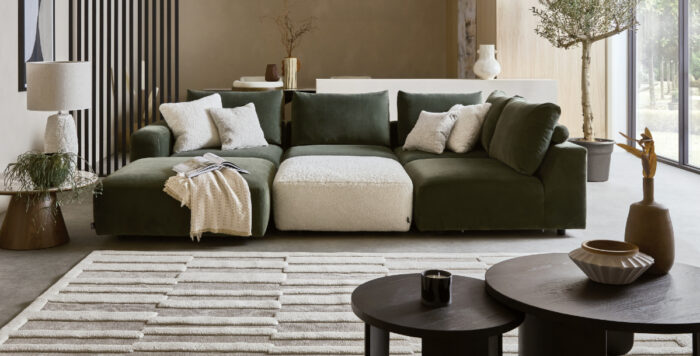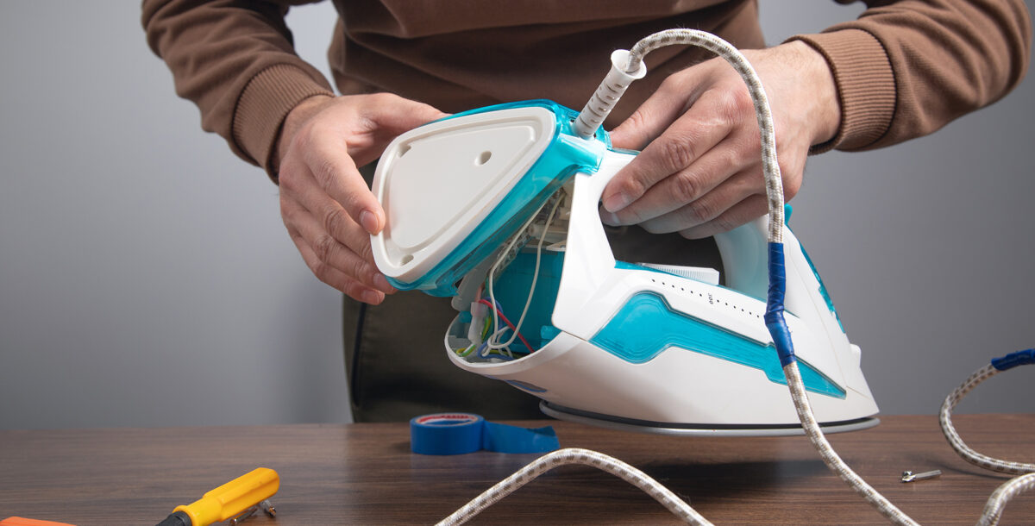Colourful exposed steels uplift this modern kitchen extension
This kitchen extension design uses exposed bright yellow steel beams to create an uplifting atmosphere
This architect’s home engages with colour and texture to create a space that’s a joy to live in.
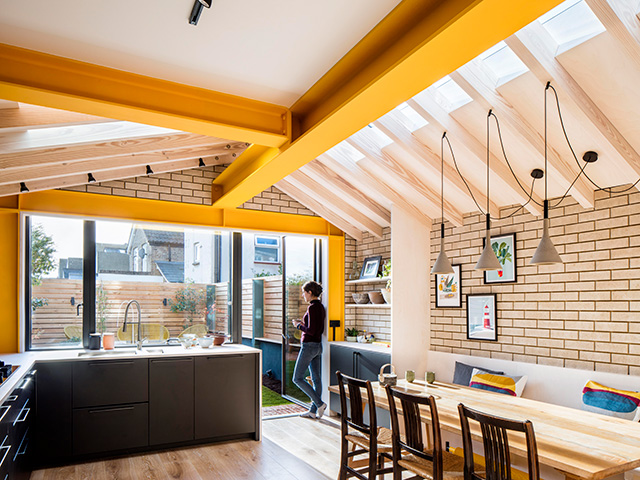
Photo: Will Scott Photography
There’s something effervescently uplifting about the interiors of the home extension of the founder of Woodrow Architects’ Hampton Hill Home.
The exposed structural beams, in energetic yellow, play off textures of timber, plywood and off-white internal brick to create a space that not only feels warm, but joyful too.
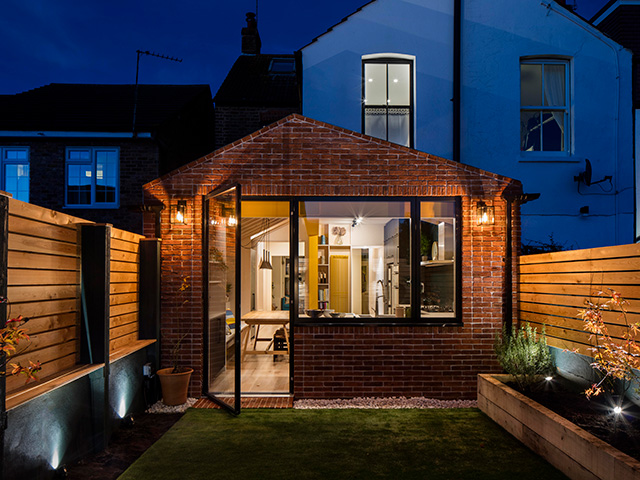
Photo: Will Scott Photography
The new extension replaced a smaller, existing single-storey extension – creating a larger footprint with an additional side return infill. The exterior has been created with a handmade red brick, using slim-lined Velfac doors and windows to create a better connection to the outside space.
The rafters are a white-oiled oak and use steel apex plates to do away with the need for a ridge beam. Meeting the exposed brick wall that tapers into the site, each had to be sized and cut individually, creating a more complex process for joining for the site team. Roof glazing has been used on both sides of the apex, ensuring the space is flooded with natural light.
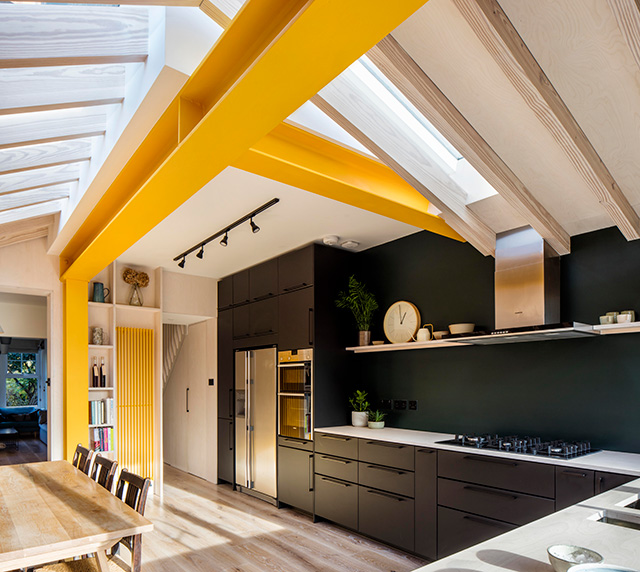
Photo: Will Scott Photography
The matte black kitchen makes the most of the space without feeling top-heavy or overwhelming. In one section, floor to ceiling cabinetry packs in extra storage, which allows for a more streamlined design towards the opening to the garden.
The bold yellow element has been picked up elsewhere in the renovation of the ground floor – from the colour matched Bisque radiators to the stairs in the hallway, leading up to the second storey.
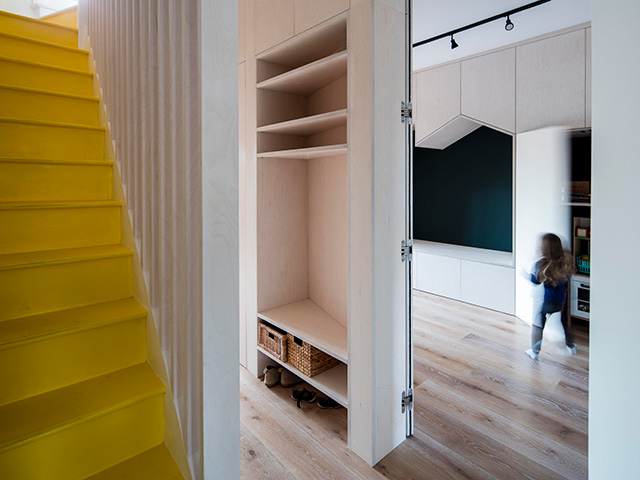
Photo: Will Scott Photography
Beyond the extension, in the centre of the house, plywood has been used to create bespoke features, including a downstairs toilet, utility cupboard, hallway storage and children’s play room, with a built-in recess in the shape of a house to create a minimal but playful space that ties in with the kitchen colours.

