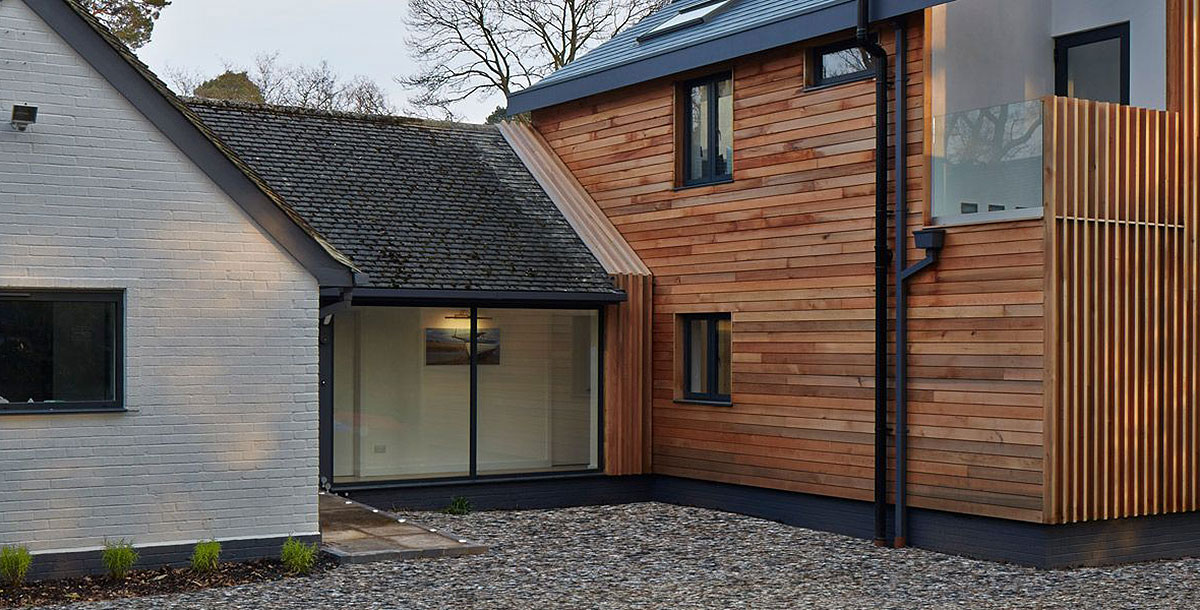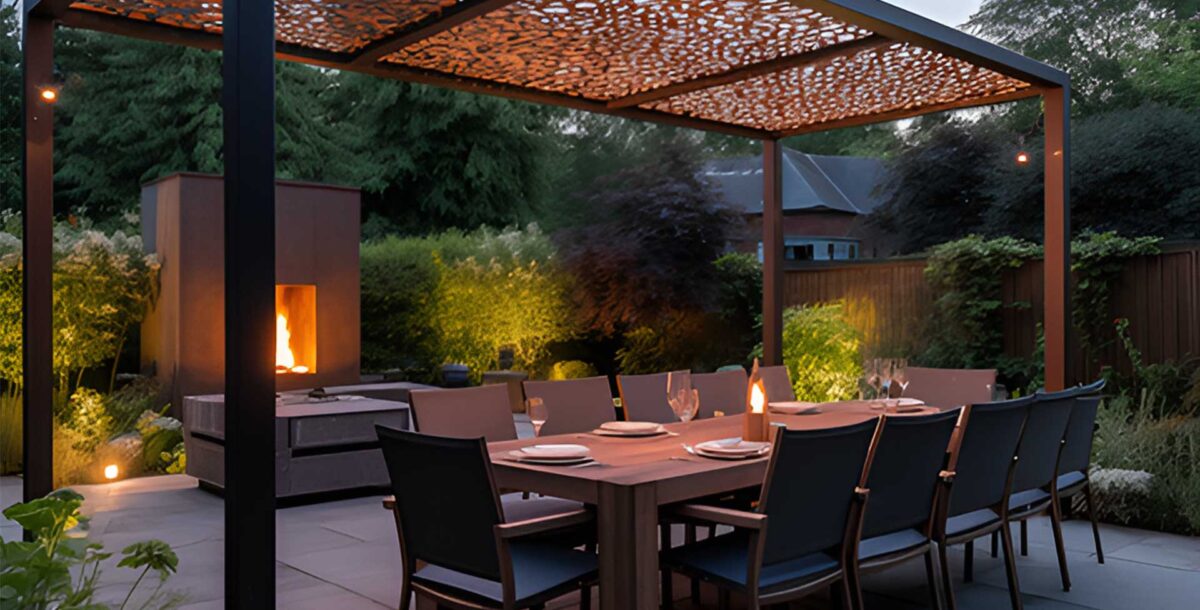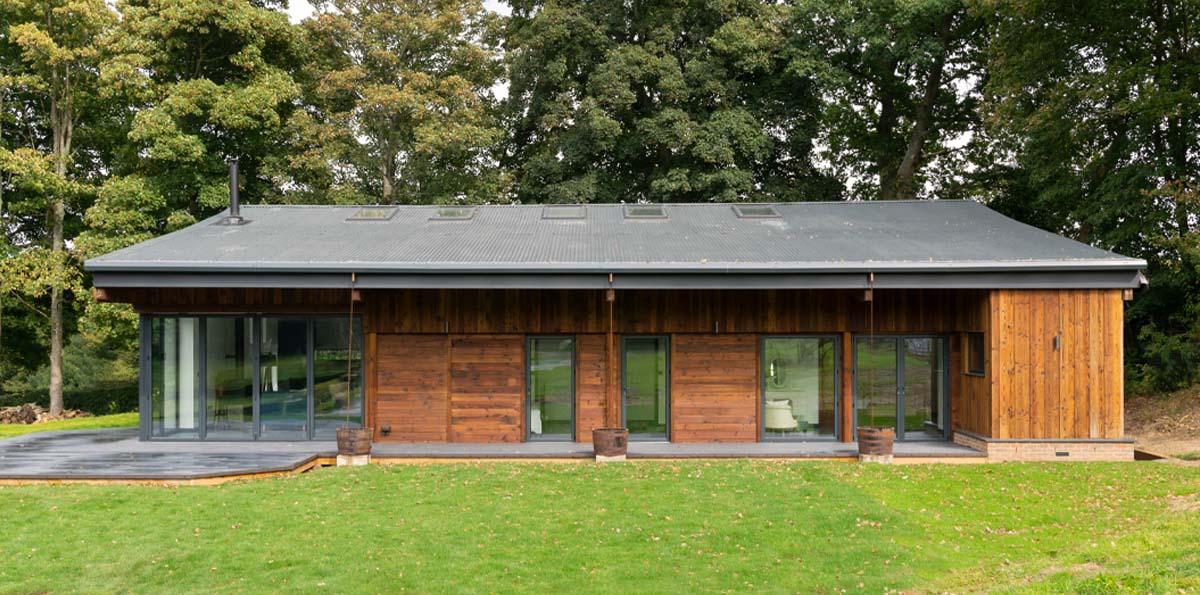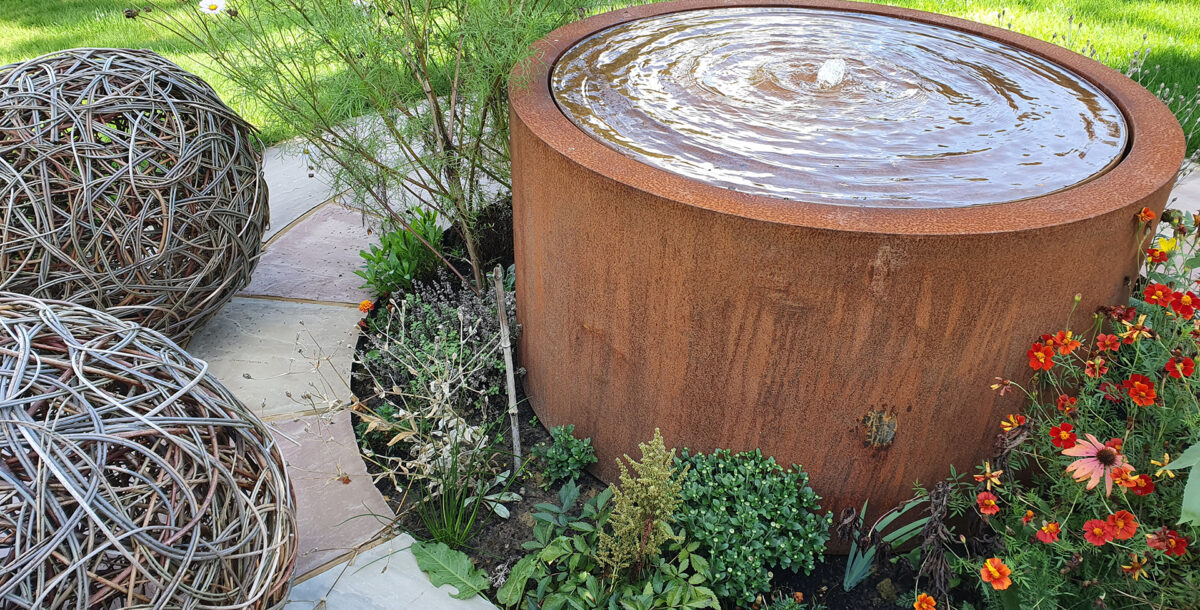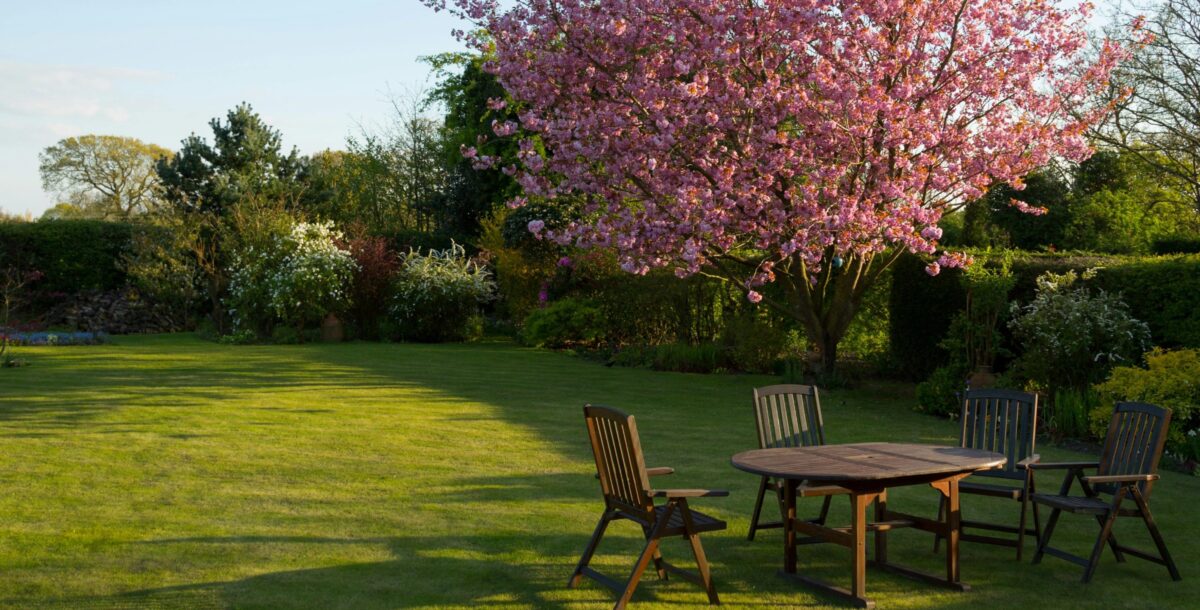Double-height bungalow extension
A modest bungalow has transformed from a dated property to a striking double-height home.
Adding a striking double-height extension to a modest bungalow has turned a dated property into a contemporary family home.
Standard Fifties bungalows are not usually associated with contemporary architecture, but as Malcolm and Poppy Morley’s extended home demonstrates, with clever design, even a property with the most unassuming of beginnings can be transformed into an architectural showpiece.
The couple bought the original bungalow in 2010, when the site had been split into two with the other half sold off separately as a building plot for a large detached property. They then approached LA Hally Architect to discuss the possibilities of extending the dated dwelling.

‘Originally, Malcolm and Poppy wanted to add a second storey to the property, but we advised them that, due to the age of the bungalow, the existing foundations wouldn’t be sufficient to take the additional weight; something that was confirmed after drilling several test holes,’ explains architect Lesley Hally. ‘They had three options open to them: underpin the entire property; knock it down and build a new home from scratch, or look at other ways to create the space they needed.’
Due to budget restraints, the couple opted to work with the existing building, and Hally suggested adding a double-height side extension to create the extra bedrooms the family needed. ‘As the adjoining plot had received planning permission for a large detached dwelling, it made it more likely that we would gain permission for a double-height extension,’ she explains.
Due to the heavily wooded nature of the site, the planners favoured the use of natural materials, so the extension is a timber and masonry construction with cedar cladding that will gradually fade to blend in with the surrounding landscape.
A wall of the original bungalow was removed and replaced with large glass panels, creating a glazed walkway that leads through to the bedroom wing, while a band of timber cladding wrapping up and over the bungalow’s roof provides a subtle division between the old and new spaces.
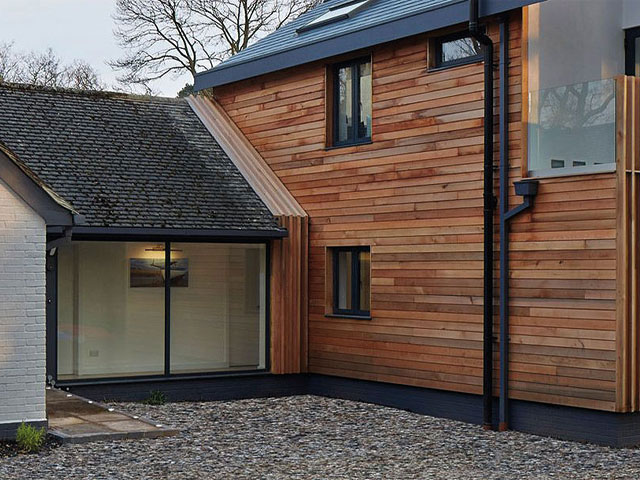
Photo: Joel Knight
On the ground floor of the bedroom wing (some of which is located in the original bungalow), there are four bedrooms and a family bathroom, while upstairs there is a sizeable master bedroom with a glass balcony overlooking the front courtyard, as well as a dressing room, en suite and study area, all with vaulted ceilings to increase the sense of height and space.
The fussy exterior detailing of the bungalow was also stripped back to create a more contemporary aesthetic, with cleverly concealed gutters and the old steel windows replaced with sleek powder-coated aluminium designs to match those used throughout the extension. ‘The finished house is now the most unusual one on the street,’ says Hally. ‘Instead of being hidden away, it makes a bold statement.’

