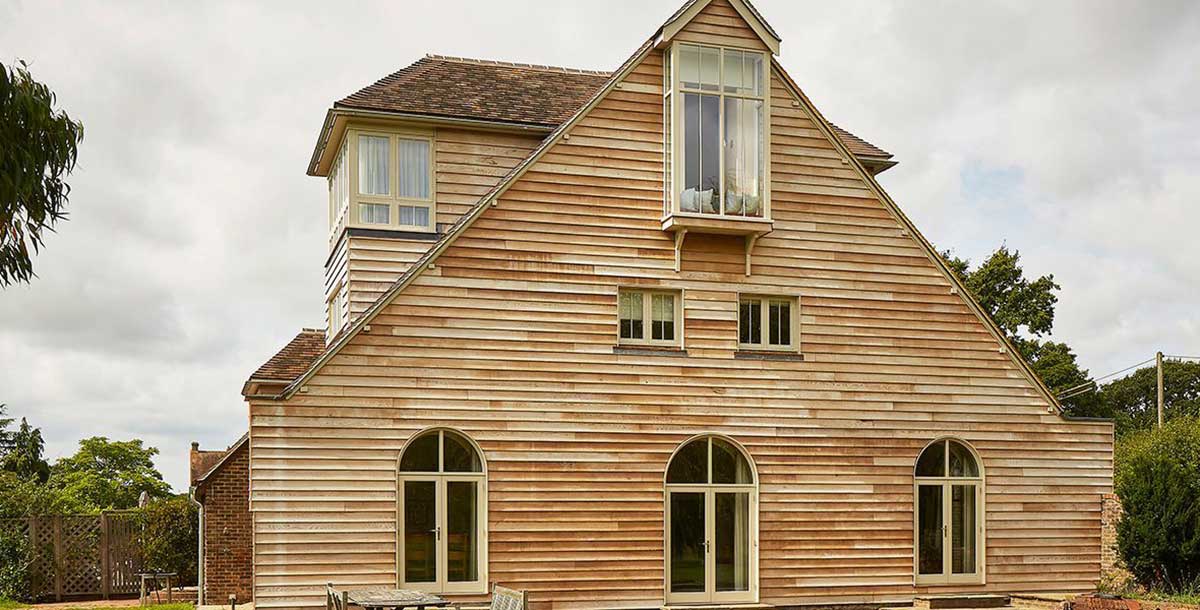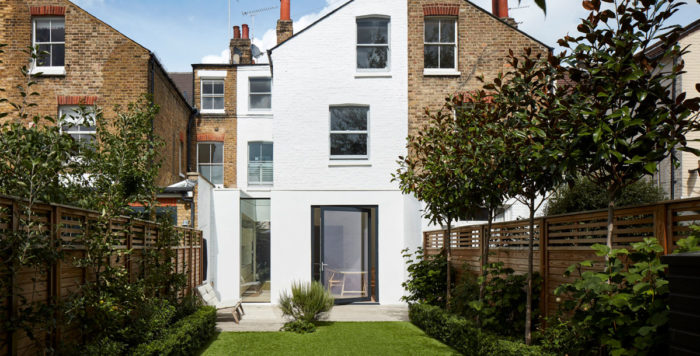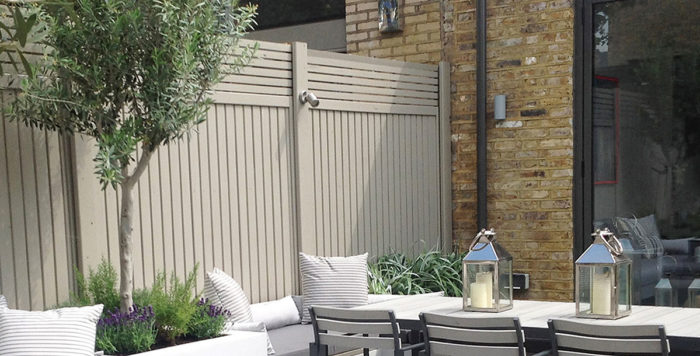The Mill House Project’s contemporary main suite
This incredible property's main suite renovation that showcases its redesigned open-plan space
The top floor of this impressive property has been redesigned into a stylish and contemporary space filled with light.
Originally a self-contained flat, the interior of this property has been renovated into a stunning master suite, which is large and light, but still inviting with fun details and design elements.
The final look incorporates a clean and bright palette dressed with bold furnishings and colours. An eclectic style has been achieved during this renovation with some classic architectural elements paired with vintage mid-century furniture and bespoke lighting.
We’ve put together a few key pointers that might inspire you with your bedroom renovation.
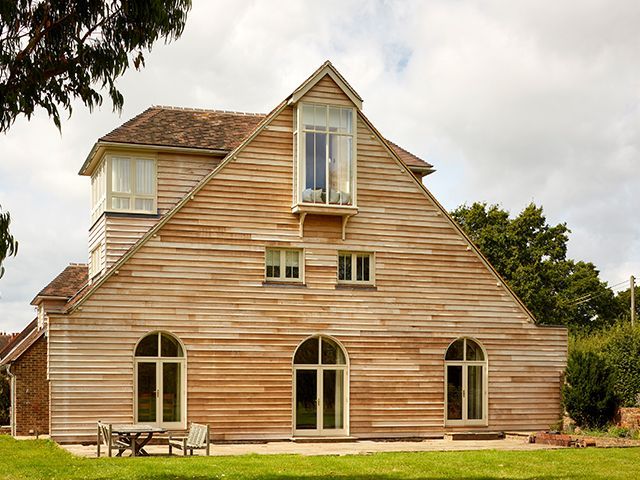
Image: Havwoods
Contrasting colours
Having an open-plan space to work with meant that there was the opportunity to go bold with colour. The contrast between deep terracotta and navy blue is pulled together by metallic accents seen in the lighting and hardware.
The pale, plaster pink shade that acts as the backdrop for the whole suite is the perfect base colour to let the juxtaposing shades pop.
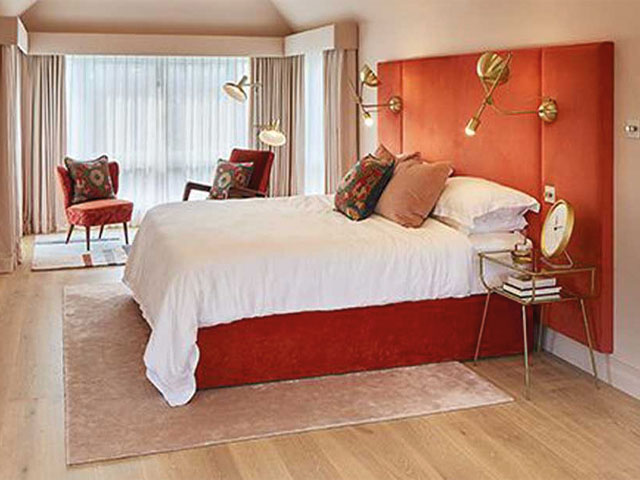
Photo: Havwoods
Symmetrical design
Symmetrical design, specifically in a bathroom makes a bold statement. Having two separate vanity spaces means there’s naturally less clutter and mimics the look of a boutique hotel.
To add another level of symmetry, patterned tile flooring is a great option. Choose a design, like The Millhouse Project that is of the same tone as the bathroom furniture, which will create a cohesive look.
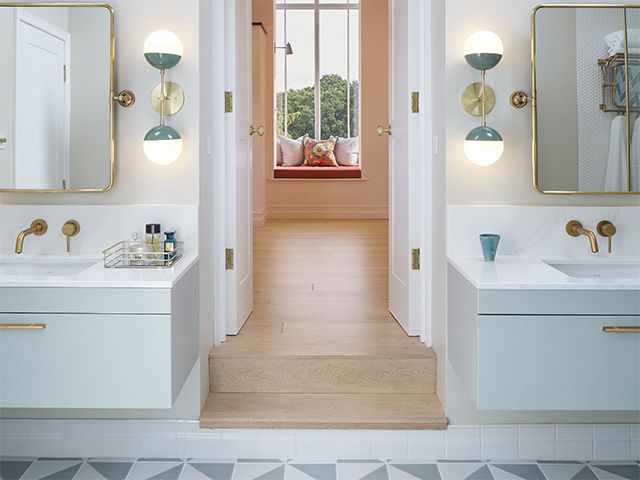 Photo: Havwoods
Photo: Havwoods
Cohesive flooring
The correct flooring choice was imperative to make the vast space of the master suite (including dressing area, bathroom, bedroom and various reading nooks) feel connected, allowing the areas in the home to flow seamlessly.
The Champagne wood flooring from Havwoods delivered the ideal solution as it maximised the light from the bay windows, keeping the room bright and airy.

Photo: Havwoods
Zoning off spaces
The marbled floor that surrounds the freestanding roll top bath is both practical and stylish, successfully zoning off the space from the bedroom, which is important when you’re dealing with an open-plan space like this master suite.
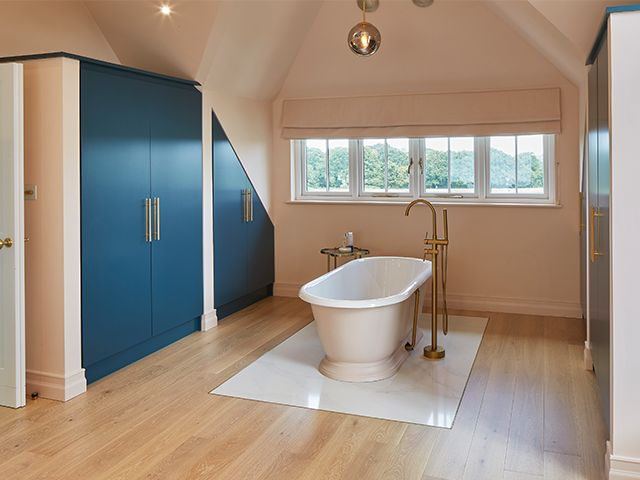
Photo: Havwoods

