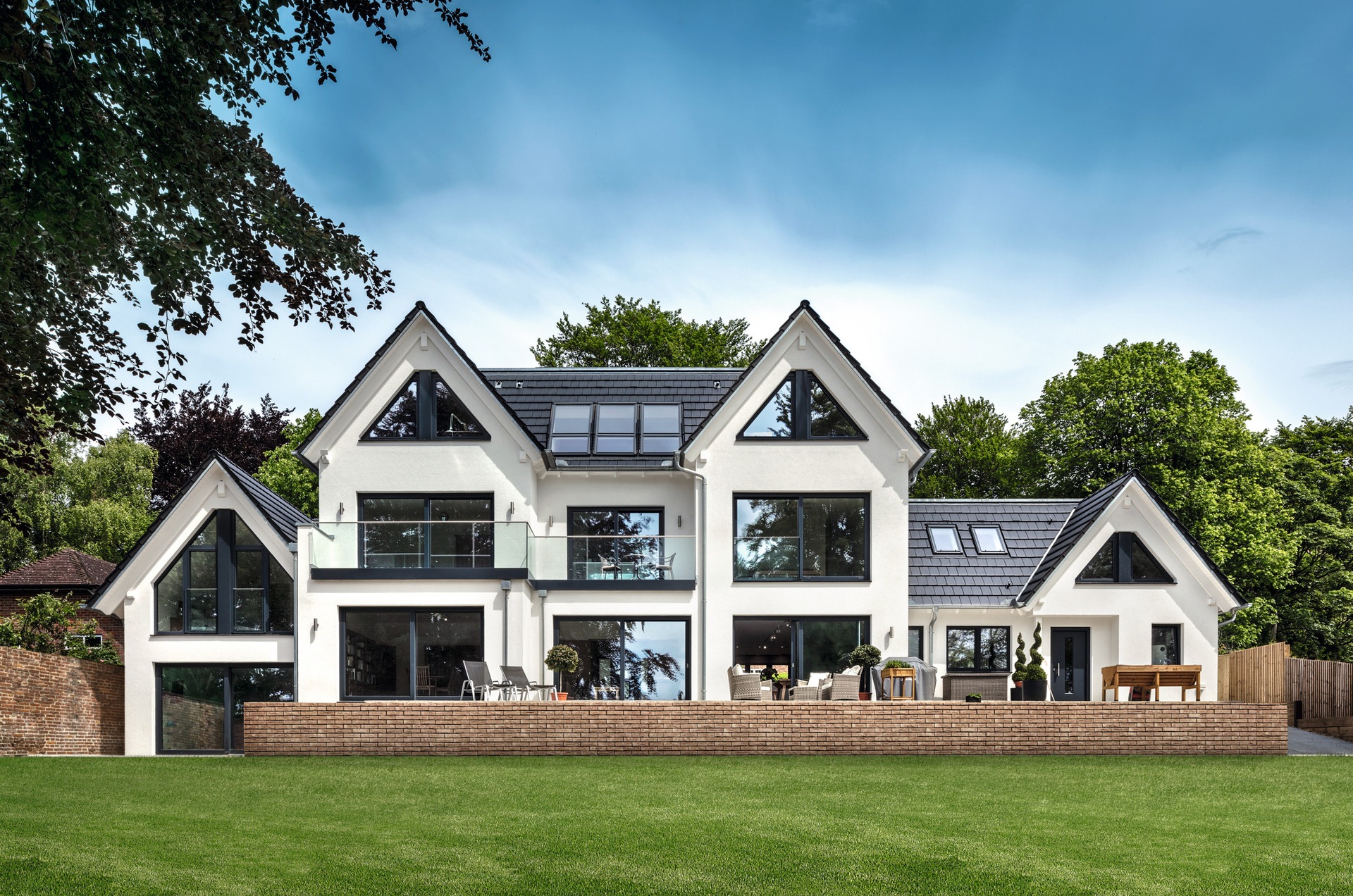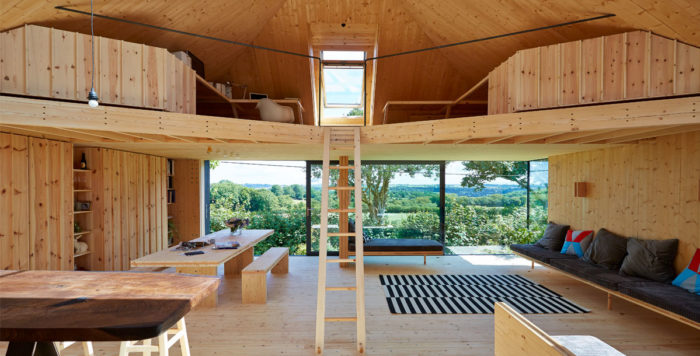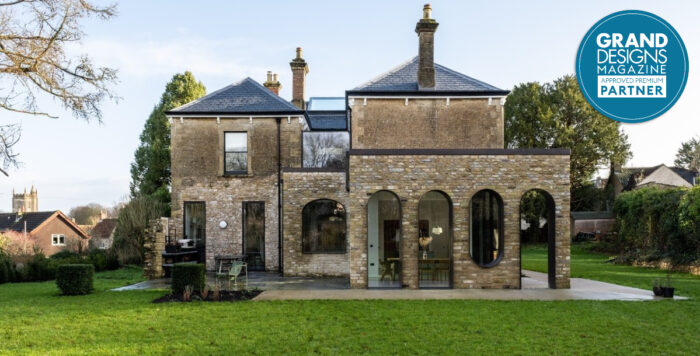Explore this Buckinghamshire eco-home with energy-efficient features galore
This bespoke accommodation boasts great eco credentials in a luxurious prefab build
This substantial, energy efficient prefab home is superior luxury combined with ultimate energy efficiency is situated on a wide plot in Buckinghamshire.
Inspired by the dream of building an ideal home for homeowner Michael Speakman and his family, it was a chance to incorporate all of the features and style of house they had always wanted.
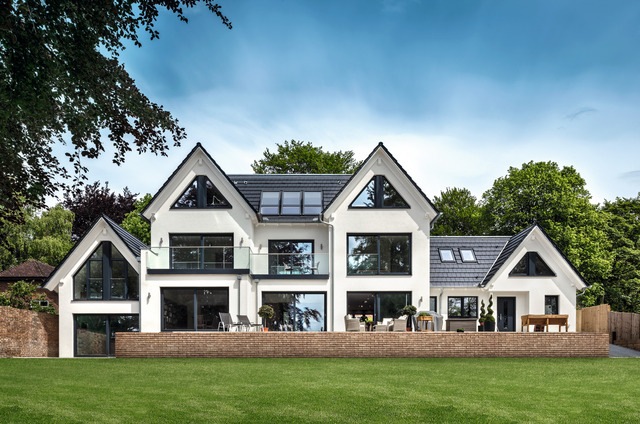
Photo: WeberHaus
Stunning views
The 640 square metre plot runs across three floors with the front elevation of the modular house having been designed to reflect the street scene.
The rear elevation of the property includes two balconies and large areas of glass to capture the incredible south-facing views and magnificent evening sunsets.
With plenty of family and friends visiting them from overseas, the large stunning property made perfect sense for the family to act as a ‘hub’ when people are visiting.
Michael explains: “We’d outgrown our previous house, so it was time for a change. We wanted to make the most of the south-facing vista, whilst also maintaining the existing ‘street scene’ or conservation area.”
“I think the term prefab is a little understating of the skill of the WeberHaus team. It is more pre engineered.
“As well as the bespoke structural elements fitting together smoothly, all the main services are built in already, too.”
Due to the nature of the project, the Speakman’s were able to incorporate a lot of desired features into their pre engineered home.
These included: a through living space that connected to the south facing garden, a statement entrance hallway that was bold yet practical, bedrooms overlooking the stunning valley and a project room that is light, airy with great views, lighting and with multiple purposes. Outside, there is a proper, oversized driveway with double garage, a home gym and a great terrace to enjoy the south facing garden.
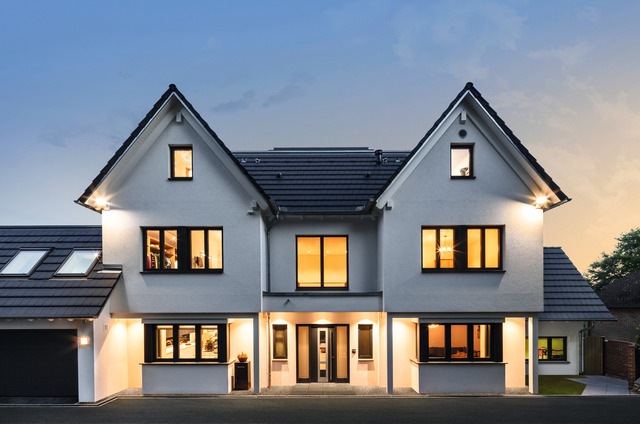
Photo: WeberHaus
Energy efficient prefab home
Not only does this prefabricated home boast luxury but it also has a whole host of state-of-the-art eco-friendly features. Including a large bank of photovoltaic solar panels which provide electricity for the air source heat pumps and power energy throughout the house.
These are manufactured by Stiebel Eltron and are the latest offering in their selection of exceptionally quiet ASPs.
This means the sound from these pumps will never be intrusive for those living or spending time in the home, even if they’re right next to them.
The house also uses Tesla batteries for additional energy storage, and a large double garage incorporates a car charger powered using this energy. This delivers on an high level of sustainability.
They also installed large rainwater harvesting tanks underground for sustainable garden irrigation, and are used for flushing all of the toilets within the house.
Michael tells us: “The new build gave us an opportunity to target the most carbon and energy friendly house that we could.
“It cost a bit more up front, and we were at the ‘bleeding edge’ in terms of knitting all the technologies together.
“Now that I have children, and indeed a grandchild, and reducing the speed of climate change is incredibly important to us both.
“I find it incredible to know that around April through to October each year, we are essentially self sufficient in energy, and that’s inclusive of Helen’s car.
“I definitely feel like additional costs of the energy efficient elements were worth it, and I feel proud that it has inspired others to consider such options in their own homes.”
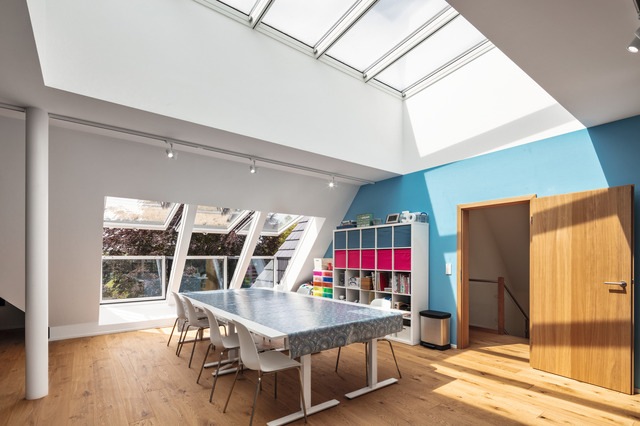
Photo: Weberhaus
Exquisite design
As well as the incredible eco features in this stunning property, there is also a large quantity of luxury and refinement in the interior design and room design.
The beautiful rooms within the modern, prefabricated property include a well-equipped private gym, utility room, study and the most unique – a stunning hobby room.
Michael explains: “The hobby room was a space that I wanted to wow my wife with! Helen has a lot of sociable, creative friends and having a designated crafty space that was bright and inspiring was important in my vision for the property.”
It’s situated on the top floor with three stunning Velux windows overlooking the back garden, showing the beautiful views of the adjacent valley and beyond.
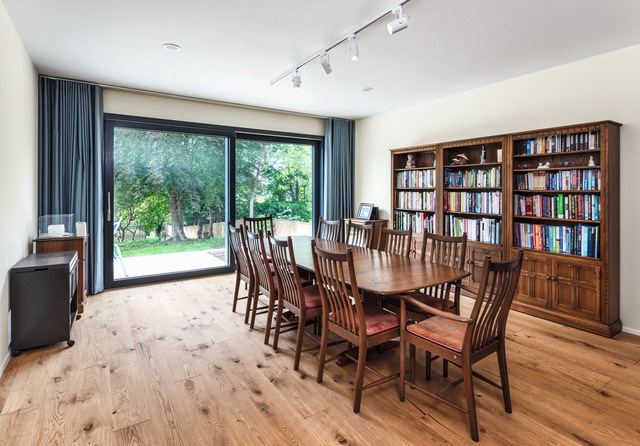
Photo: WeberHaus
The process of a prefabricated build
Michael shares an insight into what the project was like to complete. “Well the groundworks were a bit stressful to begin with.
“Most buildings are constructed into ‘fresh air’, this is known as quantity – simply a logistical exercise bringing men, machinery and materials together in the right order.
“All groundworks delve into the ground in an unknown environment.
“The bore holes proved that the chalk was half as permeable as first thought, so the soak aways had to be twice as big.
“We found services there that shouldn’t have existed: an old well, even a WWII air raid shelter! Suffice to say the plans had to be adapted as we went.
“However the subsequent construction of the house and the fit out was straight forward and completed to time and budget. Thankfully no real dramas!
“The Weberhaus team and their craftsmen were excellent.
“The house was handed over to schedule on the 12th December, our friends from Canada arrived on the 15th December, and the following weekend we hosted our annual neighbourhood Christmas party!”
Good job there was no hold ups with all of those social plans!
“My favourite part of the home is the kitchen and lounge area – it’s sociable, practical and really works well for our household needs.
“I also love my study, which is a nice space to work away from the house, whilst still feeling like part of it.
“The very large garage has access directly to the utility room, this is a real benefit in the winter as you can crack on with laundry without having to venture outside. I also love my home gym.”
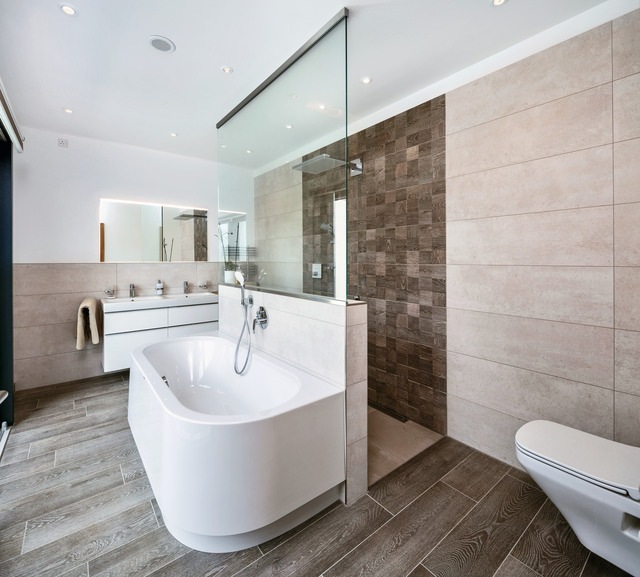
Photo: Weberhaus
Advice for energy efficient prefab home builders
“I can only stress to plan, plan and plan again. It’s crucial that you consider different eventualities and have really deep conversations with your partner or co-builder throughout the process.
“There is bound to be stresses throughout the project so be prepared for it, expect it and come armed with a sense of humour each day so you can look on the lighter side.
“I would also say to find the best craftsmen that you can and look after them. Yes the best won’t come cheap, but in the long run it’s excellent value to have a team you trust.
“Take your neighbours along on the journey and celebrate the milestones with them, they’ll be coming along for the ride with you as they see the progress first-hand.
“We had Ramadan gifts from passers by for the workforce, a Topping out party, a Handover party – it was any excuse for a celebration but definitely made the process even better.”
Since 1960, WeberHaus has established a reputation for innovation built on well-engineered, sustainable bespoke homes. The are proud to have been delivering “Made in Germany” quality to customers across the UK for over 15 years.
READ MORE

