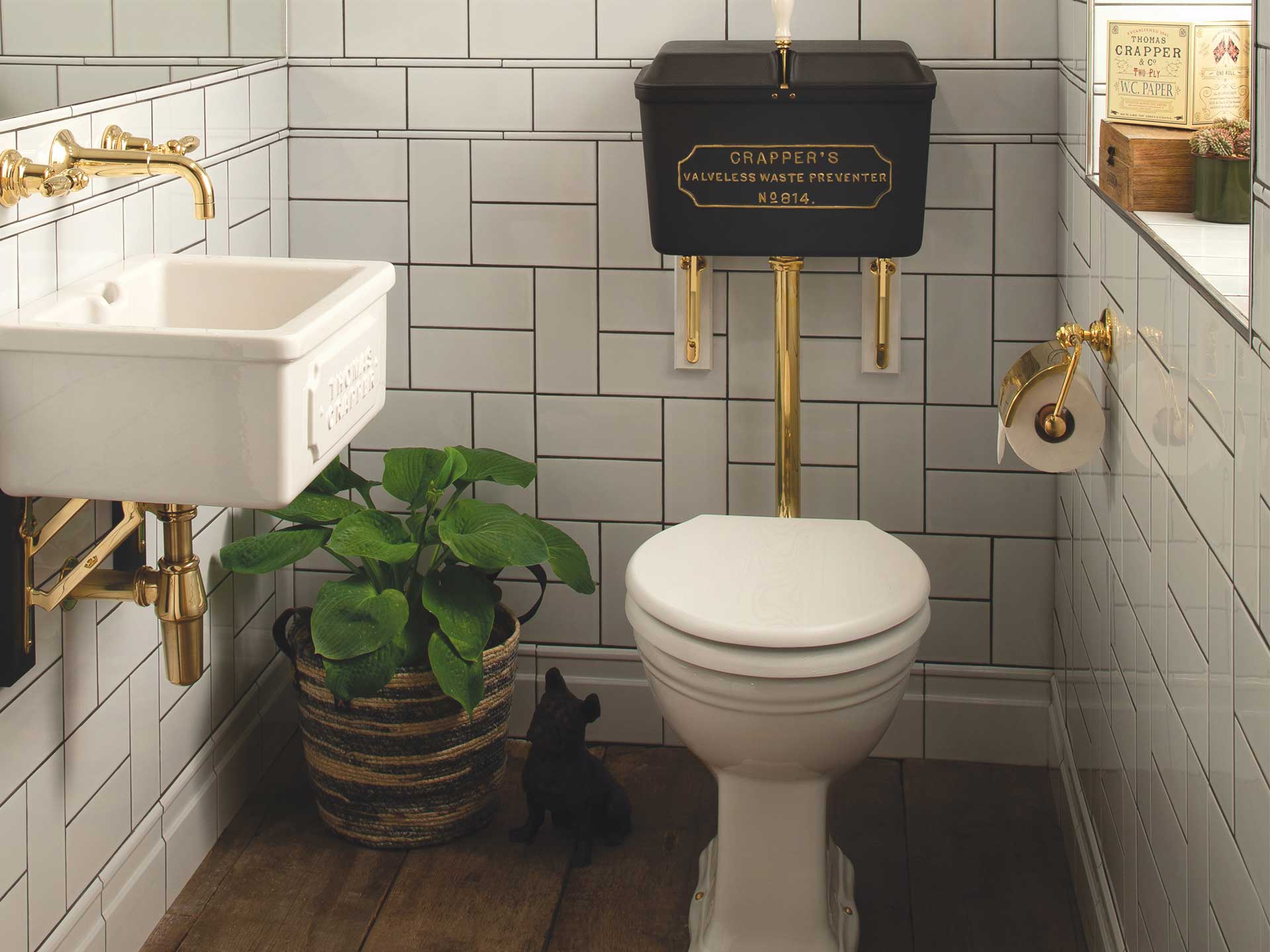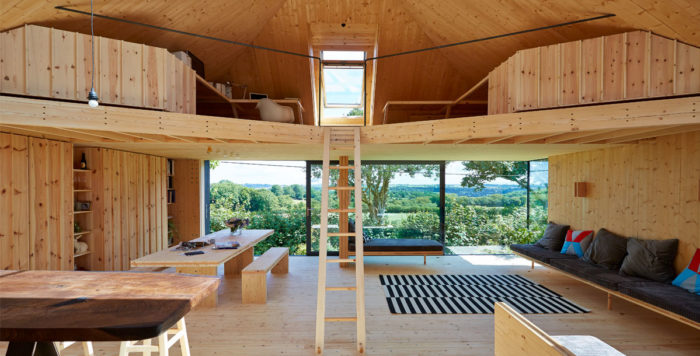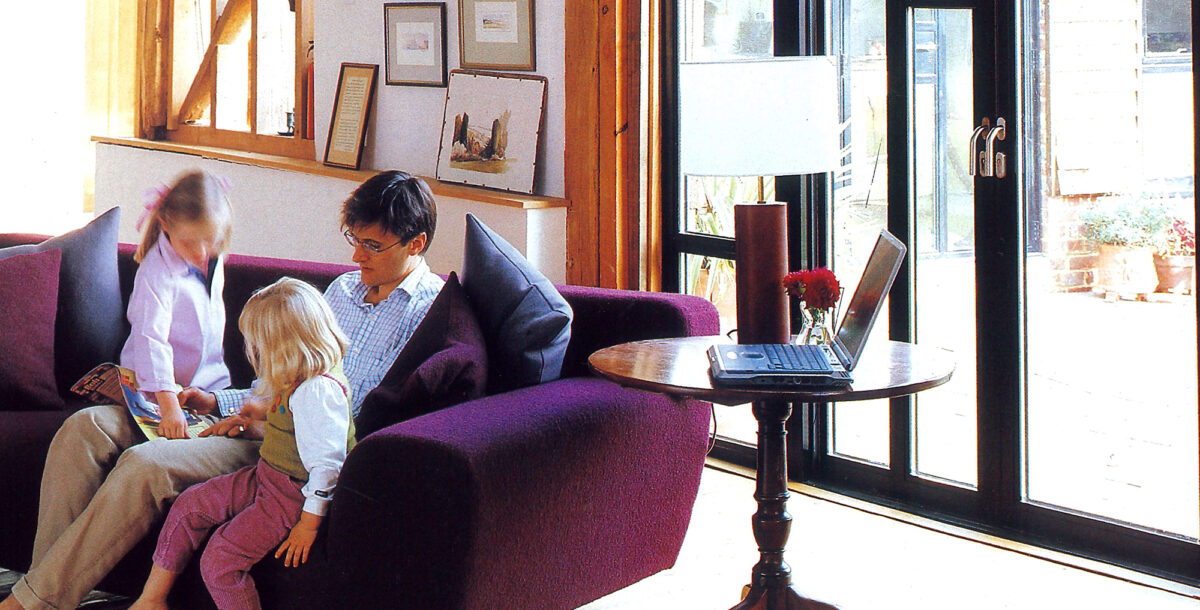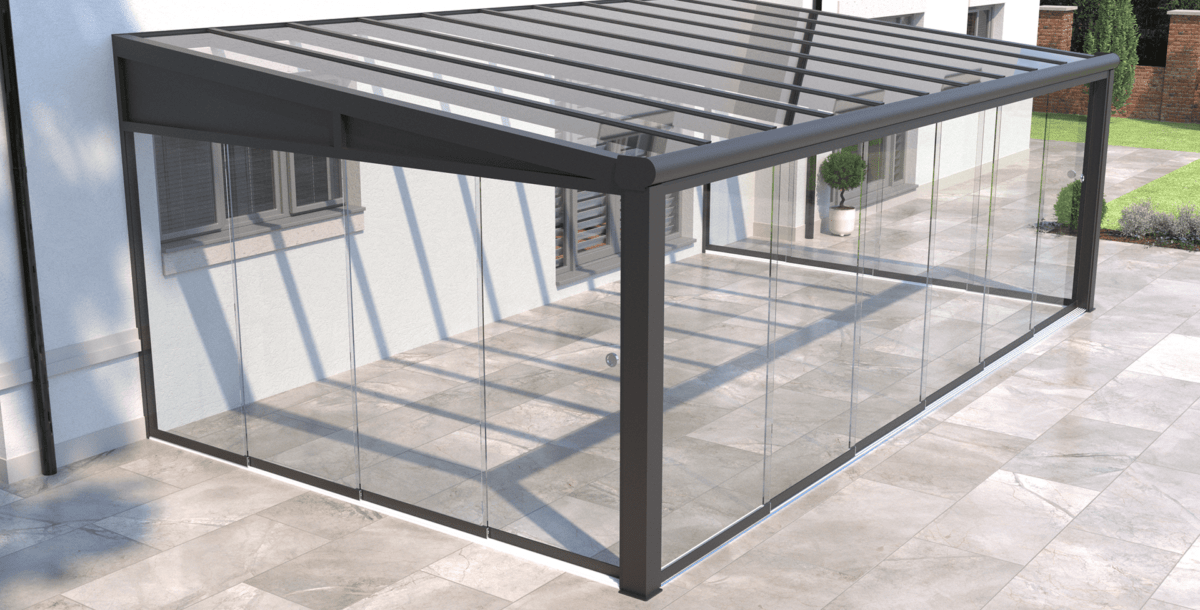Downstairs toilet ideas
When it comes to bathrooms, a downstairs toilet is quickly becoming a necessity. From wall-hung toilets to personalised designs to self-cleaning technology, check out these downstairs toilet ideas for your home
Downstairs toilets are a must-have for a modern home and can, when done well, add 5% to the value of your property. However, despite their diminutive size, they can be tricky to get right, and there are a few key considerations to bear in mind when it comes to putting in a downstairs toilet.
Firstly, regulations need to be thought out. If the downstairs toilet will be in your home’s existing footprint and doesn’t involve significant structural changes, then you’re unlikely to need planning permission. However, if you do need structural changes and live in a listed property or a conservation area, then you should check, as planning permission could be a requirement. Building regulations, however, will need to be adhered to for all downstairs toilets. These include:
- Drainage and waste disposal – this involves connecting the waste pipe to the existing soil stack (a vertical pipe in the building’s plumbing system) or installing a new connection to the sewer.
- Water supply – For flushing and handwashing, there must be a continuous water supply and backflow prevention so there’s no risk of water supply contamination.
- Size and accessibility—A downstairs toilet must be at least 1,300mm x 700mm, and some councils may require the space to be wheelchair accessible. Pocket doors can help utilise space as they slide across.
- Ventilation—Proper ventilation is imperative for a downstairs toilet; if a window cannot be added, you’ll need an extractor fan, although both are preferable.
On the design front, think about layout. Positioning the sink and toilet along the longest wall works well for a long and narrow bathroom, or you could go for a galley layout with the toilet at one end. Corner sinks are also suitable for making the most of tight spaces.
Utilise space under the stairs
If you don’t have the additional floor space to easily incorporate a downstairs toilet, consider adding a downstairs bathroom on the ground floor under the stairs. Under-stairs toilets are particularly great in period properties or terraced houses, which often have a large triangle of unused space under the stairs.
When installing an under-stairs downstairs toilet, you’ll need to consider height; the area under the stairs should have a minimum ceiling height of about 6 feet (1.8 meters) at its highest point. It’s essential to think about ventilation in an under-stairs bathroom. Resi explains, “Under current UK rules, you either need an extractor fan that can remove 15 litres of moisture from the air per minute or a window you can open more than 15 degrees.”
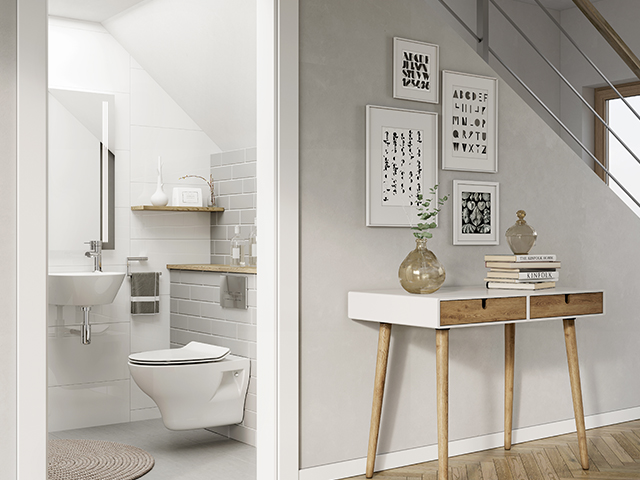
Image credit: Victorian Plumbing
Maximise space with a wall-hung toilet
Downstairs toilets are small by nature, and adding a wall-hung toilet is an excellent way to utilise as much space as possible. Sometimes called a wall-mounted toilet or a floating toilet, they are compact and streamlined. The cistern is concealed within a stud wall, making the bathroom feel less cluttered. With the cistern in the wall, it tends to be quieter, as the flushing is concealed.
With the toilet bowl suspended off the floor, it’s much easier to clean as there are fewer nooks to collect dirt, and you can easily clean underneath it, so it’s far more hygienic. You can also choose the height at which you install a wall-mounted toilet for maximum comfort. Wall-mounted toilets look sleek and give the bathroom a minimalist and luxurious feel, a major plus for potential buyers.
-

Image credit: Bathroom Mountain
Add personality to your downstairs toilet
Paul Dwyer, MD for Thomas Crapper, comments, “The downstairs cloakroom used to be a place that was often overlooked and hidden away. These spaces have now turned into small havens where you can let your imagination run wild and be bold with your decor choices.” He explains how you can add colour to a downstairs toilet with Thomas Crapper’s traditional designs and colourful cisterns and can even “personalise the lettering on the front of the cistern with a family message or house name for a bespoke finish”.
Paul adds, “When designing a cloakroom, it is important to consider how much space is available. Is it being squeezed under the stairs, or is it in a specific room? Ensuring you and your guests have enough room to manoeuvre is important. From a practical level, having enough space to access the installation and maintenance of the product is also worth bearing in mind.”
“If you don’t want the door opening on your knees, it’s usually a good idea to allow at least 40cm between the open edge and the toilet. If the room is narrower than 80cm, it will feel very cosy. As always, consideration must be given to waste pipes. We always recommend liaising with a bathroom designer who can cover all the options.”
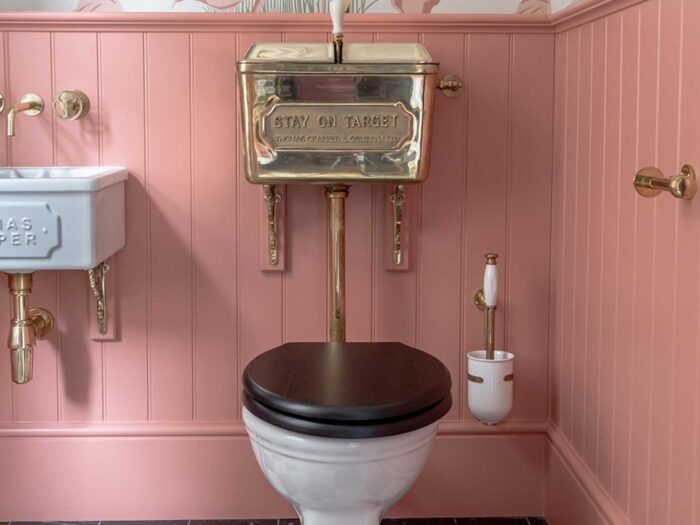
Image credit: Thomas Crapper and @homeofboyce
Incorporate self-cleaning technology
When it comes to toilet technology, Grohe is ahead of the curve. Its Sensia Arena Toilet shower toilet (pictured) combines a bidet and a toilet. Grohe explains that the Sensia Arena is “designed to be 100% hygienic and easy to clean, as the bidet toilet uses odour absorption to clean the air (via a carbon filter) while advanced ceramic finishes—HyperClean and AquaCeramics—repel dirt, limescale, bacteria and 99.9% of germs”.
The bidet “has two separate self-cleaning spray heads with oscillating and massage spray options, which you can adjust for position, pressure and temperature, and a warm air dryer function”. You can use the control panel on the side of the seat, the remote control, or a smartphone app to control and programme it. It also has a hidden water supply and power supply connection and an inside bowl night light.
-
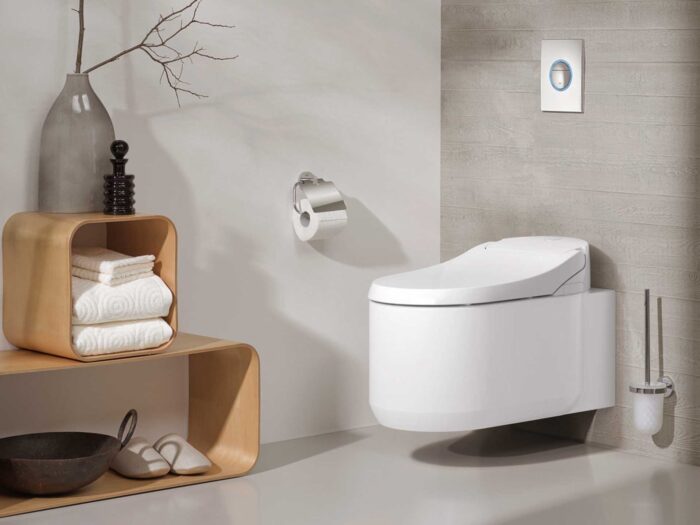
Image credit: Grohe
Go bold with artwork
When it comes to a downstairs toilet, make it one to remember and have a little fun. Adding bold, personal artwork can bring a sense of playfulness to the space. Bold artwork can give a focal point to a downstairs bathroom when other design elements are limited. Other ways to express your style are quirky wallpapers and interesting tiling.
-
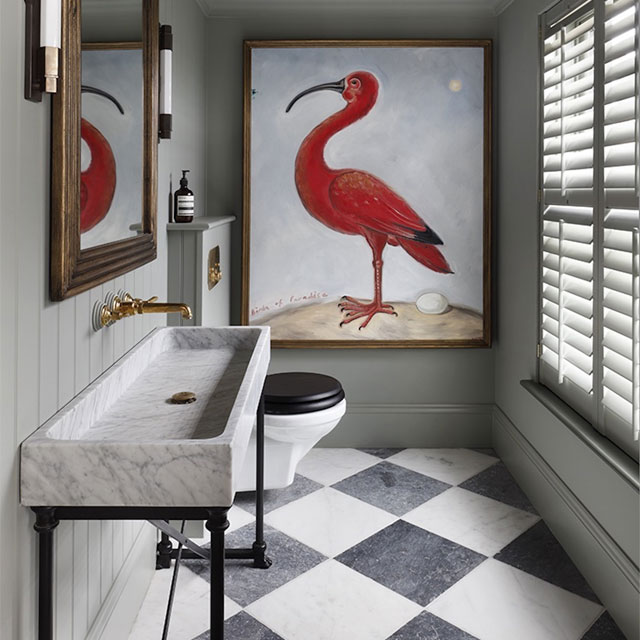
Image credit: Studio Hám
Add a shower
Add a wet room to transform your downstairs toilet into a multi-functional space. This can be particularly useful if you have children or pets and brings convenience to your daily routine. It’s a great way of having an additional bathroom without it taking up too much space.
You’ll need to make sure the room is fully waterproof and has excellent ventilation, as a shower will generate a lot more moisture. Opt for streamlined fixtures (like a wall-mounted toilet and sink) and consider fully tiling the space. Alternatively, you could box off the shower with glass panels and position the toilet up against one side, as pictured.
-
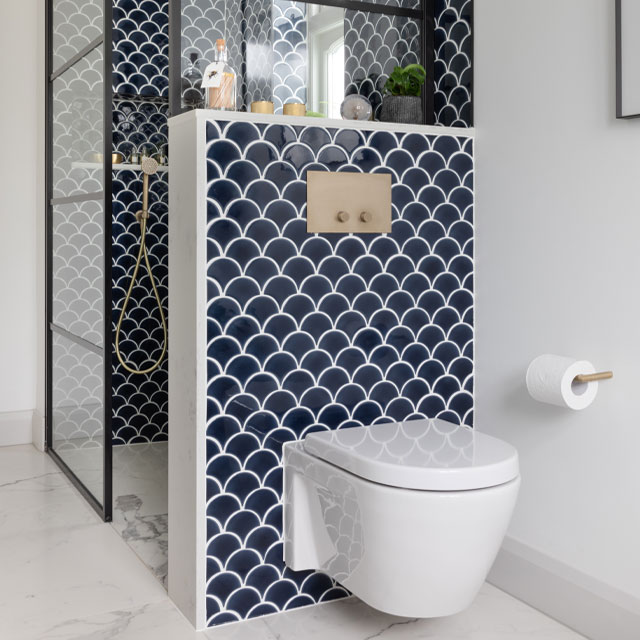
Image credit: West One Bathrooms
Combine your toilet and sink
A combined toilet and sink can free up valuable floor space and feel more minimalist for super compact spaces. As well as layout considerations, a combined toilet and sink can have some practical benefits. Firstly, the plumbing is often more straightforward as the sink and toilet share the plumbing, so the installation costs are lower, and there are fewer pipes and connections to manage.
A combined toilet and sink combo is also suitable for water efficiency. In many units, the water drains from the sink after handwashing and into the toilet cistern, where it’s used for flushing, meaning you’ll conserve water and save on bills.
-
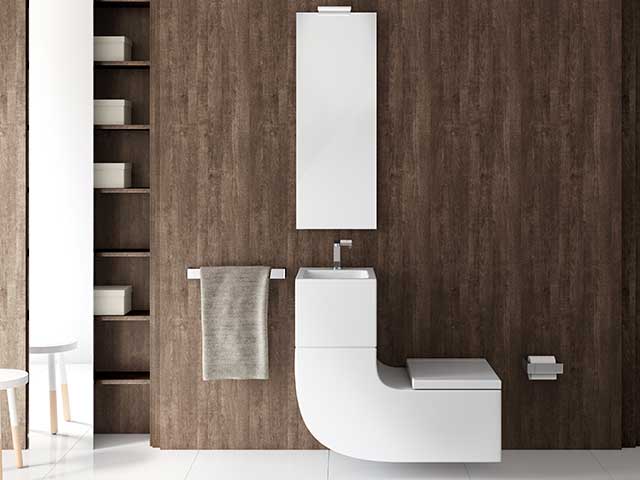
Image credit: Roca
Get creative with your downstairs toilet storage
With limited space to play with, getting creative with your downstairs toilet storage is key, but there are plenty of options to choose from. Umbra Bellwood (pictured) has created free-standing over-the-toilet shelving, but built-in can work well, too. Recessed shelving can be great if it is built into the wall and has a spa-like feel if you fold up all your towels in it.
You could also consider slim-line cabinets, under-the-sink vanity units, wall-mounted cabinets, and floating shelves. Mirror cabinets are a fantastic multi-functional way of adding storage in a hidden cabinet behind a functional mirror. The HIB Vanquish 500mm LED Recessed Mirror Cabinet from Sanctuary Bathrooms is particularly brilliant, with a sleek push-to-open latch, demister pad, and changing LED lights with a cool, white light for the mornings and a warm glow for the evenings.
-
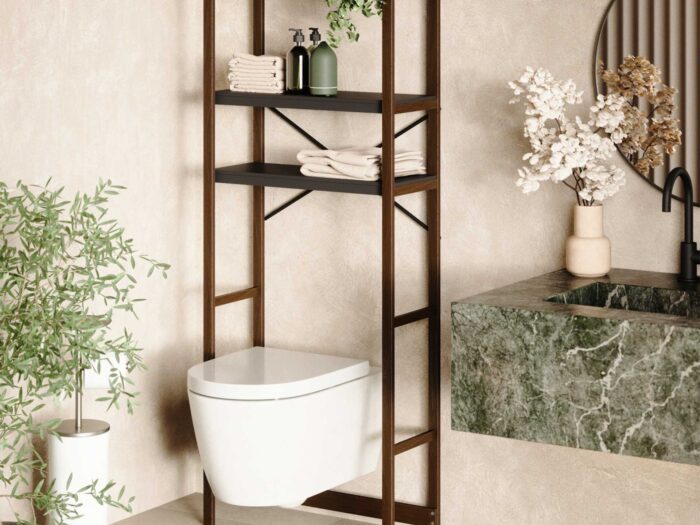
Image credit: Umbra Bellwood

