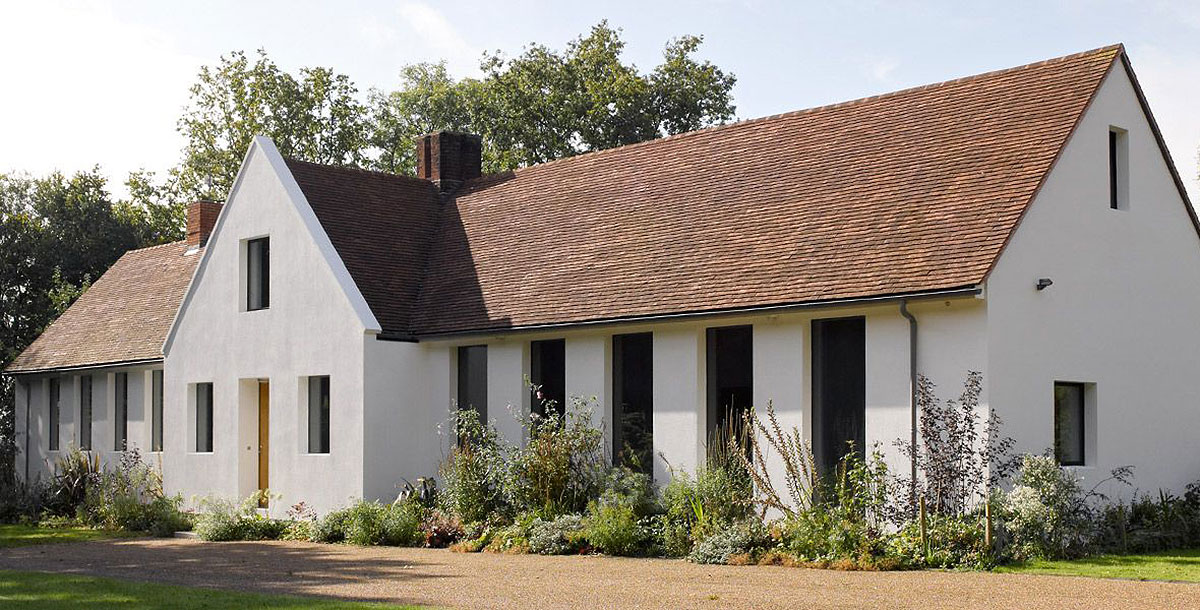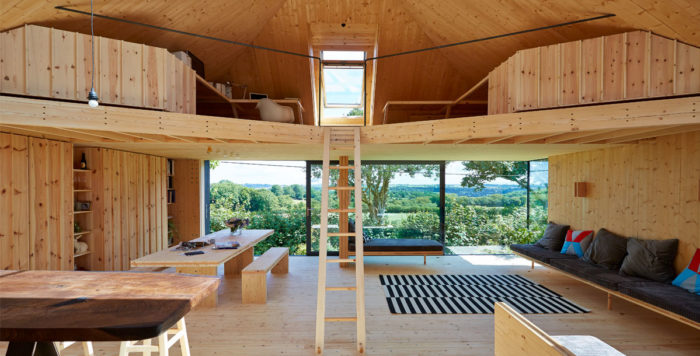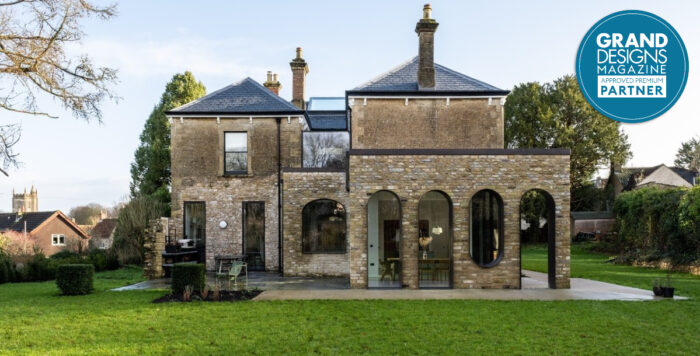Former sanatorium conversion in East Sussex
British designer Terence Woodgate has transformed a former sanatorium into a minimalist home
Arriving at industrial designer Terence Woodgate’s home in the beautiful East Sussex countryside, the first thing you notice is how white and symmetrical the house is – how modernist it is – compared with its leafy surroundings.
Once you enter via the central, oversized wooden door the vertical line of the floor tiles leads your eye through to the open-plan kitchen, where you’re hit with a picture-perfect view of a rolling hillside.
It’s this juxtaposition between rural and contemporary that makes this former school sanatorium special. It’s a tribute to meticulousness, a designer’s haven.
When Terence and wife Paula, a marketing professional, purchased the property around 20 years ago, it was a red-brick, single-storey building with a small kitchen in the centre and bedrooms leading off either side with a bathroom at each end.
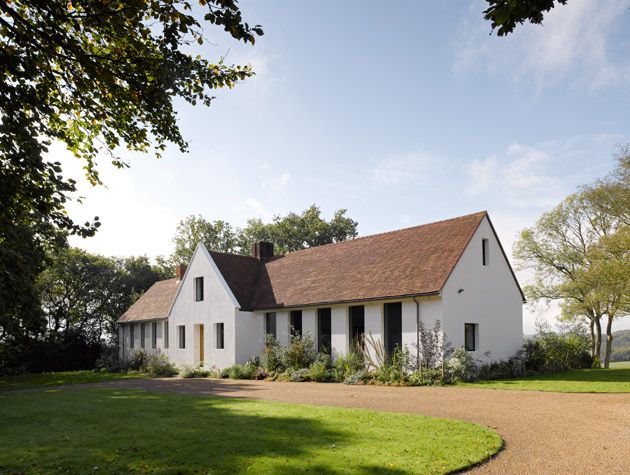
Photo: Jefferson Smith
It had been half-heartedly turned into a house prior to the Woodgates moving in, but it was makeshift; plasterboard had been hastily installed to separate the rooms and the ceiling height had been dropped below the windows to keep the heat in.
The building had a hipped roof and all the living accommodation was on the first floor. ‘I initially asked our architect friend Sally Mackereth if it had potential – she was immediately excited about it and had a vision, whereas I was unsure at the time,’ recalls Terence.
The couple bought the property in 1995 after deciding to relocate from Islington, London to provide a large family home for their two young boys and set up an office for Terence.
They immediately set to work on a major refurbishment; one of the most important changes was creating a large kitchen area off the back to accommodate the family and Terence’s work. ‘I spend most of my time in the kitchen,’ says Terence. ‘I love working at the dining table and looking out at that view; it’s so changeable and atmospheric.’
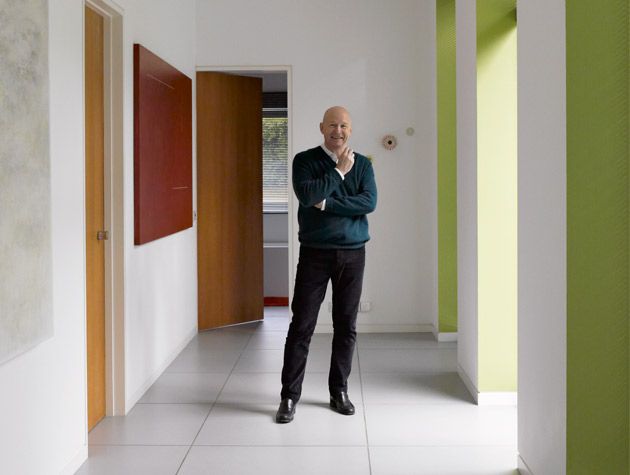
Photo: Jefferson Smith
When they bought the house, everything was gutted; there was a mere reference of a French window, which they decided to mimic along the length of the building. To create more space, Paula and Terence also expanded the hipped roof into a pitched roof with gables so they could comfortably put in a second floor with more headroom.
‘It went reasonably smoothly,’ says Terence, ‘but we made all the classic mistakes; everything naturally ran over budget and over time. We were trying to do it on a limited spend and that was always going to make it difficult. For example, it would have made sense to renew the roof at the same time, but we didn’t have the money then.’
In 2010, the couple decided that it was time to rework the property again, correcting the mistakes they had made previously. With more money in their pockets, the pair could get exactly what they wanted the second time around.
They started by ripping off the roof, but subsequent bad weather caused substantial water damage, which turned the renovation into a larger project. This time, they heavily insulated the roof and decided to use clay tiles, which Paula and Terence felt were more in keeping with the property.
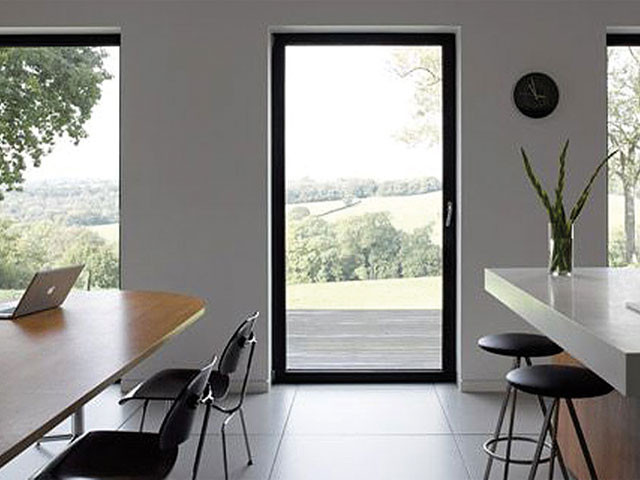
Photo: Jefferson Smith
‘It was really a complete reworking of the house,’ explains Terence. ‘We’d previously installed one of the very first underfloor heating systems; it clogged up and the manifold stopped working so we had to take all that up and replace it, plus we put in a ground source heat pump, new insulation and new windows.’
Terence’s own creations are often simple and clean-lined; he believes that good design needn’t shout, but should be subtle, functional and quiet. And his home is just as pared back and minimalist, yet it makes its presence felt with an imposing monolith of a fireplace in the living room, which draws the eye up towards the high ceiling.
This sense of proportion and visual trickery is a theme that pervades the whole house. Architect Mackereth was keen to ensure that the hallway running horizontally across the house would be wide and bright; the tall windows let in plenty of light and the corridor feels like a gallery space with Terence’s collection of contemporary artwork dotted along the walls.
The floor tiles intersect at the entrance hall; everything was planned so that the tiles would be perfectly laid to direct the sight line either horizontally or vertically to large, open spaces.
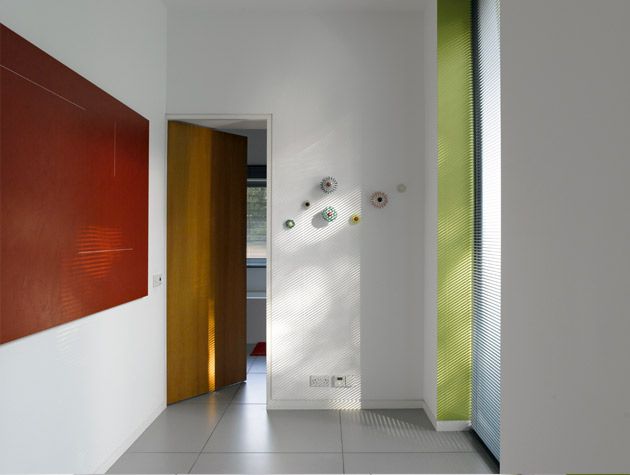
Photo: Jefferson Smith
The house serves as a living showroom for Terence’s designs, with most of the furniture being his own handiwork, although it seems more accumulative than intentional, since many of the pieces are prototypes. His Sussex sideboard (inspired by wooden-slatted local barns) sits in the open-plan kitchen, while various other pieces, including his best-selling Sax coffee table, a large modular sofa designed for SCP and the River cabinet, all look at home in the minimalist living room.
There are also bespoke pieces for the house – many things Terence designs himself because he can’t find them anywhere else – including a huge seamless worktop-cum-splashback made from a single giant slab of Corian. This material also features in the bathroom in a sink and bath (complete with a built-in toilet-roll holder that Terence is very proud of).
One thing that can’t go unnoticed is how everything in the home is a result of precision and careful planning, from the grid-lined floor tiles to the sleek handleless kitchen – an inevitable result of being created by a designer who will spend weeks on the fiddly mechanical parts of a product that, in Terence’s own words, ‘people will never see’.
‘The plasterers called me millimetre man,’ he laughs. ‘I was lucky to get some good tradesmen in. I’m so happy here – it’s a lovely part of the countryside and the house sits well in its surroundings; it’s just been great for the family.’

