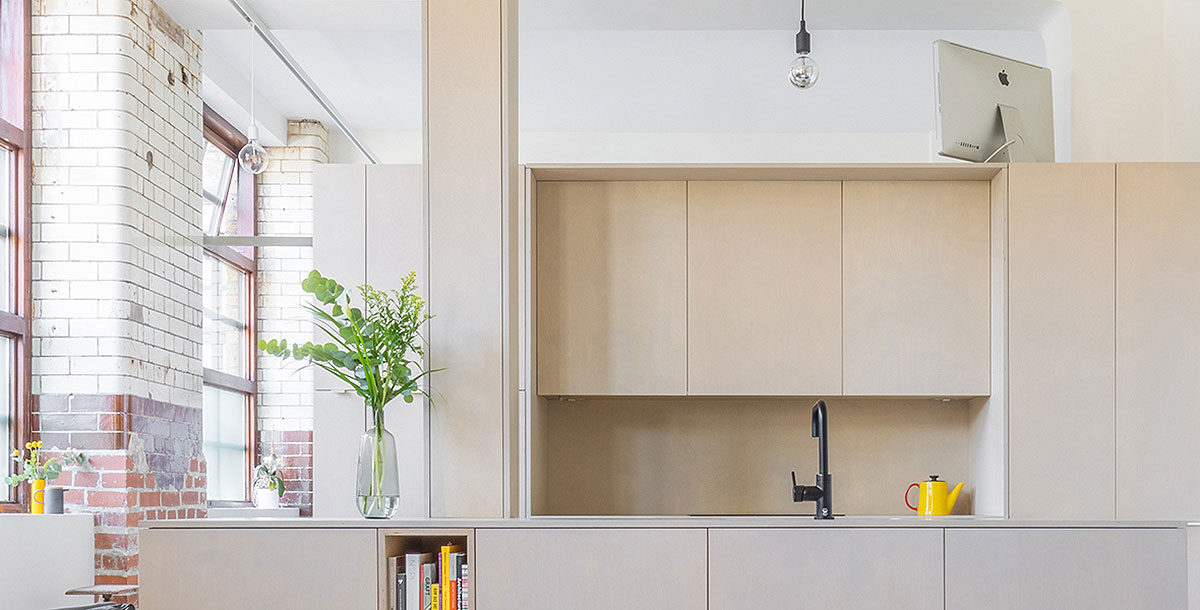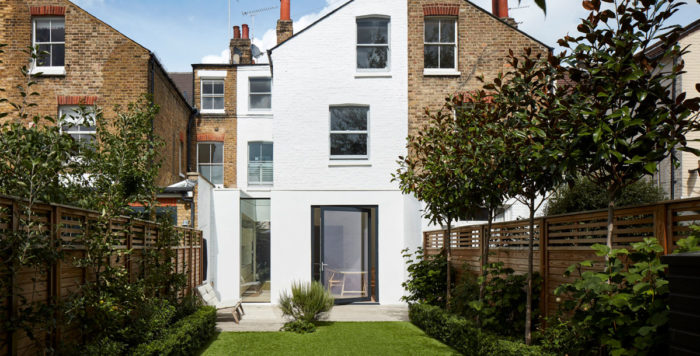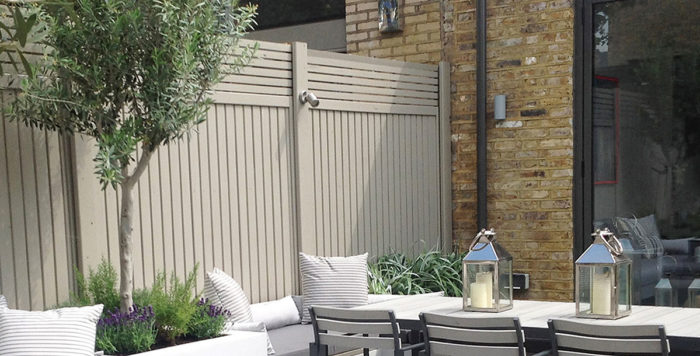A clever, compact apartment in a converted factory space
Creating an internal structure from plywood pods has zoned this apartment
Creating an internal structure from plywood pods has zoned this apartment in a factory conversion while retaining a light and lofty look.
Sara L’Espérance and Michael Putman, of architecture and design studio Suprblk, turned their flat, one of the former baking rooms within the Biscuit Factory in London’s Bethnal Green, into a live-work home for city living. Arabella St. John-Parker caught up with them to find out more about their clever conversion.
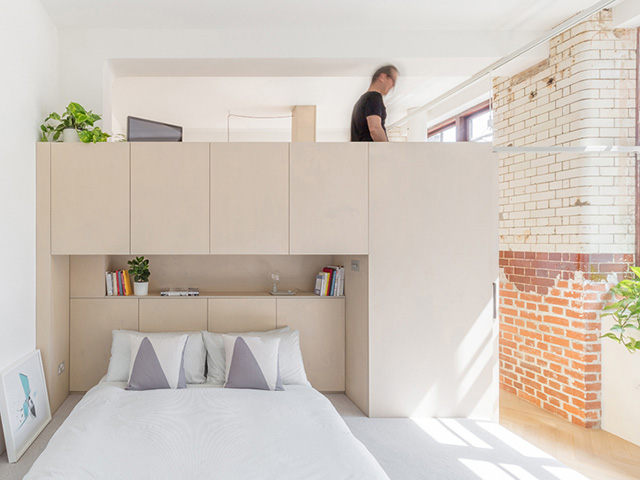
Image: Nicholas Worley
Sara L’Espérance and Michael Putman, of architecture and design studio Suprblk, turned their flat, one of the former baking rooms within the Biscuit Factory in London’s Bethnal Green, into a live-work home for city living. Arabella St. John-Parker caught up with them to find out more about their clever conversion.
What state was the apartment in when you bought it?
The original conversion to apartments in the 1980s had been quite rough and although the building is not listed, any sense of its history had been covered up or lost. A pair of awkwardly positioned service pipes had been boxed in to make a large cupboard, which also blocked up one of the south-facing windows.
A false ceiling had been put in, taking some three feet off the height of the space, and the original, coloured, glazed tiles had been hidden behind plasterboard. They were a lovely surprise.
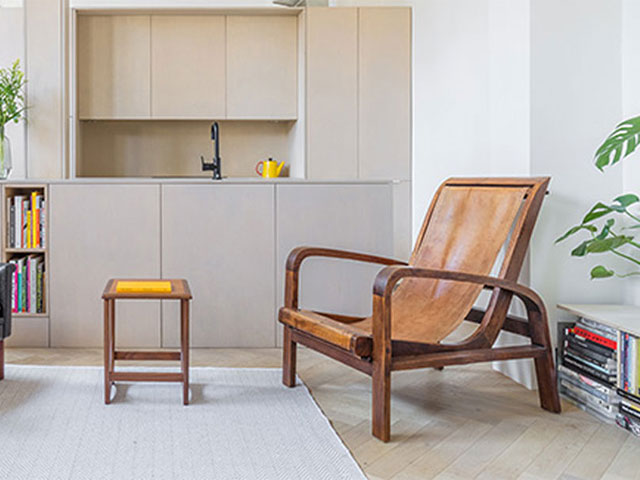
Photo: Nicholas Worley
Tell us about the brief
We were planning this as a home for ourselves, as a couple, but we also wanted to create a concept that would suit a family or two professionals living together in any small urban dwelling.
We wanted it to be a home and an office, to have plenty of storage space for suitcases, bicycles and fitness equipment, as well as have room to entertain and for people to stay.
What was your solution?
Having taken the apartment back to its original structure and removed the cupboard, we had a magnificent, well-lit space, and we concentrated on designing an internal structure that would make the most of the volume, not just the floor area.
We wanted to keep that sense of one big volume, with all the smaller rooms within it, including a dressing room, gym, office and a guest room.
The pod system we designed acts as internal architecture and a highly considered storage system, so we can live comfortably without compromising the open space or generous light.
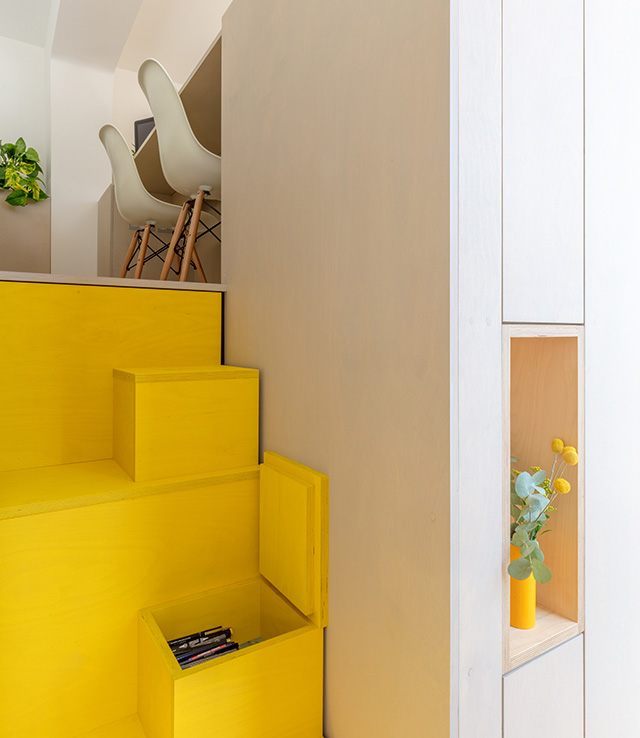
Photo: Nicholas Worley
Can you explain how the pod structures work?
They are multifunctional, acting as walls, floors, doors and cupboards, and decorative – they are made of birch-veneered plywood stained a semi-translucent grey. It was a simple process, but it transformed this humble material into something special.
We kept the pods away from the windows and down from the ceiling to create vistas that we can enjoy from all angles, and arranged them to make the smaller, private rooms within the large one.
From the front door, for instance, we can look along the full length of the flat to the walk-in dressing room that doubles as a gym/yoga and bike room. From the office on top of the central pod, and from the guest room on top of the pod that forms the dining room, we can look down on the whole flat.
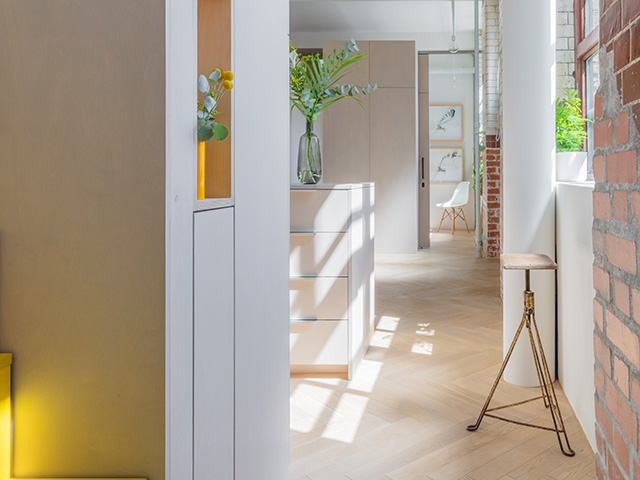
Photo: Nicholas Worley
Which elements of the design are you most proud of?
We love the functionality mixed with these little moments of playfulness. The yellow stairs, for instance, which incorporate storage boxes, win lots of smiles from visitors, as does the dressing room.
The flat engages everyone; adults just as much as the children. Most importantly to us, however, is that it has shown us how much value there is in internal volume.
Verticality is vital; work with it and you change your awareness of your place in space and in turn, you change your perspective.

