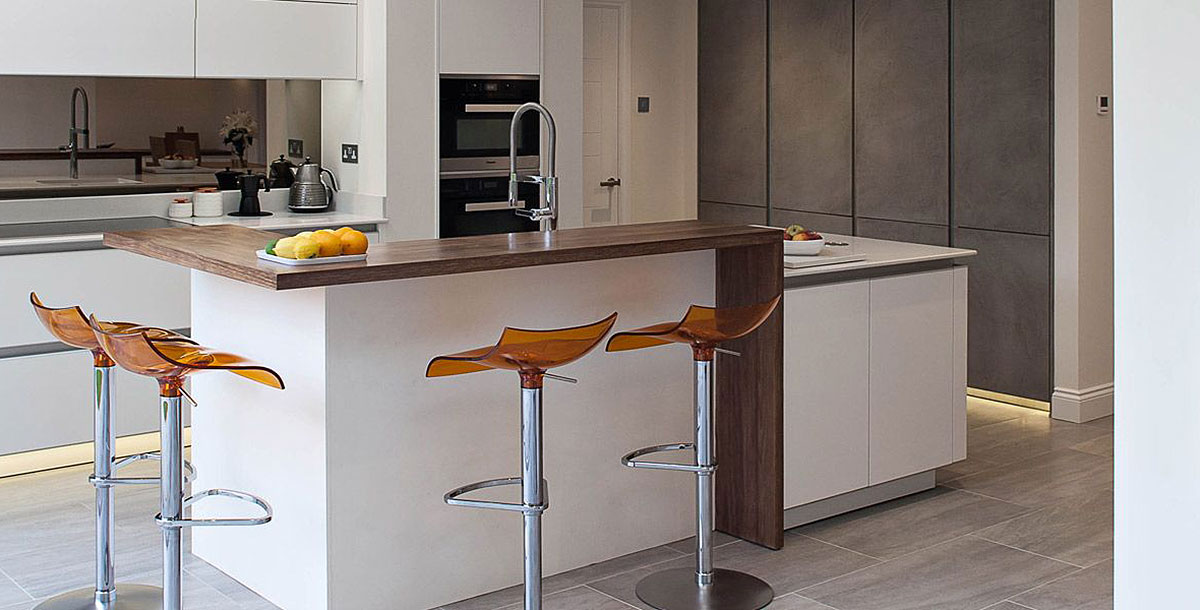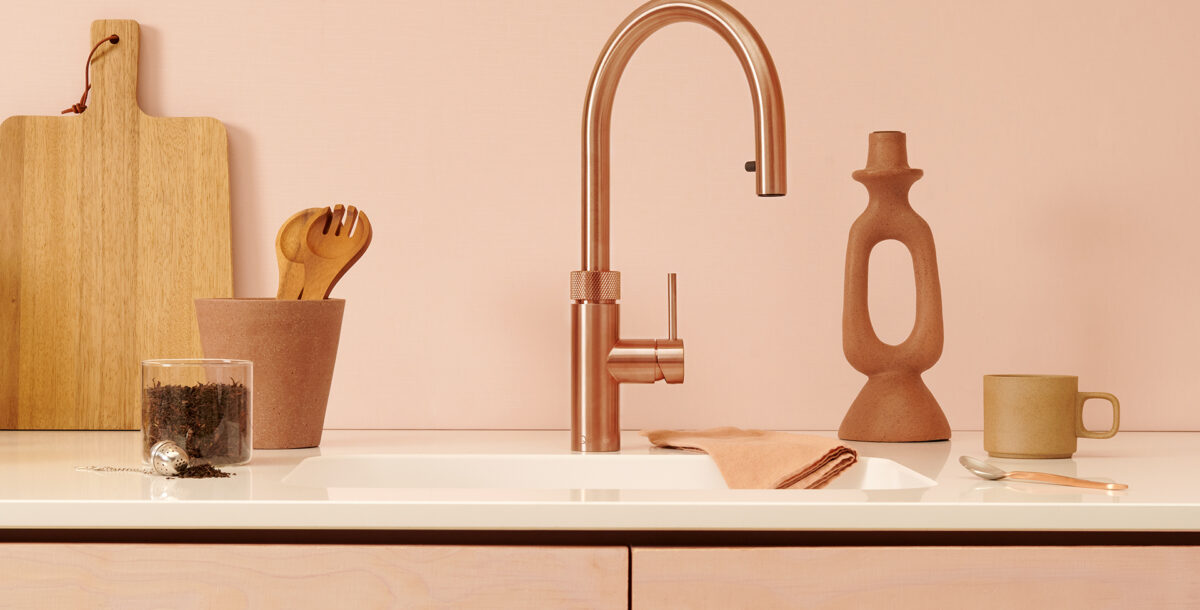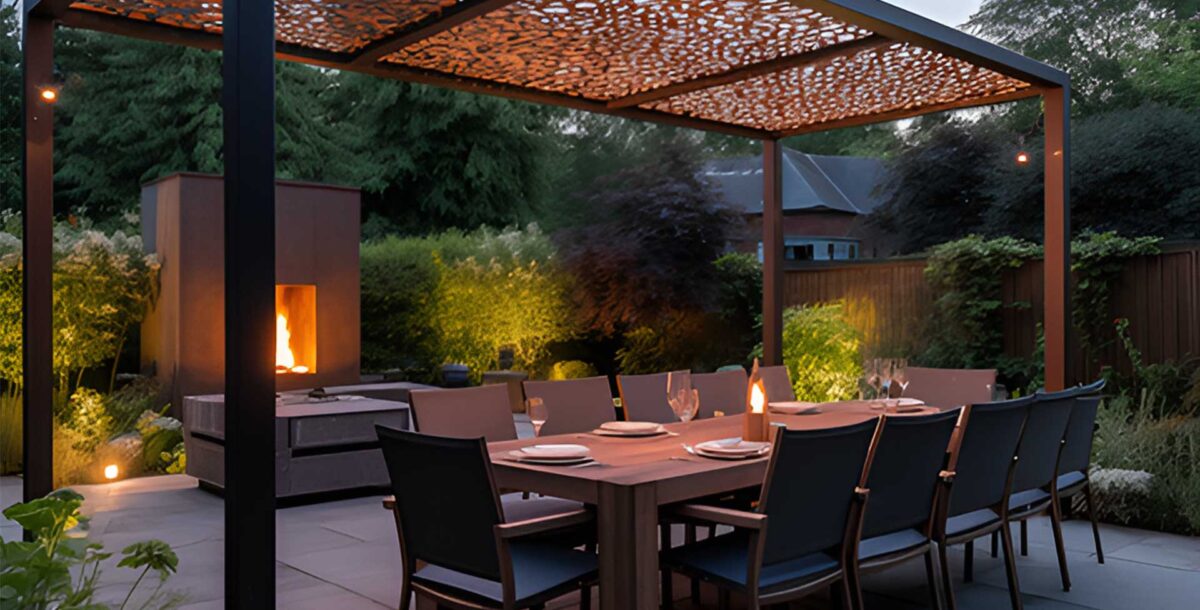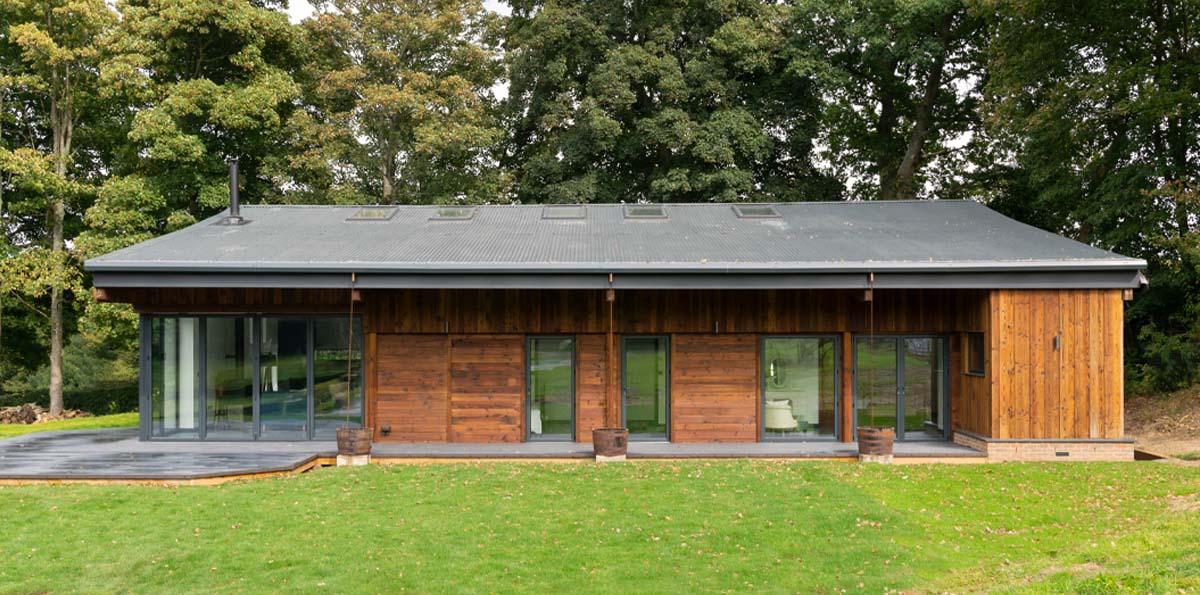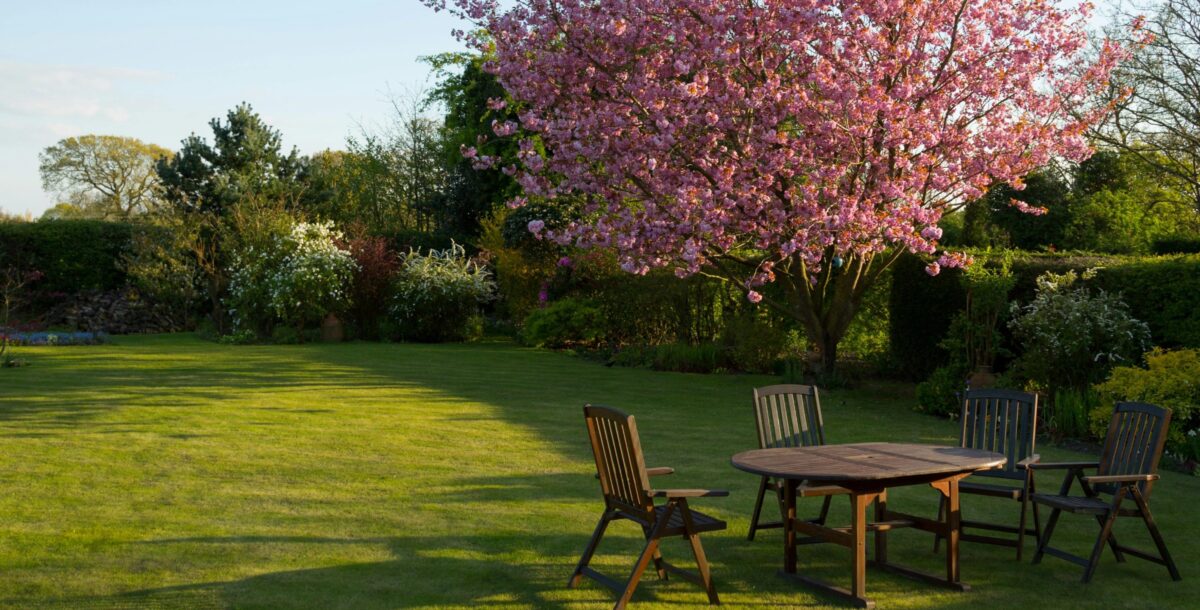Incorporate awkward structure into your design
Don’t let a nuisance nook or bulky beam ruin your design plans
Don’t let a nuisance nook or bulky beam thwart your design plans – embrace them with our clever ideas.
Self-builders starting from scratch have the advantage of carefully considering how structural elements will impact on the design and layout of their projects, whereas those who take on a renovation are often stuck with features they don’t know what to do with.
As open-plan living has become more popular, components that are necessary to the structure of your home that aren’t aesthetically appealing are a more common issue.
Whether it’s a steel support in the middle of a room or a sloping ceiling in a loft conversion, it can be both expensive and difficult to change or remove these architectural elements.
Instead, consider how to incorporate these structures into your design, to create either a useful feature or a new focal point.
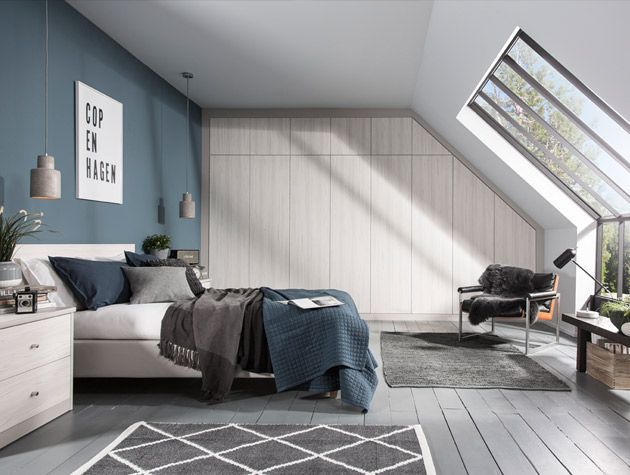
Photo: Sharps
Practical Pillars
A common and difficult structural element is a load-bearing pillar. When load-bearing walls are modified to form open-plan layouts, it often leaves columns that can’t be removed without compromising the stability of your property.
These can stick out from a wall or stand in the middle of a space and so it becomes necessary to find a way to include them in your design.
With kitchen and living spaces being the most common areas to employ an open-plan approach, it is often here you’ll find pillars. As well as taking up space, they can also affect the flow of a kitchen, so must be the first decision when designing a layout.
The best way to incorporate a column into a design is to make it functional. You can integrate storage, such as a bookshelf or wine rack, or position chairs and a built-in table around a pillar to form a niche seating area.
A key consideration in how you deal with a pillar is whether you want it to stand out in a space or blend into the background. By cladding it in a striking material or painting it in a bold hue, you create a stylish new feature that looks as though it was purpose-built.
Similarly, paint can be used to disguise a pillar and minimise its visual impact, either by using a uniform colour or tonal palette.
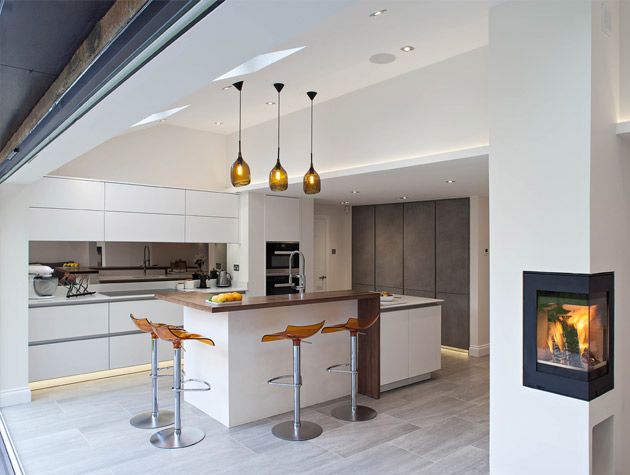
Photo: Sue Murphy Interiors
Statement Steps
Staircases are often seen as little more than a practical structure to connect different levels. But as well as their obvious functionality, they can also become a design feature or help you capitalise on space by providing clever hidden storage.
Tucking in an office, WC or an extra room to stash belongings makes what can otherwise be dead space a useful and beneficial addition.
Another way to embrace your staircase is to make it a centrepiece. Take things back to basics with timber treads or give it a rustic twist by using traditional, time-worn stone.
In terms of contemporary design, steel and glass create a sleek, modern finish and will also allow more light to flow through a property. While stairs are usually used to get somewhere, as opposed to a destination spot, incorporating a window in a staircase will enhance the overall feel of your home and can often be double-height to help increase light.
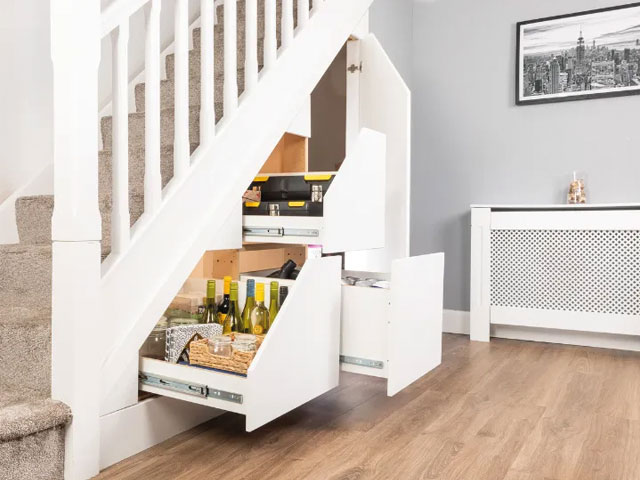
Photo: Clever Closet
Embrace Eaves
It is now common practice for homeowners to convert lofts into additional rooms but often these areas comprise sloping ceilings and awkward alcoves that are tricky to furnish. Rather than ignoring nooks and eaves, embrace their uniqueness and design your layout around them, to form a functional and original space.
Celebrate odd angles by emphasising their shape using beams, lighting and through your decorating choices.
Ceilings with angles can also make a room feel restrictive in terms of how you move around the space and where you position furniture. Bespoke furniture and storage will allow you to utilise angles and eaves, or if you have a tighter budget, open shelving is a more affordable option that can be tailored to slants.
The key is to design with structural features, not against them, in order to minimise stress and maximise the design and practicality of your home. ‘As a nation, we are embracing exciting developments in architecture and design, so should relish the challenge of transforming a room,’ says Helen Reeks, creative director at Neville Johnson.
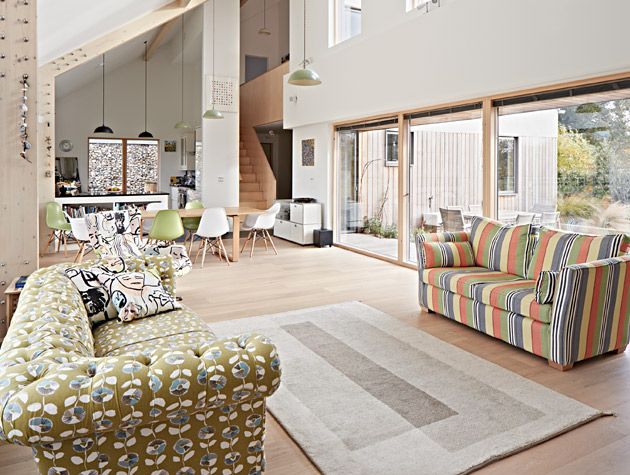
Photo: Hudson Architects

