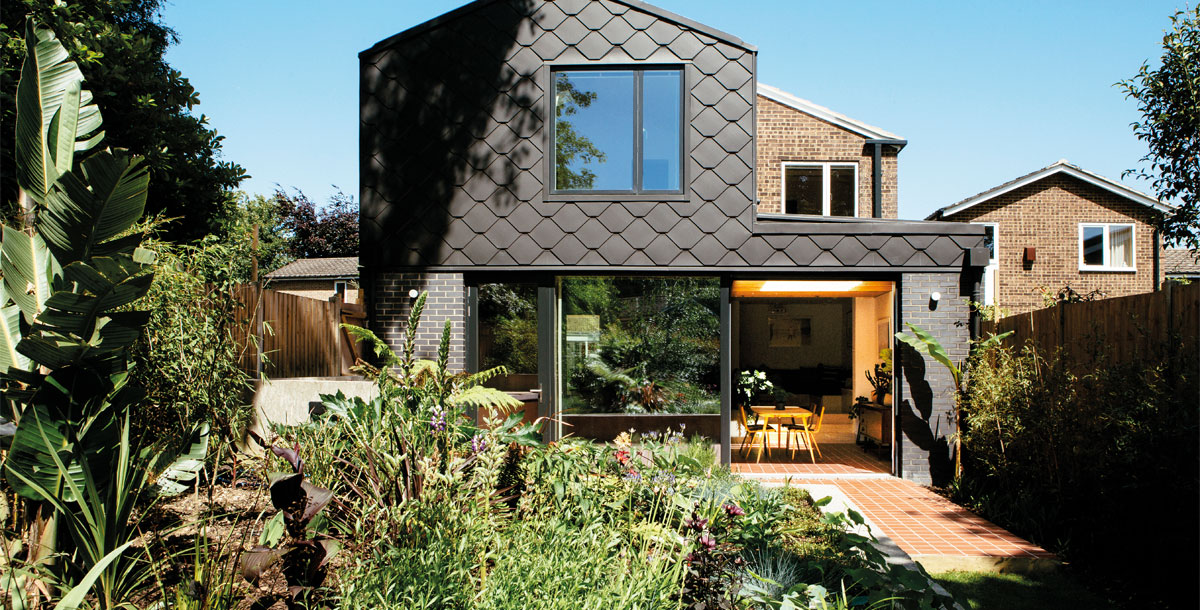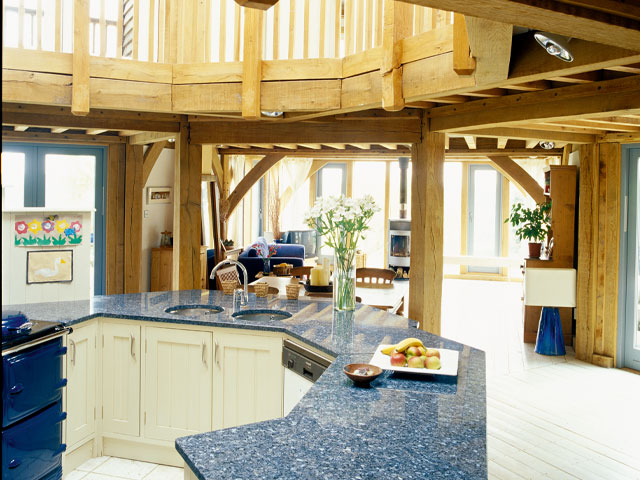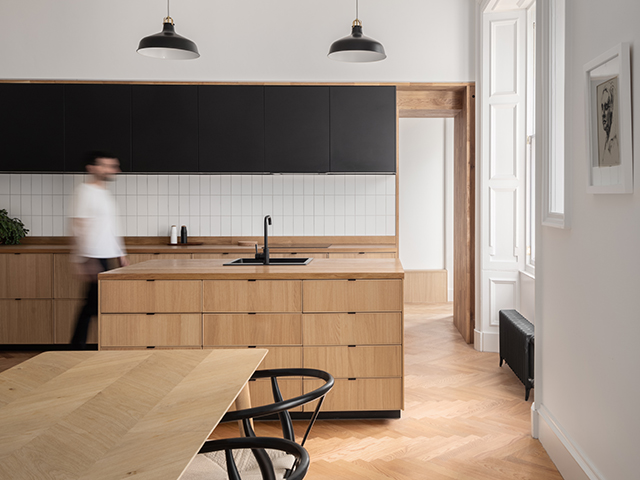Are you renovating? These are the mistakes you need to avoid…
The often forgotten DIY details that often get missed impacting costs, design and safety
When you’re renovating a home, it can be easy to get side-lined by the wide range of interior design decisions you need to make.
But colour schemes, flooring styles and tile designs can pale in comparison to some of the crucial DIY details you need to have your eye on.
It can be easy to get distracted with the finer details but ultimately there are bigger design flaws that need your attention first and foremost.
Skipping these vital components could result in huge bills, health and safety concerns and poor design overall.
1. Buying without a survey
Buying a house is an expensive undertaking: solicitors fees, stamp duty, moving costs – it can be tempting to skip things that aren’t deemed as essential.
While a survey isn’t a must, it is strongly recommended.
If you choose to not have one, this can lead to unwelcome surprises and potential safety risks, not to mention huge costs down the road.
Whether it’s damp, rot, or other structural issues it’s best to know beforehand so you can be aware of what you’re getting into.
A building survey undertaken by a Chartered Building Surveyor will give you details on types of construction, materials used and provide extensive detail on any issues and potential costs.
This will mean you know what you’re getting into, and can back out if necessary.
2. Opting for the cheapest builders
As mentioned, moving and renovating is an expensive business, so when builders are needed it’s tempting to choose the cheapest option.
However, a super cheap quote is usually cheap for a reason – possibly leaving out vital work that needs doing.
If the workers aren’t suitable or can’t complete the job properly, you’ll need to hire more builders to finish the job which will cost even more.
Hiring builders at a mid-range cost is the best option in the long term.
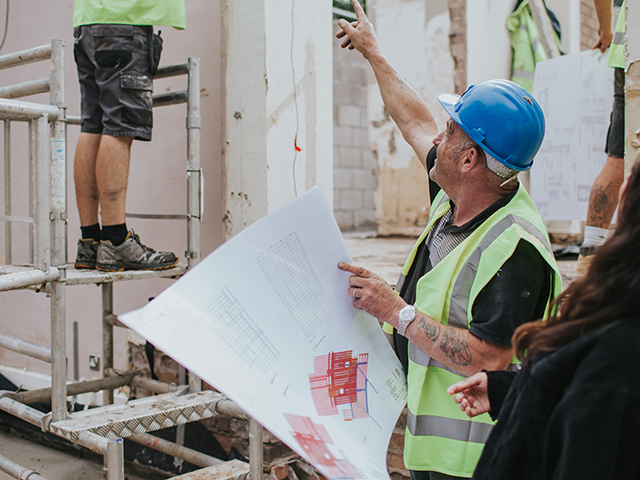
3. Not ordering enough tiles
We’ve all been there, when tiling it can be really difficult to work out exactly how many you need.
And even if you’re working carefully it’s easy to underestimate the amount required as it’s inevitable that some will be damaged during the work.
It’s best to order 10% more than you think you’ll need to ensure cover for waste and breakages – and if you’re opting for a herringbone layout, experts recommend ordering 15% more than you think is required as the cuts and angles can mean more wastage.
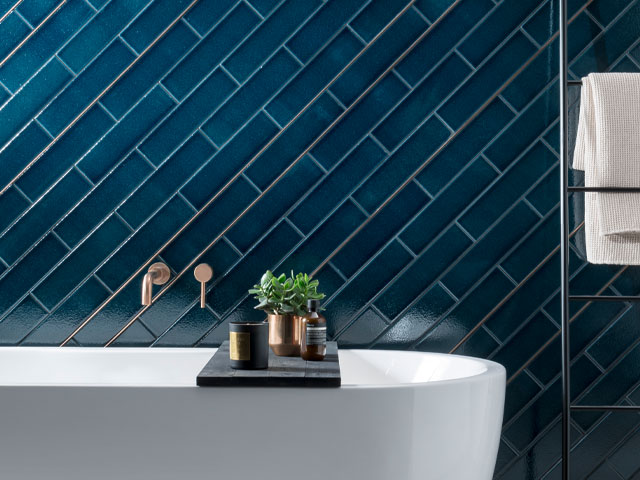
4. Ripping up original floorboards
It can be tempting, particularly with an older house, to rip up all the elements that don’t fit with your vision.
But removing the old floorboards and installing new flooring is a decision you’ll regret, even if they are squeaky.
Squeaks can be silenced by using talcum powder between the boards that rub together, replacing missing nails, or using a nail punch to drive loose nails down.
It’s always best to try and save original features rather than replace if you can, especially if its just due to them being squeaky rather than a health and safety concern.
5. Neglecting the ceiling
When considering the renovation of a room, we’re immediately thinking of colour schemes, flooring, and furniture – but really looking up is just as important.
The ceiling is the fifth wall, but it’s completely overlooked when decorating.
Treat it as an opportunity to fully transform a room rather than an optional extra or afterthought.
Focussing on the ceiling particularly will transform your space, and can make a room appear larger (if that’s desired), cosier and take a project to the next level.
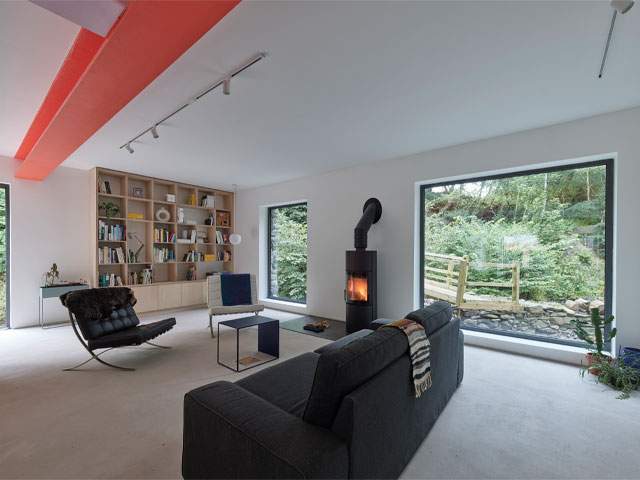
6. Forgetting about radiator placement
Designing a room you have a lot to think of, and the practicalities tend to go out the window as you focus on the interior design of the space.
One such practicality is radiators – as these tend to be an afterthought despite being a key component of a home.
However, they are vital – and it’s crucial to consider where they will go before designing to ensure you have space and practical positioning.
For example, you don’t want to be left with having to place a radiator next to a window or behind a sofa or other piece of furniture as this would be counter productive.
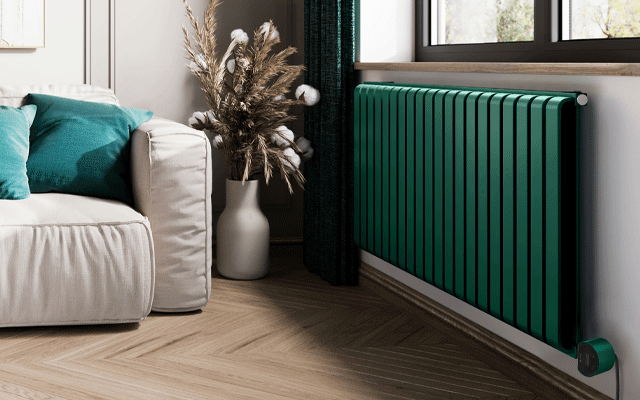
READ MORE:

