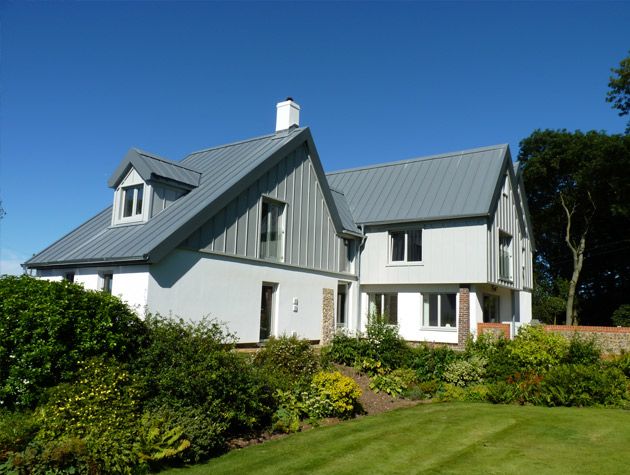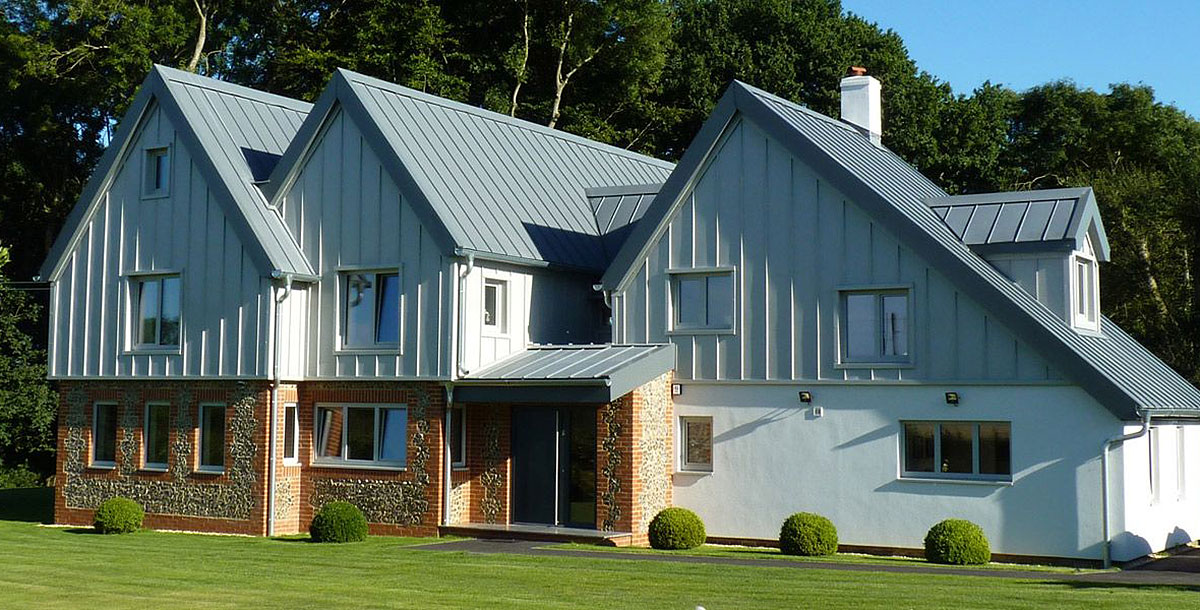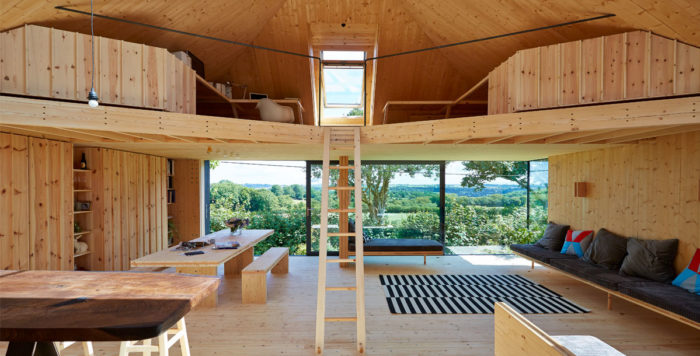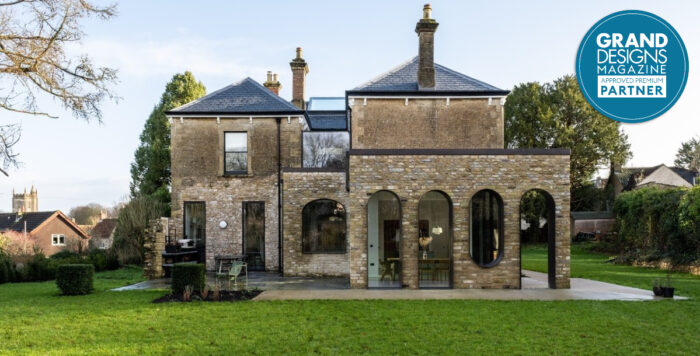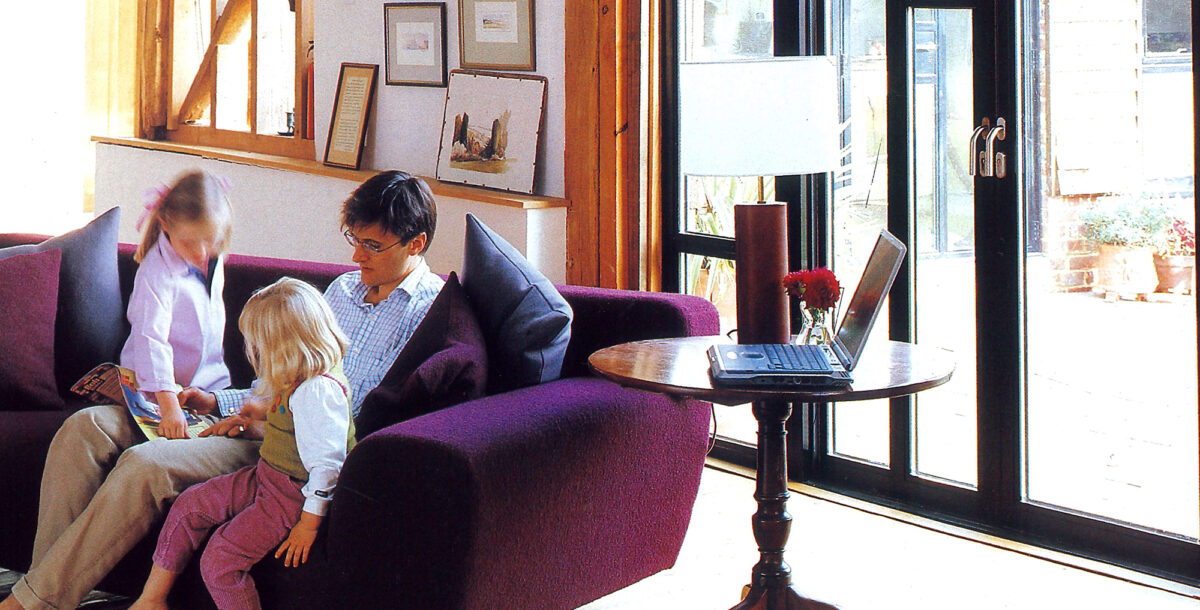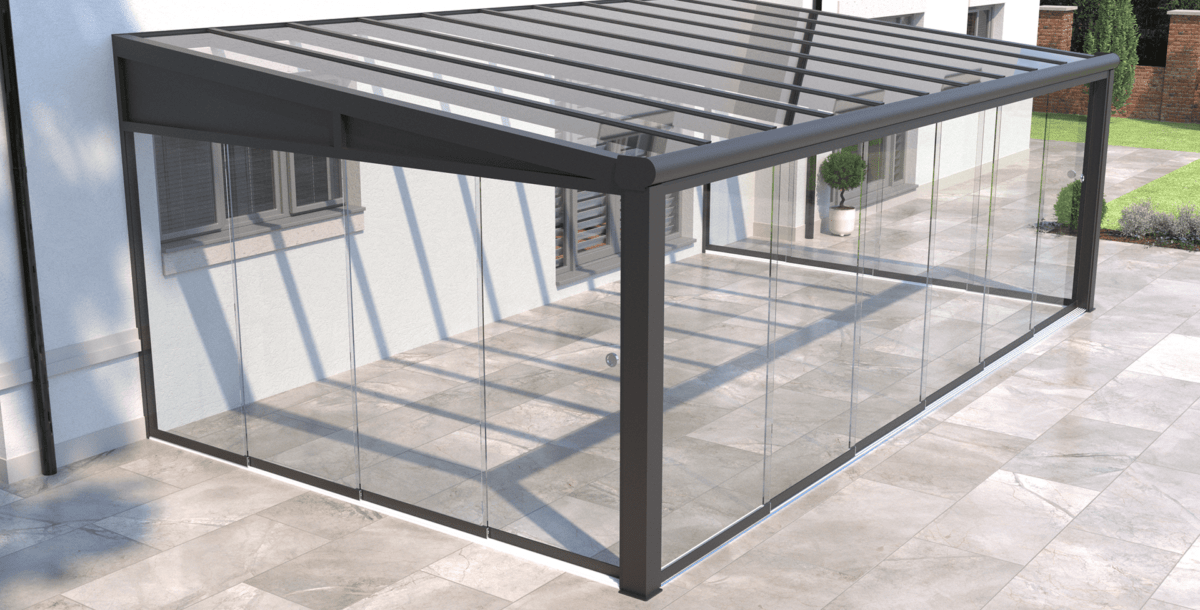A remodelled 1960s property in Hampshire
A dated property in Hampshire has been remodelled to bring it into the 21st century
Faced with selling their tired 1960s home, the owners of this large house in Alresford, Hampshire, approached specialist agency Back to Front Exterior Design to see if there was another option.
Having lived there for more than 30 years, the couple were reluctant to sell to someone who would knock the building down, but they were also struggling to find someone to buy the building in its dated state. They decided to have the place modernised, both inside and out.
After discussing what the owners wanted from the project, Yolande Hesse, design director at Back to Front Exterior Design, took on the challenge and began to create a new contemporary look.
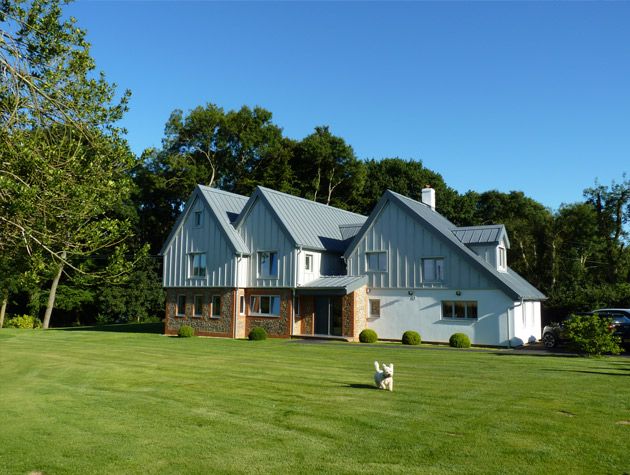
‘The house had been on the market for a while when we stepped in,’ says managing director Alexandra Hull. ‘We could see beyond what was there and knew it could be given a new lease of life. We talked at great lengths with the owners to ensure we would meet the brief. Our job is to remodel a house but also to make sure it still performs as it should.’
In fact, the only thing the owners were keen to retain was a small slanted piece of the property’s wall, which was made from a local flint that is prevalent in the area. ‘We took that request to heart and echoed the material all around the house,’ says Hull.
Plans were drawn up to help the couple visualise how the finalised design would look, and when the go-ahead was given and permissions granted, the remodel got underway. Removing the old cladding gave the homeowners the opportunity to insulate the walls before replacing it, which immediately upgraded the property’s thermal performance.

The front left-hand gable was extended to enlarge the main bedroom inside, while outside the team used a combination of materials, from the white render and local flint to contrasting zinc cladding for the roofs and walls, which was chosen for its easy-to-keep-clean durability and low maintenance, as well as its ability to create a sense of height and enhance the gables.
‘The windows are the eyes of the property,’ says Hull, ‘so we replaced them with aluminium-clad composite models, which are triple glazed. A high-performance new front door was installed to offset the striking exterior. The garage next to the house was given the same treatment to unify the look.’
The owners had wondered whether to enlarge the driveway, but the team advised them to keep the expanse of lawn to the front, to retain the aesthetic appeal. It looks crisp and clean, working in conjunction with the new appearance of the house.
And the project has been such a success that the owners – once desperate to move – have decided not to sell after all. They’re staying to enjoy the new-look property themselves.
