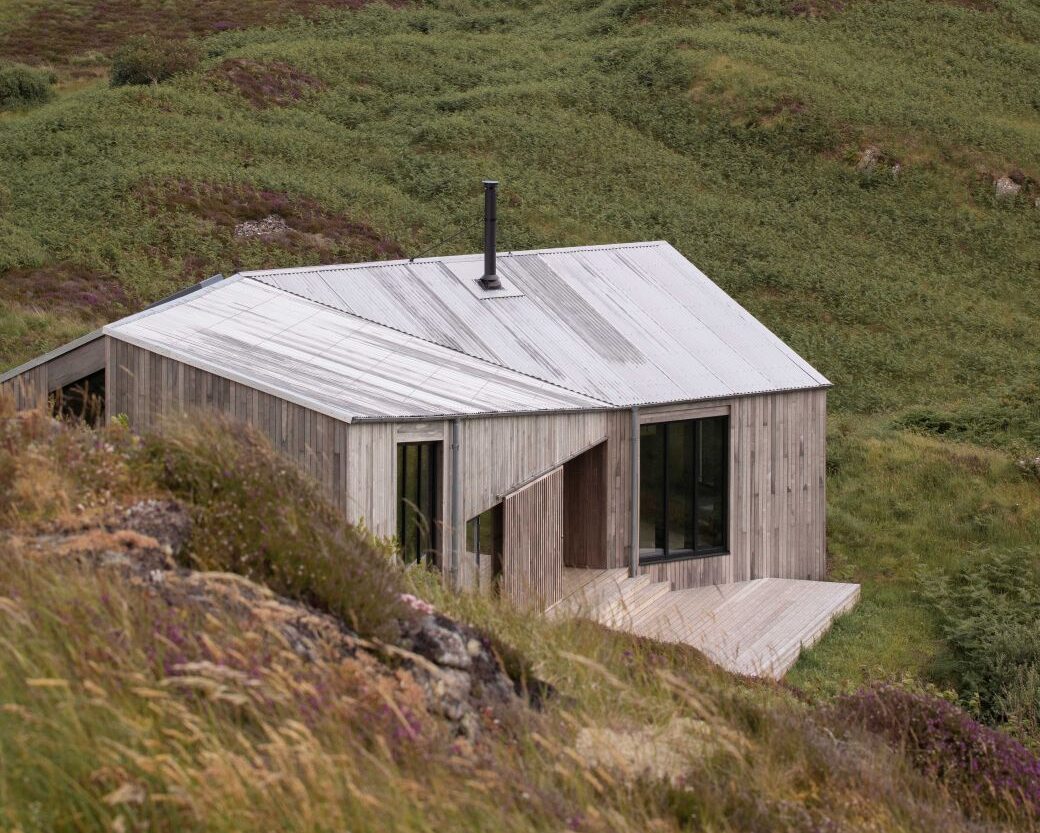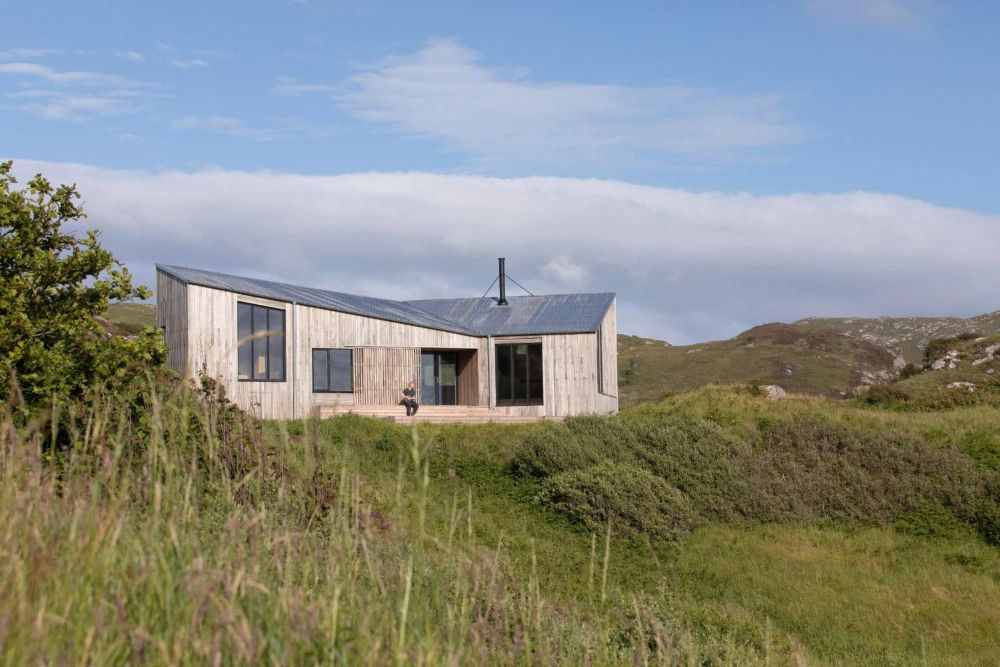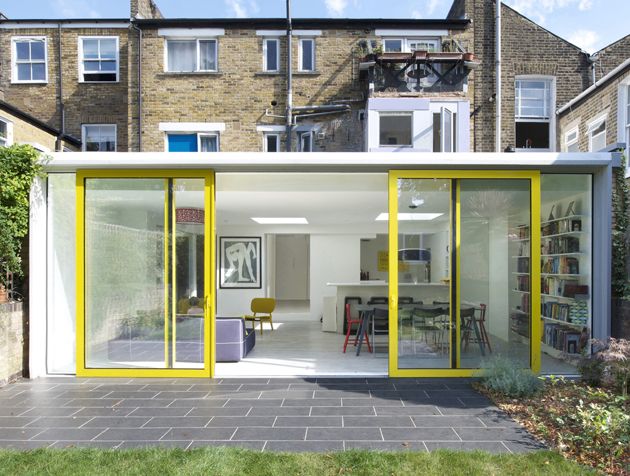A Sustainable Home in Scotland’s Wild West
Built for the future, rooted in the rugged beauty of Scotland’s west coast.
Building a house in the wilderness: a dream for some, a huge no-no for others.
Most would admit it comes with unique challenges, and this was true of a new sustainable home in the far north-west of Scotland.
It’s an extraordinary project, designed by Thomas Fitzgerald from Edinburgh-based WT Architecture.
“We own an area of land with a house that is already let to a large family,” says the owner.
“We didn’t want to remove this from the local housing stock for our own use, so we decided to build our own smaller home to allow us to spend time there.”
Sustainability in Building
The home is an all-timber, two-bedroom building that works with, rather than against, the landscape.
Tucked into a small hillside, this building is single-storey, like many rural Scottish homes.
Yet the contemporary angles are designed to accommodate the terrain and the prevailing winds.
The entrance, for example, is sheltered in a deep recess on the leeward side of the house.
The windows in the living spaces enjoy extraordinary views of this rugged coast and beyond, to the Outer Hebrides.
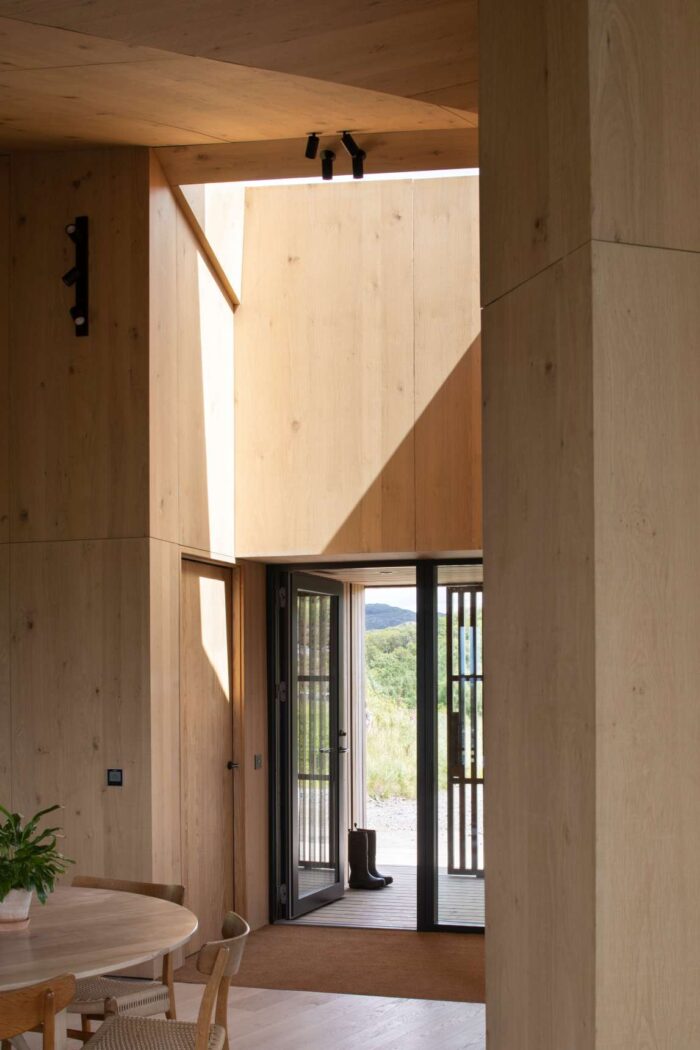
All images: Dapple Photography for WT Architecture.
Environmental Challenges
A house here faces two key challenges: the location and the build itself.
“The nearest main road is over a mile away along a gravel and paved single-track lane.
“The coastline is regularly subject to over 100mph winds,” explains Thomas.
Added to that, “The surrounding land is designated as a National Nature Reserve, an SSSI, an Area of Conservation and a National Scenic Area.”
So, how did he manage to secure planning permission for a new home? The answer lies in the design’s sustainability credentials, both in construction and use.
“The remoteness and the ecological sensitivities were the greatest challenges,” says Thomas.
“As an entirely timber structure without the use of heavy concrete foundations, the embodied carbon is negative.
“The house was also designed in line with SEDA‘s Design and Detailing for Construction, enabling it to be ‘demounted’ at the end of life. Almost all materials are recyclable.”
Low Pollution and Waste-Free Building
This home is truly innovative for building in a way that leaves little impact on the land.
The structure is prefabricated timber, made off-site and it sits above the ground on short steel posts.
This avoids the need for deep groundworks or lots of concrete, with only small, pre-made pads under the building – an approach that reduces waste and eliminates potential sources of pollution.
Even paints or treatments were banned to prevent run-off.
Instead, the house is clad in thermally modified ash, sustainably sourced from UK woodlands by Vastern Timber.
This has been left untreated, weathering to a silver.
The raw aluminum roofing sheets will also develop a chalky patina over time – both will blend naturally with the surrounding rocks and heath.
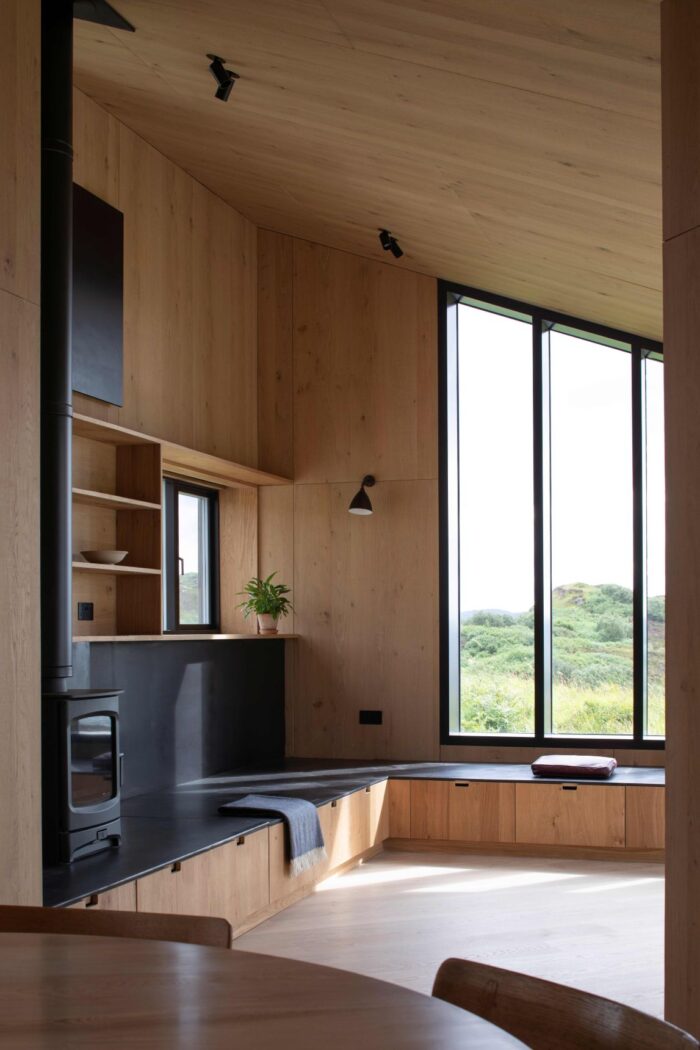
All images: Dapple Photography for WT Architecture.
In addition to being lightweight and toxin-free, the house also boasts Passivhaus-levels of insulation and airtightness.
Keeping warm in such an exposed location as this is not to be taken lightly, so the timber structure has triple-glazed windows.
The insulation is a mix of wood fibre and mineral wool, avoiding unsustainable plastic materials.
Internally, the whole house is lined with oak-veneered, low-VOC recycled wood panelling from Decospan – this is a traditional Scottish approach that is warm and welcoming.
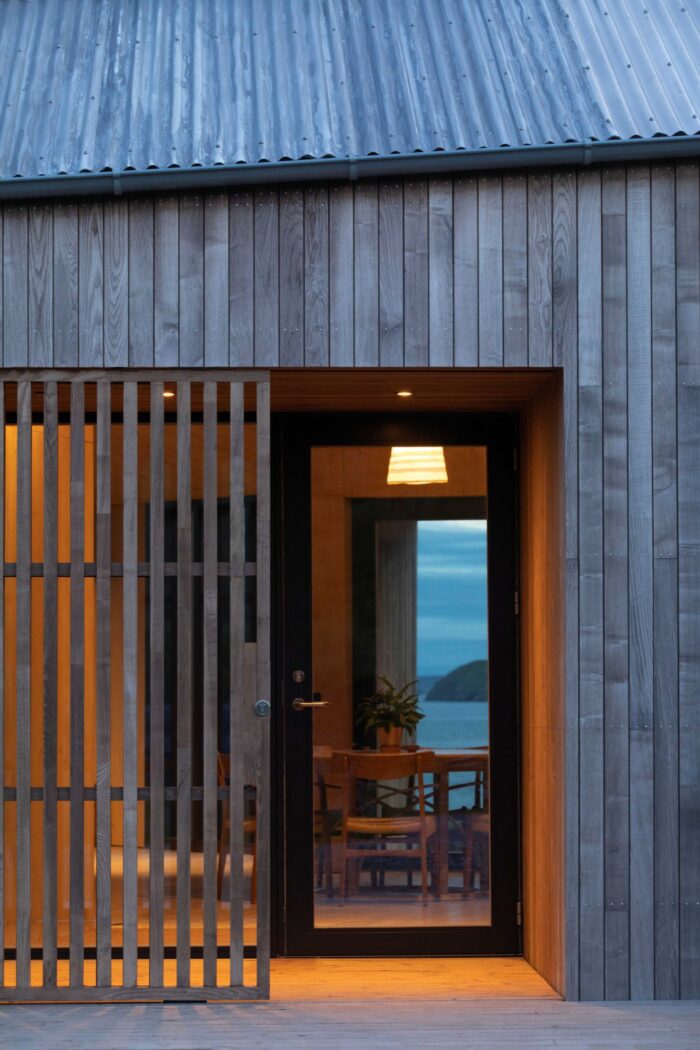
All images: Dapple Photography for WT Architecture.
Power and Recovery
Sustainable energy is a key consideration.
A highly efficient heat recovery ventilation system by Paul Heat keeps the air in the home fresh without the need to open windows.
The system works by capturing warmth from outgoing stale air to reduce energy loss, complemented by solar water heating panels and, “there’s even a system to recycle heat from the shower drains,” says Thomas.
For most of the year, this sustainable home is so well insulated and airtight that it will not need additional heating.
Sunlight will warm it in summer, helped by the heat recovery system.
In the winter, which can be long and very cold in this part of the country, there is a wood-burning stove – practical and also essential for that cosy evening at home!
There are also electric infrared panels, which are especially useful when the house has not been occupied for a while.
Despite this impressive ‘eco-tech’ system, a house this far north could not be comfortably off-grid, especially as it is not always in use.
The owners, therefore, decided to take the opportunity to connect to the mains when the access track was built.
This means the solar PV can also export to the National Grid and, in summer, the home is a net exporter of energy. In winter, at this latitude, solar energy needs to be supplemented from the mains.
The house is self-sufficient in other ways, too.
The water supply comes from a private borehole, which is shared with a nearby house.
Drainage is also a private wastewater treatment system, discharging to a nearby burn (stream).
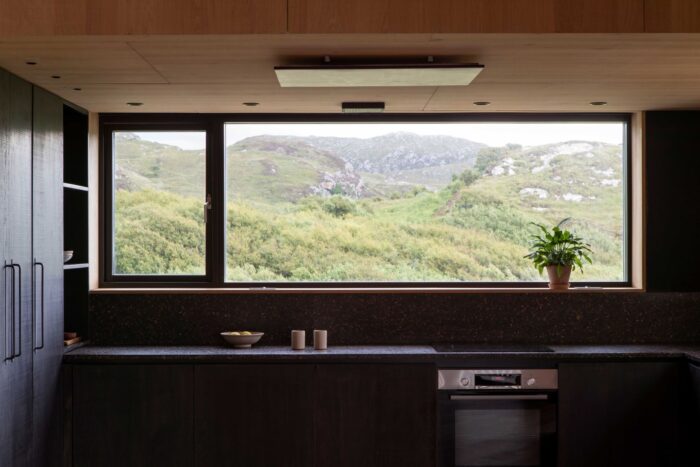
All images: Dapple Photography for WT Architecture.
Framing the Landscape
Inside, this 111sqm house is “compact, and yet still feels very spacious,” says the owner.
The inside is largely open plan, with high ceilings enhancing that feeling of space.
A solid oak floor from Russwood complements the oak-veneered wall finishes.
The same company also supplied the exterior decking, making the inside/outside feel seamless.
Varying floor levels and roof angles deftly frame views, maintaining a connection to the outside even when the weather is poor.
“Looking out to the different views of mountains and sea from a place of security and warmth,” is the thing the owners enjoy most in their new home.
The Sustainable Home Build Process
Building this house was not a simple task.
The first phase of the project was design and permissions, which involved Thomas Fitzgerald and WT Architecture in an early pre-application consultation with the Highland Council and Nature Scot.
This considered the feasibility of a new house in such a sensitive location.
Once permission was granted, the first part of the construction took place in 2020, when the access track was built and buried services installed.
The second build phase of this sustainable home was the construction of the house between August 2022 and July 2024 by Spey Building and Joinery.
The remoteness of the site and the extremes of weather contributed to the length of the build phase.
Plus, “every component had to be delivered on a small trailer and installed manually by a crew of just two to three people without access to heavy lifting equipment,” explains Thomas.
A Successful Outcome
Despite these challenges, the building is a great success, and “the most pleasing aspect…is how closely the final outcome matches our original vision and, above all, that our clients are genuinely delighted with the result,” says Thomas.
Not only are the owners delighted, but they have continued their mission to improve and contribute to this windswept corner of Scotland.
“Since the house was completed, we have been able to plant over 1800 trees, all grown from seeds taken from the woodlands immediately around the site,” says the owner.
This measure alone goes some way to compensate for the trees felled to build the home. Timber is, of course, a highly sustainable material, as it is renewable and ‘locks in’ carbon.

All images: Dapple Photography for WT Architecture.
Now, the owners can enjoy their new sustainable home in this often-overlooked corner of Scotland.
“The building is a wonderful, comfortable space to enjoy the wild Atlantic coast, both in winter and in summer,” says the owner.
“It makes visiting the area a joyful experience.”
All images: Dapple Photography for WT Architecture.

