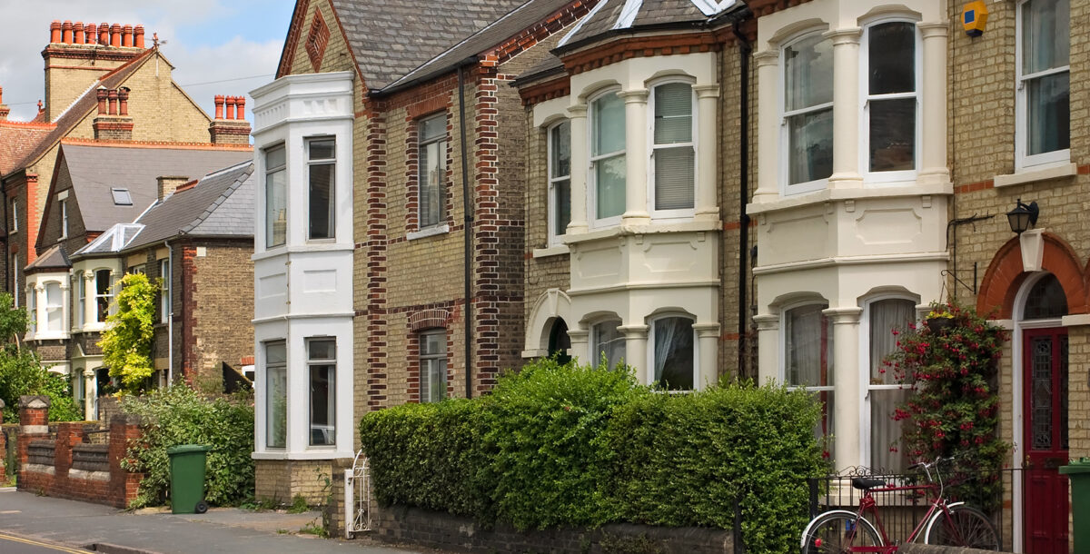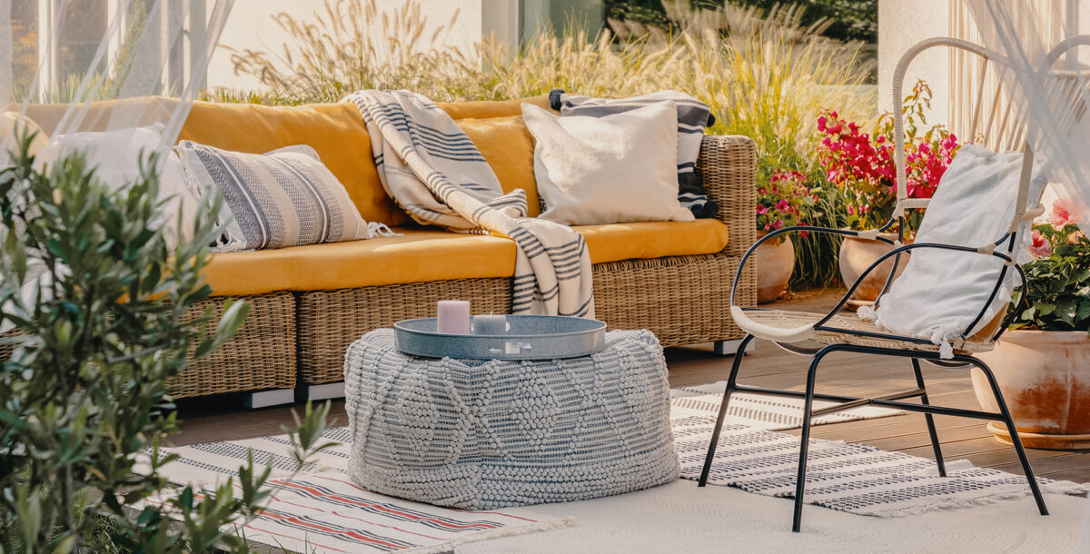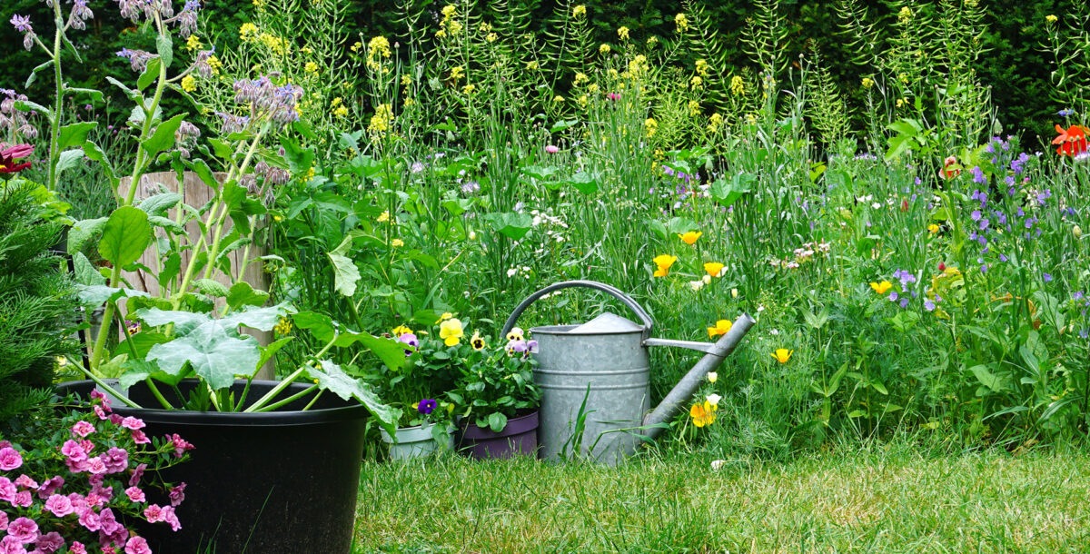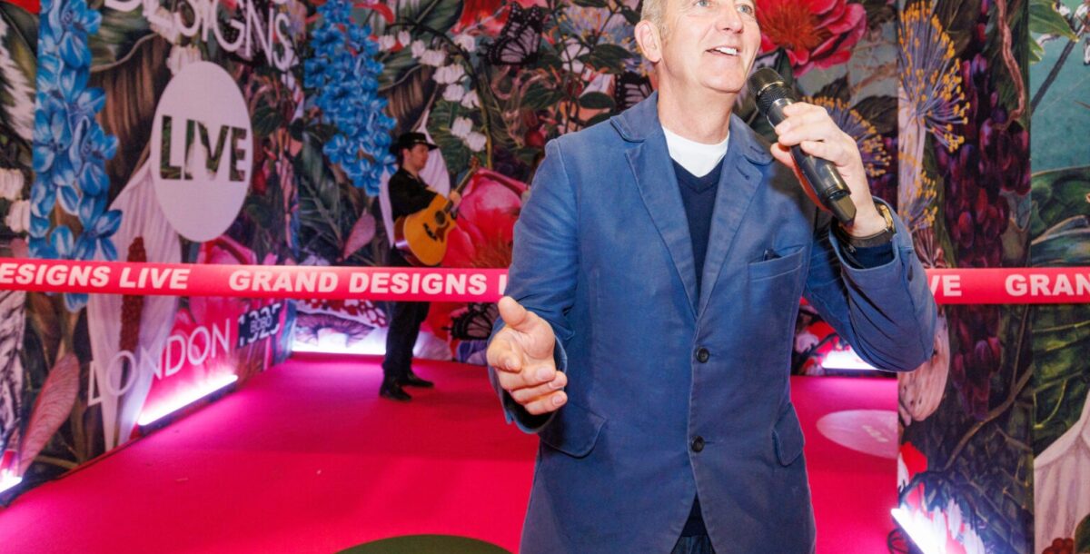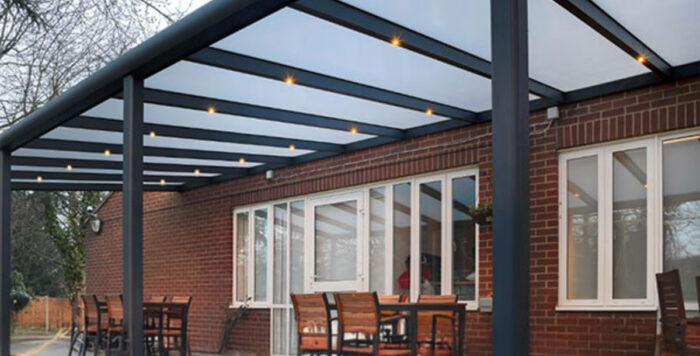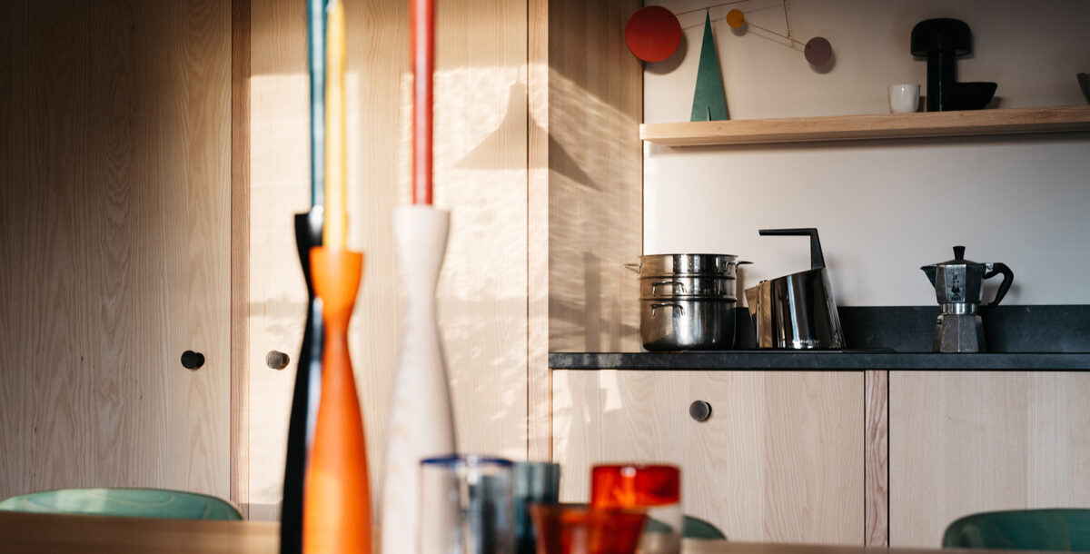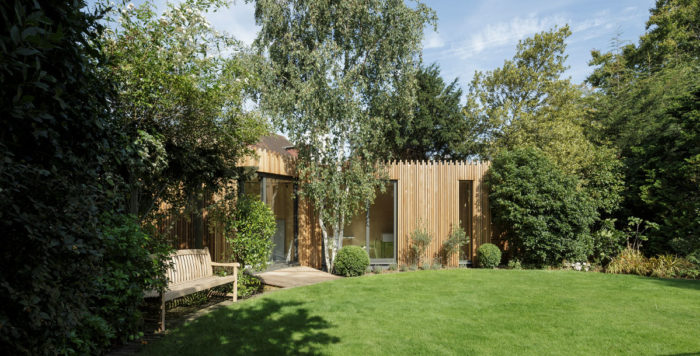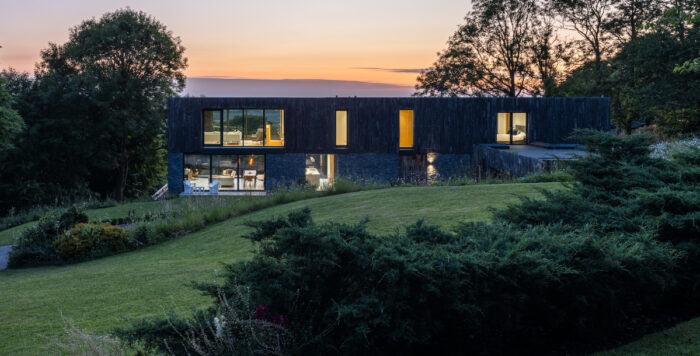A Palm Springs inspired renovation in North London
The modernist homes of Palm Springs in California, USA, inspired the glamorous yet sympathetic restoration of a four-storey, Grade II-listed villa in a North London conservation area.
Although the three-bedroom house was habitable when it was bought by the current owners – a graphic designer and a business travel entrepreneur – it badly needed updating, and the couple craved more space for working, entertaining and relaxing. They also wanted to replace a 1980s timber-framed rear conservatory that had fallen into disrepair.
Garden studio
The pair asked Will Gamble Architects to draw up plans for a replacement single-storey extension that would give them a new kitchen and dining area, plus an informal living room, and the practice proposed a design with a glazed façade to reduce its visual impact and improve its connection to the garden. The project also included renovating the upper floors and amalgamating a separate apartment that had been created on the property’s top storey. This would give the remodelled house five bedrooms. The finishing touch was to add a small studio in one corner of the garden that the couple could use as a home office.
A pre-planning application sparked a useful discussion with the local authority, who were happy that the building’s period features would still be the main focus of the rear elevation and that the garden studio would be clad in sustainable cork to help it blend into the tree-lined garden.
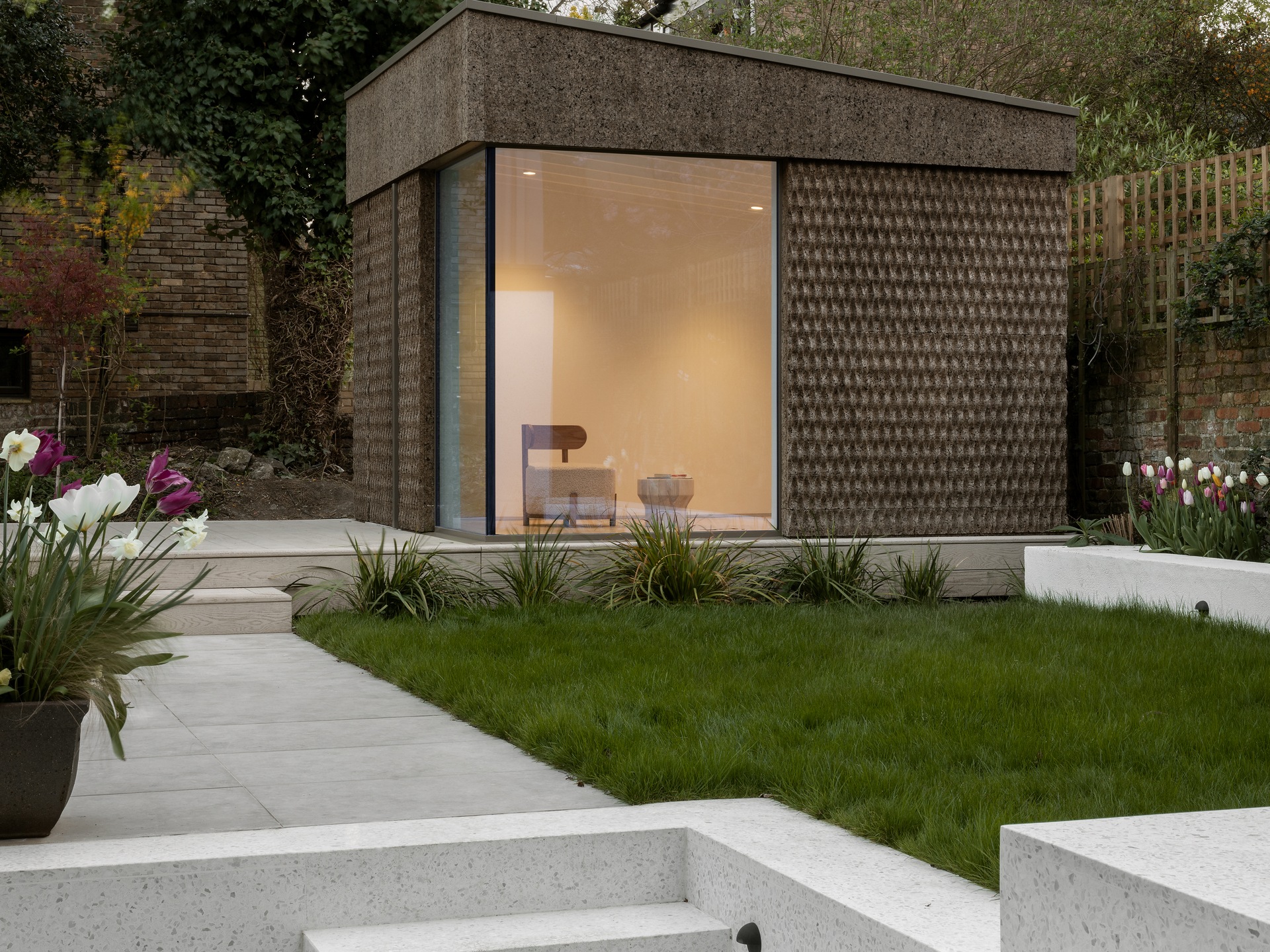
Image Credit: Ståle Eriksen
Mid-century inspiration
Construction started in November 2021 and the build took 15 months, during which time the couple lived in a nearby rental property. When they moved back in during February 2023 the final cost for the 305sqm project, including the garden studio, came to £4,000 per sqm.
Although the finished scheme remains sensitive to the history of the property – which was designed by the famous 19th-century architect John Shaw and built around 1844 – the extension’s detailing was inspired by the mid-century homes of Palm Springs, where the couple own a 1950s property that was once a favourite hangout of actress Julie Andrews. Its clean lines, abundance of glass, natural materials and fluid relationship between inside and out are now mirrored in their London home.
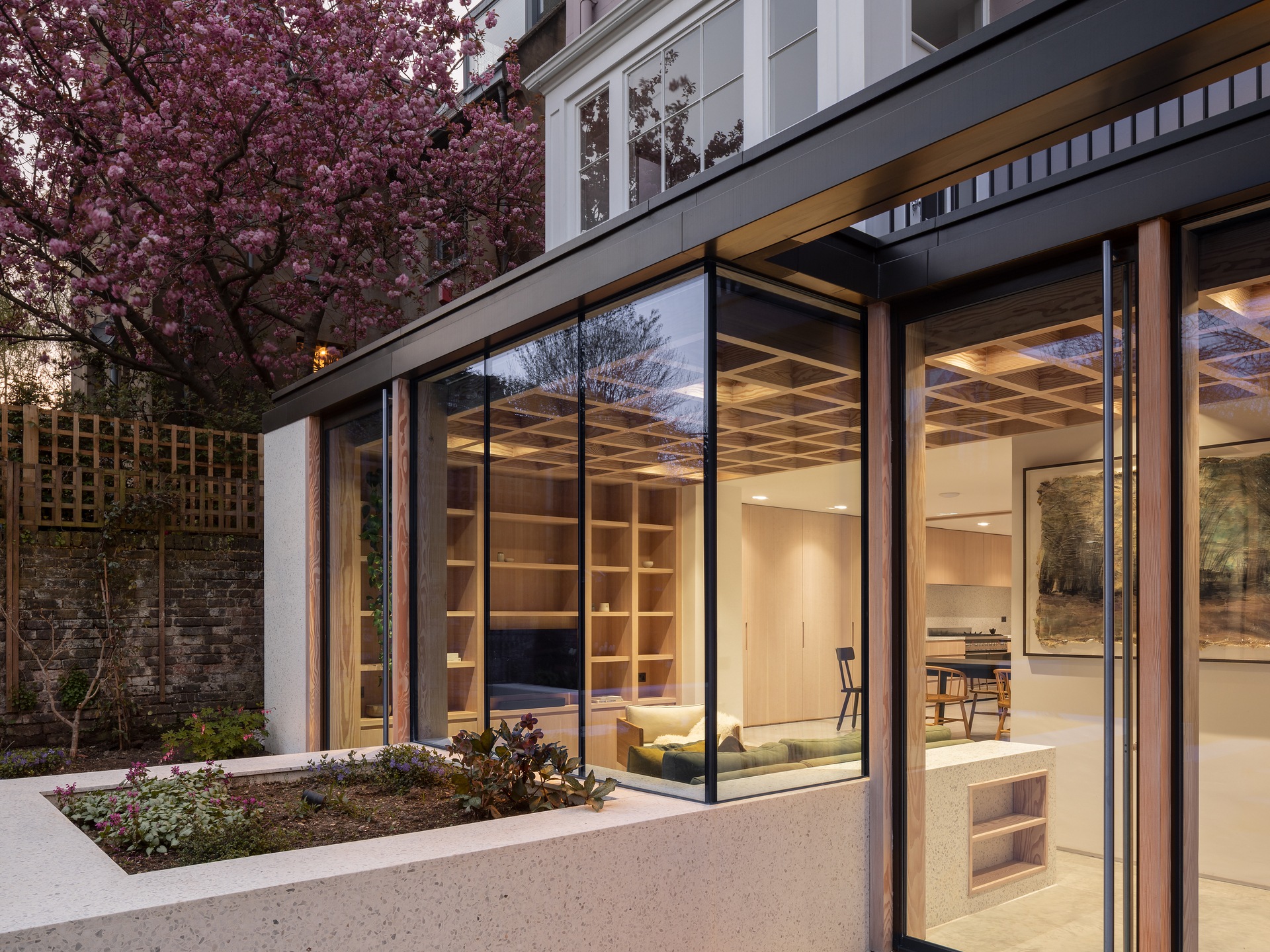
Image Credit: Ståle Eriksen
The extension also uses a restricted palette of materials, giving a sense of continuity to the open-plan spaces. Douglas fir is used for all the joinery, the kitchen cupboards, several pocket doors and a striking lattice-work ceiling above the sitting area.
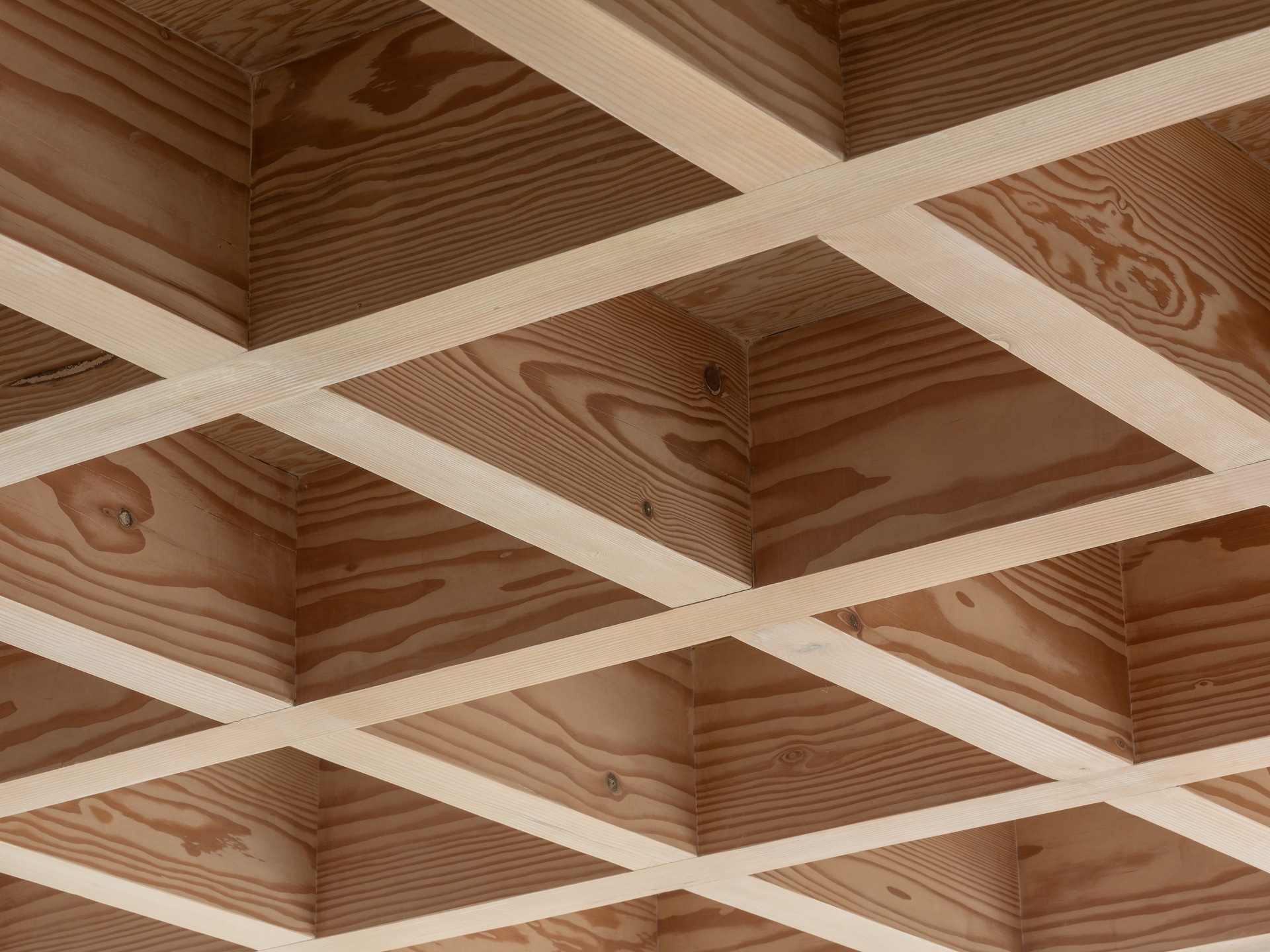
Image Credit: Ståle Eriksen
Terrazzo appears on a bespoke sink in the ground-floor WC as well as on banquette seating and a built-in table that’s used for informal dining. The bench also has pink velvet upholstery inspired by the style of an American diner.
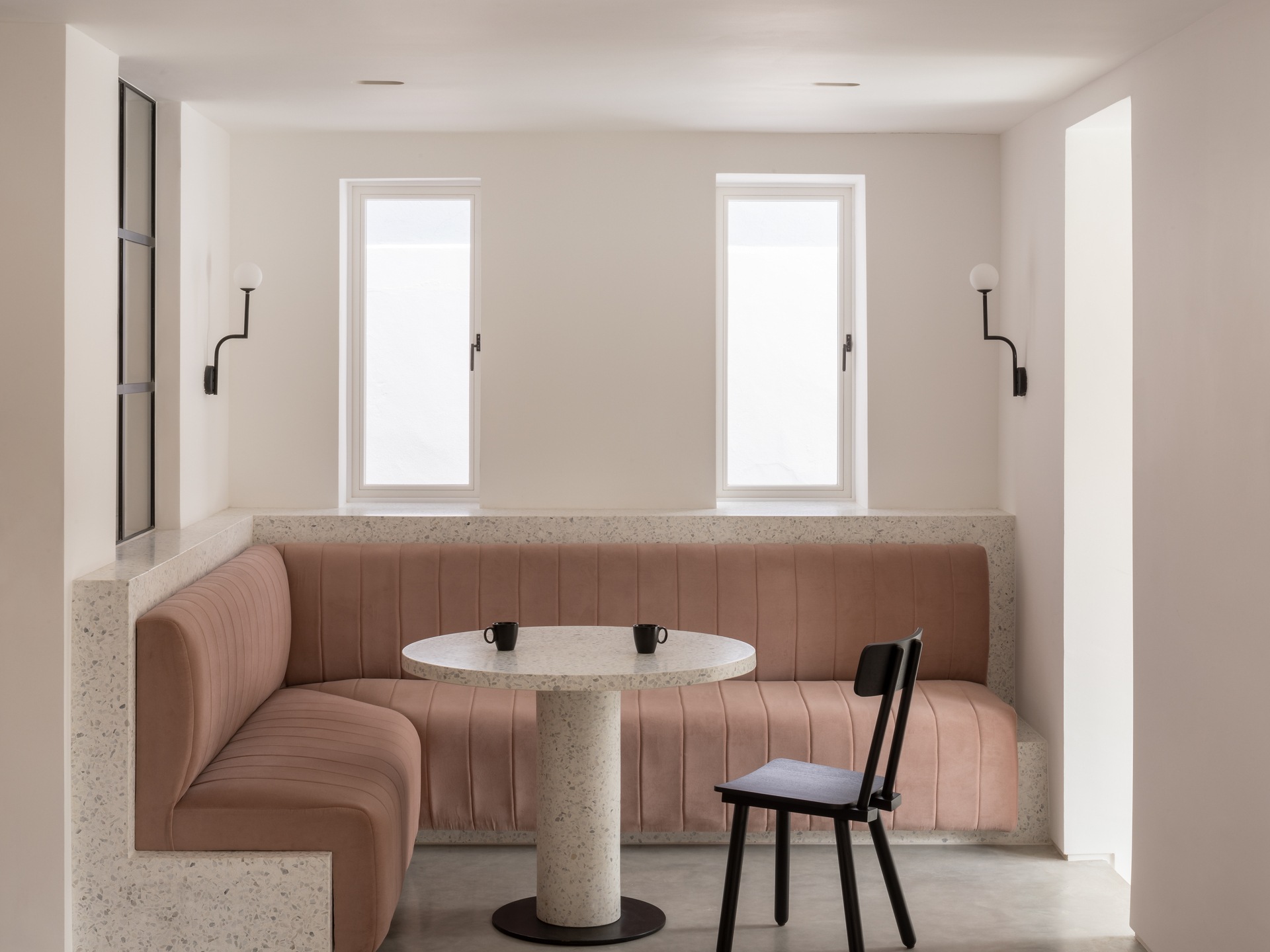
Image Credit: Ståle Eriksen
Polished concrete flooring runs throughout the lower ground floor and out into the garden, where a series of raised terrazzo planters double as outdoor seating.
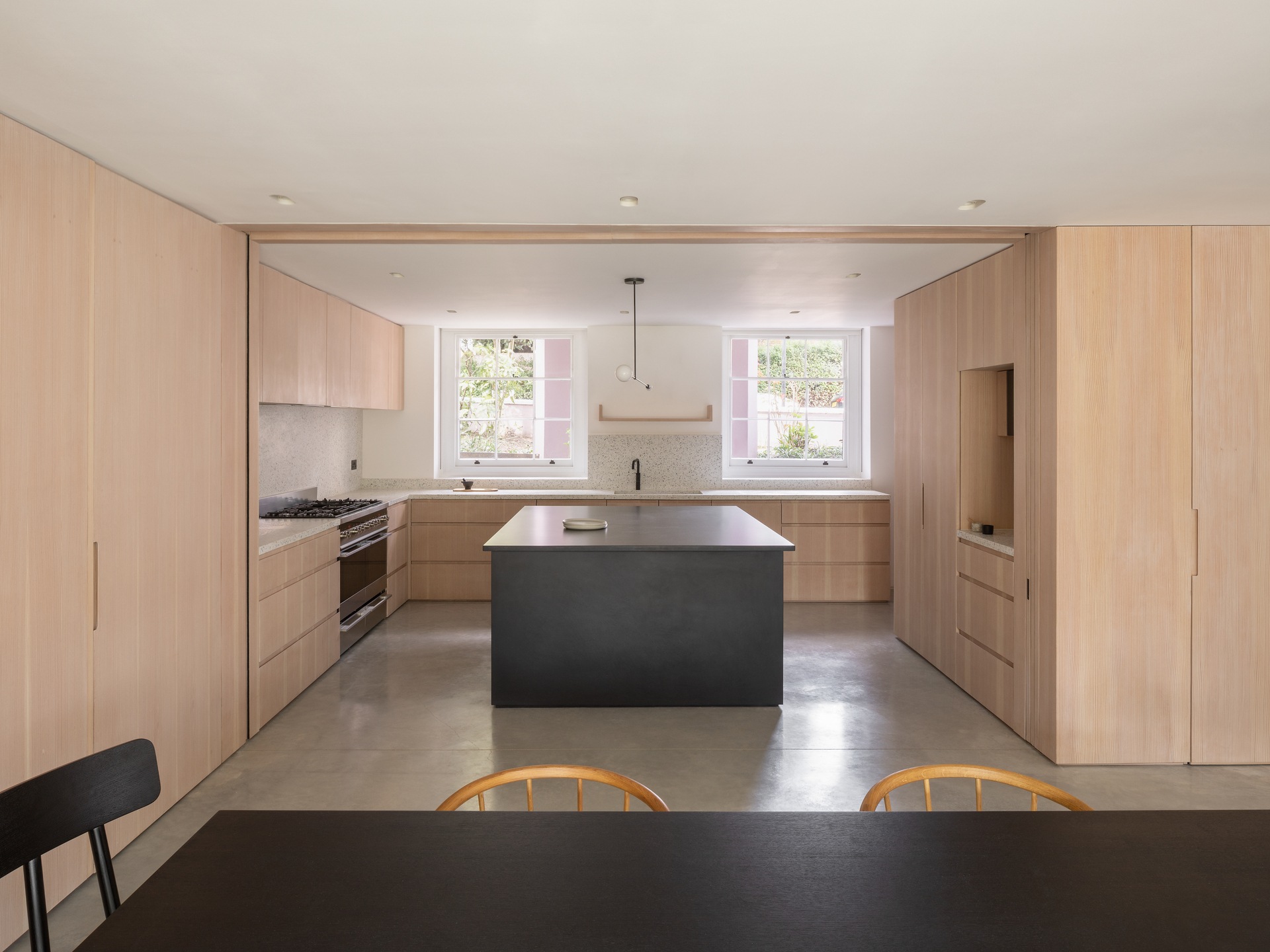
Image Credit: Ståle Eriksen
With its cheerfully pink-painted rear exterior wall and bright interior, the remodelled property treads a careful path between innovation and tradition, and the new garden studio means that work never impinges relaxation or entertaining.
“Waking up in this house is a dream,” say the owners. “We love everything about its redesign, and so does everyone who comes to visit.”
Suppliers
- Architects Will Gamble Architects
- Interior design Will Gamble Architects, Huxley Home
- Project management Brooke
- Structural engineer Axiom Structures


