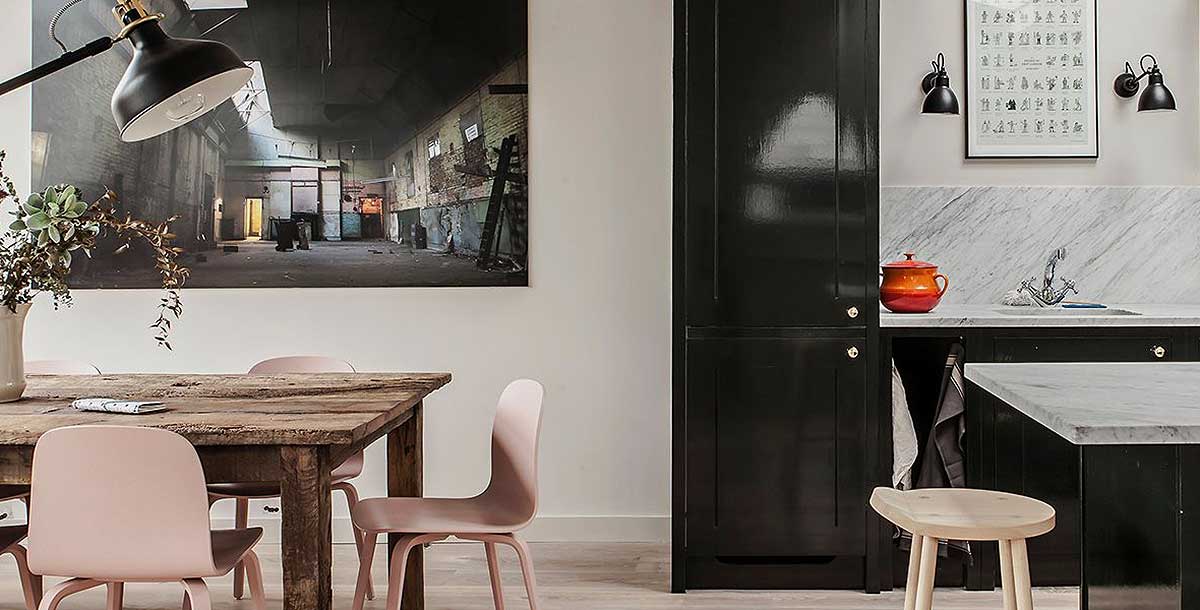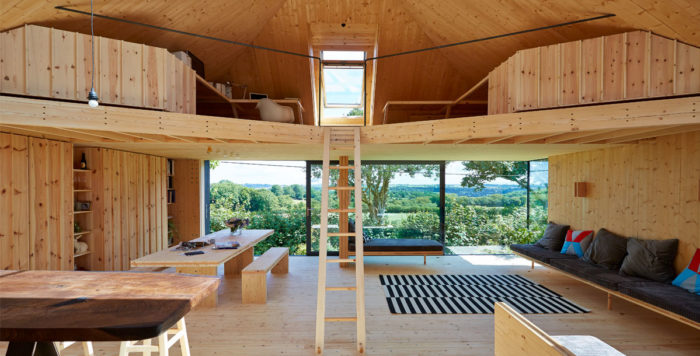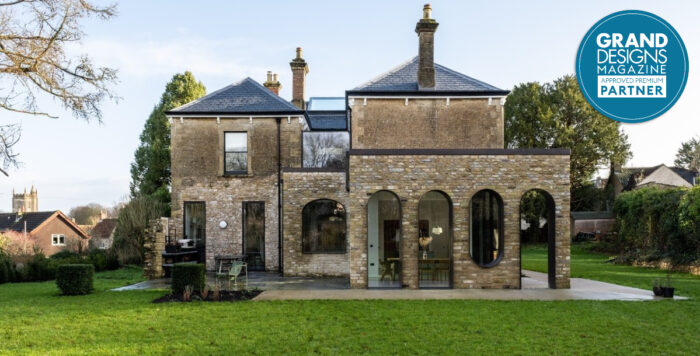Create your perfect kitchen scheme that looks great and works like a dream by following these steps to streamline the design and construction process.
Whether you’re replacing an existing kitchen or designing a new space from scratch in your self-build home, follow these best-practice processes for a great end result.
1. Gather ideas
If you’re renovating, make a list of what works well and what doesn’t in your current kitchen to help identify areas for improvement and determine whether structural changes are required.
When working on a new-build home, try to consider exactly how you want to use the space in the short term and how that might evolve in a few years time.
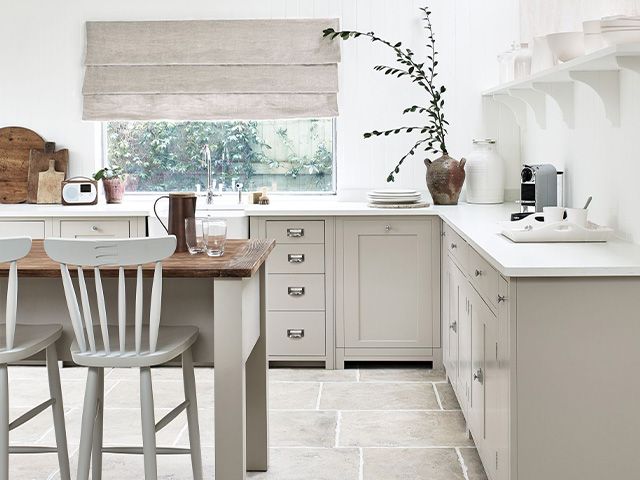
Photo: Neptune
2. Create a kitchen design
Getting the right layout is one of the most important aspects of a scheme. In most cases, the size and shape of the room will determine the most suitable set up, but it’s helpful to include an efficient working triangle, where the sink, cooker and fridge are positioned.
Getting a kitchen designer on board at an early stage allows them to liaise with your build team on everything from layout and design to lighting and extraction.
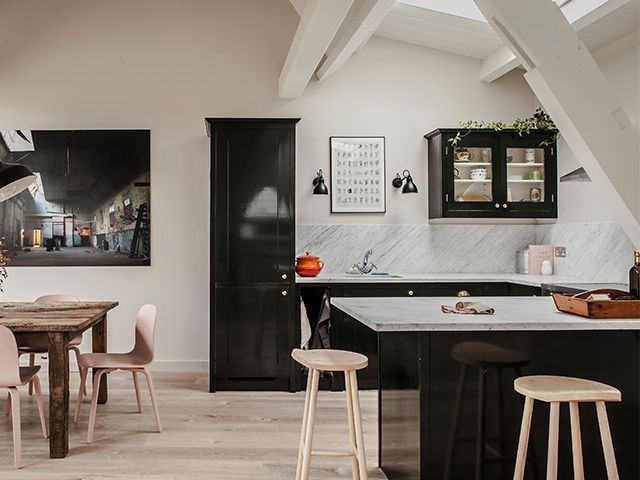
Photo: British Standard Cupboards
3. Hire a team and obtain permission
Gathering a team you can trust will go a long way to guaranteeing you get the look and layout right, and ensure work runs smoothly. If a project requires planning permission, an architect or builder can guide you through the process.
Before you hire anyone or sign a contract, ask for itemised quotes and view previous work. Using an experienced project manager is also advisable on larger projects.
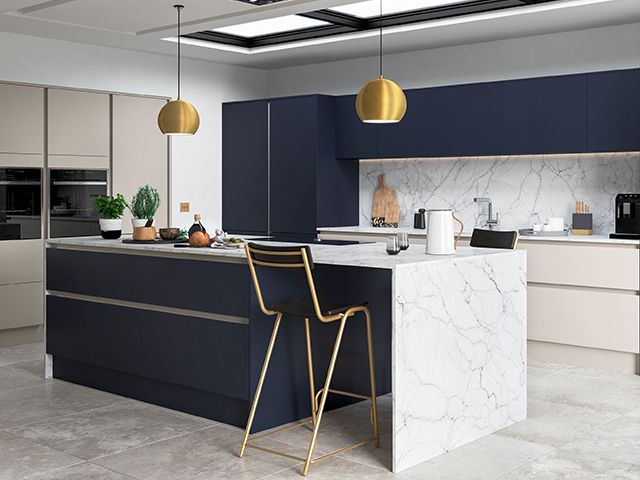
Photo: Masterclass Kitchens
4. Fix structural issues
If extending, construction work can take 3 to 6 months depending on the project’s complexity during remodelling. You’ll also need to consult a structural engineer ahead of the build, or prior to removing load-bearing walls.
New or additional plumbing and wiring will also need to be put in place in line with the design and may require a designer to finalise the details.
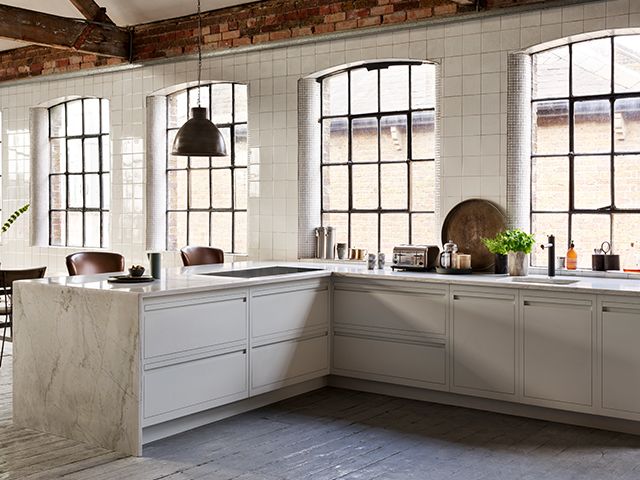
Photo: Harvey Jones
5. Stick to a schedule
You’ll need to factor in lead times for ordering cabinets, fixtures and fittings to avoid potentially costly delays. Research turnaround times prior to placing orders and liaise with members of your team before firming up the delivery dates, so that everything arrives at the right time.
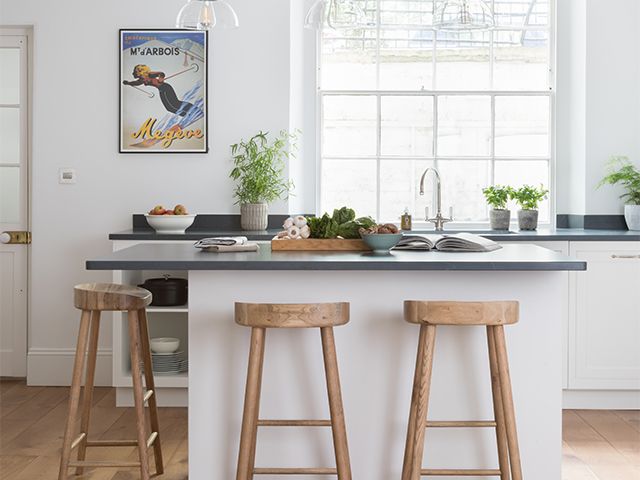
Photo: Mowlem & Co
6. Completing the installation
Cabinets and appliances can be fitted once any new plasterwork is dry and the flooring laid. Once the worksurfaces are in place, the splashbacks and finishing touches can be completed. Now is also the time to start thinking about the accessories you might need to match your kitchen.
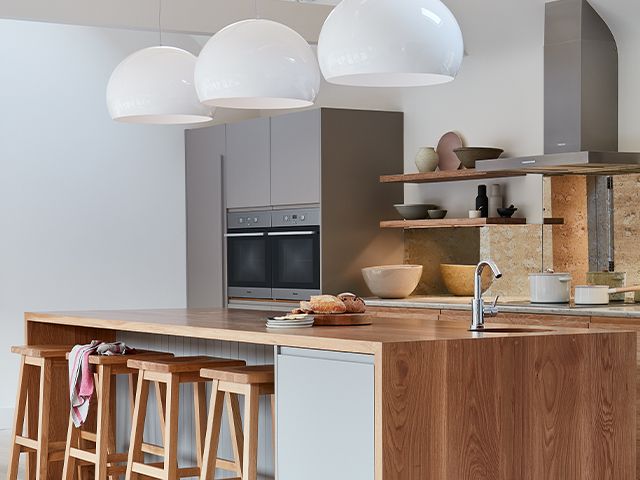
Photo: Naked Kitchens
7. Signing off
When all works are essentially complete, a snagging inspection can be carried out to identify minor faults and errors. Only when these have been rectified, should any outstanding payments be made. Electrical work, plumbing and gas supplies may also be correctly signed off and certified.

