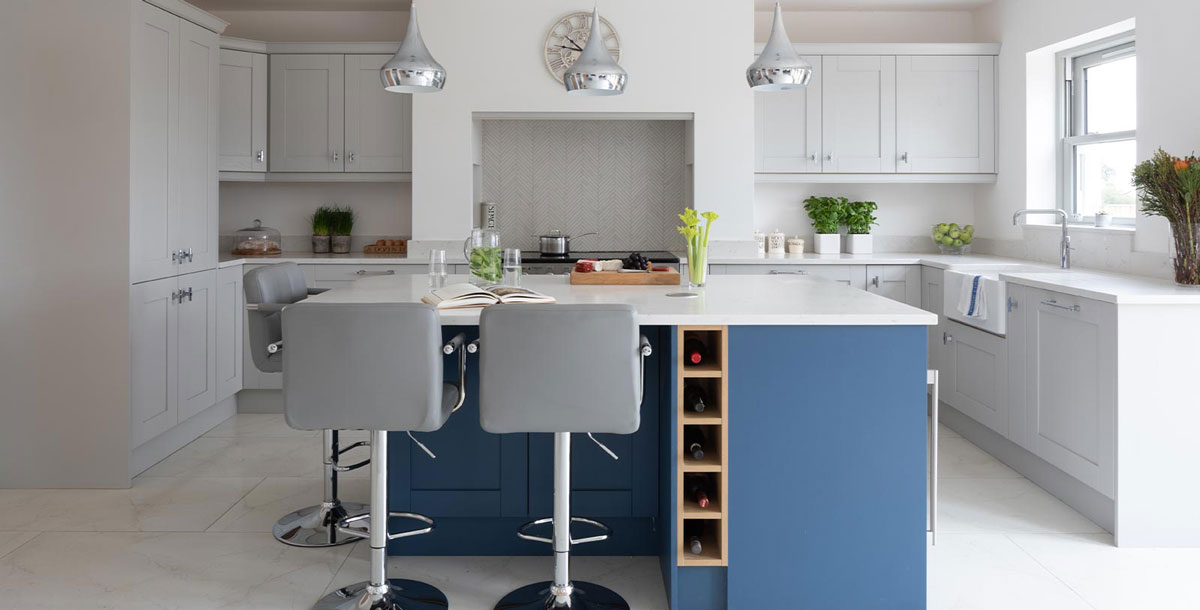Upgrade your home with a flexible kitchen extension
This is a great way to upgrade your house without moving while adding value to your property
Whether you’re looking to connect to the garden, create a sociable multi-functional space or accommodate more storage, there are so many benefits to adding a kitchen extension.
In addition, this is a great way to upgrade your house without moving while adding value to your property. Browse these inspirational projects to find out which design would fit best with your lifestyle.
Sync with your surroundings
This beautiful kitchen extension was designed to make the most of the property’s woodland setting while embracing open-plan living. Bifold doors and panoramic windows were added to take in the forest views, while the wood-grained Shaker kitchen doors with Portland Oak interior cabinetry nod to the timber outside.
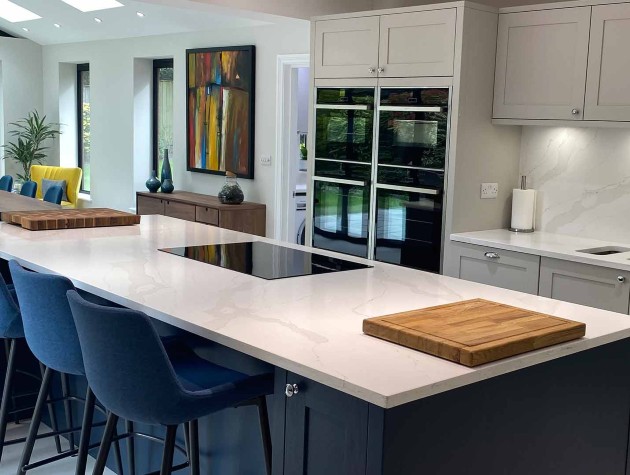
Photo: Sigma3
The owners of this farmhouse also wanted to blur the boundaries between outside and in. Full-height sliding glass doors were installed to maximise the breathtaking views. On the same vein, a white gloss finish was chosen for the minimalist kitchen island to allow the colours of the landscape to reflect off the cabinet doors.
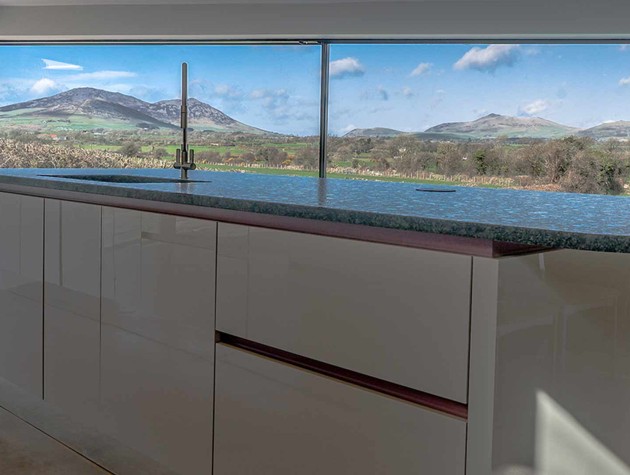
Photo: Sigma3
Ace a sociable space
If you’re investing time, money and effort on a wow-factor kitchen extension, you’ll want it to be a flexible, sociable space. This extension provides a multi-functional living, kitchen and dining area with a practical kitchen island at the centre providing a link to each separate zone.
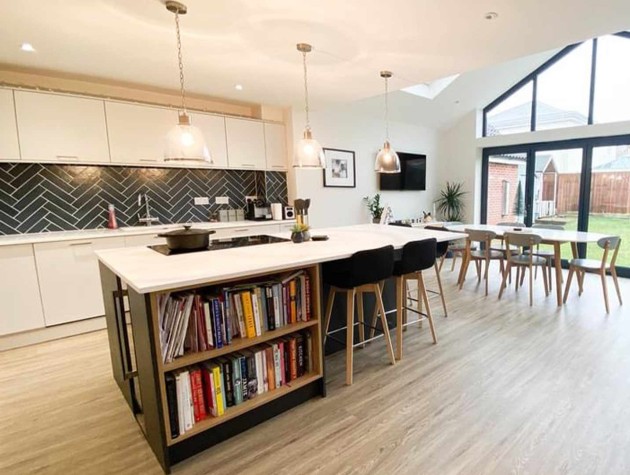
Photo: Sigma3
Alternatively, if you want your home to be a social hub inside and out, why not consider an extension that blurs the lines between indoors and outdoors? Bifold doors are a great way to create a seamless link between your kitchen and garden, providing a fluid, practical space for host and guests to mingle effortlessly.
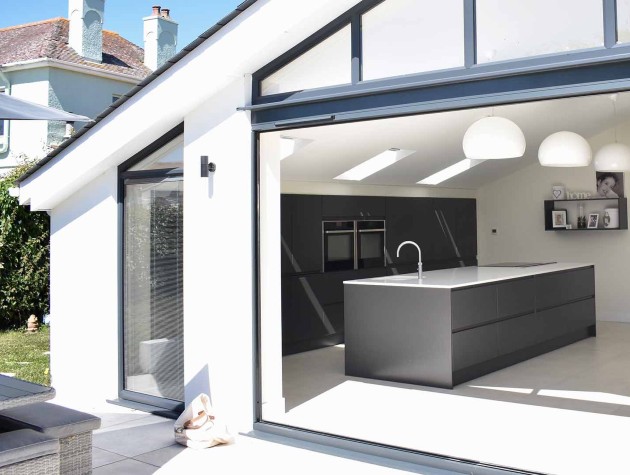
Photo: Sigma3
When designing this type of extension, planning is essential. Therefore, it’s worth enlisting the help of an architect who will troubleshoot any structural problems and ensure that the finished project matches with your lifestyle needs.
Pep up period features
When it comes to older properties with character, a kitchen extension provides the perfect opportunity to modernise your home. When updating this converted barn, the homeowners opted for a sleek handleless kitchen to contrast with the rustic interior. Warm metallic accents beautifully offset the white units while toning with the timber beams for a show-stopping scheme.
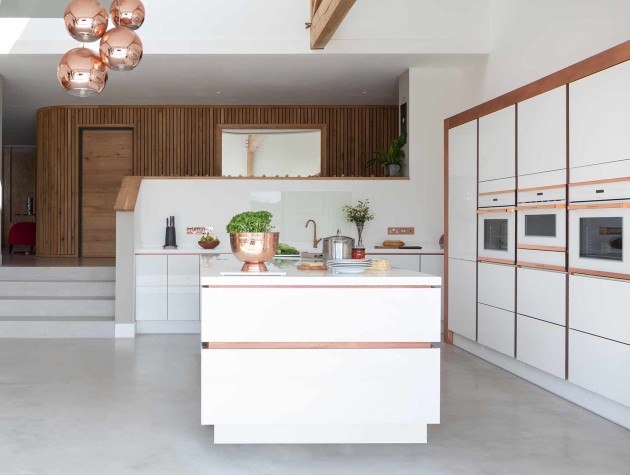
Photo: Sigma3
However, if you’re lacking space for a flexible kitchen extension, you can create a stunning scheme by reconfiguring the existing layout. In order to open up an awkward constrained room, the owners of this kitchen removed walls. This created a spacious open-plan kitchen-diner. Even though the structural centre column had to be retained, the designer utilised the property’s supporting beam to design an L-shaped kitchen island. This is perfect for both seating and prep space.
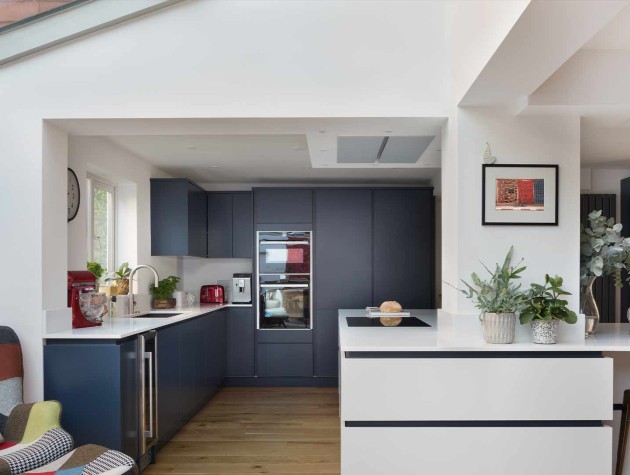
Photo: Sigma3
If you need help planning a flexible kitchen, visit masterclasskitchens.co.uk to find your nearest local Masterclass Kitchens retailer.

