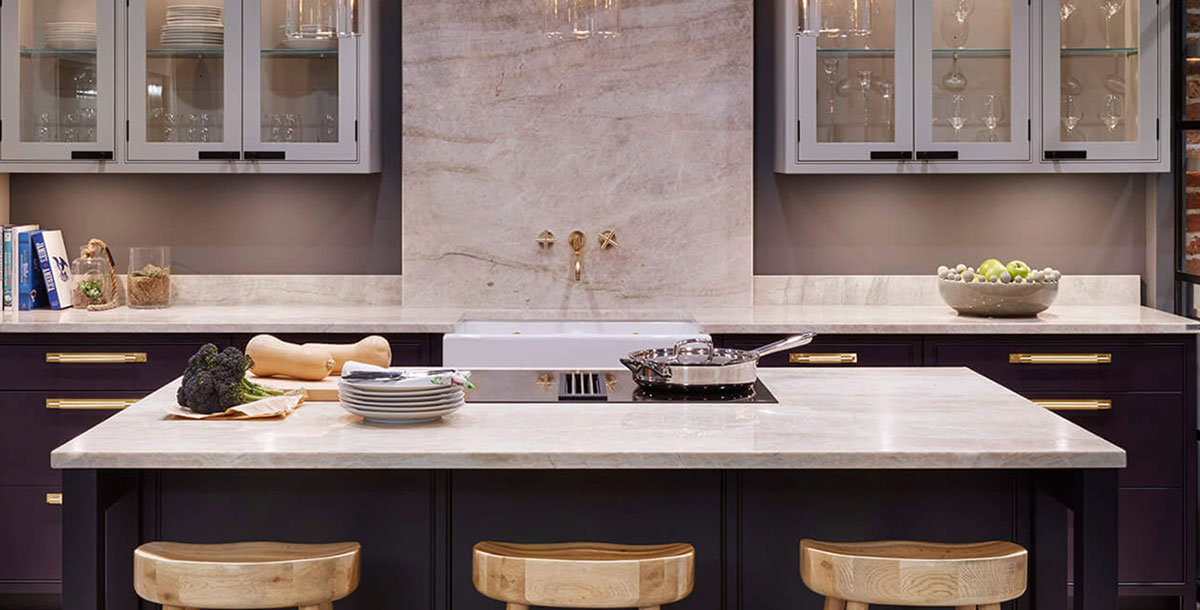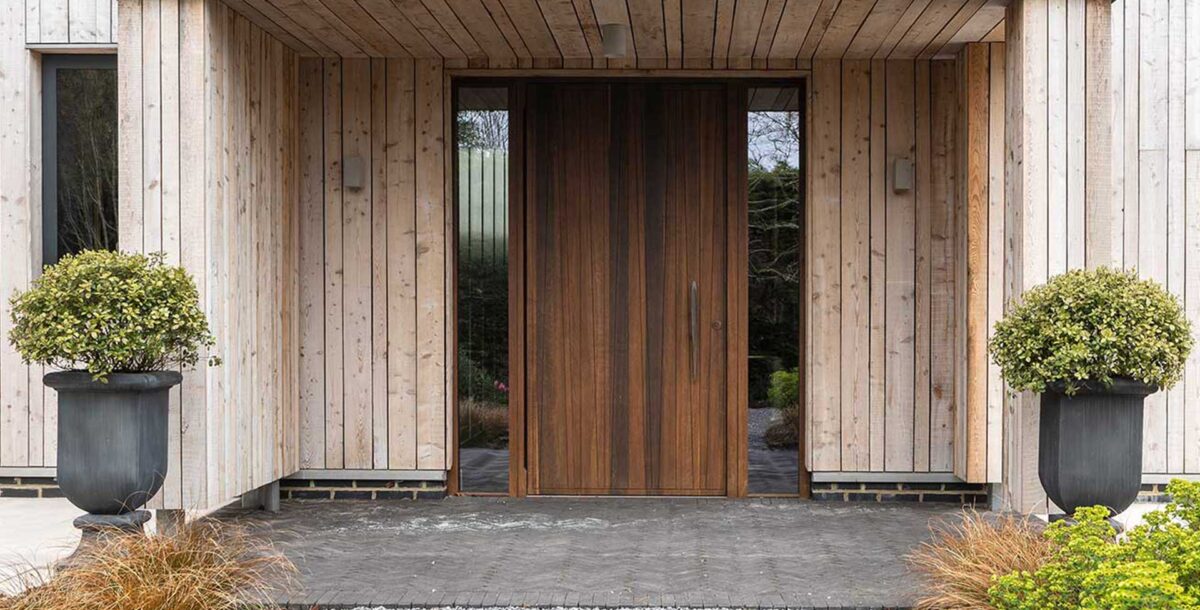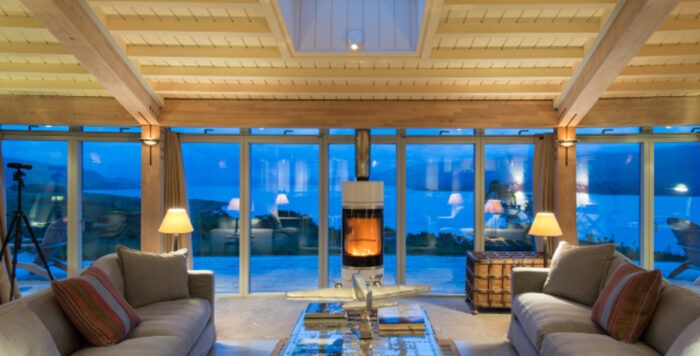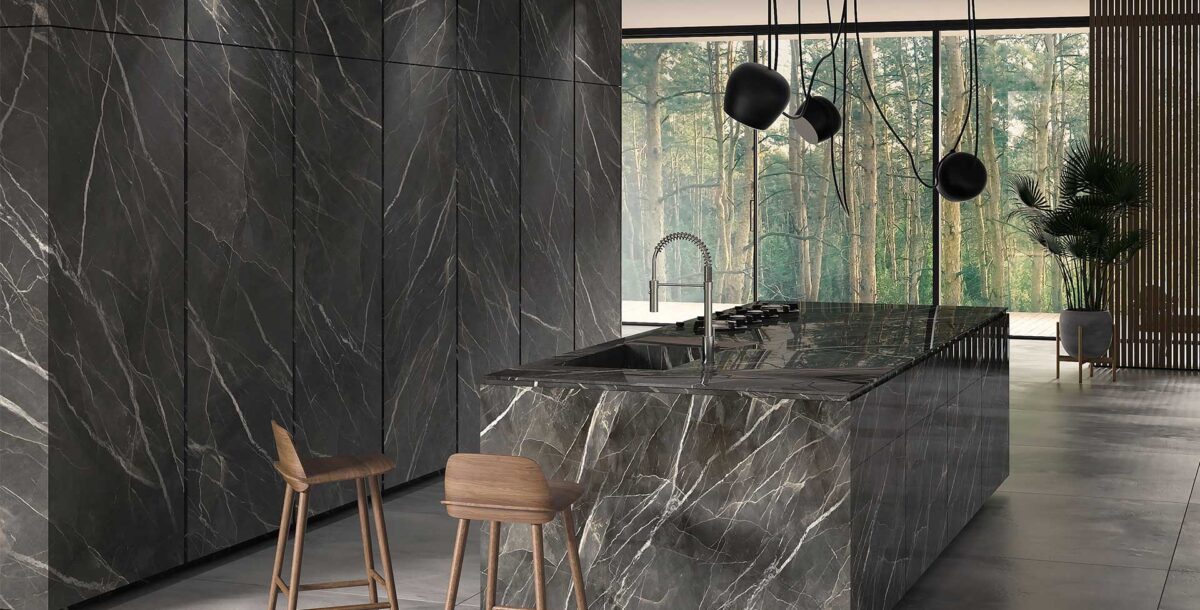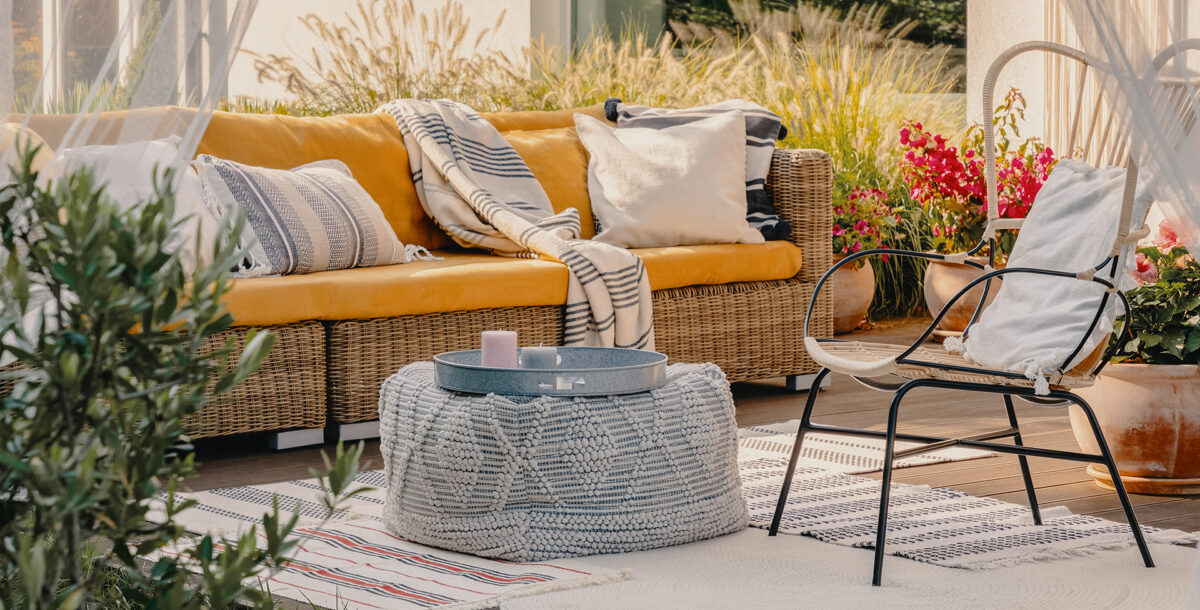How to create a broken plan kitchen
Use dividing design tricks to create functional, comfortable spaces
Borrowing the best bits of open plan, but offering the chance to create comfortable, intimate spaces too, broken plan living has a lot to offer a kitchen design.
Where open plan design is focused on undivided living spaces, broken plan design borrows the sense of openness but instates barriers, whether physical or not, to help to demarcate a space into its different functions.
The result is all the benefits of light, bright, spacious open plan living, but also the ability to create a sense of intimacy within separate spaces that open plan homes can sometimes lack.
Islands and peninsulas
If you’re unsure about how effective broken plan can be, just think of a kitchen island or peninsula as a most basic example.
These structural elements aren’t just about adding more cabinetry and surfaces to the kitchen, they often mark a dividing line between the cooking and living spaces.
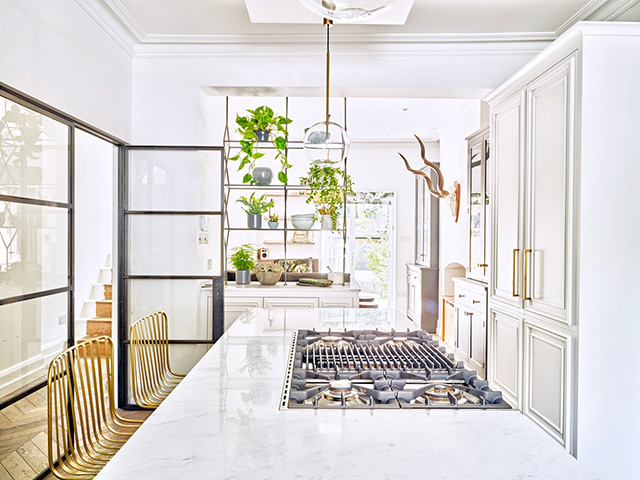
Photo: Kitchens by Holloways
Interior glazing
Having an open plan kitchen-cum-living space may be the modern way, but it comes with its own issues. The noise and smell of cooking can be a particular grievance in truly open plan spaces that may leave you wishing you’d installed a partition between these spaces.
If you’re concerned about this, one way to overcome is to opt for internal glazing – whether Crittall style doors or sleek near-frameless interior windows – which allows you to retain the eyelines throughout your home, while still having a physical divide between rooms.
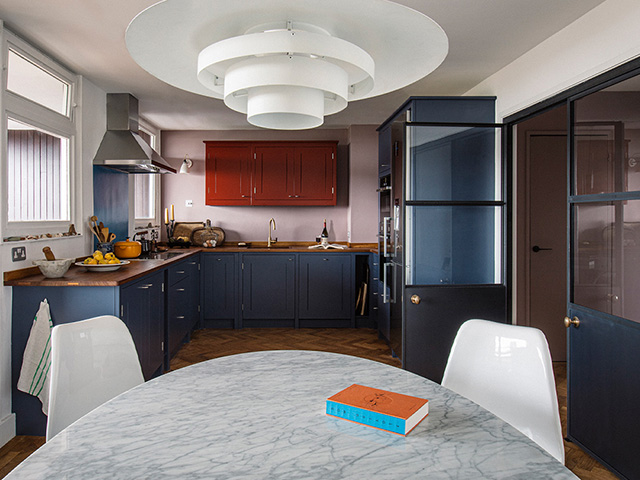
Photo: British Standard
Split level
A clean way to retain the simplicity and minimalism in a open plan space, but zone areas is to implement split levels throughout your home. With a slight raise in floor level, you instantly create different functional areas in the home, while also adding visual interest.
In the likes of side return extensions, floor levels sometimes have to be raised to meet the original house floor level, but you may consider retaining this difference for an interesting broken plan scheme.
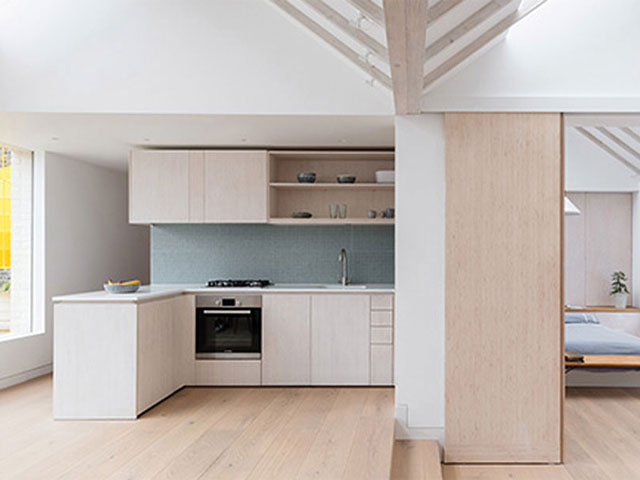
Photo: Vine Architecture Studio
Colour zoning
Not all open plan spaces are rectangular boxes, and where you have a less standard layout, consider using colour as a zoning tool to differentiate spaces but keep a clear and open eyeline throughout your home.
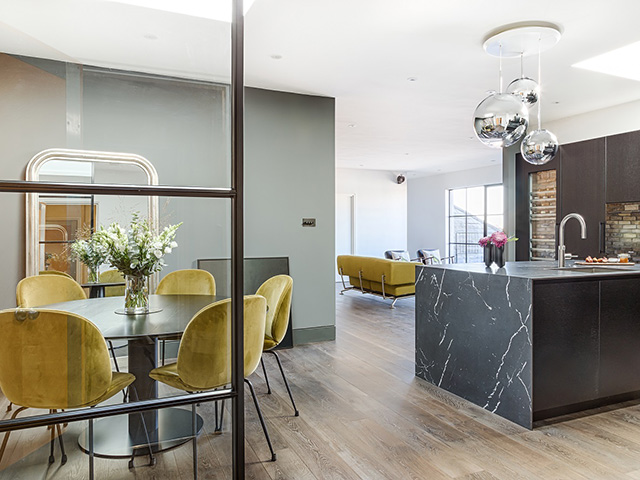
Photo: Sola Kitchens
Dividing features
The transition between spaces in an open plan design can sometimes be awkward and tricky to navigate, where sofas and televisions meets kitchen islands, for example.
Whether a natural feature of your home that divides a space, or an inserted wall or fireplace for example, retaining space on either side keeps the openplan feel, but offers more structure to dividing your living space.
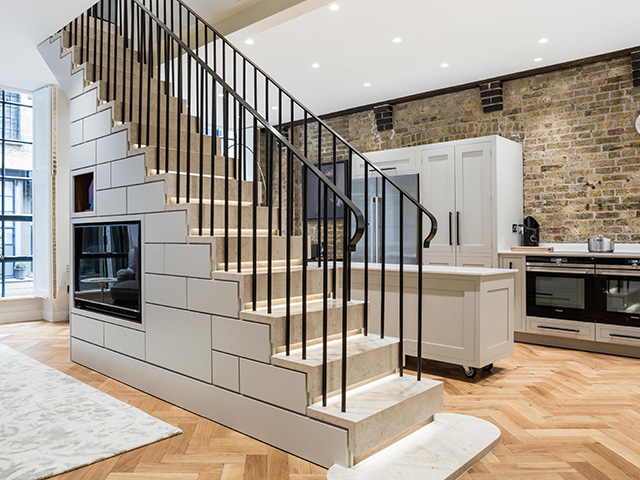
Photo: Roundhouse Kitchens
Simplified transitions
Where removing walls may be costly and disruptive, widening doorways to open-up the transitionary areas between spaces can have much the same effect.
Using glazing can complement this, and if you’re desperate to keep an option for privacy in the space, or shut it off from the living room when cooking, try a flush recessed or pocket doors for a cleaner look.
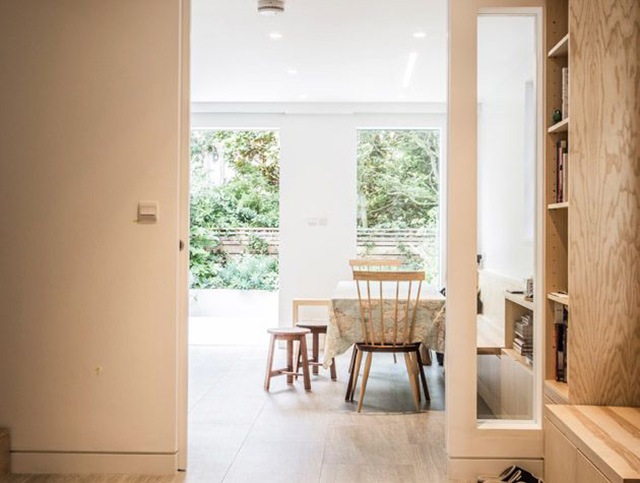
Photo: 29 Architects
Half wall
This idea of using a half wall to demarcate areas is perhaps a less subtle version of broken plan design, but it can be used incredibly effectively.
Here, it houses banquette seating, making great use of the space in this kitchen-living space, as it means the dining table can be tight to the sitting area without feeling squashed into the space.
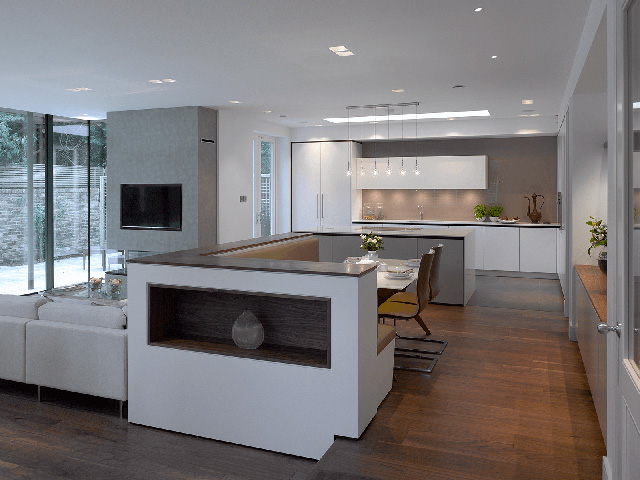
Photo: Roundhouse Designs

