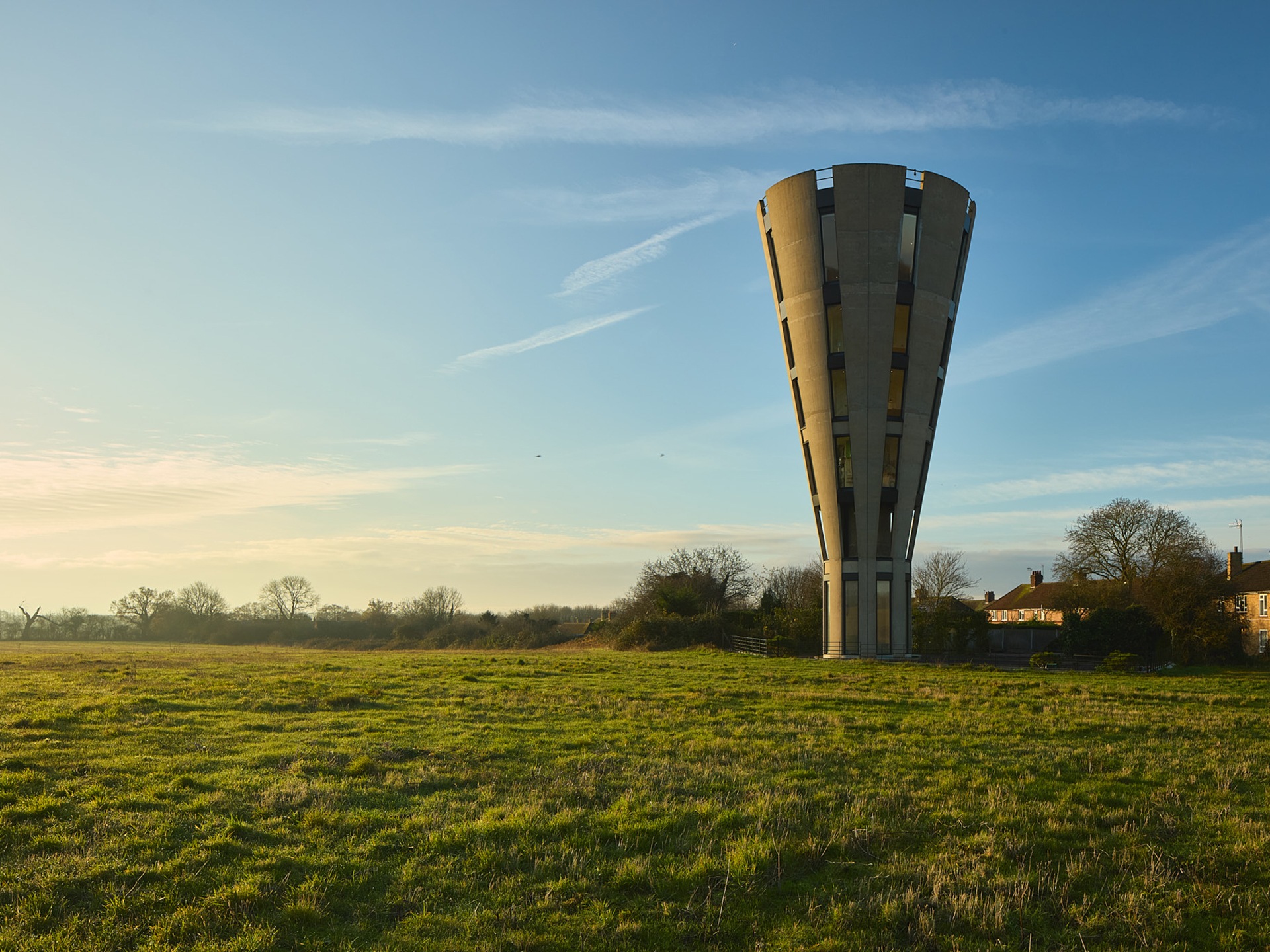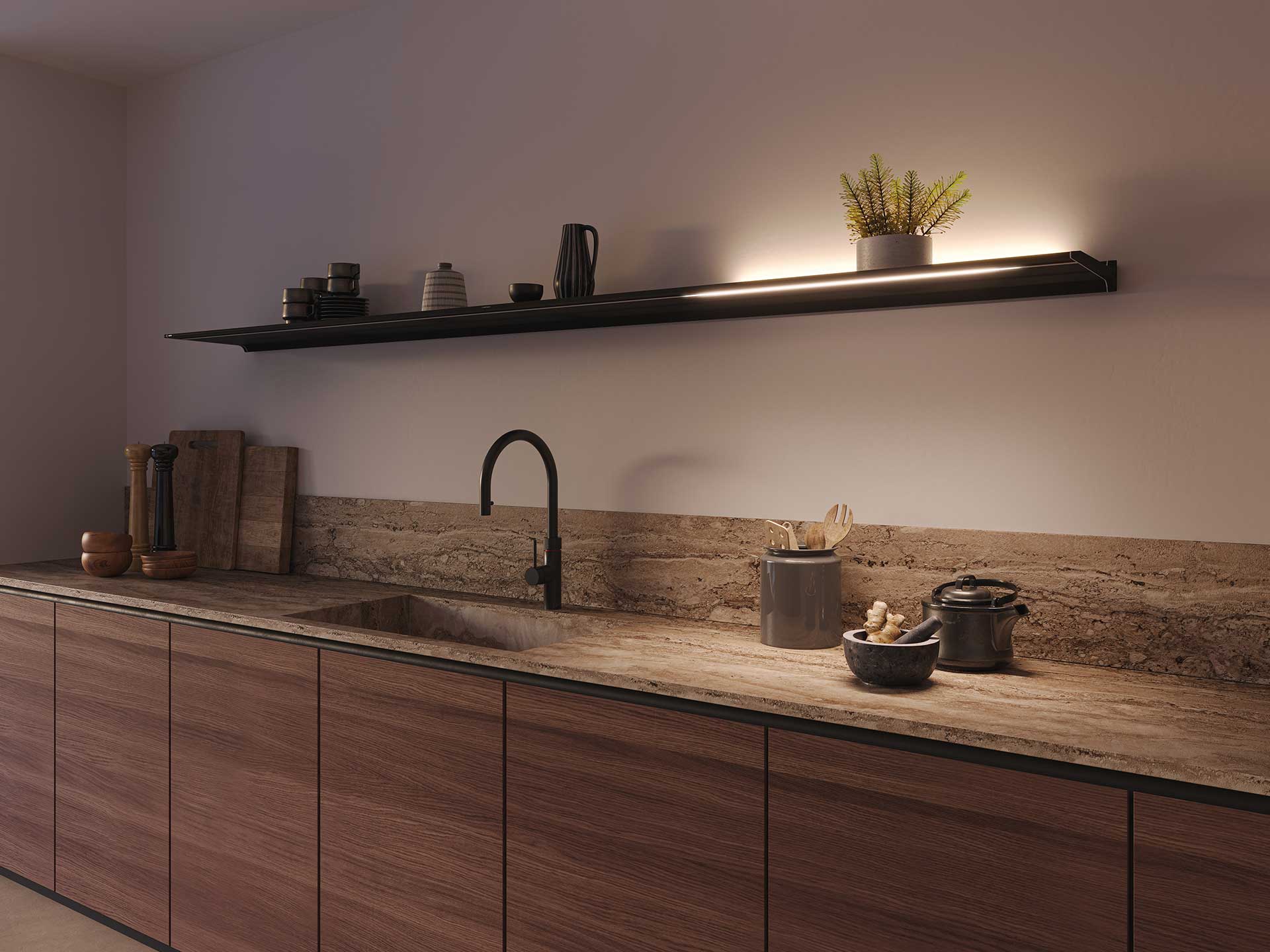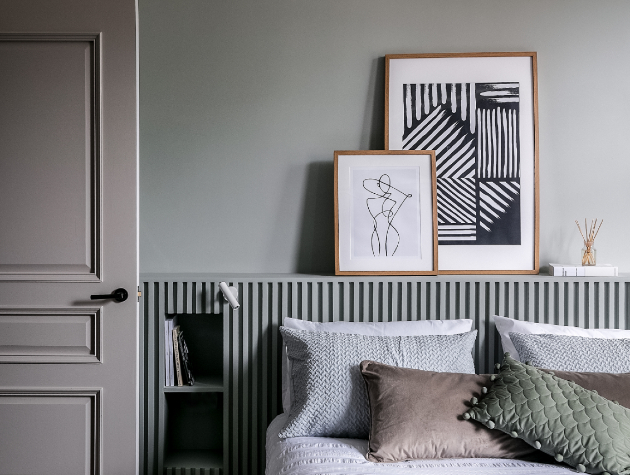Ultra hip 1960s holiday home in the sky
Tonwell Tower, an iconic 1960s water tower in the Hertfordshire countryside, has been converted into a stunning holiday home oozing mid-century style - where you can watch red kites at eye level as you relax in a circular living room 20 metres up in the air…
This striking former water tower built in 1964 is now a stylish, sustainable holiday home, thanks to the hard work of owners, designers Matt and Ali Grey.
Standing at 23-metre (75’) high Tonwell (pronounced Tunnel) Tower is a wonderful example of Brutalist industrial design in a rural setting on the edge of a hamlet.
Originally designed by Edmund Percey, of Shearer and Hicks architects, its conversion, by industrial designer Matt, has preserved the grade II-listed structure’s original silhouette and found a new use for its form.
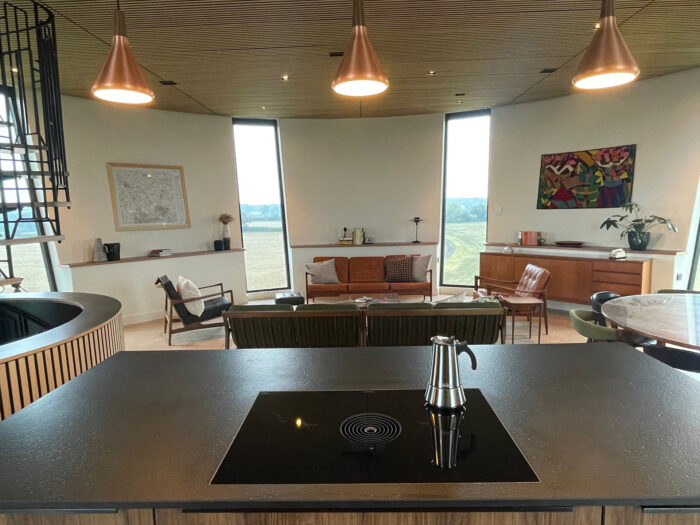
Image and main image at top of page credit: Ed Reeve
The Tower used to hold 230,000 litres (50,000 gallons) of fresh water in a doughnut-shaped tank ready for when it was needed in the nearby villages of Tonwell and Sacombe Park.
To get really technical, the original structure consisted of a ground-to-roof shaft supporting a cantilevered, toroidal conic-section tank, triangulated at the circumference by eight semi-ornamental concrete stays, tied-in with two equidistant ring beams. (Phew!)
However you describe it, the elegant structure only fulfilled its role as a water storage tank for three and a half decades before it was sold off. But that’s good news for anyone looking for a hip holiday hideaway in Hertfordshire.
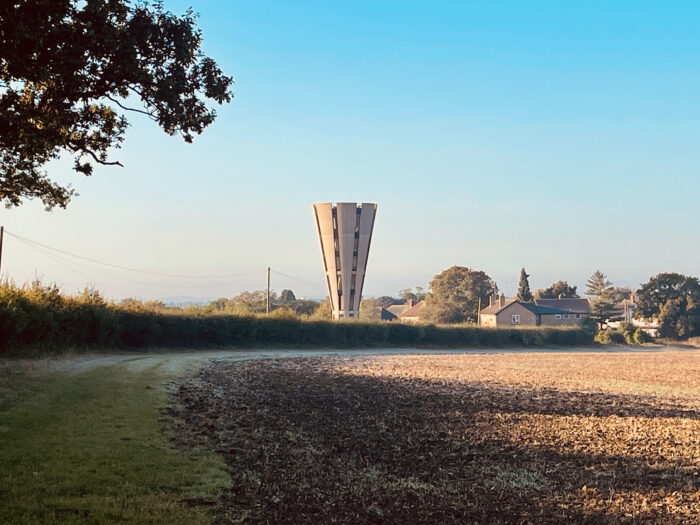
Image credit: Matt Grey
Now, three new floors have been added, suspended in what was a space below the tank, between the central concrete shaft and outer concrete stays.
Meanwhile, the tank ceiling has been supported with structural steels, and inside the tank the shaft has been removed to leave a 360° open-plan living space.
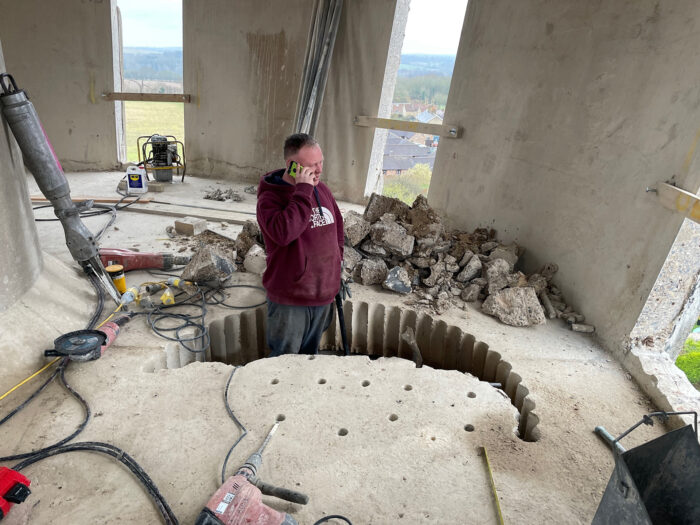
Image credit: Matt Grey
The self-build conversion took the Grey family four years.
Stylish, high-end interiors, bathrooms, bedding, furniture, fittings and appliances, now sit inside alongside heat pump technology, home-automation and services.
Water infrastructure
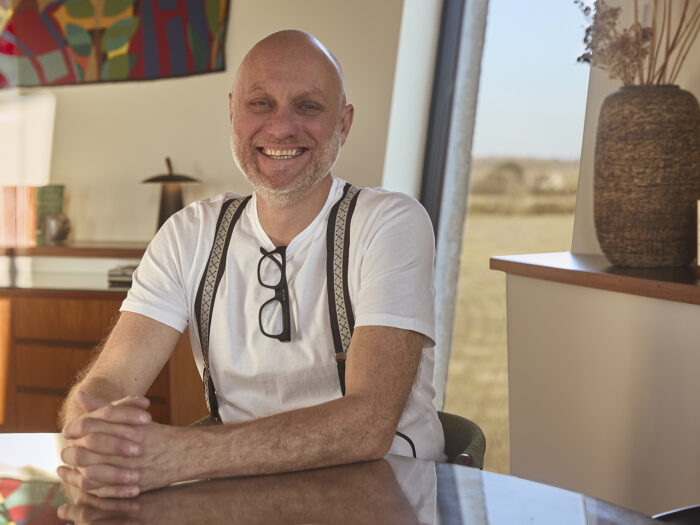
Image credit: Ed Reeve
Matt and Ali live a few miles away with their two daughters, in another example of water infrastructure from a different era – a converted Victorian pumping station that you may have watched them restore on George Clark’s Restoration Man show. Before buying that home – where they also rent out an annexe on Airbnb – the couple lived in east London, and before that, Matt started out by doing up his first home – a canal boat.
New project
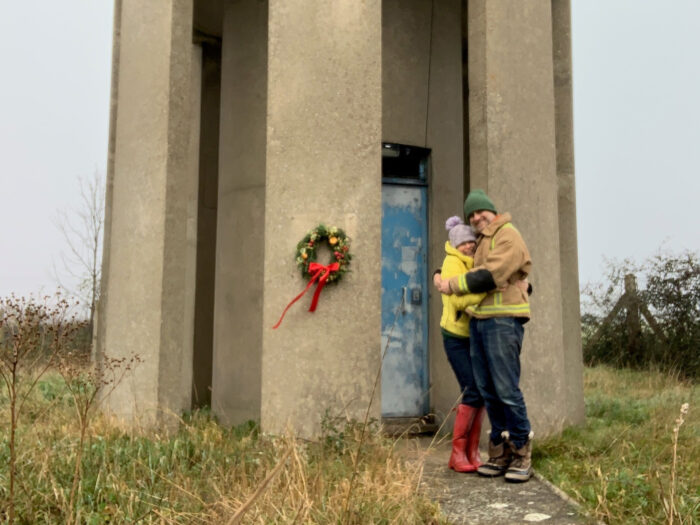
Image credit: Matt Grey
Matt says, “We’d been looking for a new project for a while, and the opportunity finally came along after what had a been a difficult time for us; a period of family loss and illness, and lockdown.
“We bought the tower blind, and visited for the first time in December 2020, armed with an extension ladder, a Christmas wreath for the door, and little idea of what we would find.
“The whole family shinned up to the top in freezing fog and lowered ourselves down into the tank. It was awesome, inspiring – and a bit daunting.”
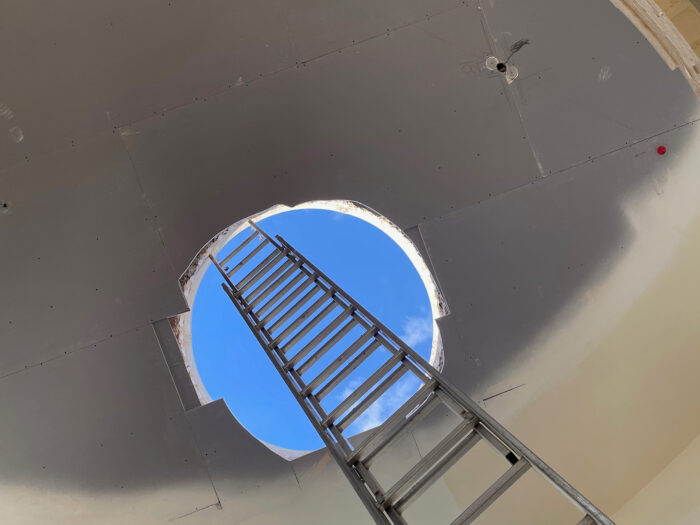
Image credit: Matt Grey
A redesign
He continues, “We spent most of the following year rethinking, redesigning, planning and provisioning.
“When we bought it, there was planning permission in place for new a circular building on the ground, but we preferred to keep the clean, simple silhouette.
“The plans we inherited also included a lift, but, if we’d installed one, we’d still have had to have the stairs anyway, and the two together would have just taken up too much space inside. So we decided to just have the spiral staircases.
“But that does mean, unfortunately, that this will never be an accessible property.”
Starting work
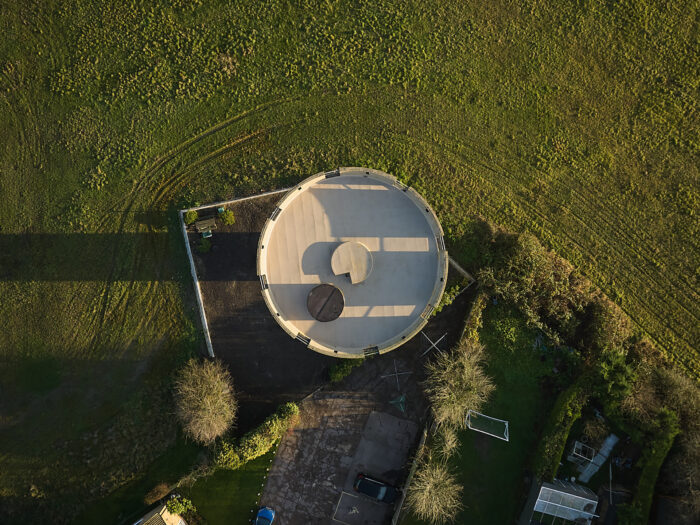
Image credit: Ed Reeve
Work began in September 2021. With one major refurb project behind them, they have experience that stood them in good stead for this one. Plus, Matt’s skills as an industrial designer are enormously helpful.
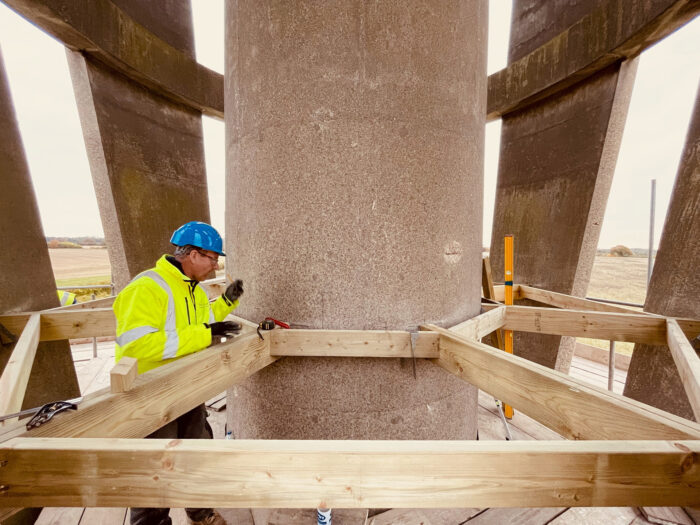
Image credit: Matt Grey
He was, for example, able to save a huge amount of money by designing and speccing the 40 120kg+ triple-glazed windows himself – eight on each floor – into new openings cut into the Tower’s concrete walls.
They are a key element of the building’s success because of the light they bring into the house, the wonderful views they offer of the surrounding natural landscape, and the way they insulate you from the elements.
When I visited the wind was whistling loudly round the Tower, but inside it was perfectly peaceful and warm.
The width of the windows was determined by inset sections in the original concrete form, so they haven’t negatively impacted the look of the Tower at all.
Hard lifting
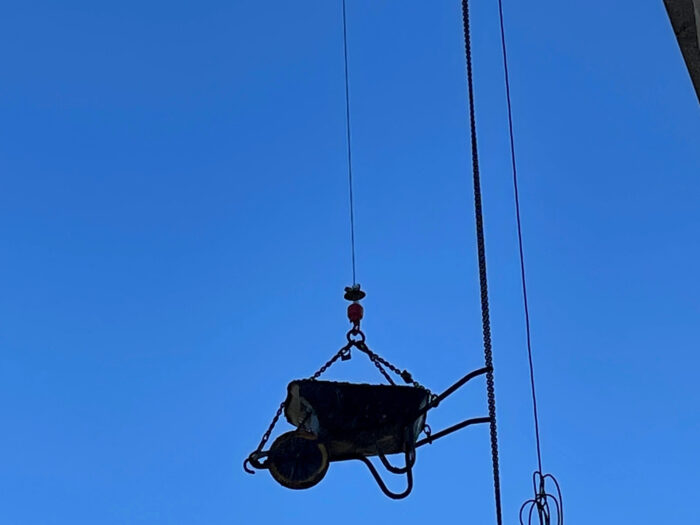
Image credit: Matt Grey
Matt recalls of the build, “It was hard work lifting everything up. First, we used ladders, then we moved on to ropes, then progressed to using a hoist, and finally we bought a scissor lift.”
All in all, they lifted about 40 tonnes of building materials, sanitaryware, furniture, appliances, equipment – and people – up into the Tower, which is a lot to lift but quite a bit less than the original 230 tonnes of water it once held.
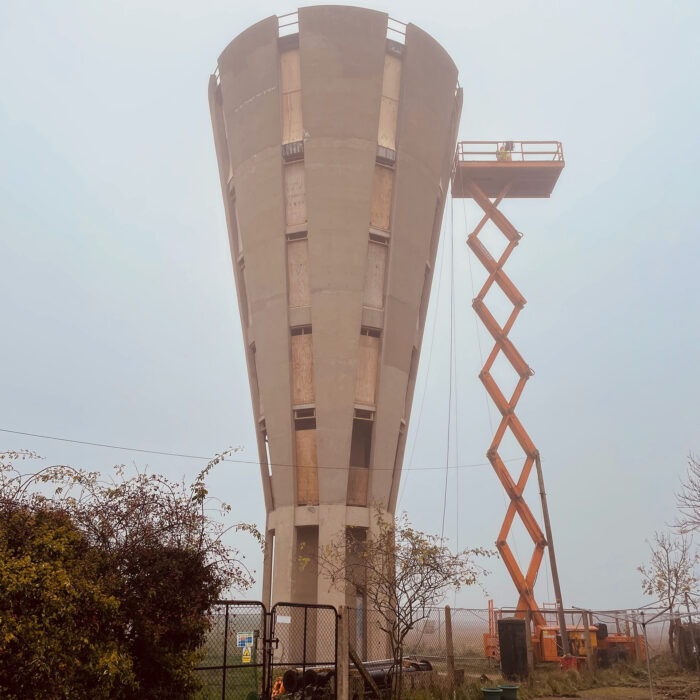
Image credit: Matt Grey
The first job was cutting out a lot of concrete, to open up the middle of the tank – to turn that into a single open room – and to make the slits for all those windows.
The elegant tower is made from reinforced concrete that was shuttered and poured in situ with locally sourced aggregate that gives the concrete a distinctive ochre colouring and a Puddingstone-like cut section.
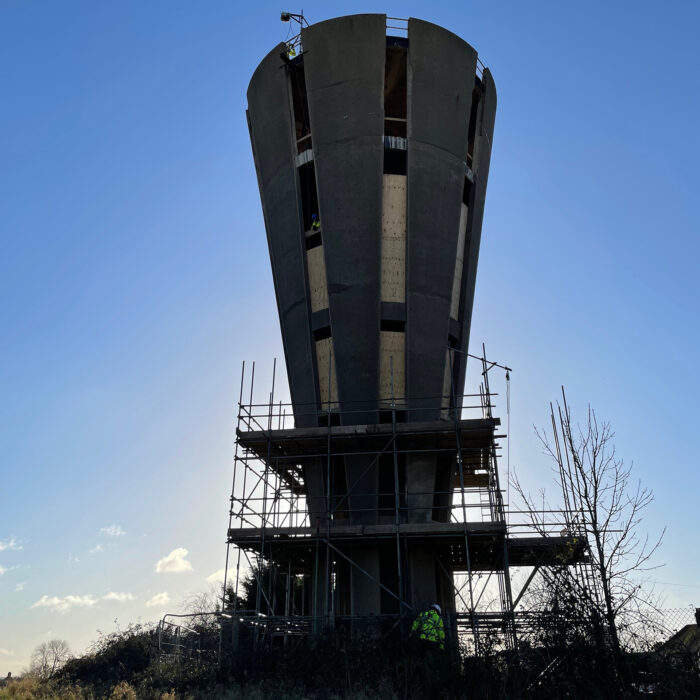
Image credit: Matt Grey
“After that we scaffolded to the first storey then built the floors above, each off the floor below,” Matt recalls.
“We fixed the roof, and renovated the superstructure. We installed steels, cut more holes. We ran the services. We built a 20m staircase, by hand, step by step – and then we built another one.”
Spiral staircases
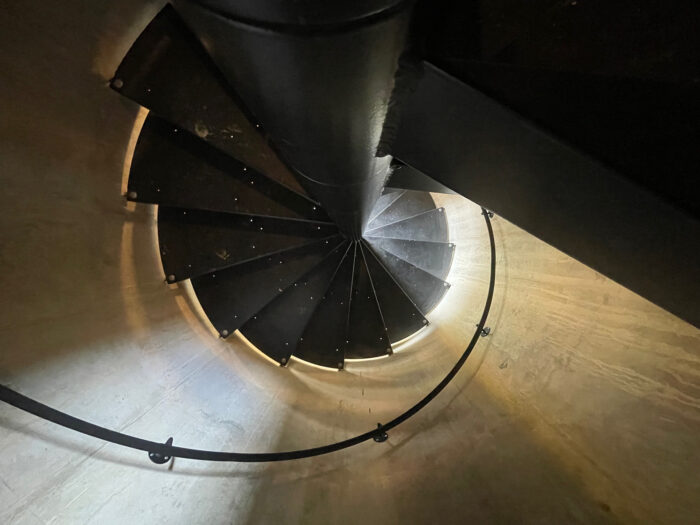
Image credit: Matt Grey
The main staircase in the central concrete core, designed by Matt, takes you up to the fourth floor.
Then a second smaller, off-centre spiral leads up to the large circular room and the roof. It was sourced on eBay and came from a former aluminium smelting works in Harlow.
It was the right era for the mid-century look they were going for, but wasn’t quite the right size or length, so extra sections had to be fabricated to ensure a fit.
All those stairs certainly keep you fit. Or not: Matt admits ruefully, “I’ve got inflamed tendons now.”
On the ground floor, there’s a circular boot room wrapped around the central concrete core that contains the main spiral staircase.
The narrow room is just wide enough to walk round and offers somewhere to hang coats and leave shoes.
On the next floor up, there’s a home office, storage/utility room, and plant room, nerve centre of all the property’s green tech.
Smart building
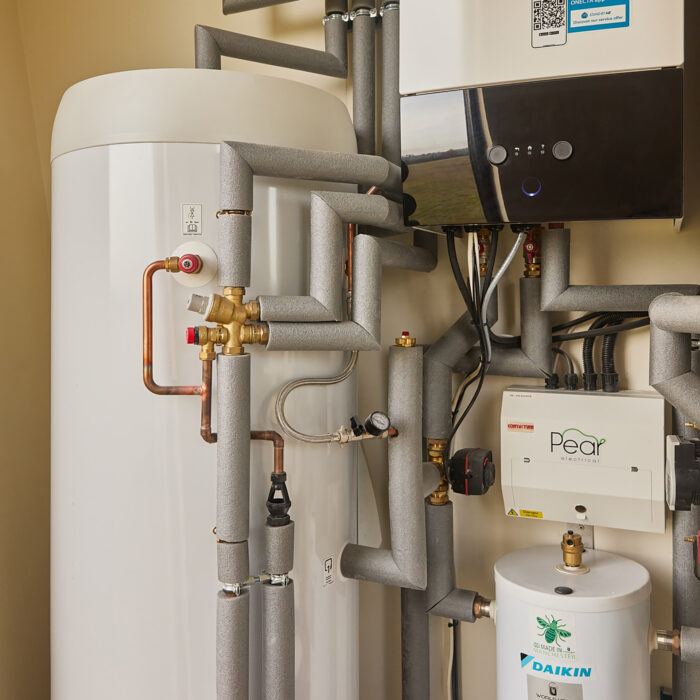
Image credit: Ed Reeve
This is a very ‘smart’ tower fitted with a Daikin Duco mechanical ventilation with heat reclaim (MVHR) system, smart full-spectrum LED lighting, Daikin air-source heat pump hooked up to underfloor heating, automatic blinds, and HomePod voice control.
Ever the creative, Matt can’t stop himself from imagining turning the tower into a multicoloured beacon with colourful lighting for special occasions… “Imagine,” he beams mischievously, “you could light up the sky with pink lights on Valentine’s Day, red and white when the football’s on…”
Mechanical ventilation
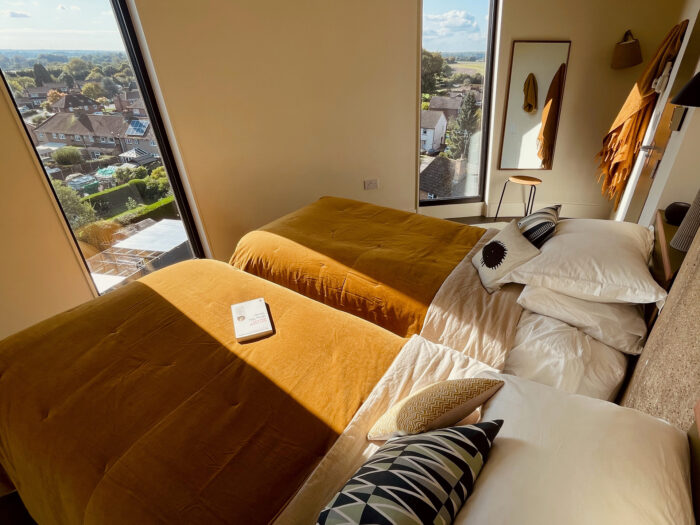
Image credit: Ed Reeve
Meanwhile, the MVHR system, which silently circulates fresh air through the house, via ducts hidden inside the walls, is a key element of a highly-insulated Passivhaus-style retrofit like this.
It’s particularly necessary in the Tower because the windows don’t open.
Matt says, “Quite aside from the thermal efficiency, because of the curve of the building and the fact the windows are floor to ceiling, it wasn’t obvious what way to make them open.
“Plus, as we were planning to rent the place out, I was nervous anyway. So having sealed units just made sense.”
The mechanical system extracts the stale air and gently pumps in filtered fresh air, recovering most of the heat from the outgoing air as it does so.
Tonwell Tower’s sustainable heating is provided by a Daikin Altherma 3 high temperature air-source heat-pump that runs with a COP (coefficient of performance) of 4 or 400% efficiency.
That means the heat pump extracts heat from the air and uses it to produce about 4 kW of heat for every 1 kW of power it uses.
The system feeds underfloor heating set into the beautifully polished concrete floors throughout the tower, providing consistent warmth. It also delivers all the building’s hot water needs.
Bedrooms
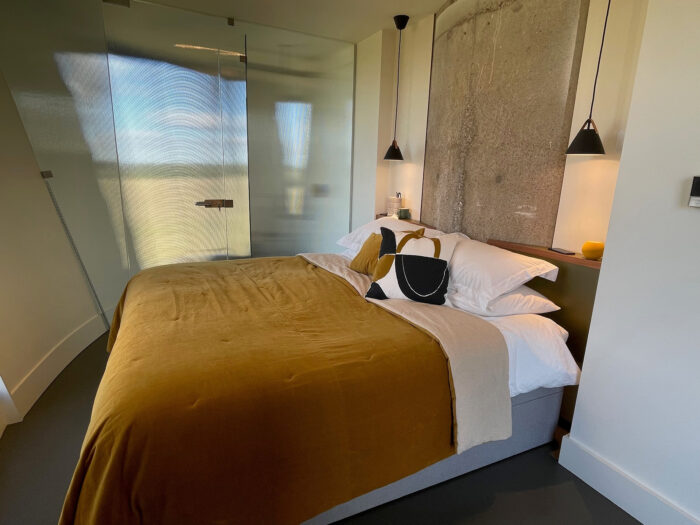
Image credit: Ed Reeve
On the third floor you reach the bedrooms.
There are four, all very contemporary with mid-Century touches, luxe fixtures and fittings, some exposed concrete, and en suite bathrooms – with Roca and Laufen bathware – hidden behind reeded privacy-glass walls.
Round room
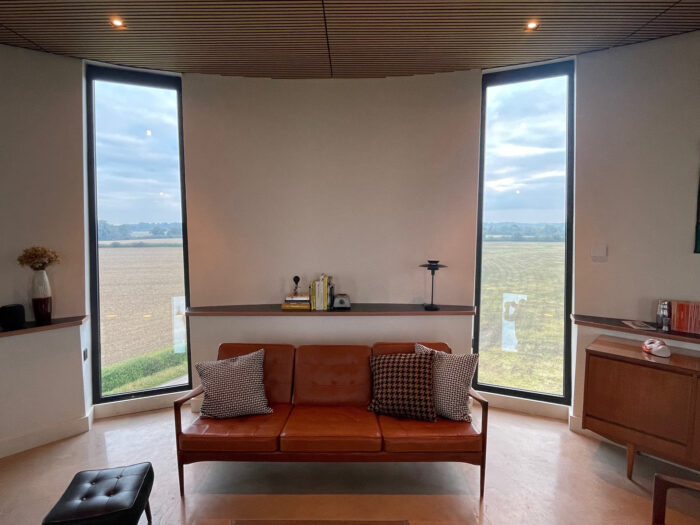
Image credit: Ed Reeve
Above them the 60m2 circular, open-plan living room in the old tank contains a dining area, seating and a fully specified black granite and walnut kitchen; again, all in fashionable – and in keeping – mid-century style.
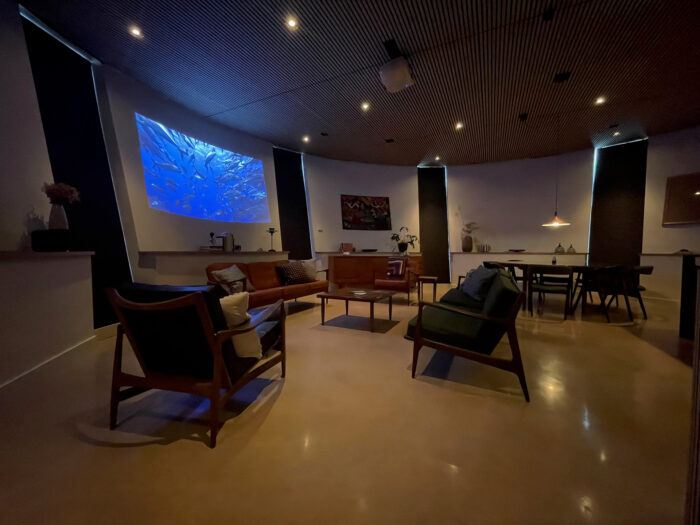
Image credit: Ed Reeve
The décor reflects the natural and earth tones of the countryside around the Tower, in combination with clean lines, open space and the ubiquitous natural light.
The seating is restored mid-century hardwood and leather Kofod Larsen and Dyrlund pieces.
But despite the retro look, this is a room with all mod cons including a projector, audio system and built-in 20-device charging station.
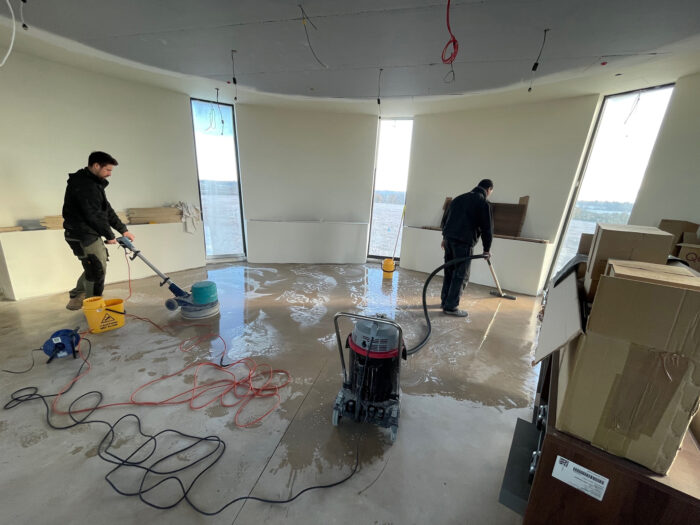
Image credit: Matt Grey
Set into the beautifully polished concrete floor is the underfloor heating. Matt laughs, “Well, the curved walls weren’t exactly made for radiators, were they?”
Up on the roof
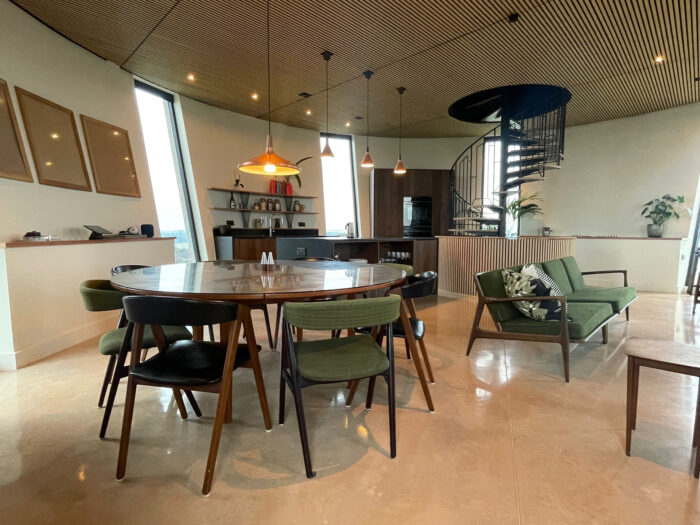
Image credit: Ed Reeve
When I visited, I clambered up to the top of the second spiral for a sneak peek at the round roof terrace: more stunning views and exposure to the elements – but this will remain off limits to guests for now.
Bird watching
Bird watching is one of the Tower’s unexpected delights: you’re at the same height as birds as they fly past.
Red kites are regular passersby, and the couple have even incorporated some swallows nesting boxes into the Tower’s refurb.
Views over nature
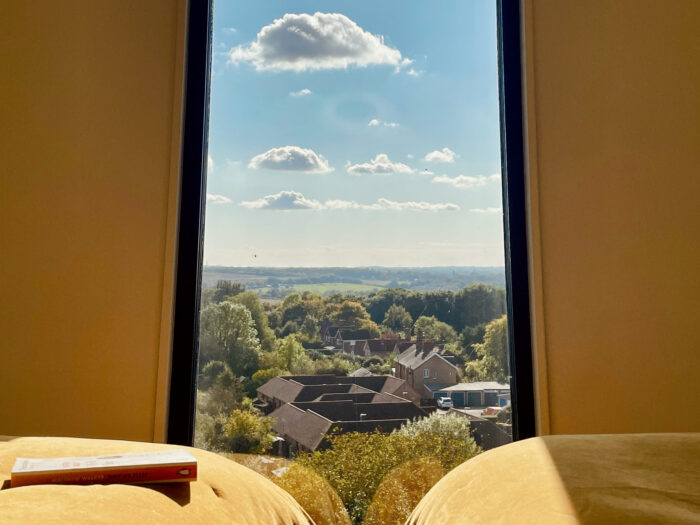
Image credit: Ed Reeve
The 360° views out over the countryside stretch as far as 40 miles. On a clear day you can just see the tallest London skyscrapers on the horizon, but the real attraction is the natural world all around.
It’s almost disconcerting to be looking down on countryside from this bird’s eye perspective: we’re only used to getting views from this high in an urban context.
Well connected
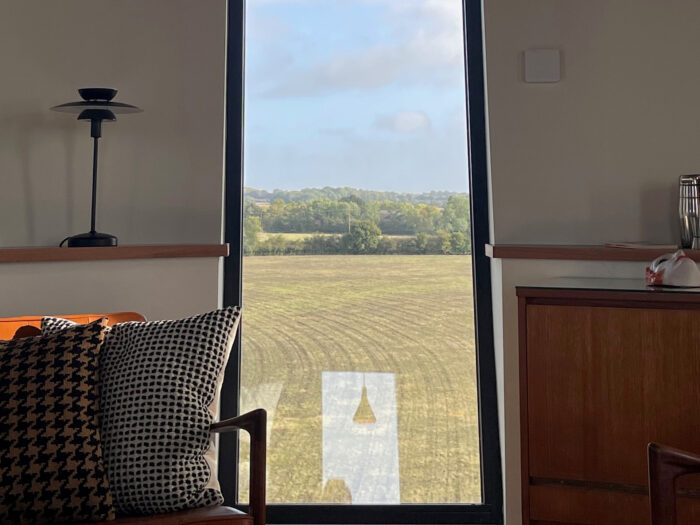
Image credit: Ed Reeve
Despite its bucolic surroundings, the Tower is very well situated, just a 30-minute train ride from St Pancras; a 15-minute drive from the M25; an hour into London; and 30 minutes to Stansted and Luton.
Far off, near the horizon, tiny planes rise and descend at the two airports.
Garden
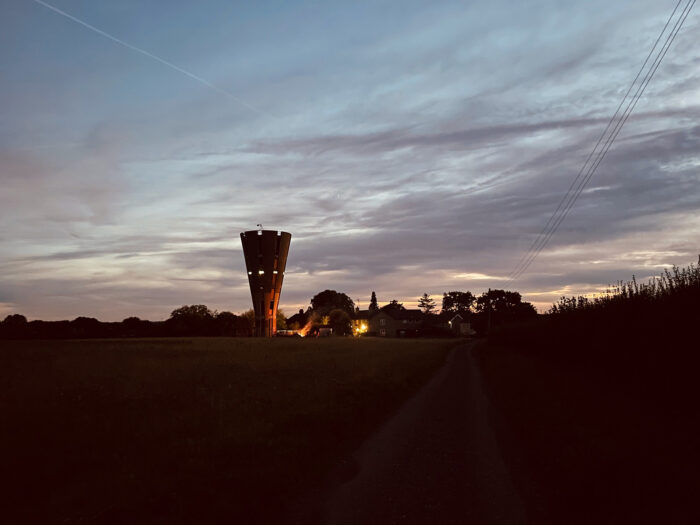
Image credit: Matt Grey
Final job to tackle is sorting out the grounds of the Tower.
They’ve run a competition with nearby Capel Manor horticultural college to design the garden, and Matt reckons some kind of building is needed on the ground – for washing dogs, storing gardening equipment – and everything else you don’t want to lug up the stairs.
He adds, “The Daikin heat-pump outdoor unit is absolutely beautiful. The next thing on my ‘to do’ list was putting an enclosure round it, but, honestly, it’s such a good-looking unit that I’m not sure I’ll bother.”
Sustainability

Image credit: Matt Grey
Throughout, the retrofit has had a sustainability focus. Matt says earnestly, “We were really committed to the sustainability of the project.
That was really important to us. The concept of reuse has been core to the conversion.”
Highs and lows
Matt reflects, “It has taken four years of very literal ups and downs, and, as one would expect, emotional ones too.
The highs have been up high – breaking through the tank walls to gleaming beams of sunshine and countryside – and lows have been down low – digging out an 8 tonne scissor lift, from the mud, in the freezing rain, by myself.
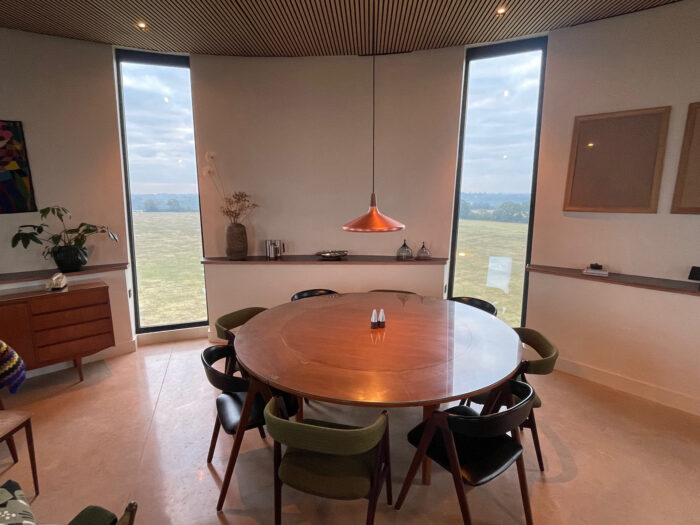
Image credit: Ed Reeve
“But overall, this project has been an absolute joy. The old water tower has more than consented to our plans and efforts – it has collaborated with them.
“Its original construction, dimensions, and aesthetic have all taken the lead in our recreation, resulting in a harmonious design, without compromise.
“Full of delight and dignity, it is formidable and comfortable, brutal and beautiful, thrilling and serene. We couldn’t be more delighted with the result.
Terrific trades
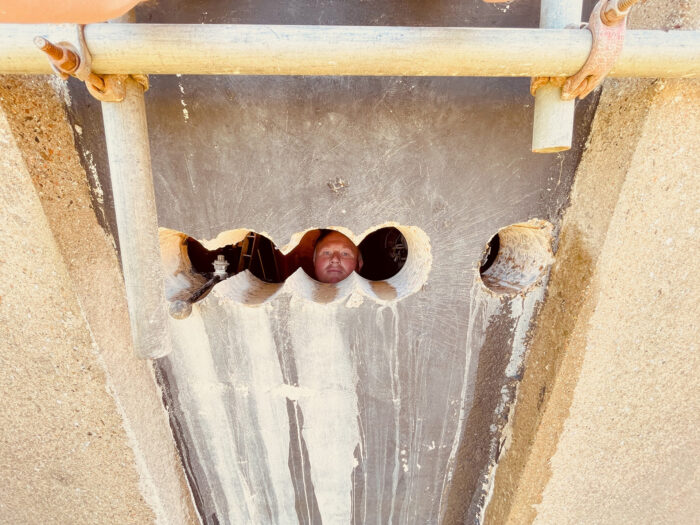
Image credit: Matt Grey
“The tradespeople and professionals who helped us have been, without exception, fantastic people, doing universally wonderful work with patience, kindness and dedication.
“It has been an amazing journey. And now we’re done. Ready to share it with the world, and we are very, very excited.”
Pay a visit
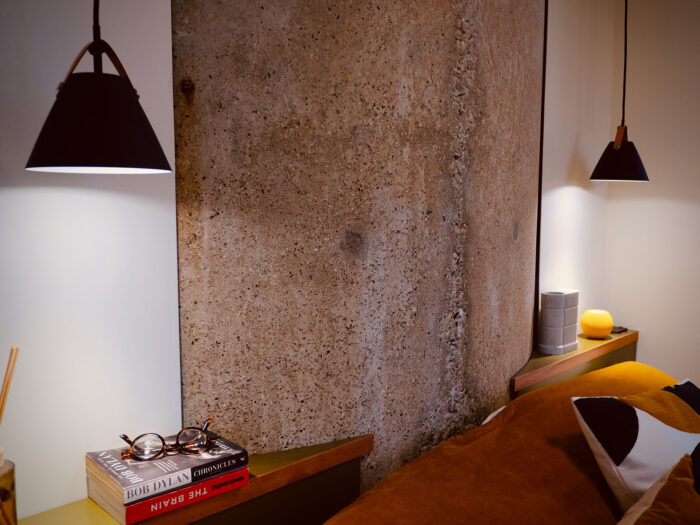
Image credit: Ed Reeve
The Tower can accommodate up to eight guests. It is available to book on Airbnb.
>READ MORE:

