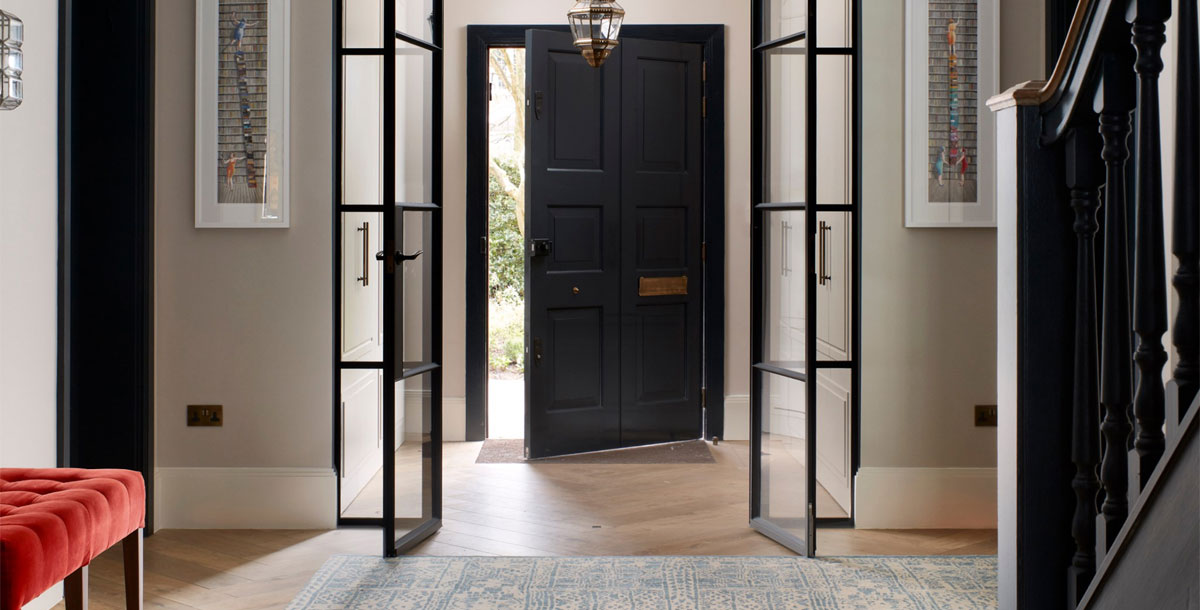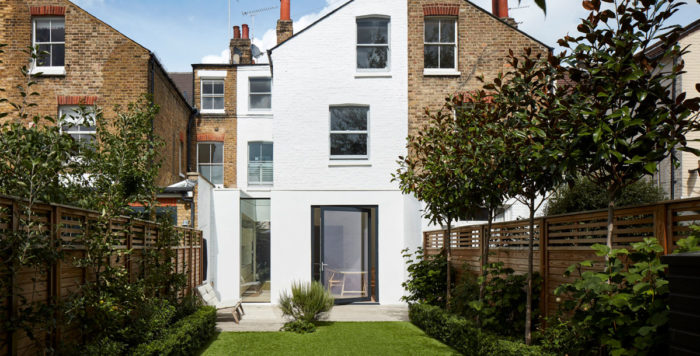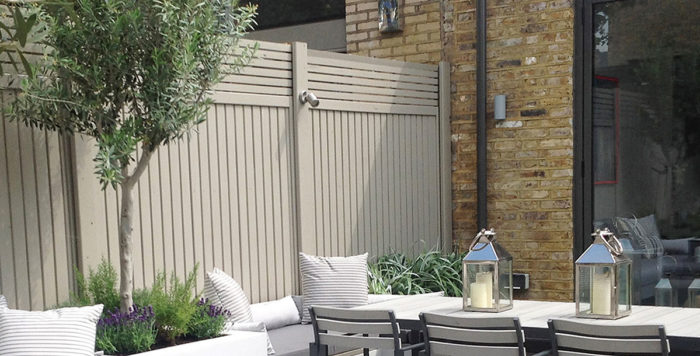How to design a grand entrance for your home
Follow these top tips to create a warm welcome
A welcoming entrance sets the tone for your entire home. Replacing an inefficient front door with a smart new one, building a modern porch or remodelling the hall not only makes financial sense but it will enhance your homes aesthetic too.
Update the outside
Front doors and porches add character where there may previously have been none, whether they’re done in a period style to match the existing architecture or for a modern contrast.
Adding a porch, and moving or changing the front door, can be done under permitted development with no planning permission. ‘A well-designed porch can offer extra internal space and light in a hallway and improve the appearance of the building. But the joinery needs to be of good quality, and doors should lock securely and be draughtproof,’ says Jerry Evans at architectural practice Southpoint.
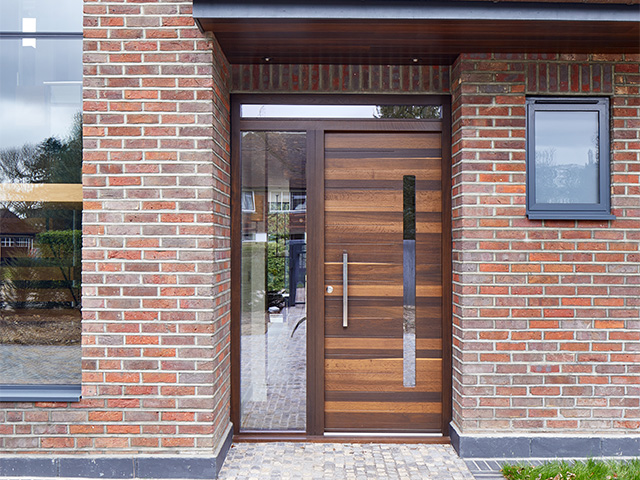
Image: Urban Front
Remodel the hallway
It’s not just about quantity of space, but the quality. People can be prepared to sacrifice a bedroom or shave space off a reception room to remodel a hallway as a larger, light-filled entrance. Adding overhead natural light with a roof light (or a sun-tunnel, running through the attic space) creates a feel-good environment.
Being able to ‘read’ how spaces connect, and having a layout that flows well, are both important. Resiting the hall can have a big effect on how the whole ground floor looks and functions. For example, creating sightlines through to the rear garden can make a house feel larger, drawing you through the space.
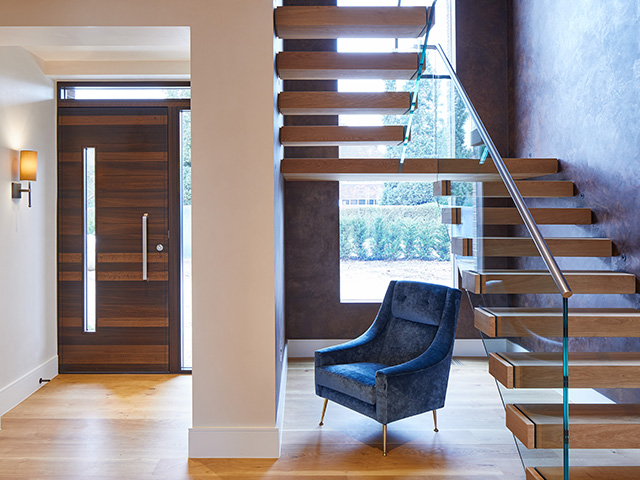
Image: Urban Front
Statement staircase
A statement staircase can give the hallway serious design flair. There are several companies that specialise in show-stopping bespoke examples, but remember to allow for this in your budget as custom-built models can cost 10s of thousands of pounds. Architects and joiners can also design staircases.
Another option is to renovate what you have by adding modern balustrades in metal, glass or wood. ‘Fitting a new staircase in an older property can maximise the illusion of light or openness, add storage or work around room entrance and exits,’ says Richard McLane at bespoke staircase company Bisca.
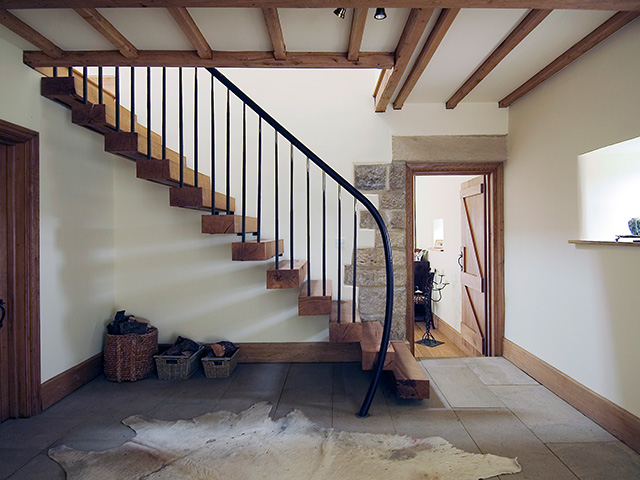
Image: Bisca
Front door checklist
According to Secured by Design, door sets (with the frame and door bought as a package) are more secure. Specify a door with low U values to maximise energy efficiency. You can find suppliers of energy-efficient doors on the British Fenestration Rating Council’s website (bfrc.org)
Glass should be laminated and toughened, for security and safety. If you’re opting for an oversized statement door, make sure there’s enough room inside to manoeuvre around it, and think about which side it should open (so it doesn’t block an internal door, for example).
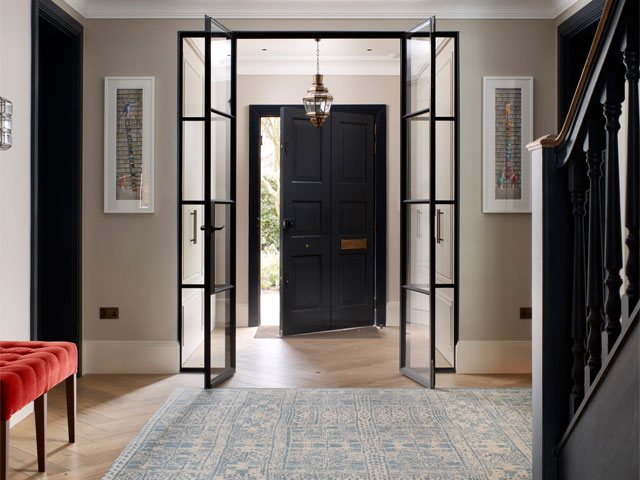
To create better sight-lines on the ground floor, the entry to the entrance vestibule in this project by XUL Architecture was replaced with a Crittall-style glass. Photo: Matt Clayton

