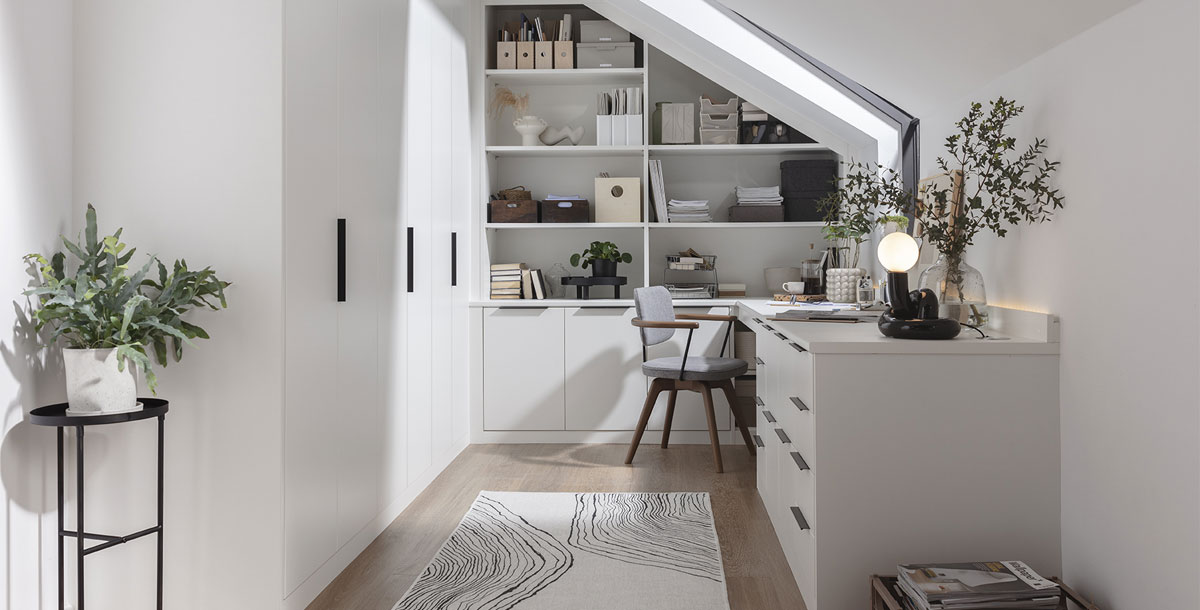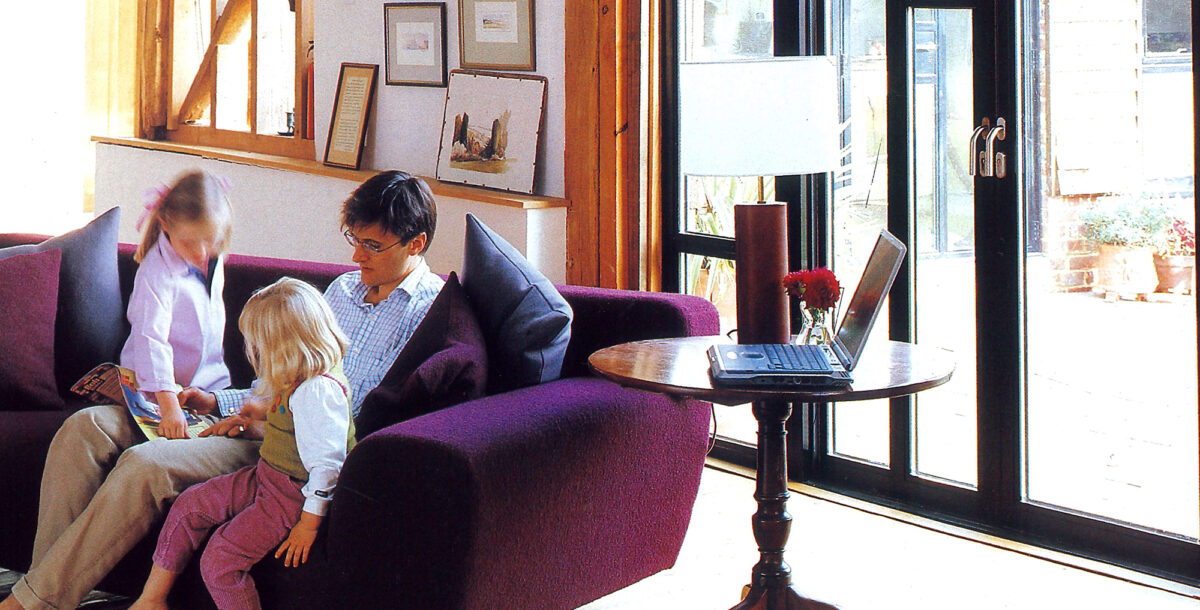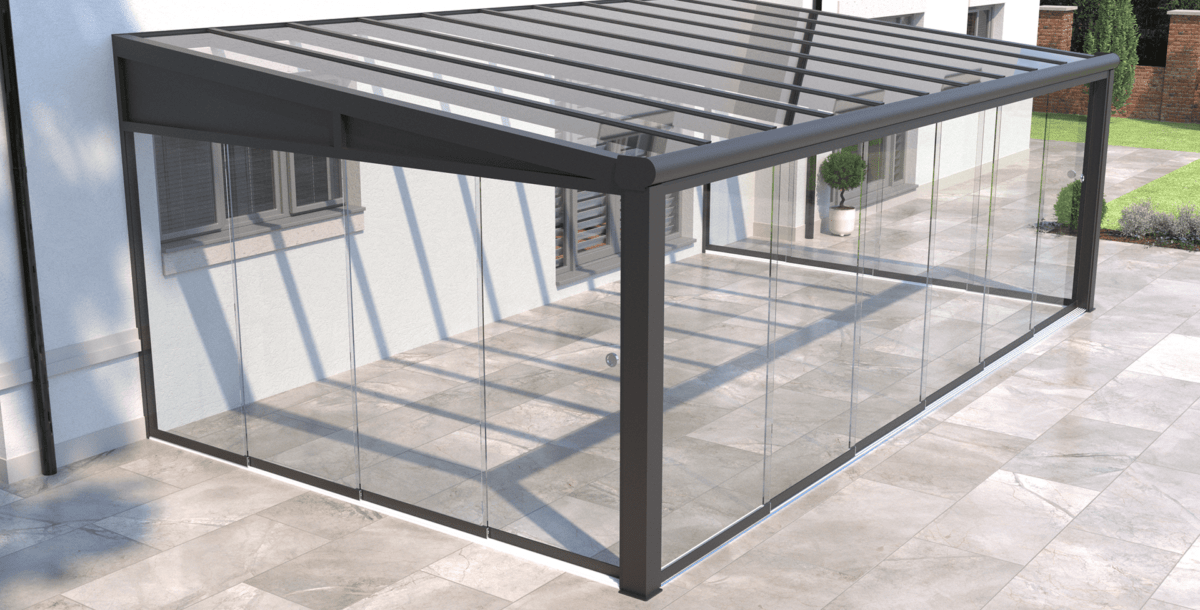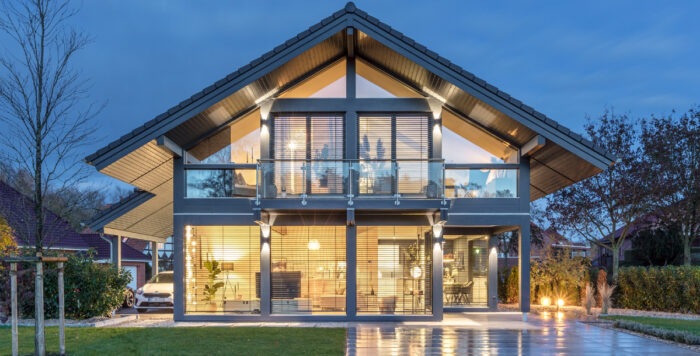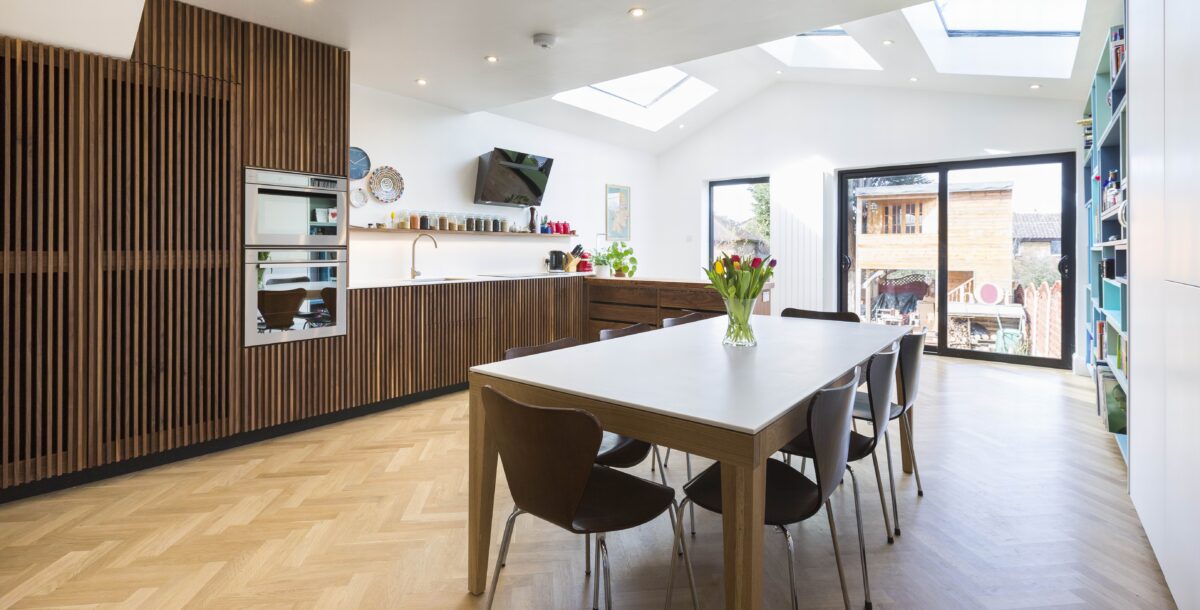Do I need Building Control approval?
Common home improvements and their Building Regulations requirements
It is essential to check whether your project needs Building Control approval. If it does and the work is not notified to a Building Control body or carried out by a Competent Person Scheme-registered installer, the local authority will have no record that the work complies.
Having official records is important when you come to sell your home as you will be asked to provide evidence of compliance. Ultimately, failure to conform to any Building Regulation requirements means the work is illegal. You could be prosecuted and face a hefty fine.
Anna Thompson, head of engagement at Local Authority Building Control, busts some common Building Regulation misconceptions.
When to seek consent
It may surprise you to know that the following home improvements do need approval:
- A new front door with more than 50% glazing
- Turning the cupboard under the stairs into a cloakroom or adding an en-suite bathroom – even when installing a macerator loo
- Replacing more than 25% of your ground floor or floorboards
- Taking slates off the roof to add new felt and battens (the roof will also need to meet the latest insulation standard)
- Adding a new rooflight (but fitting a sun tunnel probably doesn’t)
- Building a conservatory, unless you retain the doors between it and the house and don’t add a radiator to heat it
Also, listed buildings are not exempt from thermal regulations. Talk to a building inspector as there may be minor relaxations, but generally a new extension will need to fully comply.
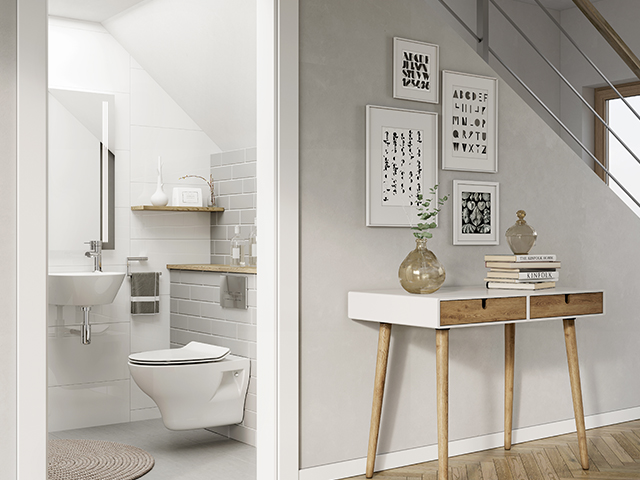
Turning the cupboard under the stairs into a WC requires Building Control approval. Photo: Crosswater
Proceed with caution
Things are not so cut and dried when it comes to these home improvements:
- There’s no requirement for two doors between a toilet and a kitchen if the toilet is ventilated by a fan or a window and includes a basin.
- Surprisingly, there’s no minimum headroom height in a loft conversion or any room. But you must have 2m headroom over any part of a new staircase – with a few exceptions for stairs to a single room in a loft conversion.
- There’s no minimum width requirement for most staircases but a paddle or space-saver stair, which has alternating treads rather than regular steps, must have a handrail on both sides.
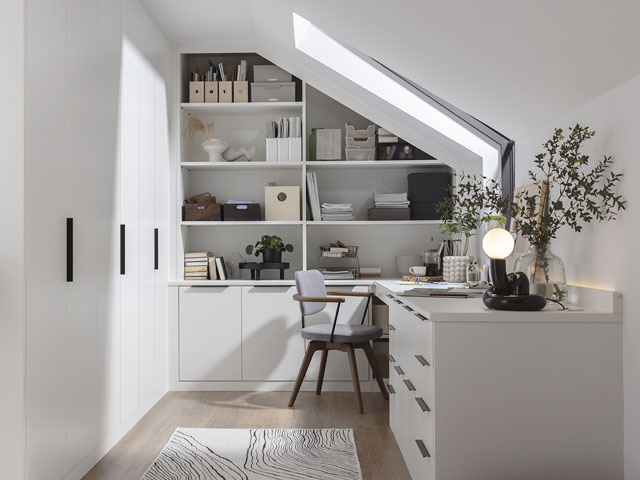
There’s no minimum headroom height in a loft conversion. Photo: Sharps
If in doubt
The golden rule is, if in doubt, and you can’t find the answer from a resource like Front Door by LABC, ask your local Local Authority Building Control team for free advice.

