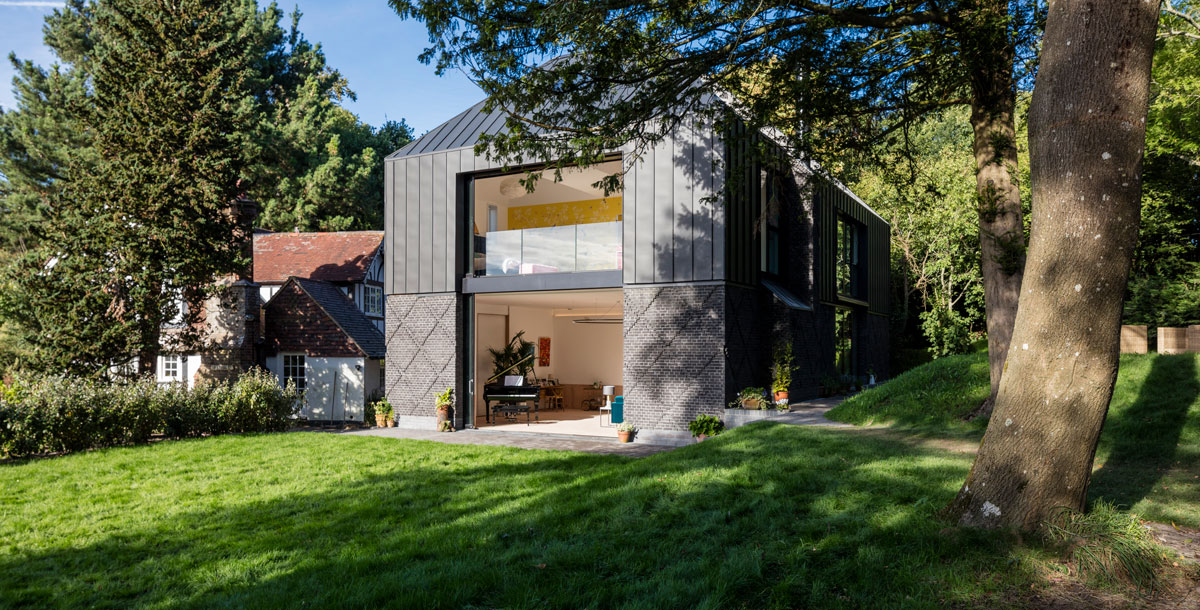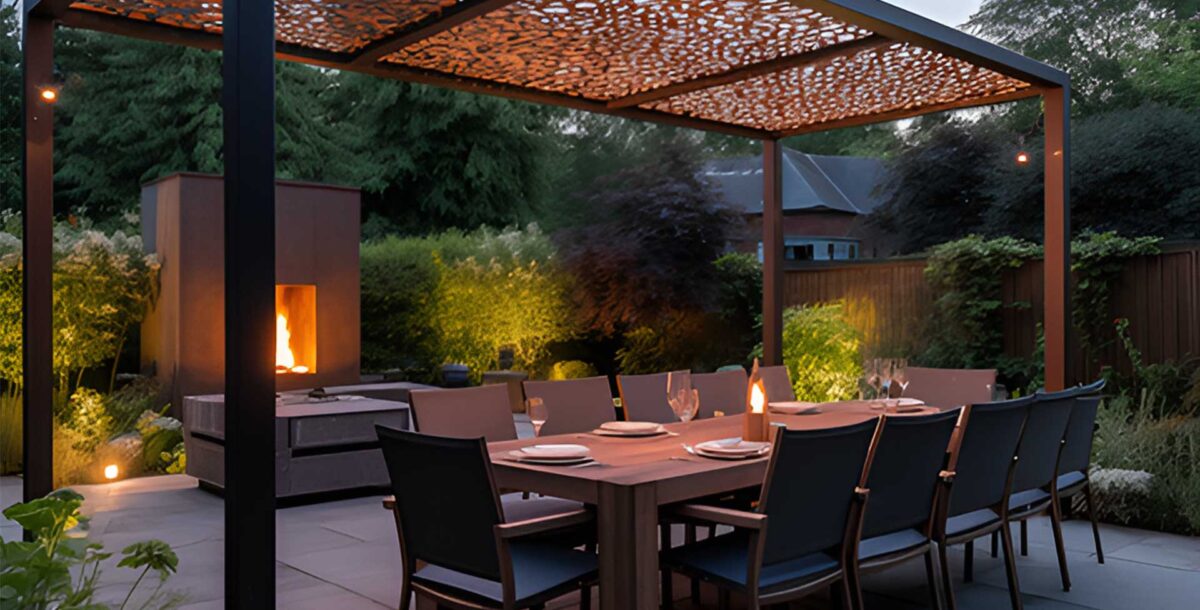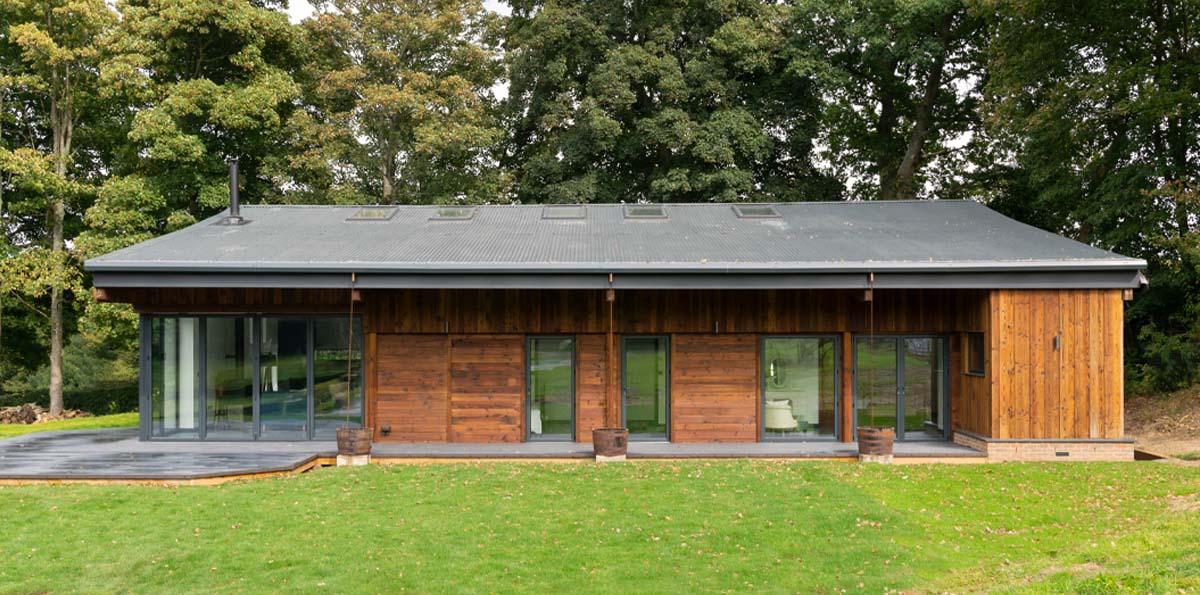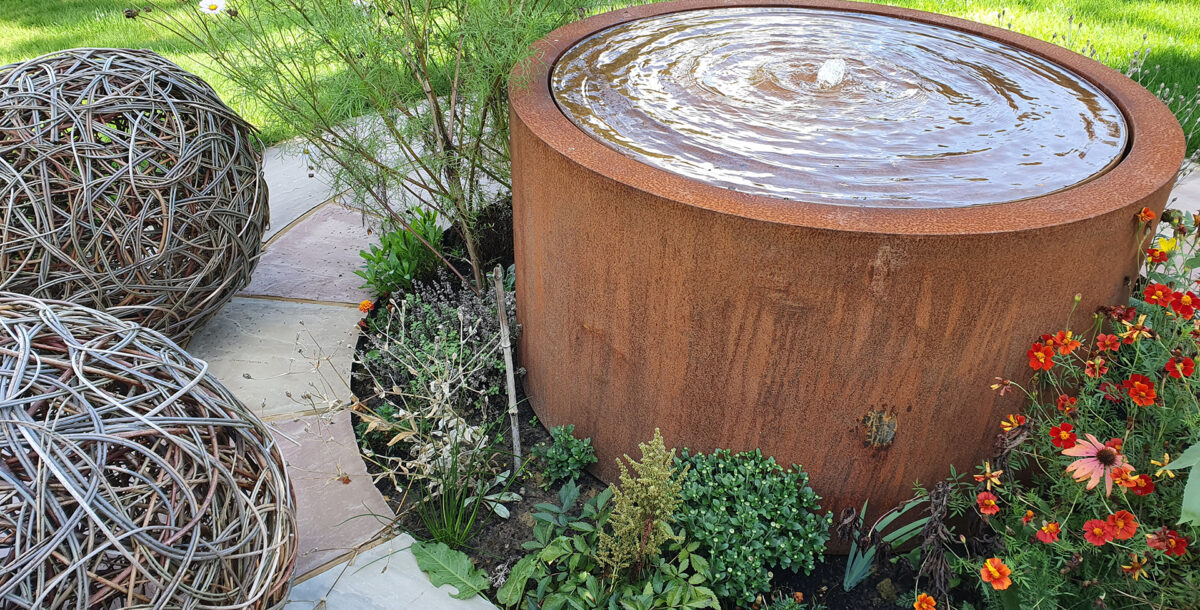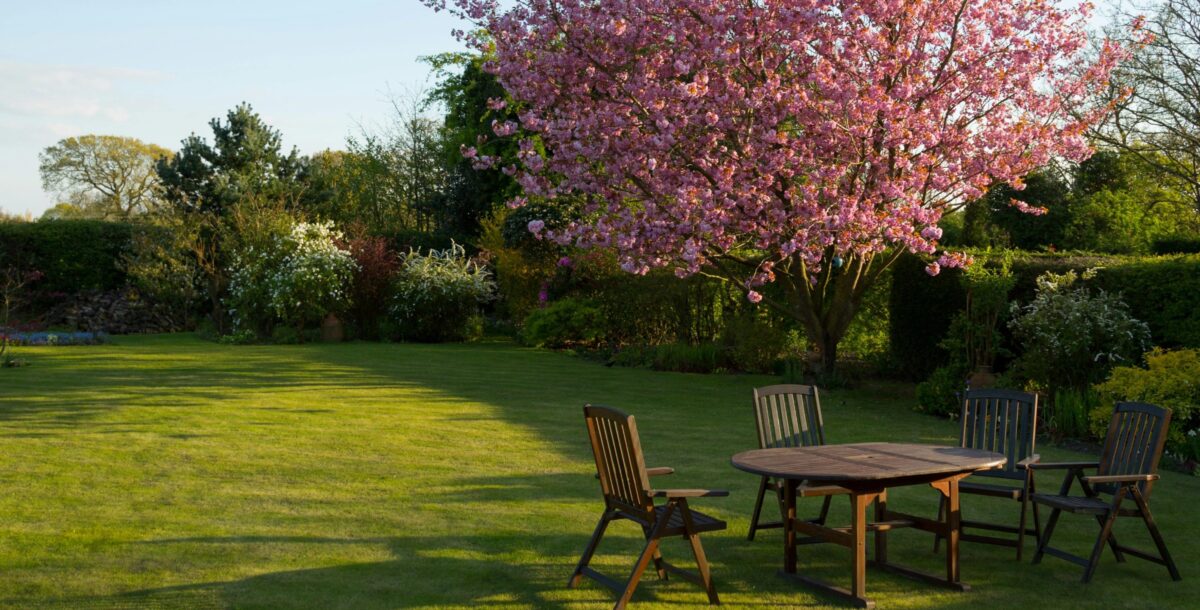A house of fun with a James Bond room
Architect Matt White got his family involved in designing a playful home on the South Downs
Few houses are as perfect for a game of sardines as the Grand Designs home of Matt and Sophie White in Horsham, West Sussex. ‘With two staircases and five routes between the first and second floors, there’s no dead end,’ enthuses Matt. Inventive touches abound throughout the Horsham house. There’s a priest hole with a one-way mirror, a revolving bookcase, and a secret staircase for their three children, Mia, Daisy and Arthur.
‘A lot of the fun elements cost little and make use of spaces that would otherwise be covered with plasterboard,’ Matt explains. ‘The secret staircase is practical, too. It occupies a shaft in which we could eventually install a lift. It doesn’t hurt to plan for the future, but we might as well have fun in the interim.’
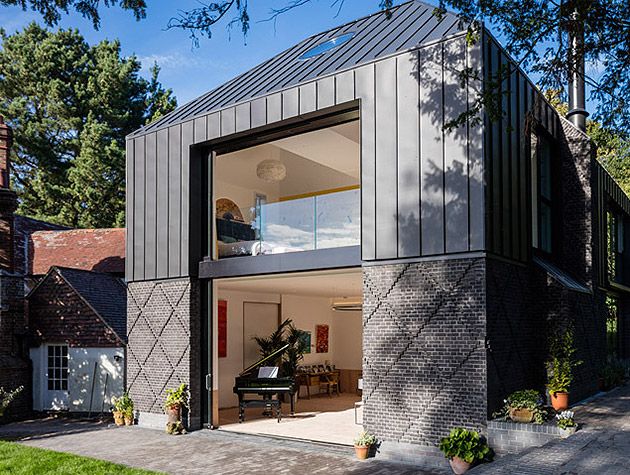
The first floor is clad in zinc panels, with brick below. Photo: Matt Chisnall
A gamekeeper’s lodge
Matt runs his own commercial architecture practice, Matt Architecture, and Sophie is the company’s managing partner. The family were renting in Sussex while building a home in west London that they intended to live in. But when the couple spotted a diminutive 19th-century gamekeeper’s lodge on an estate agent’s website, they recognised an opportunity.
‘We put in an offer, which was accepted. We decided to rent out the London house and stay in the Horsham House in Sussex,’ Sophie explains. The lodge sits in three acres of land on the edge of the South Downs National Park. It has uninterrupted views across rolling hills. But with just 110 sqm of floor space, it would have been a tight squeeze for the family. ‘It is too small a house for too big a plot. We decided that a barn next to a lodge was the easiest pitch to the planning department,’ Matt explains.
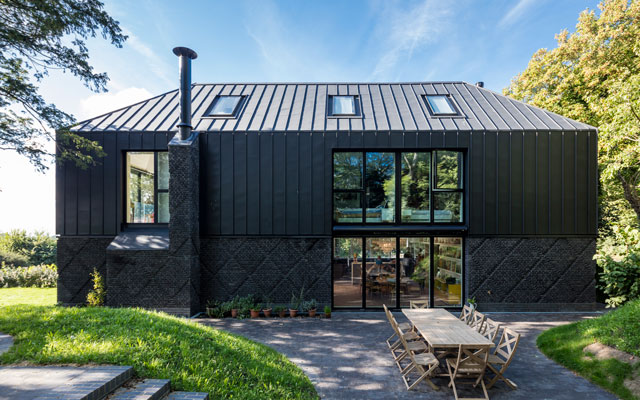
A sheltered outdoor dining area sits to one side of the house. Photo: Matt Chisnall
The Horsham house plan
The house gives the family 421 square metres of living space, within a structure of load-bearing steel. ‘Our original intention was to use part of the cottage to live in. But as the plans progressed, we added extra rooms in the roof,’ says Sophie. ‘It then made financial sense to decamp from one building to the other, so that we could develop the lodge as rental accommodation.’
The work began in March 2015 with a budget of £800,000. ‘In case we ran into any money difficulties we signed an agreement of £450,000 to give us a watertight box, and allowed £250,000 for the internal fit-out. In the end, we spent £880,000,’ says Matt. ‘The build was always going to make sense economically. So, our attitude was to get the best house possible by adding nice details.’
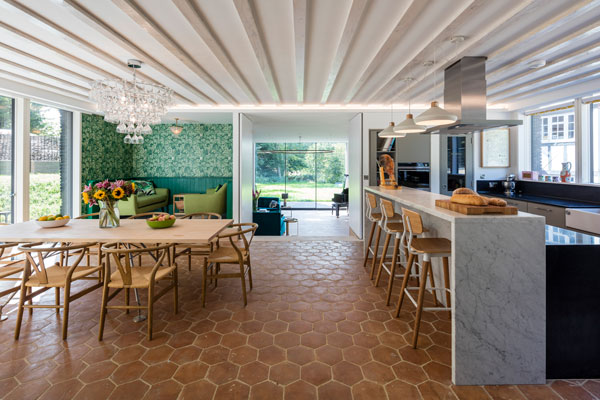
Terracotta floor tiles define the Horsham house kitchen and dining area. Photo: Matt Chisnall
Plenty of space
The original idea was to clad the barn with split oak shingles, but as the build progressed, Matt applied for permission to use zinc on the upper portion and black bricks, laid in a sculptural pattern, on the lower section. ‘These materials still give the sense of a human touch, and breaking up the surface helps to diminish the size of the building,’ he says.
The scale of the barn gave some impressive spaces, including a living area with big glazed doors that glide into the wall to open the room up to the garden. The ground floor includes a generous kitchen-diner, as well as a boot room and office. An elegant steel staircase leads up to the first floor, where there are bedrooms for the three children as well as the couple’s room. The top floor has a central playroom and a secret den, which can be accessed from the bedrooms below via a climbing wall, ladders or a wooden tree.
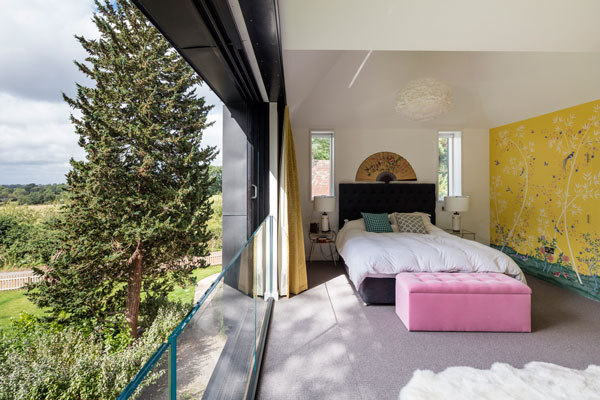
A chinoiserie wallpaper disguises doorways Matt and Sophie’s bedroom. Photo: Matt Chisnall
A house of fun
The style of the interiors reflect the joie de vivre of the couple. There are bold colours in many of the rooms. ‘The design concept was stuff we like. We are five different people and the house needed to reflect this. It’s a family home, not an architect’s fantasy,’ affirms Matt.
Pale Douglas fir boards lend a Scandinavian touch to the living room, while the kitchen floor is made from terracotta tiles inspired by the worn scullery surfaces of National Trust houses. A chinoiserie wallpaper conceals the doors to the corridor in the couple’s bedroom, the en-suite bathroom and the dressing room. Similarly, the playroom features wall panelling painted a cheery yellow. What is very apparent is that Matt and Sophie don’t take themselves too seriously and the Horsham house demonstrates their mischievous sense of humour.
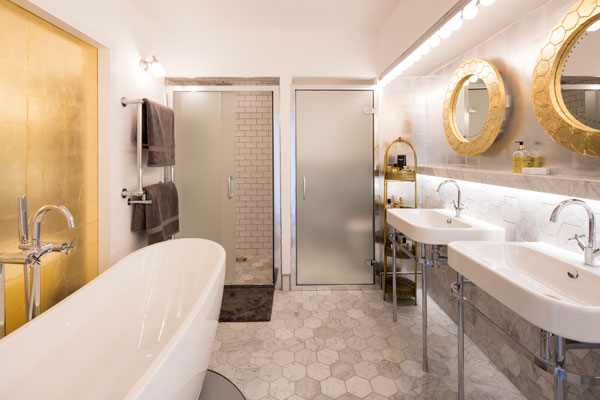
A golden panel draws attention to the bath in the en suite. Photo: Matt Chisnall

