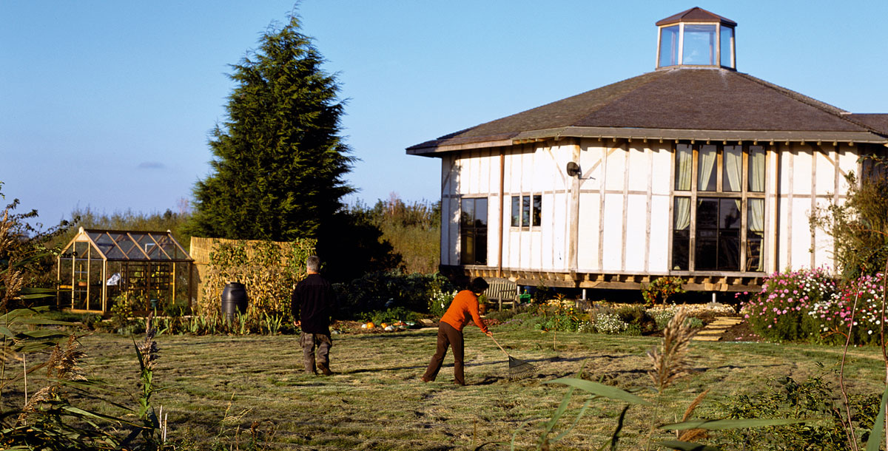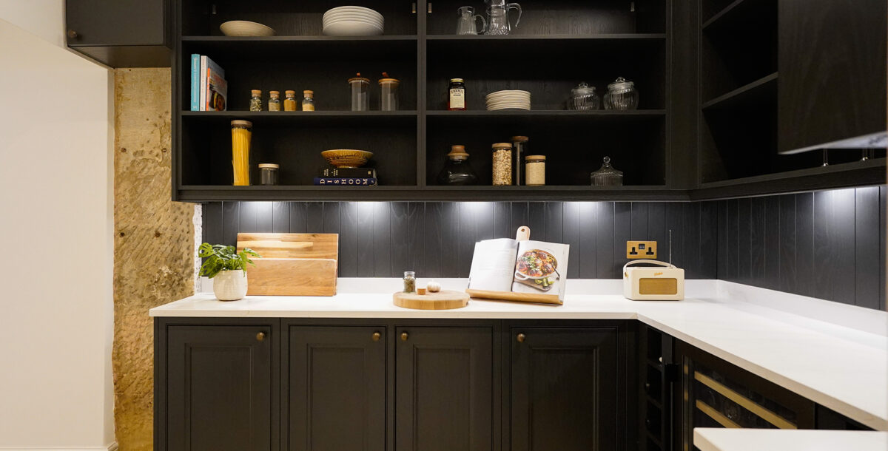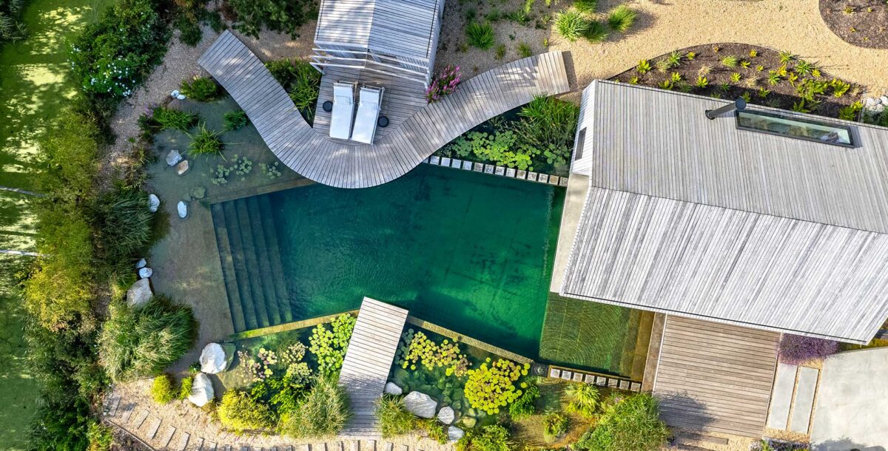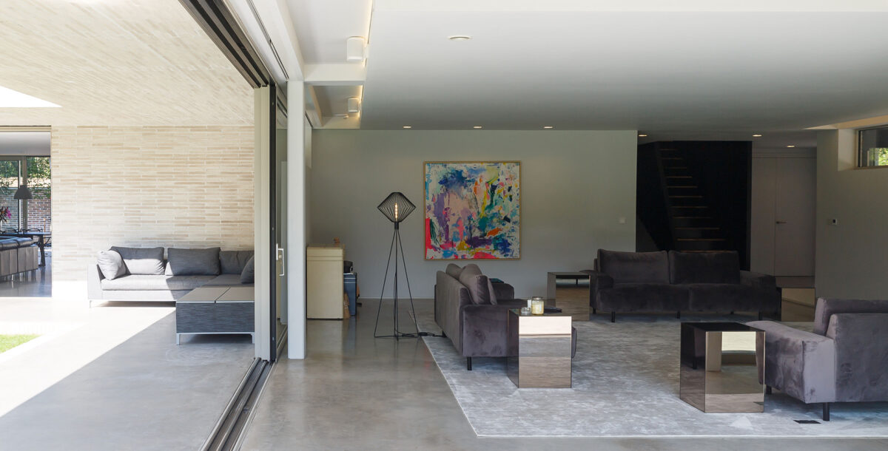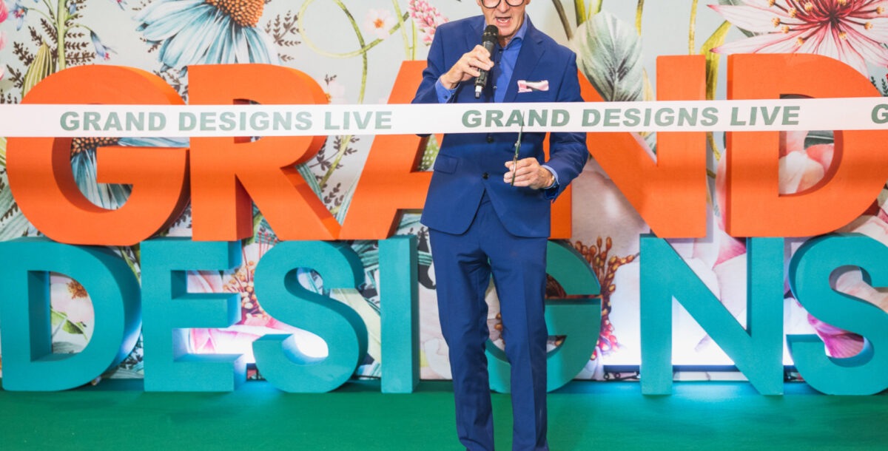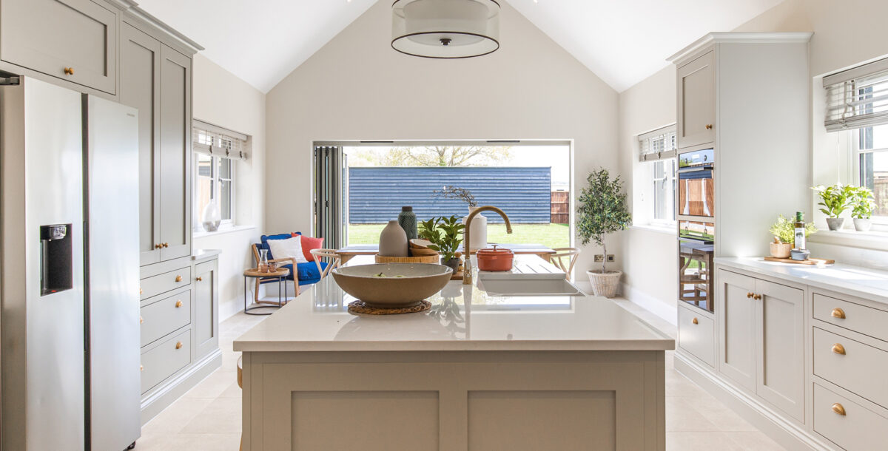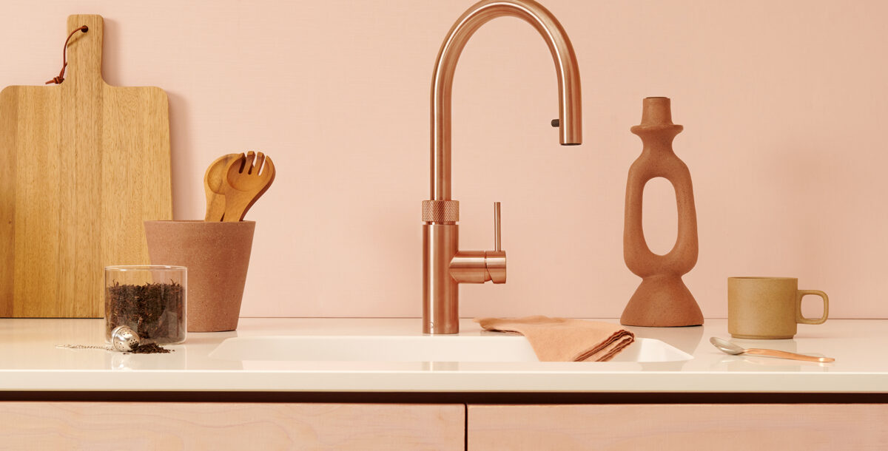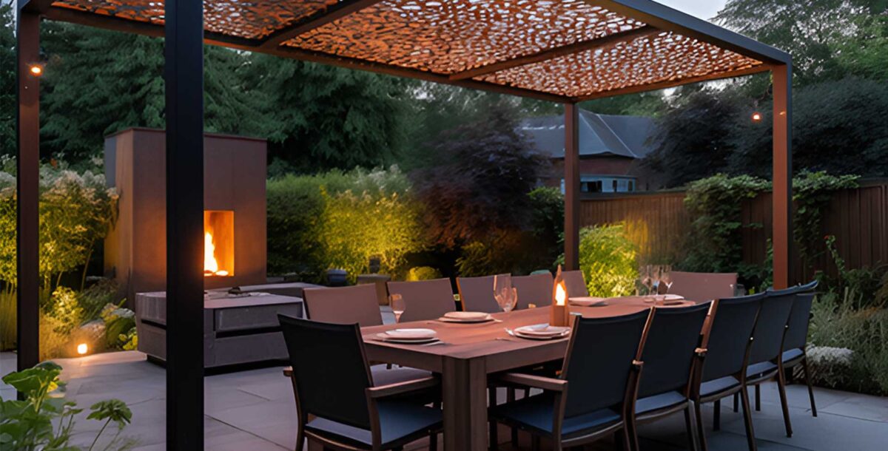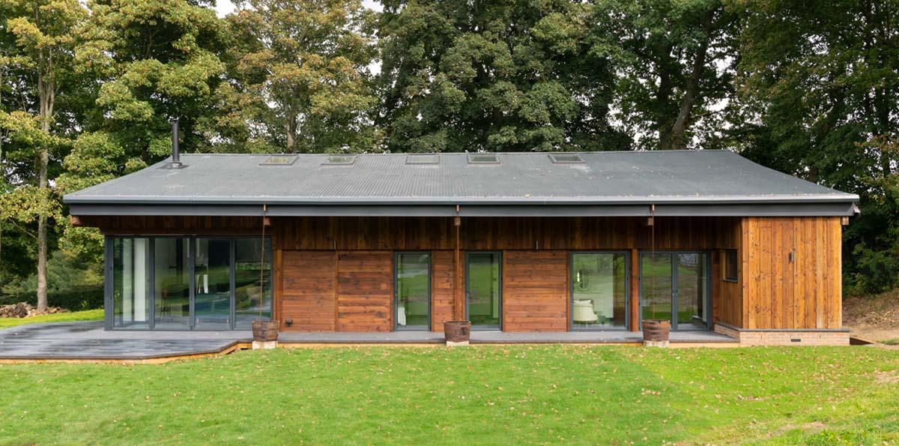The Grand Designs hexagon eco-home
Kelly and Masako Neville built a home from the earth to live off the earth
Kelly and Masako Neville planned for a Grand Designs hexagon house in Cambridgeshire that would also produce their own food and energy. Their dream manifested on their 6.2 acre plot of land. Although ambitious, they didn’t have any building experience.
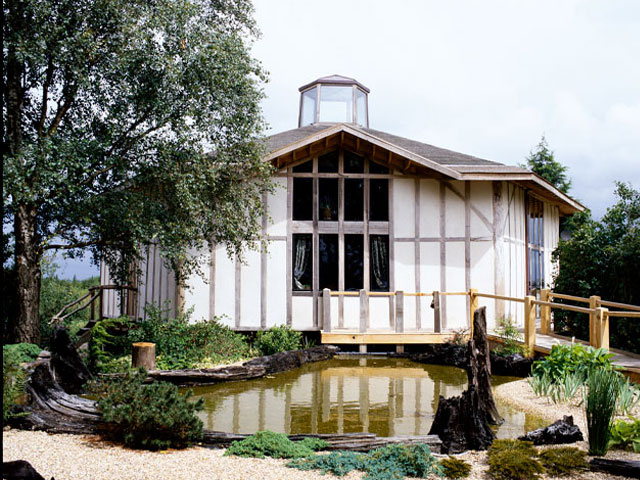
Photo: Chris Tubbs
Adding to this, they planned to build with natural materials where possible and construct themselves with nothing more than an old tractor.
To overcome this hurdle, the couple hired a retired building foreman who would visit once a week to talk through the progress of the project.
Aside from a set of building notes from the architect, they had no other guidance, so the ex-building foreman instilled the confidence in them going forward in the project.
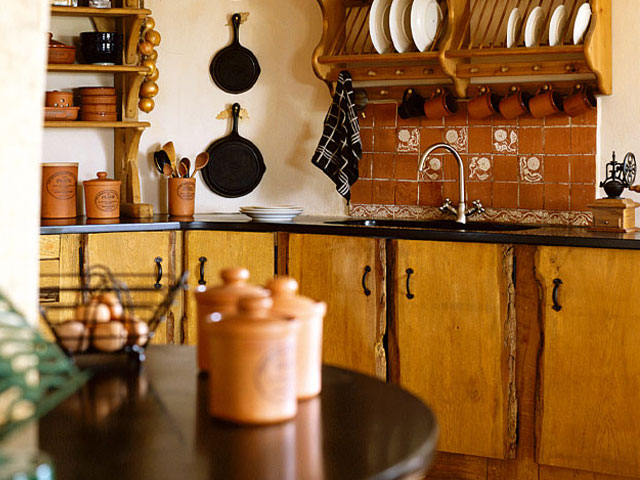
Photo: Chris Tubbs
Between them the couple became the carpenter, chief builder and project managed the build. They were aware that the council preferred self-builders to take on an architect so contacted one.
When contacting the architect, they had in mind the essential elements that they were not prepared to negotiate on and asked for the architect to elaborate on their initial ideas.
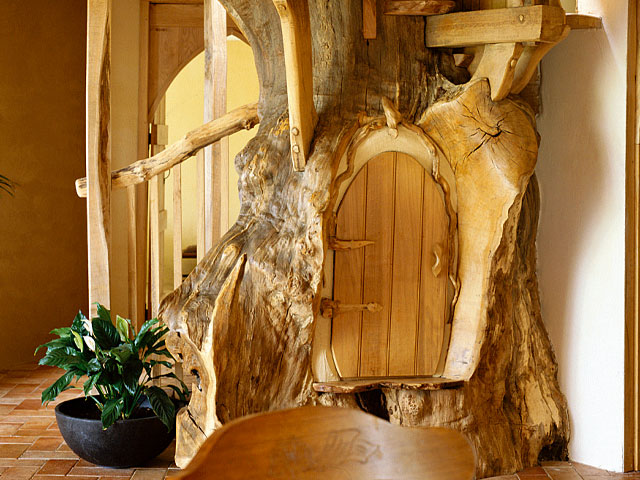
Photo: Chris Tubbs
They were inspired by traditional oak frames and the architecture of the ancient roundhouses in the Shetlands and Orkney. Other inspiration came from the hobbit homes in The Lord of the Rings, which released in cinemas around the time of construction.
The oak beams were designed so that the couple could move them around themselves with a tractor to their liking. The central staircase keeps with the theme as it is an 800 year old tree trunk.
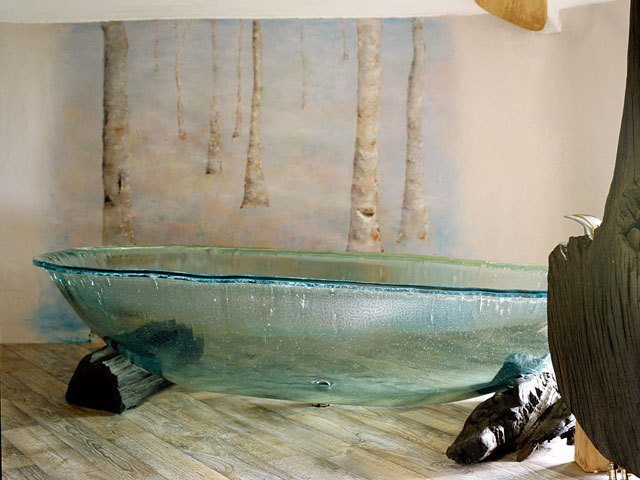
Photo: Chris Tubbs
They opted for straw bale walls which they are adamant are the best walls you can have as they are perfect for insulation, cheap, easy to install and efficient. They converted what is essentially an agricultural waste product into soundproof walls.
Clay was used for the interior wall surfaces due to being breathable and not accumulating pollutants. Lime was used for the outside walls as it has less of a carbon footprint and is weather-proof. A wood boiler housed in an outbuilding heated the concrete slab in the homes ground floor an air source heat pump.
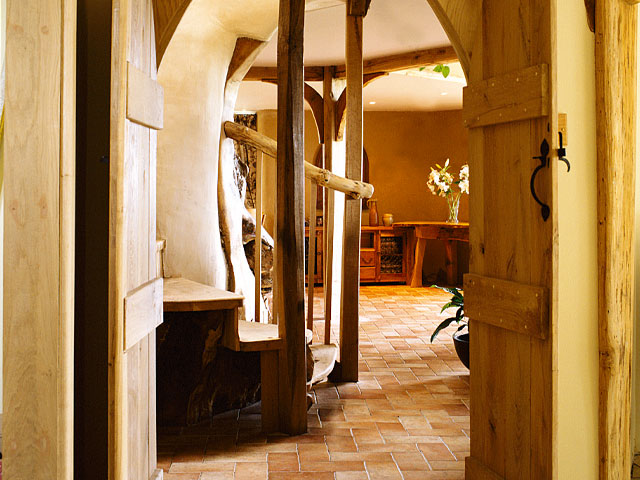
Photo: Chris Tubbs
During the build the finance collapsed, and the couple rented out their old house with the expectation that the tenants would eventually buy the home, but the deal fell through. They were up to £30,000 on a single credit card and had to take out a loan for £25,000 to continue building.
The Hexagon House was eventually completed and awarded ‘Best Individual Build’ by East Anglia regions Association of Building Control.
There is a guest bedroom on the ground floor and three further bedrooms upstairs, along with a hexagonal landing and a balcony that overlooks the living area.
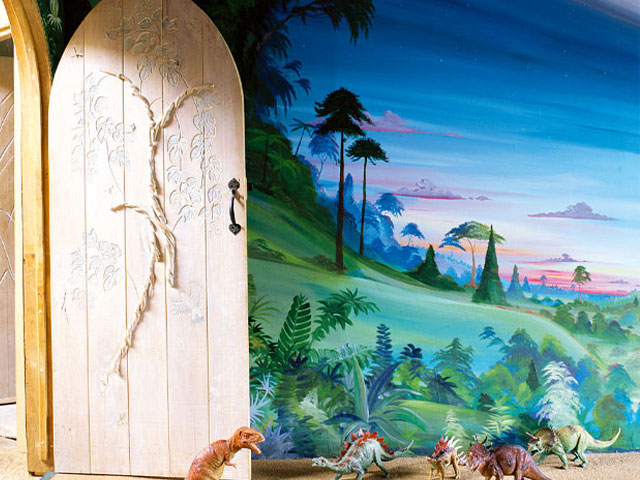
Photo: Chris Tubbs
The eco features include a reed bed beneath the raised building, which processes waste into clean water for the garden. There is also a rain water harvesting system which provides water for the toilet and washing machine.
They met many of their self-sufficiency goals with the Hexagon House, including planting 2000 willow tress providing wood for fuel and planting 1200 shrubs for fruits and nuts for food, but they still feel they fell short.
Kelly and Masako purchased a plot on a wooded hillside in British Columbia in Canada to fully complete their sustainability goals, finding the eco-system more inviting and capable of catering to their final goal.
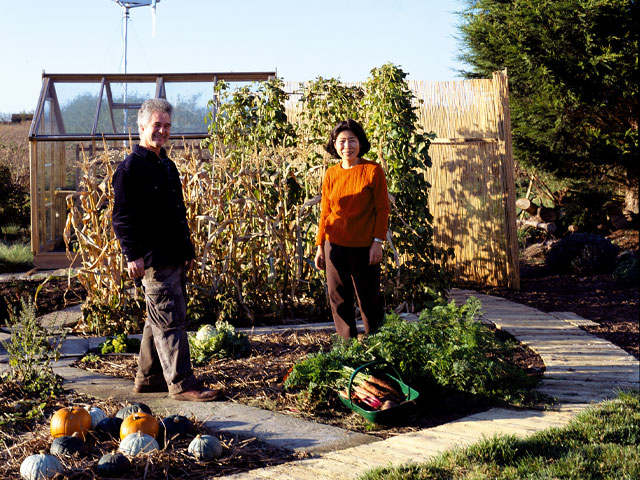
Photo: Chris Tubbs
They have now finished their Canadian home, but it hasn’t been without it’s struggles. ‘A house is an important part of your life, but it’s not everything. It’s easy to become completely consumed by the whole process, but you have to put it into perspective.’ Kelly said.

