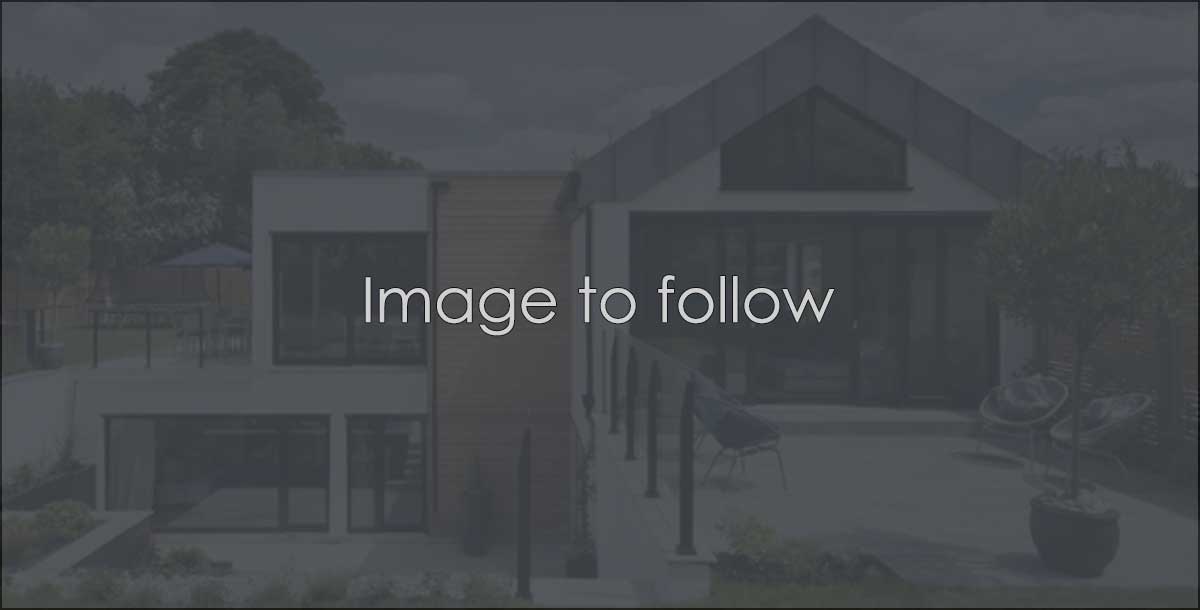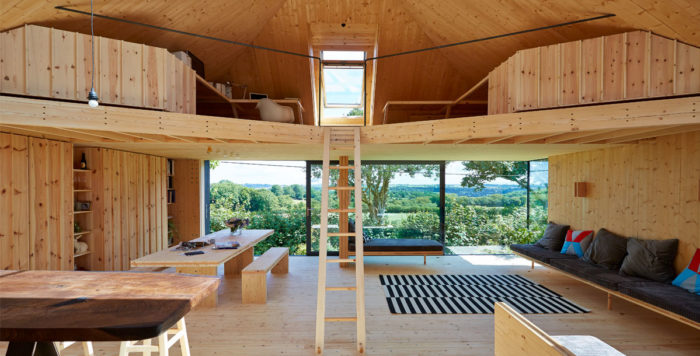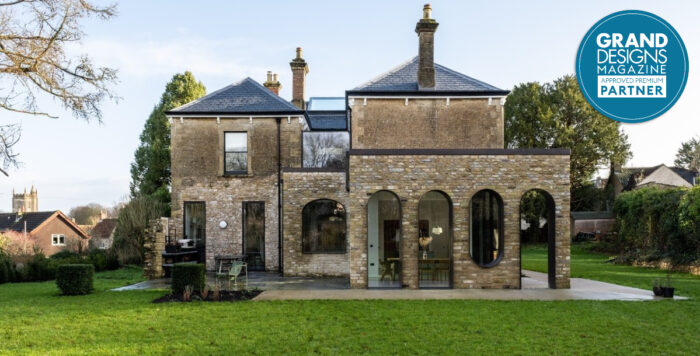Self build project: Tin House
Inspired by local sheds and Sixties caravans, Alan Dickson built his aluminium-clad home on the Isle of Skye by hand.
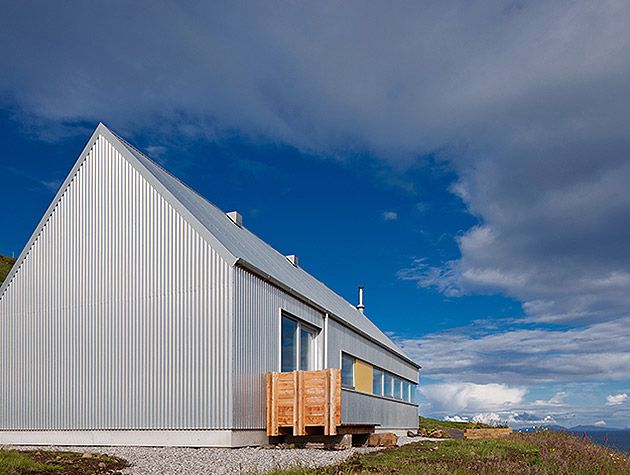
Names Alan Dickson and Gill Smith
Ages 49 and 48
Location Glendale, Isle of Skye
Property Timber-framed, aluminium-clad self-build
Bedrooms 1
Bathrooms 1
Project started 2013
Project finished 2016
Size of house 70sqm
Build Cost £110,000
Current Value Approx £180,000-£200,000
Shimmering silver in the sun and turning gunmetal grey when clouds scud by, the Tin House is like a diamond in the coarse bracken and rocky terrain of Skye’s Duirinish Peninsula coast.
This glimmering new dwelling is a perfect example of going back to basics in its form, materials and build approach, and a display of the sheer determination of its owners and architects, Alan Dickson and Gill Smith of Skye-based practice Rural Design.
‘When we decided to go ahead with the project, we had just finished a few jobs that were quite unusual,’ says Gill (their rhombus-shaped Kendram Turf House appeared on TV’s Grand Designs in 2012 and in GD magazine in February 2013). ‘So we thought it would be good to return to creating a simple, traditional long house. We had built the one next door a few years earlier as a contemporary take on this simple form, so we saw our new project, Tin House, as its little sister. We wanted them to speak to each other.’
A sense of connection to the local area is writ large in the construction. ‘The whole idea of this place is to celebrate the handmade, self-build tradition commonly found in this rural context,’ explains Alan, who built Tin House himself over the course of most weekends for three years. ‘I did get some help, though,’ he adds modestly.
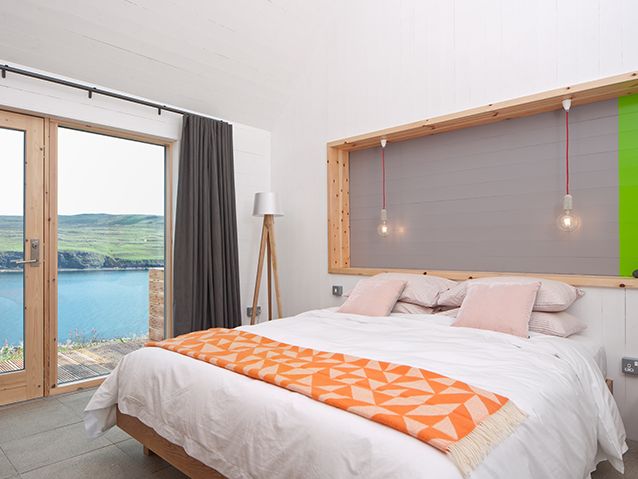
‘Everyone in our office joined me to put the steel floor frame in place. I put the timber kit frame together myself, but then I got some professional help with the cladding, as I was keen to have the main fabric of the structure fixed before the weather closed in.
Once this was in place, I could go solo for a couple of years to finish everything off.’ Tin House was conceived as additional accommodation for family and visitors, and Gill and Alan also see it as an ideal spot to retire to when the time comes, spread as it is over a single level. Interestingly, its name is a misnomer.
‘There’s no such thing as a tin house these days,’ says Alan. ‘Maybe 150 years ago you would have found tin sheeting on agricultural buildings, but this was replaced by galvanised iron. The cladding we used is actually mill-finished, ridged aluminium, but the tin-house name has stuck for small, corrugated farm huts, which this house echoes in form and size. We’re not pretentious up here in the Highlands and there’s a culture of naming things exactly as you see them. So, someone called it that quite early on during the build and the name stuck.’
The aluminium siding, which features over the whole house, both walls and roof, was partly inspired by the metallic Airstream caravans of the Sixties. ‘There was an optimism to the period that this project taps into,’ says Alan. Tin House’s location, on a sea-facing, cliff-side ledge overlooking the Minch, the body of water separating the Inner and Outer Hebrides, was also a major factor in the choice of material.
‘There was a big storm a few years ago and virtually every building on the island was damaged, so we designed our home to be secure whatever happens and straightforward, but the logistics were a different story,’ says Alan. ‘The plot was too steep to get concrete delivered for the foundations, which meant the place had to be built on columns rather than a ground-bearing slab. On the plus side, this meant that I could do the work myself.’
Nothing has gone to waste – even the leftover cement board from the exterior bottom edge of the house was used to frame the shower opening.
Concrete blocks were chosen for the fireplace wall, pine flooring was used for the wall finishes, recycled timber pocket doors have simple cut outs instead of ironmongery, and wooden dowels have been used as handles and coat pegs.
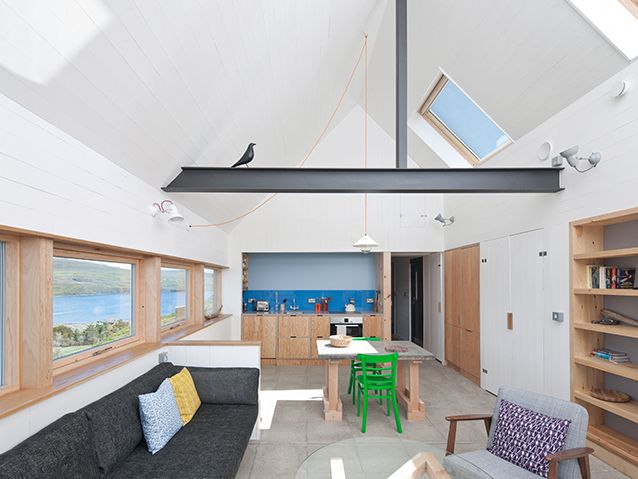
‘We wanted to keep everything as practical as possible and we’ve included lots of storage, which we overlooked a bit in our previous house,’ says Gill. ‘But we also wanted to balance this with some beautiful touches that we were happy to spend a bit more money on, such as the bespoke plywood kitchen from Birkwood Cabinet Makers, which is a Perthshire-based company I found online.’
The light blue Formica kitchen wall and darker blue splashback were chosen to reflect the views of the sky and darker blue of the sea below. ‘The colours throughout were chosen specifically to reflect the surrounding landscape,’ says Gill.
‘The yellow on the outside of the house picks upon the bright flowers of the gorse bushes. The orange cushion on the corner sofa is a reference to the sunsets and the fuchsia in the shower room matches the native foxgloves and heathers, with the green in the bedroom and bathroom echoing the grassy hillside.’
Even the fabric light cables have been colour co-ordinated throughout. The furniture further celebrates the handmade spirit of Tin House, with many of the key pieces designed and made by Alan. ‘Here, it feels like we curated everything. We envisaged it as a whole, where every element is tied together. This is the first structure we’ve seen all the way through to the teaspoons,’ concludes Gill.
‘Building your own home makes you much more cautious and careful in terms of making sure every element is spot on. You only get one chance. Our feeling throughout was that we’d rather get it done right than quickly.’
Photography: David Barbour

