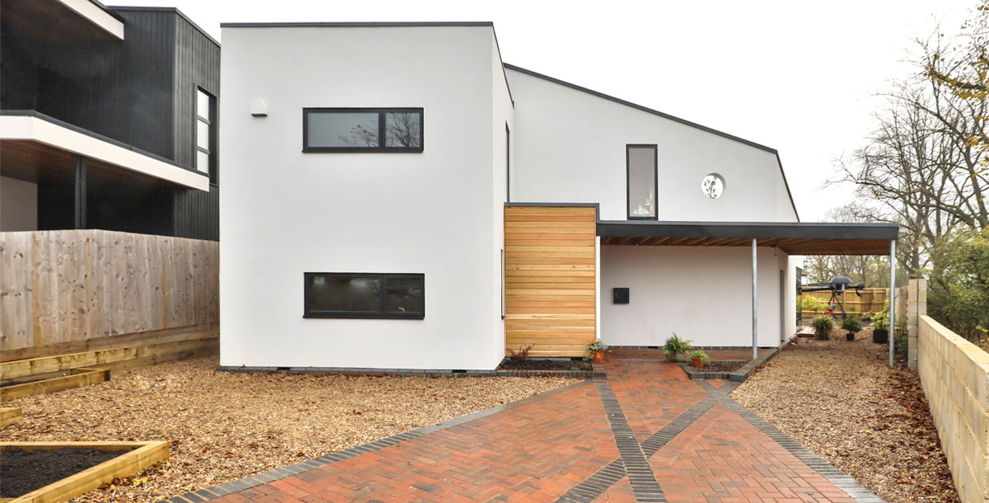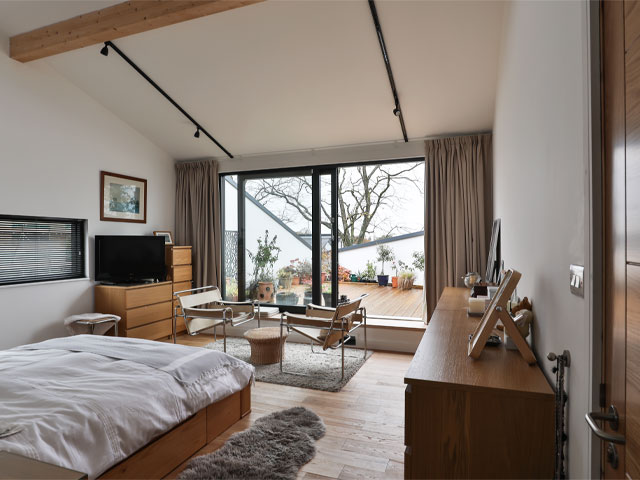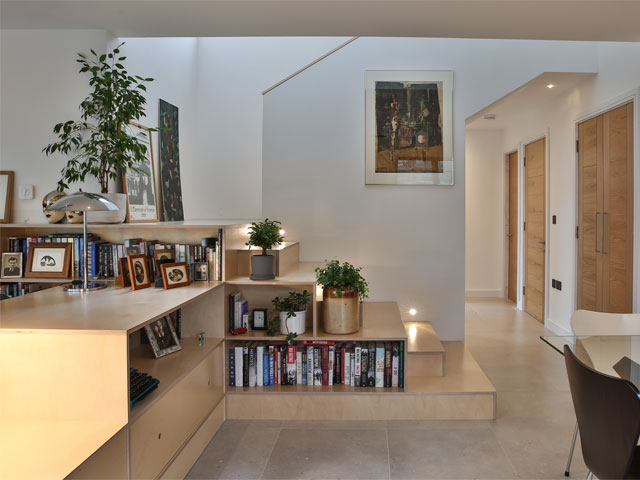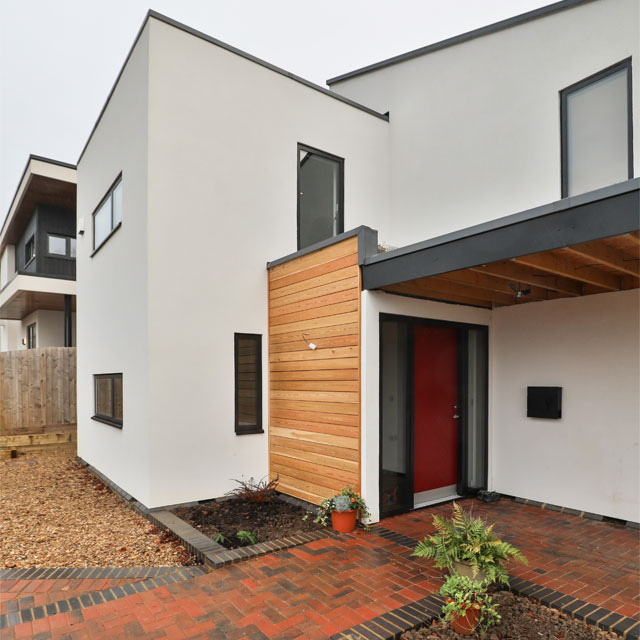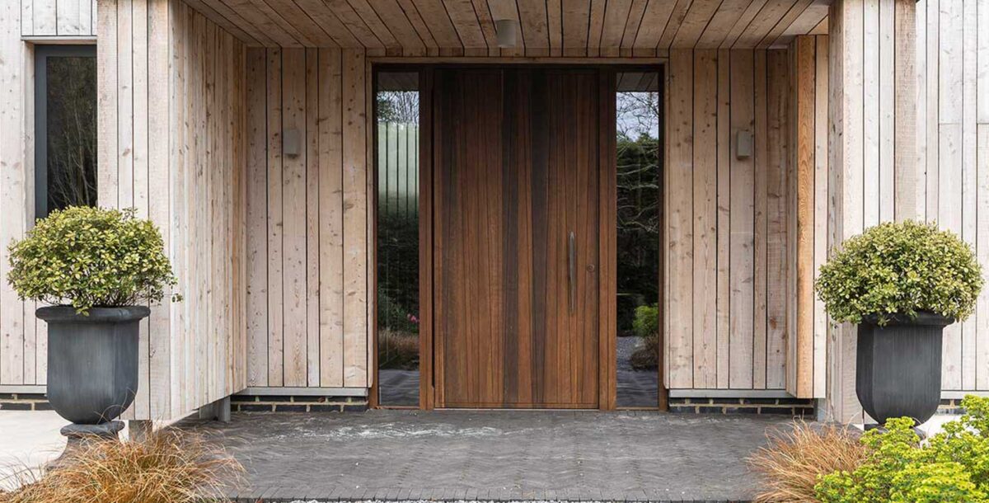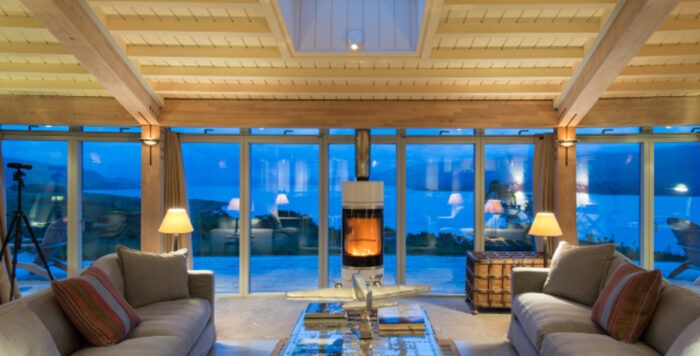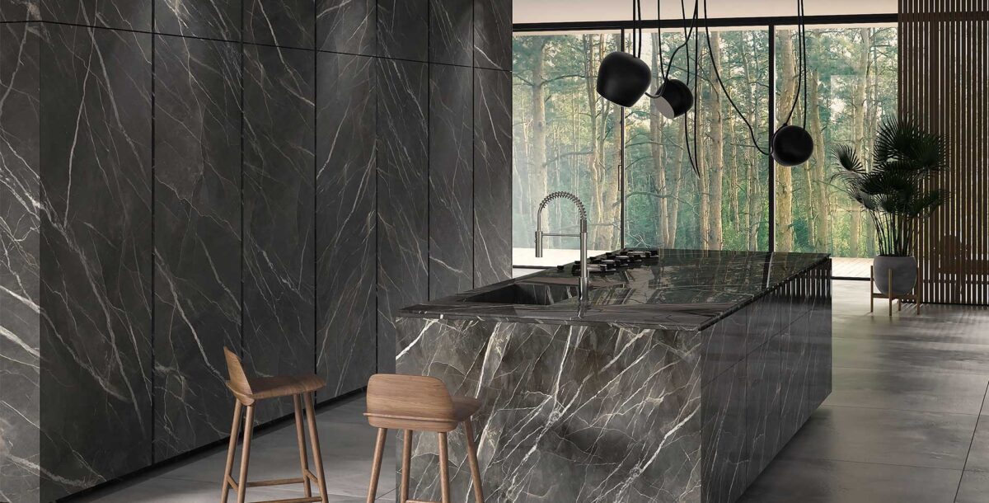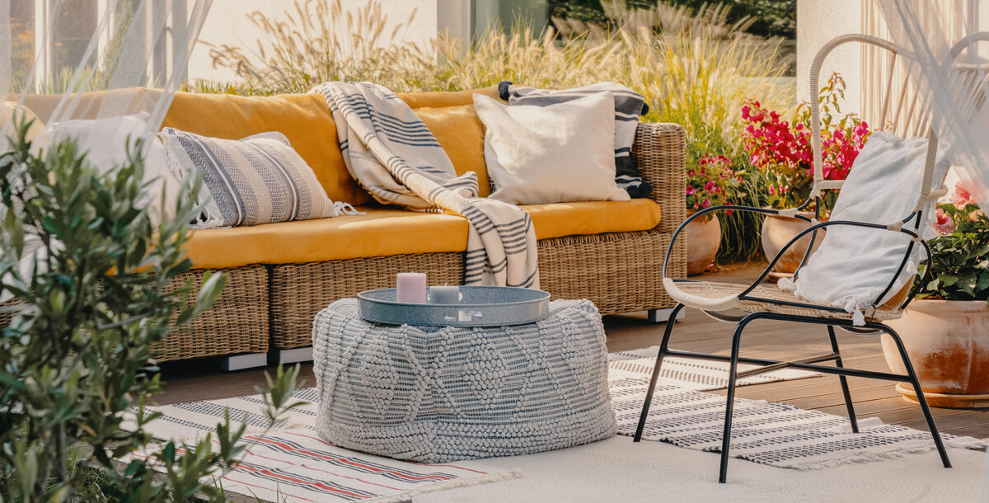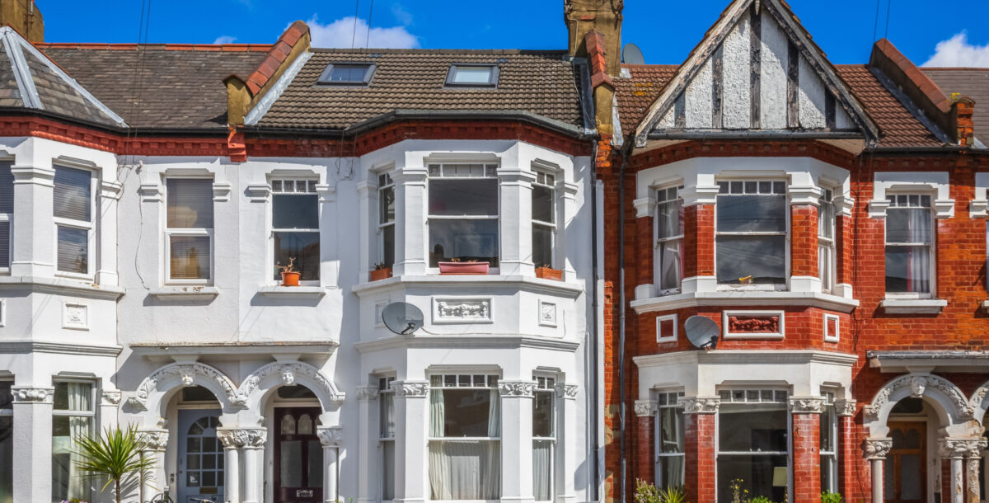A modernist triumph on Graven Hill
John and Julia put everything on the line to realise their 30-year self-build dream
Architect John, together with his wife Julia, an office administrator, had been trying to build their own home for 30 years, but were plagued by bad luck.
The 1991 recession resulted in John losing his job days before exchanging on a plot of land. Later, an unknown bidder gazumped them on a plot. Finally, six-years ago, they secured a plot at Graven Hill, but with a global pandemic lurking, their final roll of the self-build dice almost slipped from their grasp.
John designed a beautiful modernist wedge for the couple to enjoy in their retirement. It was, in part, inspired by architect Peter Aldington’s beautiful garden home, Turn End in Buckinghamshire, which John visits when he needs to decompress. They paid £305,000 for the plot and budgeted £200,000 for the construction.
John and Julia are ready to enjoy retirement in a self-built modern home at Graven Hill.
In addition to the fee for the plot, they have £200,000 to finish their angular, wedge masterpiece 🏠#GrandDesignsStreets pic.twitter.com/izhFPu3DM5
— granddesigns (@granddesigns) April 27, 2022
‘They could do with a bit of luck’
‘John and Julia’s house is going to be stand out at Graven Hill, and that’s because of its architectural merit,’ said Kevin McCloud during filming. ‘But they could do with a bit of luck really. They’ve been trying to build for 30 years, and now the start of their project is perfectly timed with the start of the global pandemic.’
On the day John and Julia completed on the plot, the country went into the first Covid-19 lockdown and the Graven Hill site was shut down.
The couple had to delay the start of their build and live in their expensive rental home for longer than planned, meaning their budget was impacted before they even got on site. Adding to the pressure was John’s health. Following a few scares with his heart, he had been told to take it easy, but with limited funds, he had no other option than to project manage the complex build himself.
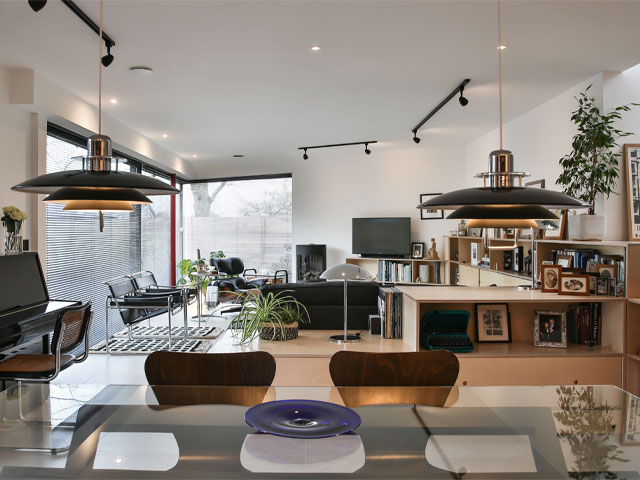
John and Julia’s large open-plan living space. Photo: Claire Williams
Downsizing
As feared, the stress of the project took its toll on the couple’s health. When they finally commenced the build, the delays, labour shortages and budget issues caused by lockdown meant that John had to take on a lot of the manual labour himself. It proved too much, and he ended up in hospital following a concerning dizzy spell.
Later, Julia also required medical attention after experiencing chest pains: ‘I feel like we’ve taken it in turns to have some sort of breakdown,’ said Julia. ‘I wish we hadn’t started it, to be honest.’
Fortunately, all was well, and the couple ploughed on with the project. John had drawn up over six different plans for the plots they have tried to buy and build on. His plan for the Graven Hill plot was different because, this time, the couple weren’t trying to build a four-bedroom family home with space for their two daughters. Instead, they were downsizing to a three-bedroom with a large master suite and two smaller guest rooms, ready for retirement.
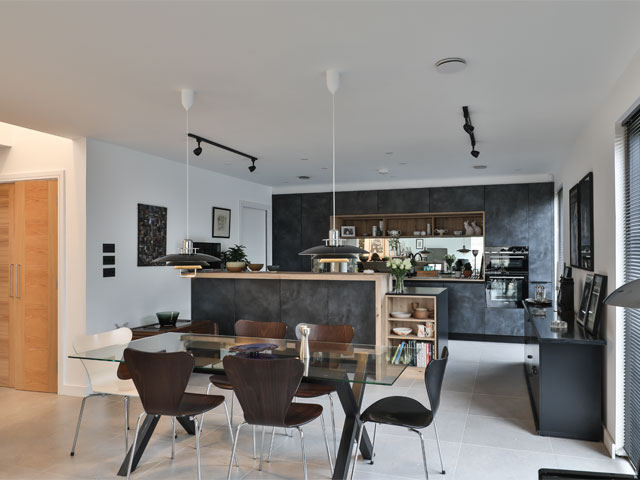
The kitchen is compact and discreet, as Julia didn’t want to see it from the living room. Photo: Claire Williams

