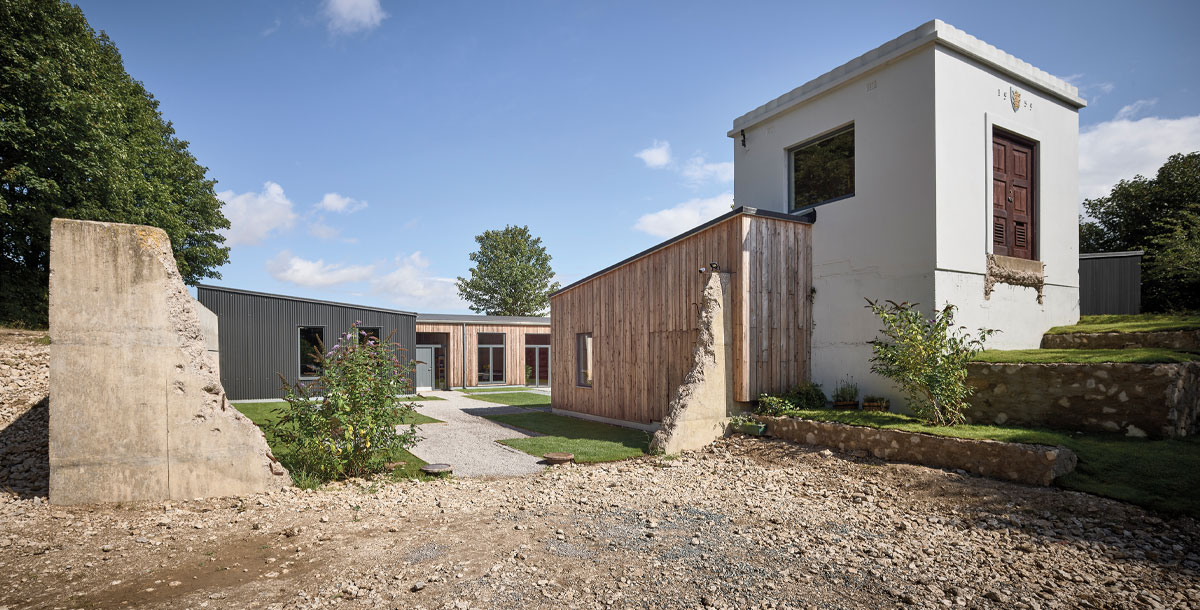Converted reservoir in Hull
Richard and Felicia converted a disused reservoir into a modern, industrial home
The site of a former underground reservoir in Hull struck a chord with Richard Bennett and Felicia Böhm, who featured on Grand Designs in 2019, but their earth shelter build wasn’t without its setbacks.
When Richard Bennett and Felicia Böhm bought this site near the Humber estuary from Yorkshire Water for £98,000 in 2013, it was a dark, cavernous concrete underground reservoir. Built in the late 1950s, it originally held up to 2.5 million litres of water.
Despite the industrial nature of the site, Richard and Felicia were attracted by the possibility of creating an eco-friendly home and exploring the concept of an earth shelter, which harnesses the thermal properties of the ground to reduce energy use.
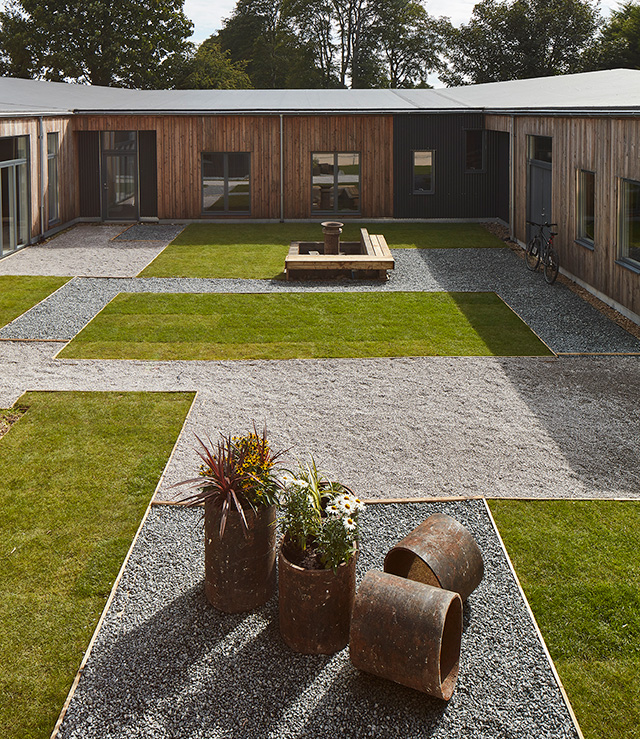
Steel pipes from the reservoir were repurposed as planters. Photo: Andy Haslam
Hands-on approach
Richard, an independent building services engineering consultant, also wanted to return from working abroad and in London to his native Yorkshire, and felt a deep emotional pull towards the site. ‘I got the idea that the place wanted to be set free. The empty reservoir had been down there on its own long enough, so I felt that the void needed to disappear to let the sunlight in,’ he explains.
Neither Richard or Felicia are strangers to a building site: they met working on a construction project in Hungary where Felicia, whose mother and grandfather were both architects. With this background, both were hands-on throughout the project and Richard undertook much of the design work himself, supported by Ilkley-based architect Richard Addenbrook for the final architectural polishing, along with a structural engineer and a thermal-modelling expert.
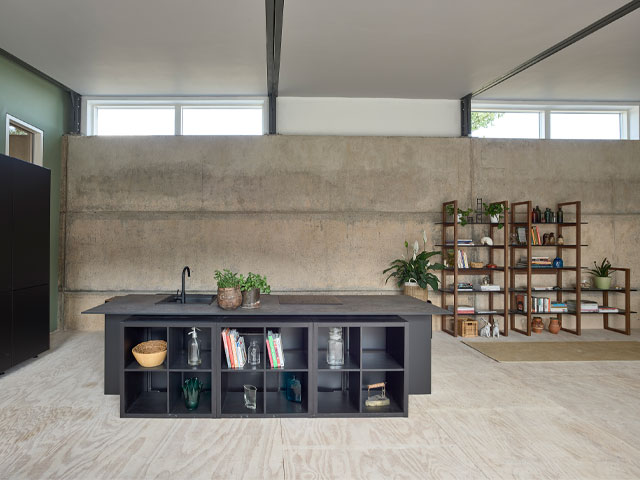
The kitchen units were from Ikea. Photo: Andy Haslam
Low carbon considerations
First on the list of jobs was to demolish all 650 square metres of the reservoir’s roof, leaving the foundation slab and the retaining walls as the basis for the house.
Working to the principles of a low-carbon build meant recycling as much of the structure as possible, so the rubble from the roof was saved and used to help fill in the courtyard. Everything else, including the supporting steel pillars, was stripped out and sold to the steelwork fabricator for recycling, reducing the cost of the new metalwork. Not one skip was hired throughout the build.
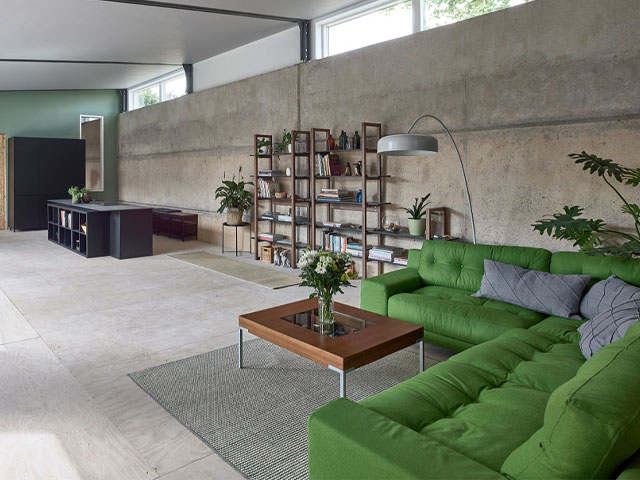
The bare concrete walls were painstakingly ground by Felicia. Photo: Andy Haslam
In the deep end
The house sits in the huge space, which had previously been filled with water and rises a metre above the reservoir’s perimeter walls to allow light in through clerestory windows. Rooms are pushed to the edges of the site, looking out into a central courtyard. The main structure of the new building is a super-slim steel frame fixed to the concrete walls.
A boarded, insulated roof has been covered with a waterproof rubber membrane after the original plan for a living roof was ditched due to the expense, cutting the roofing costs from around £ 40,000-£50,000 to £12,000.
The only remaining aspect of the reservoir’s superstructure is the valve tower, a building that once controlled the release of water, which will eventually be converted into an office. It stands sentry-like above the broken-out entrance, a section of the retaining wall deliberately left to look like a ruin.
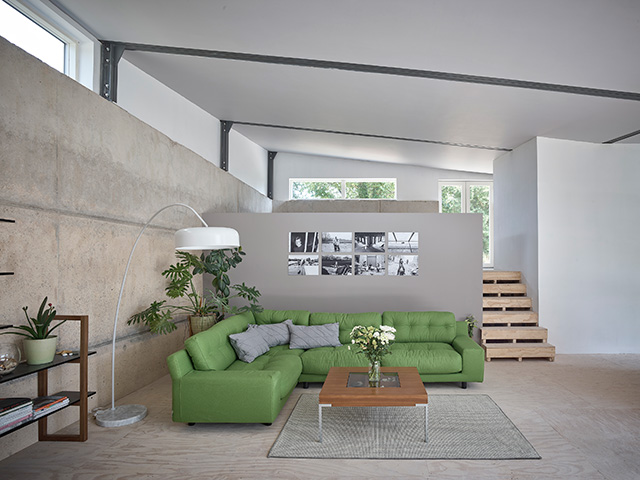
High clerestory windows peep over the edge of the reservoir walls. Photo: Andy Haslam
A rocky road
Creating this cosy family home from such an unprepossessing bunker was never going to be easy, but Richard and Felicia didn’t expect to face far more serious battles along the way, too. In late spring 2014, just as the tank roof had been demolished in preparation for the build, Richard developed cancer, and subsequently a dangerous blood infection, which almost killed him. Work on the project had to come to a halt for three years.
For six years the family were in a cramped rented flat, where daughter Maya had no garden to play in. Although the house was not finished when the family moved in last summer, the need for space and not to be paying rent was pressing.
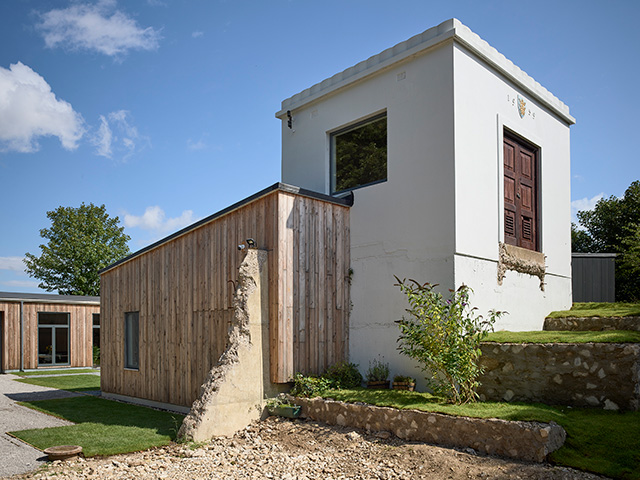
Scottish larch cladding allows the exterior to blend with trees. Photo: Andy Haslam
A work in progress
Work continues on making all of the spaces in the 455 square metre house fully habitable. An open-plan living/kitchen/dining area is complemented by a mezzanine snug and eventually there will be three to four bedrooms, three additional multipurpose rooms, a self-contained studio annexe for Felicia and a workshop for Richard.
There is still work to do, but so far Richard and Felicia have spent less than £150,000 on the build, in spite of the huge ambition of the project. This was done by planning each stage with precision and doing much of the work themselves, including fixing the roof membrane in place and, for Felicia, days spent laboriously grounding down the concrete walls.
‘After the illness there was a tectonic redesign philosophy to make everything self-buildable due to having very limited funds,’ says Richard. ‘But for any self-builder looking at a restricted budget, I would say that giving yourself time in the schedule is vital. So is writing down a list of everything that could possibly go wrong and working out what to do in those instances.’

