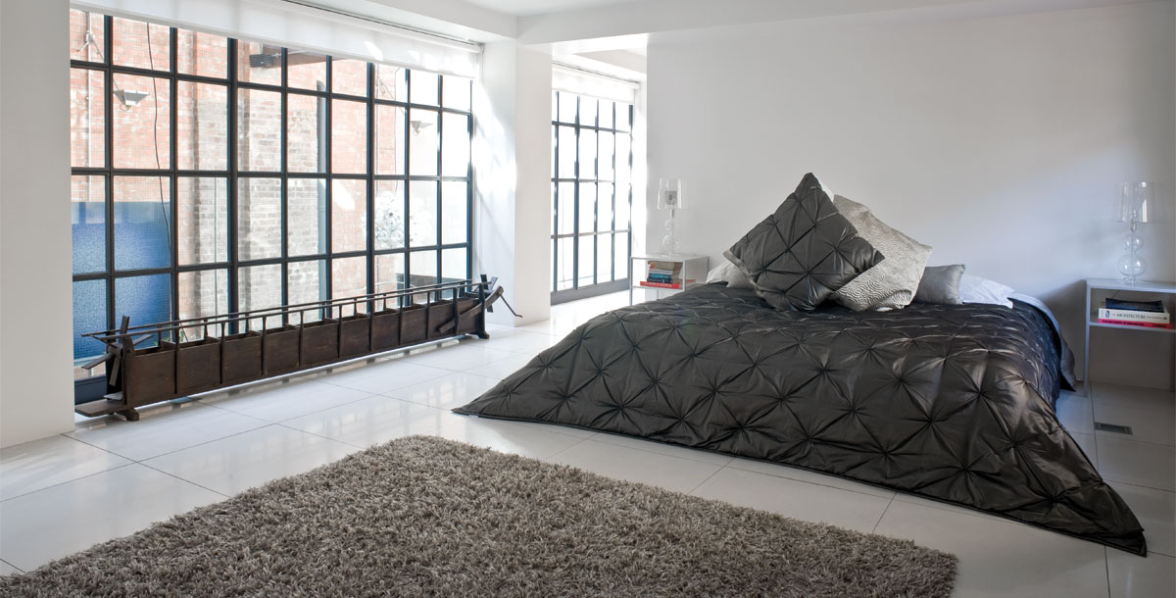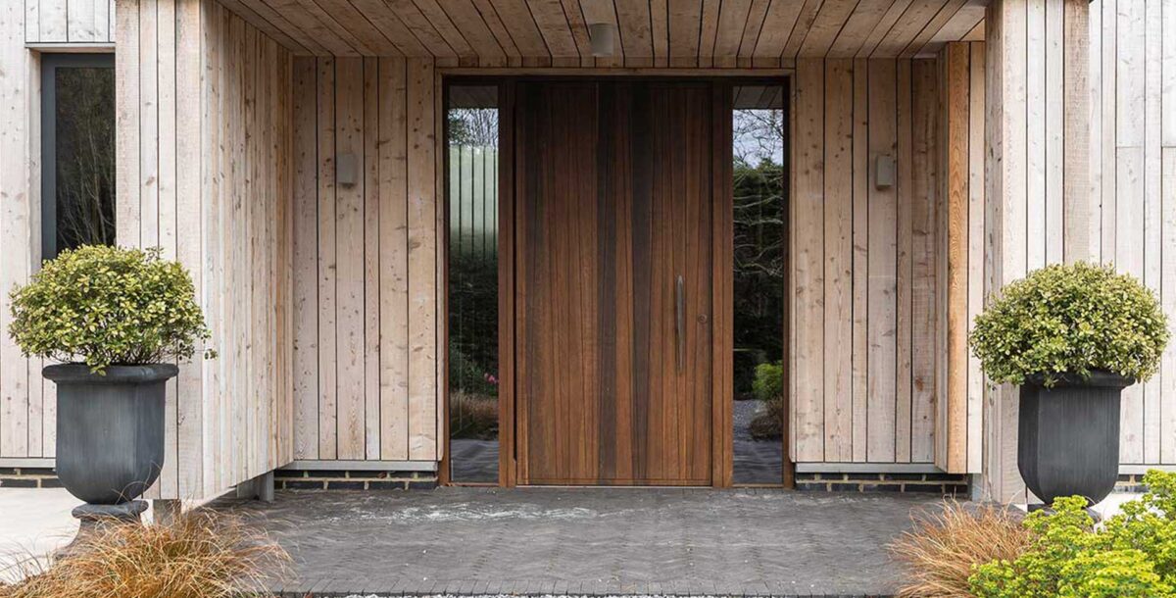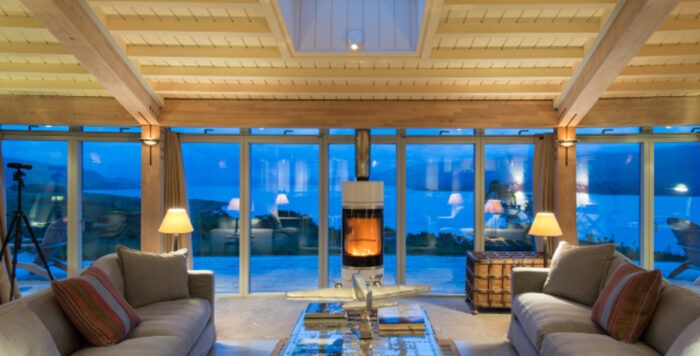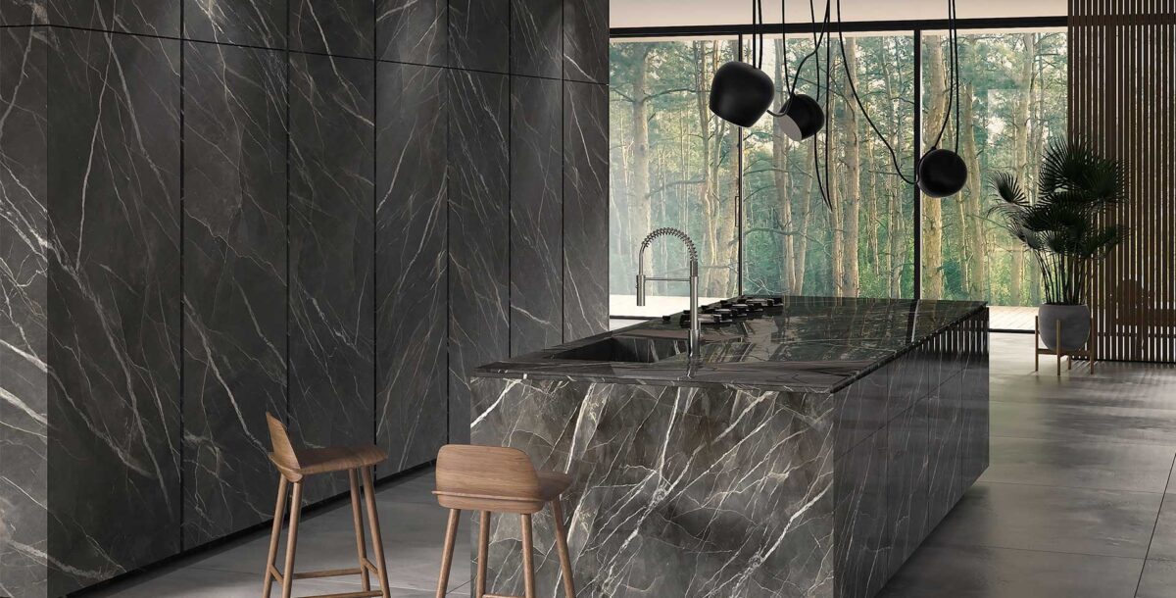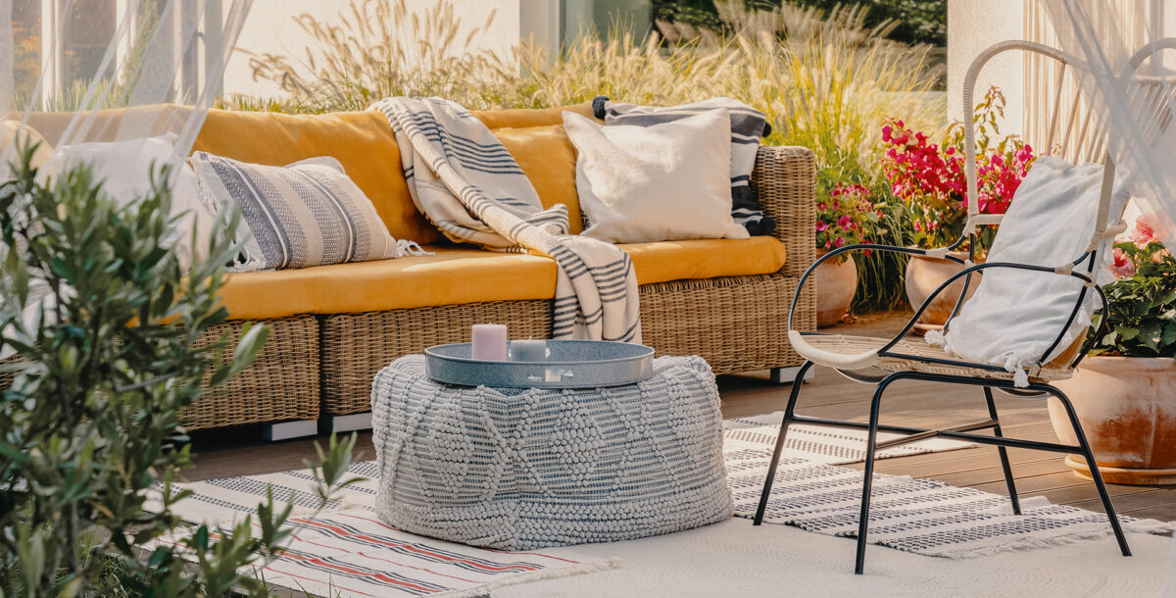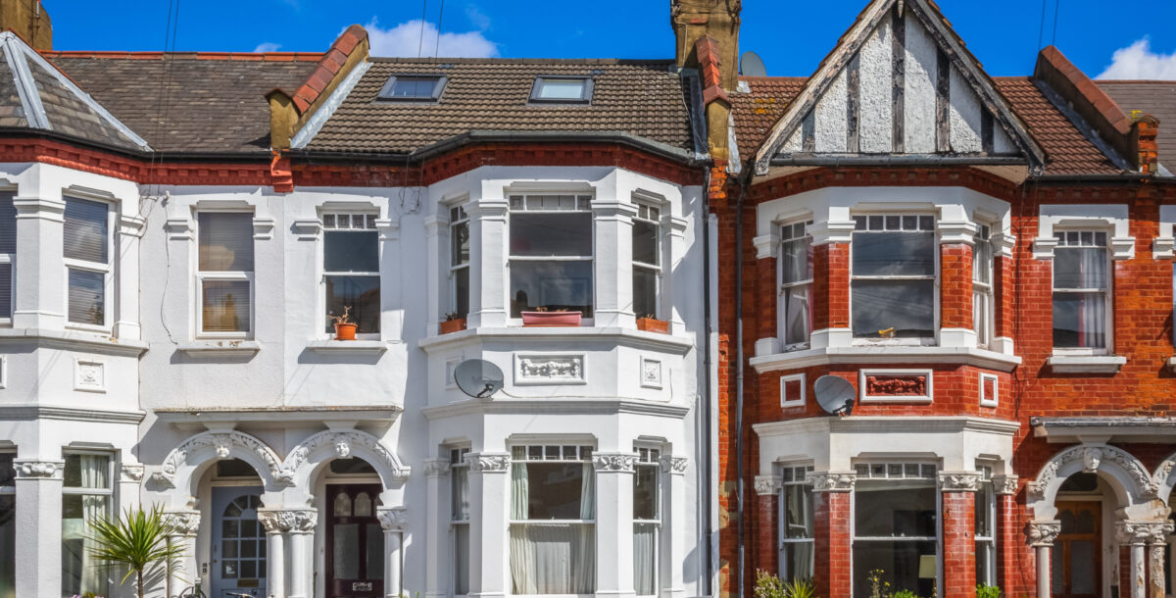Converting a violin factory
Louise and Milko Ostendorf spared no expense creating their dream home
Louise and Milko Ostendorf transformed a disused violin factory into a high-spec Grand Design, including six bathrooms, a home cinema, gym, study with secret panels and a £53,000 catering-size range cooker.
Louise talks to Grand Designs about their self-build journey.
You spent seven years finding the site for your Waterloo home. What are your tips for finding an urban plot?
Walk, walk, walk and then get on your bicycle. Let the local estate agents know you are keen to work on something and get yourself hooked up with the auction houses and download their catalogues. This all takes time, but it is worth it in the end.
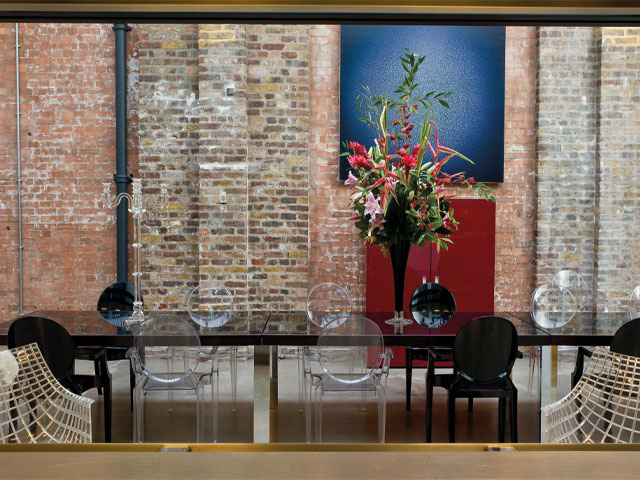
Photo: Jefferson Smith
What’s your favourite element of the house?
The natural light and the way it moves around the building during the day is a simple joy; the roof glazing makes it work.
Is there anything about the build that you would have done differently?
The party wall – I wouldn’t have been intimidated by the neighbours so easily and we should have hired someone with conservation experience in this delicate legal area.
I think we could have avoided some of the problems that cropped up. Now I always meet and interview consultants before I appoint them to make sure they have the appropriate experience for the project.
What’s your advice for keeping your cool during party-wall negotiations?
It wasn’t so much keeping our cool as going round and round in circles because we did not have the right consultant. We still use the original party-wall surveyor so we’re not blaming him – it was our lack of experience and very old, badly drawn-up title documents that needed unravelling.
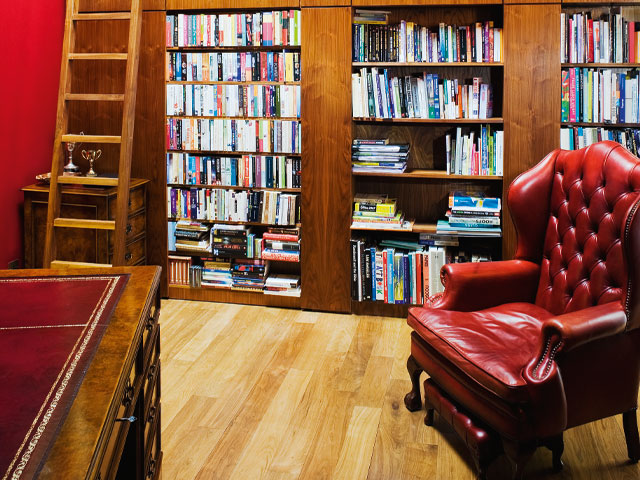
Photo: Jefferson Smith
You’ve taken on a new project at Old Isleworth; how does it differ from the violin factory?
We are converting an old derelict vicarage on the River Thames into a luxury family home. The plot is very large, so we’ve been able to obtain planning permission to build another dwelling on the site – so it’s a refurb and new-build project. We plan to sell both on the open market when completed.
Did your experience on Grand Designs prepare you for this second project?
It’s actually not my second. I’ve had an architectural design practice since 1995 and have worked on my own developments between assignments. In 2010 I decided to focus on my own projects and we’ve been working on this ever since.
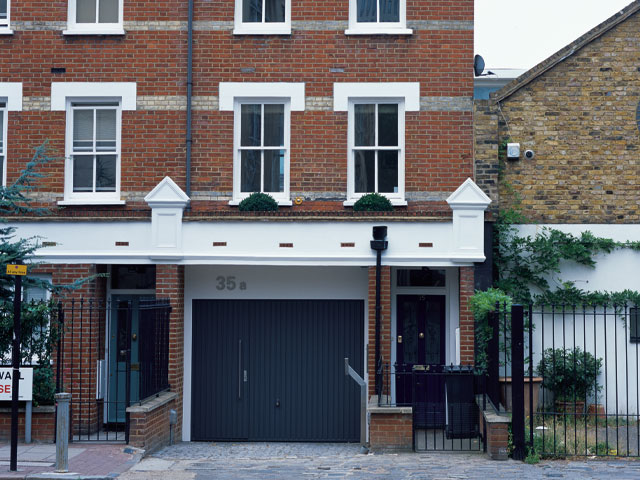
Photo: Jefferson Smith

