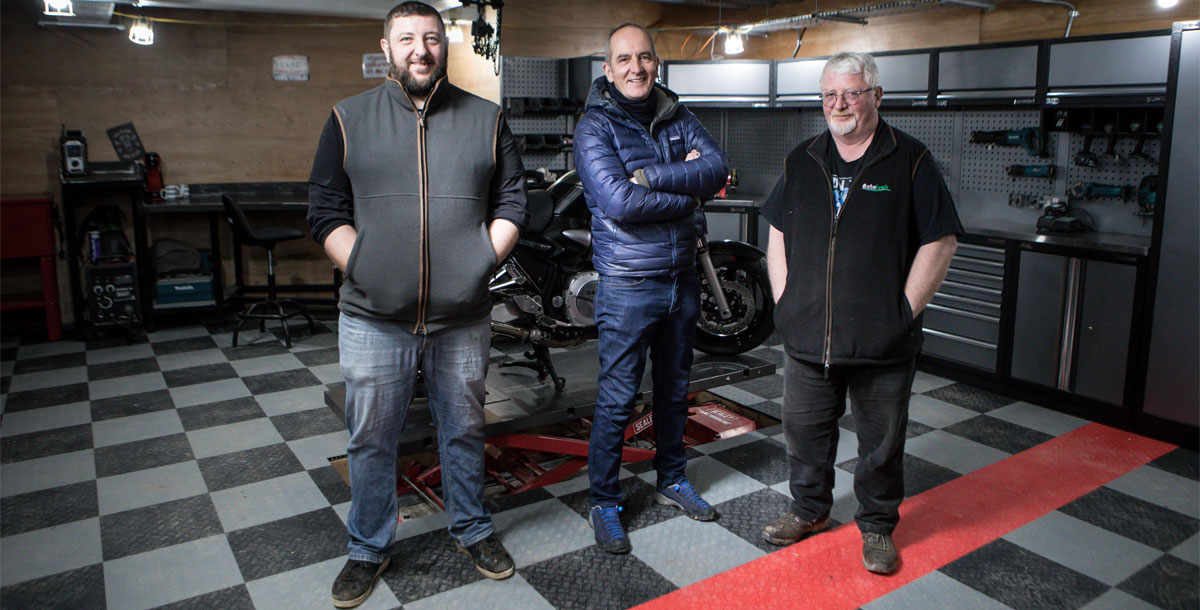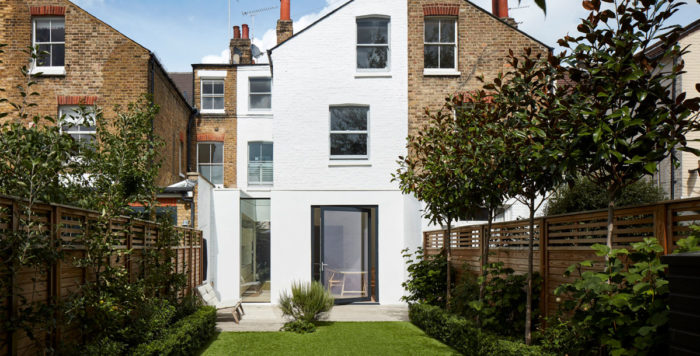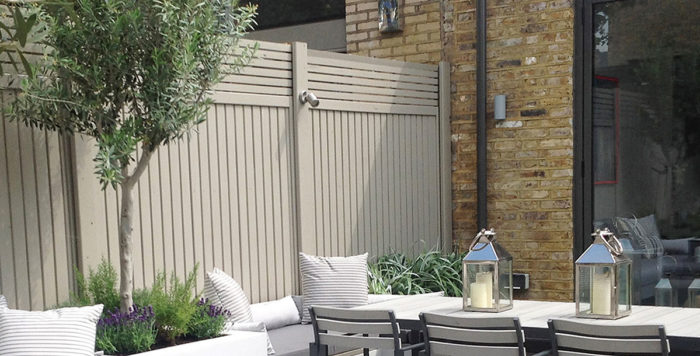A subterranean first for Grand Designs: The Streets
Tim creates a home with a basement workshop for cars and motorbikes
In the second episode of Grand Designs: The Streets, Kevin returns to the Oxfordshire self and custom-build site Graven Hill to meet Tim, who plans to move out of his one-bedroomed flat after buying a superior plot with a countryside view.
He wants to build a two-storey, three-bedroom house with a spacious basement providing plenty of room for motorbikes and cars
To save costs, Tim enlists the help of his father Michael to help with the building work. He aims to keep within a budget of £500,000 to £600,000, but the project proves challenging and the budget is at risk.
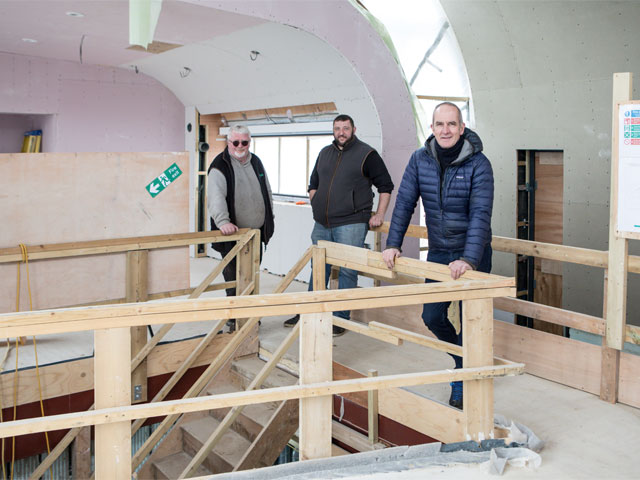
Photo: Fremantle/Channel 4
Upside down layout
The construction of Tim’s home involves using Insulated Concrete Formwork (ICF). This is where hollow Styrofoam blocks stack on top of one another, after which they are filled with concrete.
Steel beams set at different heights form the roof structure, which is covered in steel sheets. The house has curved walls and windows, giving it an Art Deco look, and is clad in a combination of timber cladding and render.
The basement – a first for Graven Hill – incudes a garage and workshop complete with a car lift and a powered raised platform so that Tim can work on motorbikes with ease.
The ground floor includes three bedrooms each with an ensuite-bathroom and the first floor has a completely open-plan, double-height living space. At the back of the house, there’s a small balcony overlooking the garden, while a full-width balcony at the front makes the most of the countryside views.
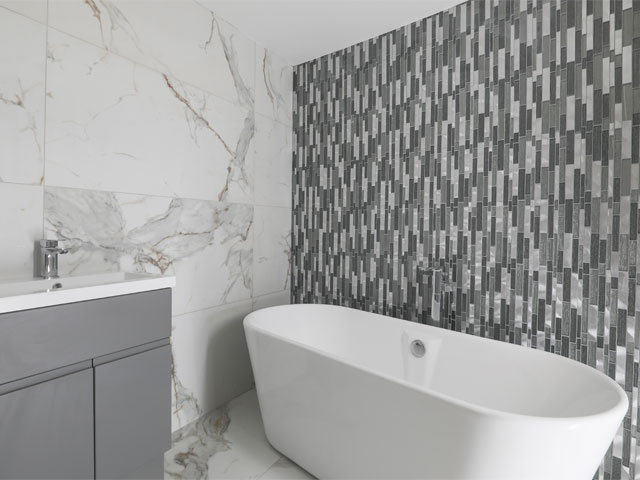
Photo: Fremantle/Channel 4
Extensive excavations
After waiting months for planning permission approval, the excavation of several tonnes of soil was carried out in just a few weeks.
Once the earth was out, work on the basement walls began, but couldn’t continue until the car lift was in place – due to the need for crane access.
Measurements had been with the aim of leaving a 30mm gap either side of the entrance point for the lift, but when the five-tonne mechanism arrived it was too big. This was rectified by a metal section being sawn off at one end, and reattached when the lift was in the right place.
Once the walls were built, and the steel roof beams lowered in by crane, Tim and Michael began work on the timber support structure. Their mood was positive and the roof support structure was almost completed ahead of schedule.
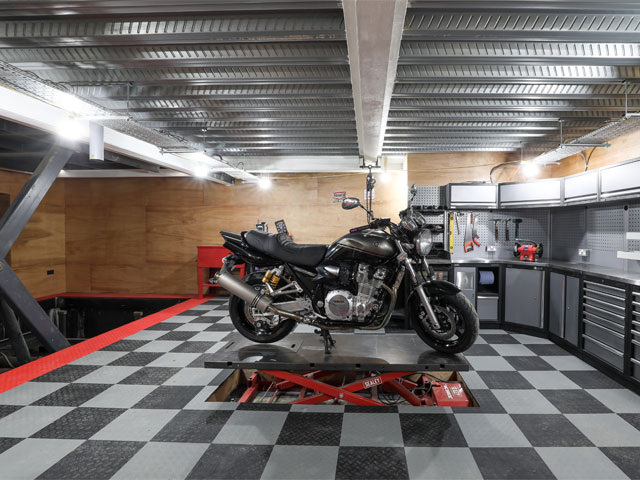
Photo: Fremantle/Channel 4
Elemental protection
Cold and wet weather was imminent so Tim and Michael tried to protect their progress before the arrival of rain with a waterproof membrane but this was attached the wrong way around and the site suffered significant water damage on the plywood ingress. The error set the build back by six weeks.
As a result of this setback they decided to hire a professional builder whose team took over the work by removing all damaged plywood and fitting a new waterproof membrane.
The curved, steel roof went up without any issues but the windows were more problematic for the new building team. They were asked to measure the windows themselves rather than the regular practice of the glazing company measuring the frames themselves.
The building team were reluctant to do this as the irregular curves meant the evaluation was not a straightforward task. Months passed with no progress from the window company.
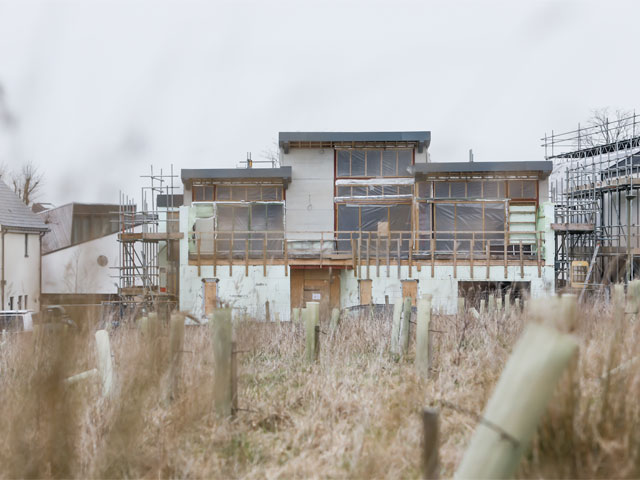
Photo: Fremantle/Channel 4
A partial finish
With no glass on the structure, building work nearly halted as no construction could continue on rooms exposed to moisture meaning the only areas that could progress were the basement and bathroom.
When Kevin returned he discovered Tim and Michael had decided to go with another glazing company but the exterior remained unfinished.
The carport was completed with exposed brick walls and the basement workshop finished with industrial floor tiles, fine joinery walls and mitred plywood. The above floors remained largely unfinished with the exception of a modern bathroom.
The fragmented completion may have been disappointing but the effort from the pair was not lost on Kevin. ‘How do you know what a self-build looks like? A self-build is idiosyncratic. It is adventurous. And it is usually unfinished,’ he said.
Tim bought a premium plot at Graven Hill which offers a spectacular countryside view 🌳
On it, he wants to build an ambitious and eye-catching three-storey home, complete with an underground lair.#GrandDesignsStreets pic.twitter.com/Z7elsl2r7B
— granddesigns (@granddesigns) May 23, 2023
The Streets revisits Jatinder
Kevin revisited Jatinder who was unable to complete his build at Graven Hill as the resin floor could not be applied due to a high moisture content in the air.
Thankfully, Jatinder has now finished the build and finally has his dream of living in a Hollywood-style home in the Oxfordshire countryside.
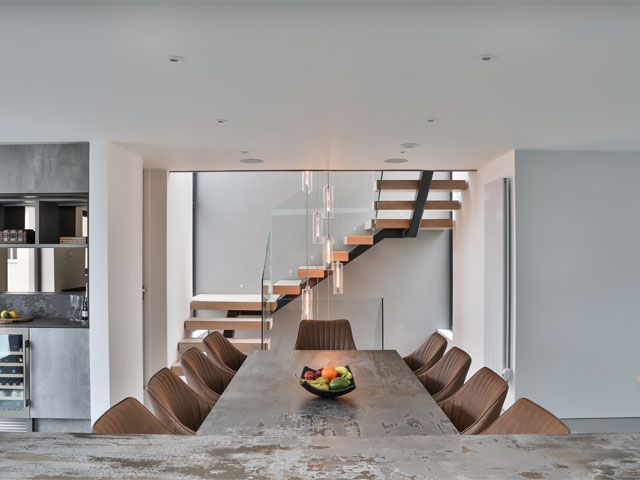
Photo: Fremantle/Channel 4
The three-bedroomed, three storey property was constructed by timber panels and steel beams. The living room with terrace sits on the first floor with advantageous views over the countryside.
There are two guest bedrooms, a home gym and utility room on the ground floor. A mezzanine office and main suite with balcony are on the top floor.
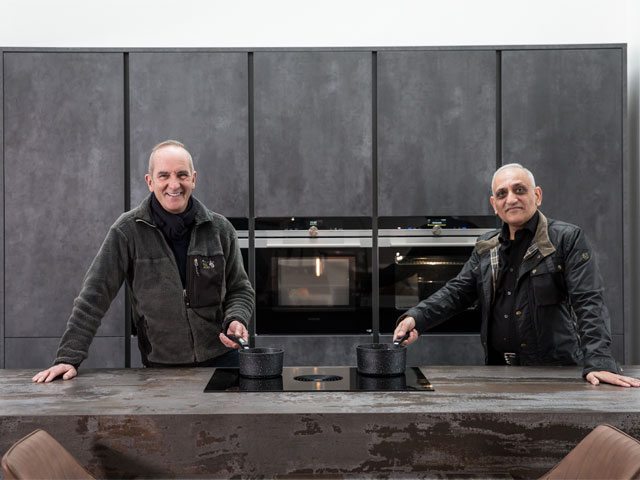
Photo: Fremantle/Channel 4
The ground floor to the top floor ceiling is 5.1m which results in an impressive staircase with large, pendant lighting. Jatinder has installed a grouped lighting system that can change the ambience of the whole house at the push of a button.
Kevin was impressed with the outcome of the sharp and contemporary home and the tenacity of its owner. ‘This place represents ambition,’ he said.
Remember Jitinder from last series?
His house is now completely finished in full Hollywood style – glamorous, geometric and utterly glorious! #GrandDesignsStreets pic.twitter.com/T7NOIkYheP
— granddesigns (@granddesigns) May 23, 2023

