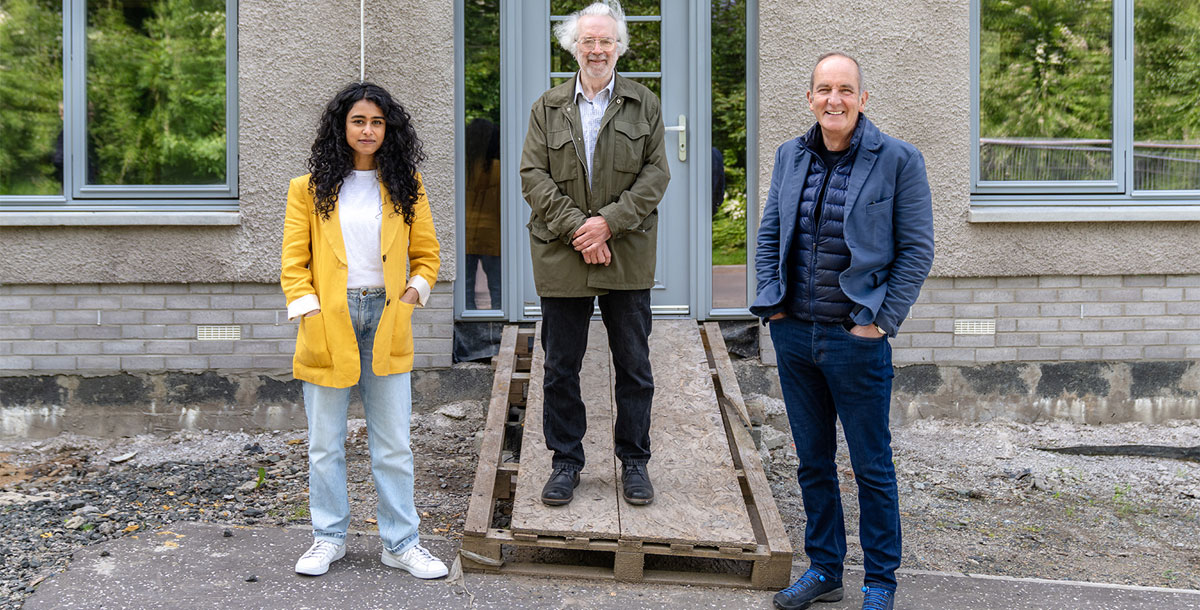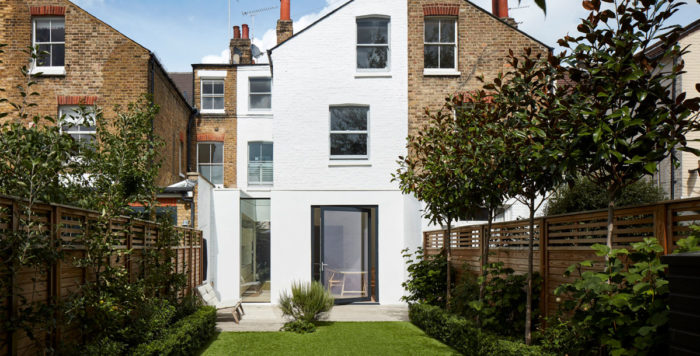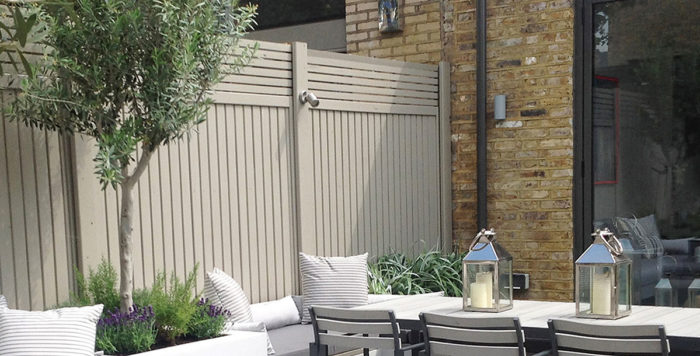Grand Designs: The Streets returns to Glasgow
Presenters Kevin McCloud and Natasha Huq visit neighbours undertaking very different builds
Grand Designs: The Streets went to the new self build site in Glasgow where a plot for six potential homemakers saw Karen and William defy modern convention. Karen wanted the look of a mountain hut or bothy while William opted for a more classic and regimented aesthetic.
The plot was an old industrial site and has been presented by Glasgow City Council for budding self-builders. Kevin McCloud and Natasha Huq oversaw the builds and even gave the occasional helping hand.
A late start
Karen is an artist and shop owner who is longing to finally set her roots after selling her home five years ago with the intention of building her own home. Various hurdles left her renting or staying with friends and family.
By September 2021 she was able to begin her build after paying £40,000 for the plot and having £150,000 to spend on the build.
While not having the largest budget, she stayed thrifty from the start as three of the neighbours – including William – decided to combine their groundworks which saved a massive £30,000 between them.
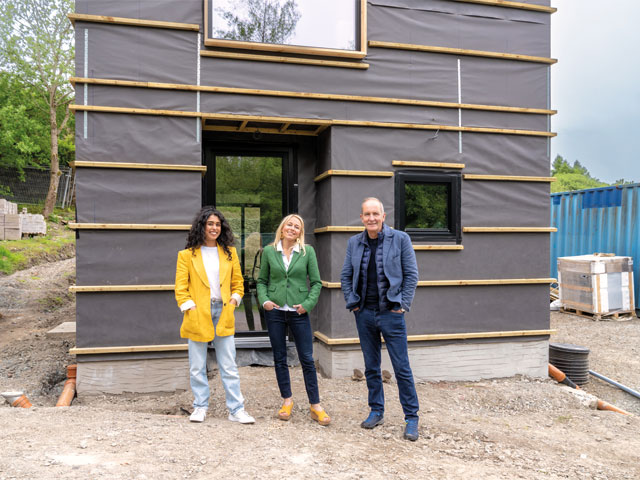
Photo: Fremantle/Channel 4
Unintentional imposition
Karen was keen to continue her build by digging out the gutters after the groundworks but was unable to as William’s scaffold was encroaching onto her plot. It would take another week until William’s rendering would be finished, delaying her build.
After a long week, Karen’s timber frame started construction which is fully assembled on site as opposed to the usual method of timber frames being constructed in sections in a factory.
Her home may not have been watertight by the time bad weather arrived but the inside was looking good and progress had been made. This had an emotional effect on Karen as she could finally visualise the home that she set out to do five years prior.
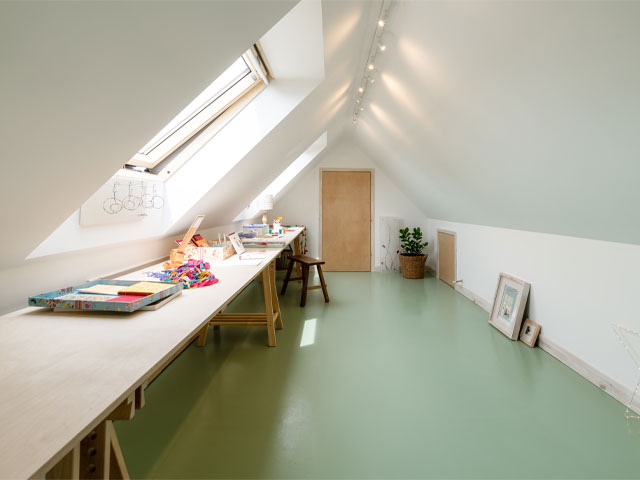
Photo: Fremantle/Channel 4
Consistent drawbacks
Thousands of pounds had been allocated for the screed to be laid but when the company arrived, there was an issue. The underfloor heating was losing pressurisation and if the concrete was laid on top and there was a real problem with the heating, it would all have to come back out again to be resolved.
An engineer visited and thankfully the problem was easily and quickly resolved with no lasting issues. The concrete mixer was started up only for the company to discover that the battery had died. This meant waiting for their truck to return and charge the battery up again.
During the construction process Karen began creating her gabion wall at the rear of the property. Although a lengthy process, it was also cost effective as she could use discarded material from the build. She recruited family and friends to help and the wall was completed in a fraction of the time.
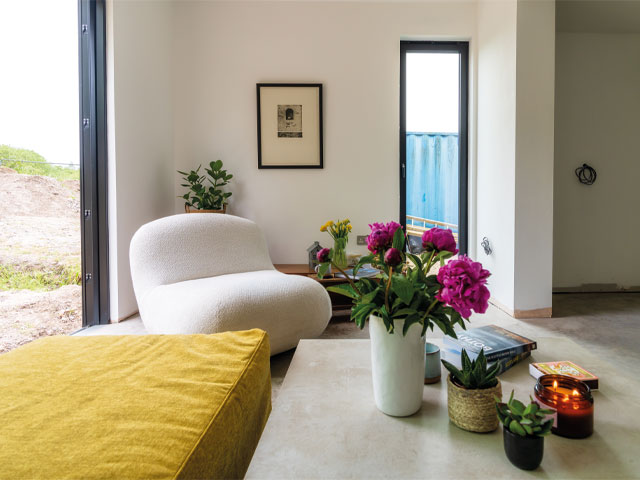
Photo: Fremantle/Channel 4
Facing reality
Putting off recalculating her budget couldn’t be ignored after the £11,000 zinc roof was installed so Karen took on some interior jobs like painting the mezzanine studio.
The toll was worth it as Karen was able to almost complete the interior of the home but it’s missing the exterior’s corrugated metal cladding for the moment due to mounting costs
The home is well insulated and enclosed with sheet timber boards as well as triple glazed windows for thermal efficiency. The ground floor entrance has a utility room, WC, bicycle rack and leads to an open plan kitchen and living area with double doors opening to the garden with Karen’s gabion wall.
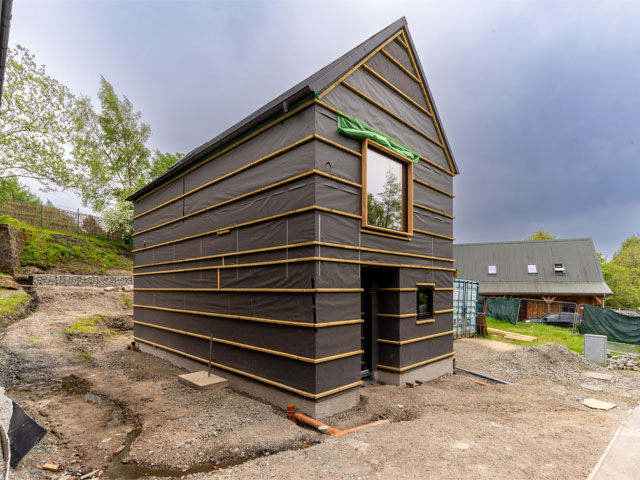
Photo: Fremantle/Channel 4
Upstairs has two bedrooms at either end with a bathroom and separate WC between them. The main bedroom has a crafted wooden ladder leading up to Karen’s loft studio.
Although the finished product has no kitchen and the budget is looking to be £35,000 over upon completion, Kevin couldn’t help commend Karen’s efforts. ‘It’s the product of a passionate, focused, creativity and drive, to be able to build something particular to her,’ he said.
With a budget of £150,000, Karen plans to build a compact Scottish bothy, which will be snug and highly insulated.#GrandDesignsStreets pic.twitter.com/pWkQFODuIr
— granddesigns (@granddesigns) June 20, 2023
A different journey
William was willing to be very hands-on with his build even with having a budget of £220,000 after paying £40,000 for the cost of the plot.
The factory-made timber panels that made up the walls, doors and roof were constructed in a single day rather and the average time of two days and William wasted no time getting to work on the stud walls.
Duncan, a local man who passed by occasionally, got talking to William about his build and ended up becoming an unpaid yet willing workmate who helped with adding the insulation and constructing the stud walls.
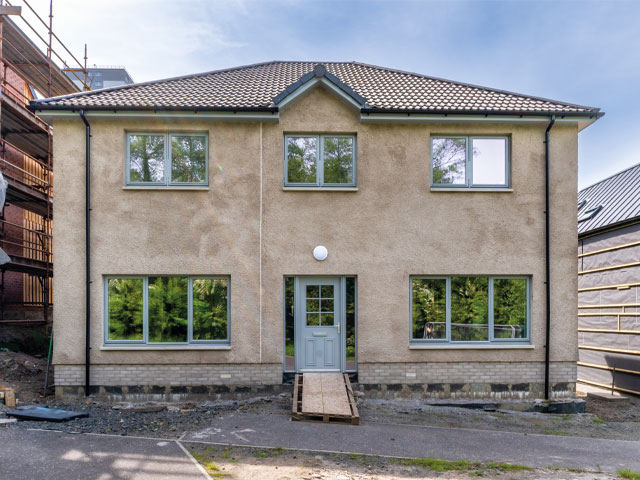
Photo: Fremantle/Channel 4
Blending old and new
With the exception of encroaching onto Karen’s plot on an inopportune time and struggling to get his hemlock staircase in, William’s build seemed to break Grand Designs tradition and had no issues or delays.
His exterior timber panels had blockwork built around them which were rendered in traditional, Scottish, rough cast mortar which is a mixture of stone chips, sand and cement. The roof was completed with concrete tiles.
On his ground floor a central entrance corridor connects rooms on all sides. The left side is an office with an en-suite shower room. The other side has a spacious lounge that leads to an open plan dining room and kitchen with a utility room attached. Another shower room can be accessed off the main hallway.
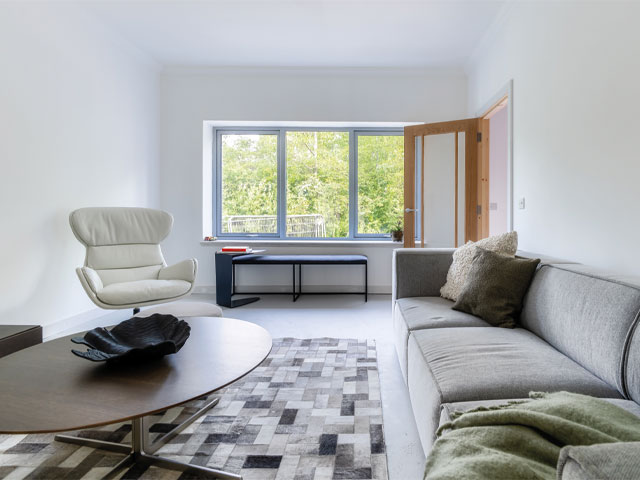
Photo: Fremantle/Channel 4
House of contrast
A hemlock staircase leads to a large landing on the second floor which has a central bathroom and linen closet. The floor has four bedrooms, one in each corner of the house.
The house’s exterior may be grey and muted but the interior is bright and welcoming with clean white walls, contemporary interior design and windows that look out onto the surrounding greenery.
Although some may say that the exterior of the home has a dated aesthetic, the home has impressive eco-credentials with mechanical ventilation and heat recovery (MVHR) system and triple glazing.
Natasha Huq agreed that there is more than meets the eye with the build. ‘It may not look architecturally innovative from the outside, but it used the latest technology to make an energy efficient home. And that is something to really celebrate,’ she said.
William has £220,000 to spend on his traditional, but future-proof home.
The pre-insulated timber panels will arrive on site and will be slotted together in a matter of days.#GrandDesignsStreets pic.twitter.com/A6sEpycLbP
— granddesigns (@granddesigns) June 20, 2023

