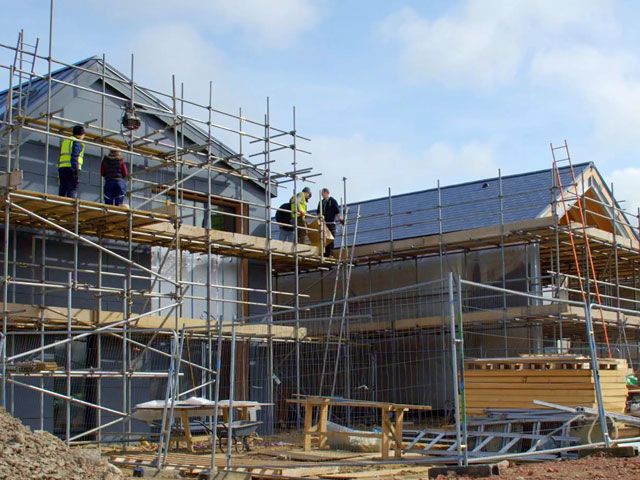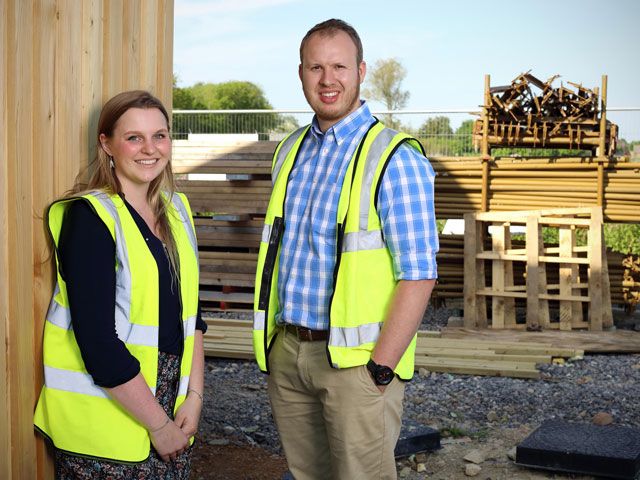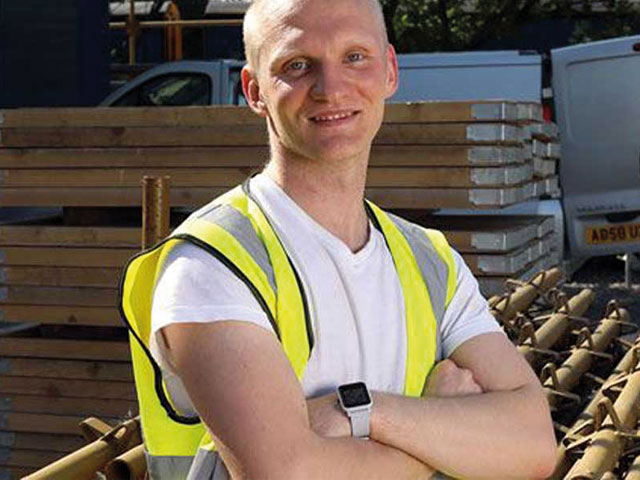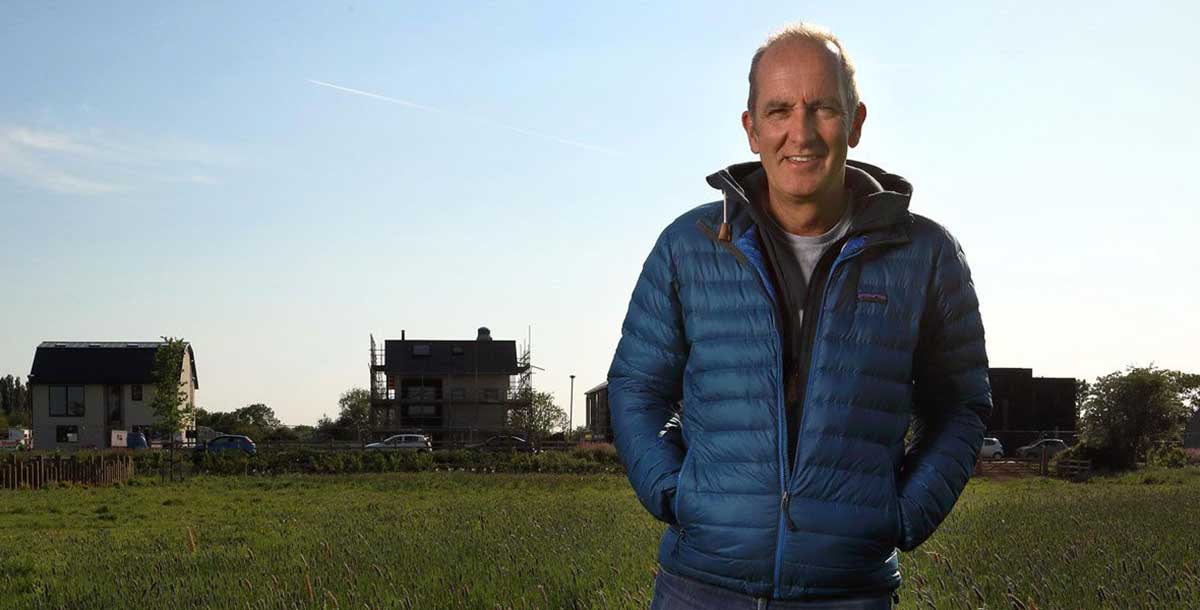Grand Designs: The Street episode 2
We've got all the details on episode 2 of Grand Designs: The Street hosted by Kevin McCloud.
Channel 4’s new show Grand Designs: The Street features 10 self builders take on their first property in Graven Hill, Bicester. Episode 2 of saw two couples self build their new homes.
In the episode we saw Block House and Barn House, following the self-build journeys of two neighbouring young couples in their 20s, as each hope to create their dream first home.

Photo: Channel 4 / Fremantle
Plot 4: Jack and Hannah
- Plot 4: The Block House
- Names: Jack and Hannah, 24
- Bedrooms: 3
- Bathrooms: 3
- Started: July 2016
- Finished: December 2017
- Build estimate: £275K
- Final build cost: £281K
Jack, a quantity surveyor, and Hannah, a primary school teacher, have moved to Bicester to live with Jack’s mum to save money whilst they build. Having been priced out of buying in their area, self-build is the only way the couple can afford to get on the housing ladder.
Not only has Jack designed the house himself, he plans to build it himself. They’ve cleverly chosen materials and processes that Jack can do himself – and as a resourceful scavenger, he’s able to source materials that would otherwise end up in landfill.
It’s hard work, but ultimately will save them a fortune on labour. However, it will also create a huge demand on Jack’s time and energy. What could possibly go wrong?

Photo: Channel 4 / Fremantle
Plot 5: James and Shannon
- Plot 5: The Barn House
- Names: James, 27, and Shannon, 24
- Bedrooms: 3
- Bathrooms: 2
- Started: October 2016
- Finished: TBC
- Build estimate: £200K-£250K
- Final estimated build cost: £330K
James and Shannon live in a house on a new-build estate in the Midlands. Despite this suburban environment, they keep chickens and aspire to live ‘the good life’. Their dream design also reflects this passion and is inspired by local agricultural steel-framed barns.
James, a quantity surveyor, and Shannon, an administrator, hope to build a house that will reflect their personalities, where they can grow their own vegetable garden and have a family.
However, plans quickly go awry when Shannon leaves James. The pressure begins to mount: James’ job is demanding, and he is no longer able to give the build the attention it needs, forcing him to pay more for labour. Constructing this great house, on his own could do more than just put a roof over his head: It could have the potential to rebuild his shaken self-esteem.

Photo: Channel 4 / Fremantle









