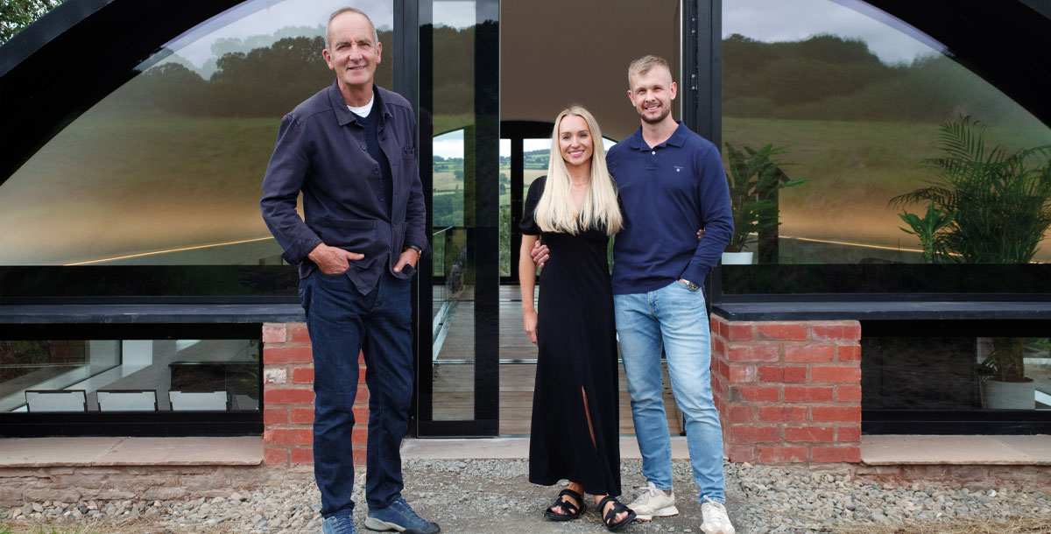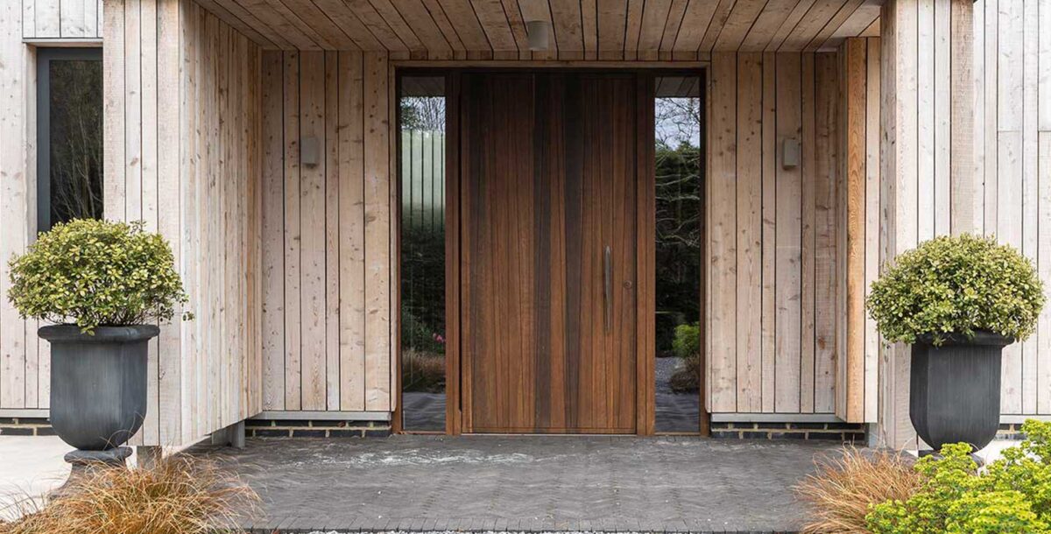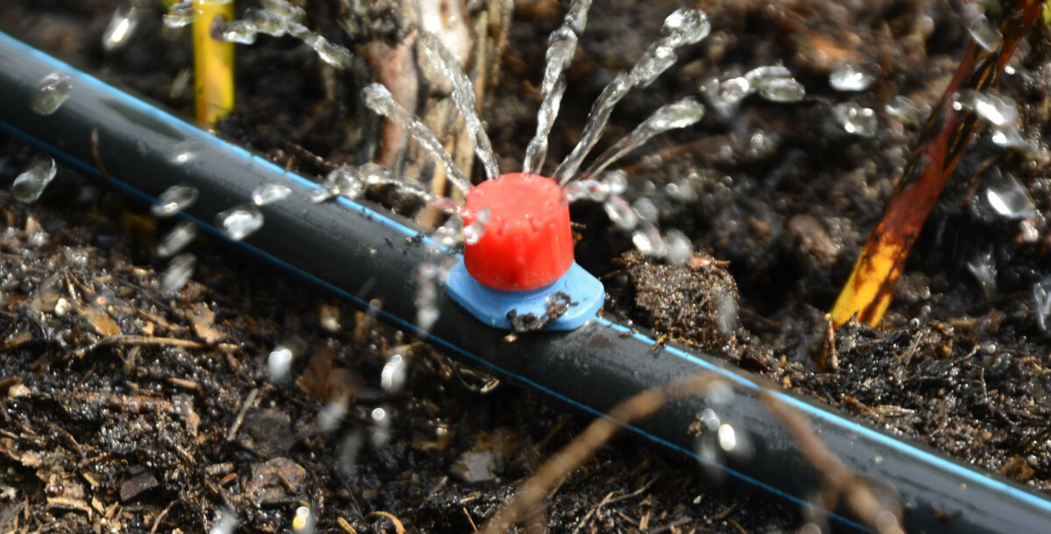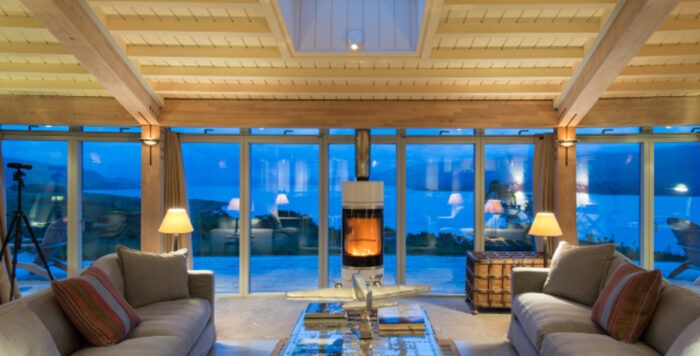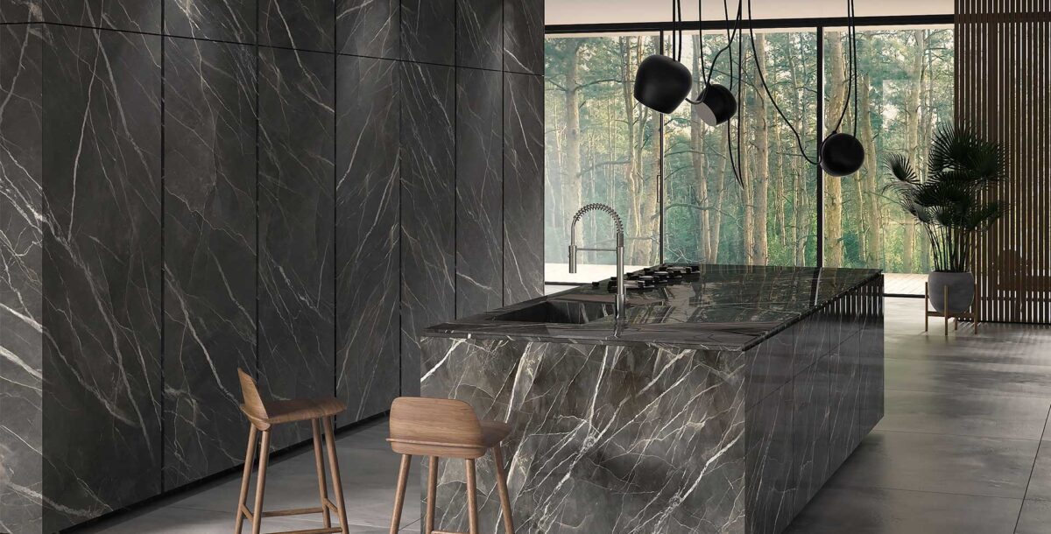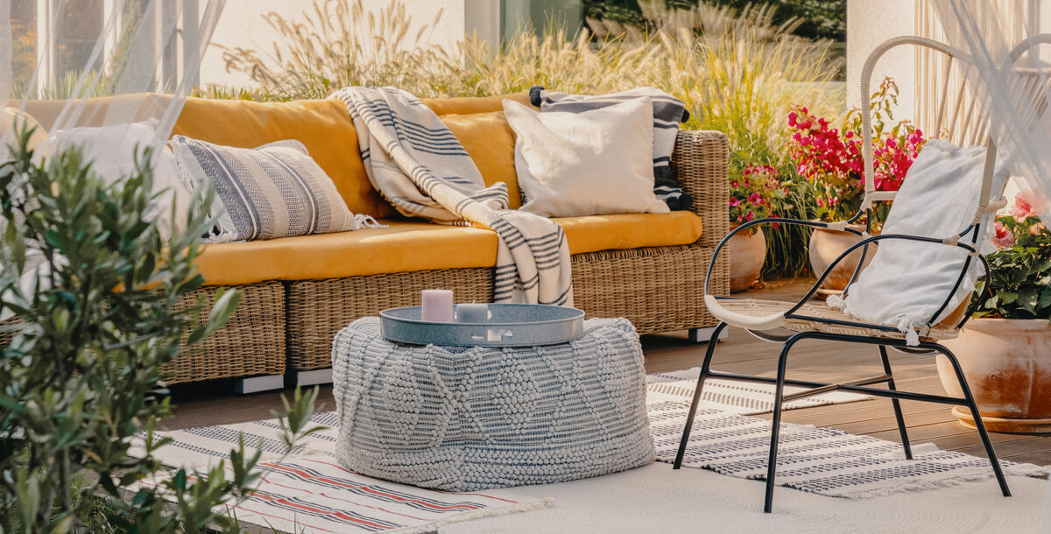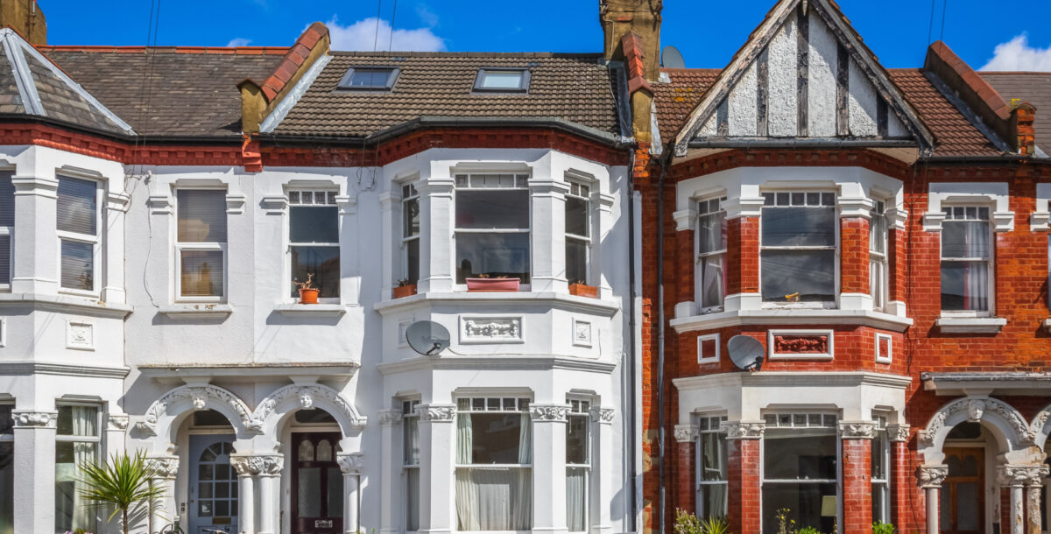Full steam ahead
Series 24 of Grand Designs began with the rebirth of a disused industrial building
Grand Designs series 24 begins in the Wye Valley in Herefordshire where Audiologist Rosa has an affection for a defunct water reservoir previously used to power steam trains that travelled through the area.
The reason is her family member Leo who became a grandfather figure for her when she was young. Leo loved coming to this picturesque area to relax and look out upon the beautiful landscape.
This partially submerged industrial building belonged to the water board up to the 1970s until Leo bought the land from a local farmer as a place for a young Rosa to ride her horses.
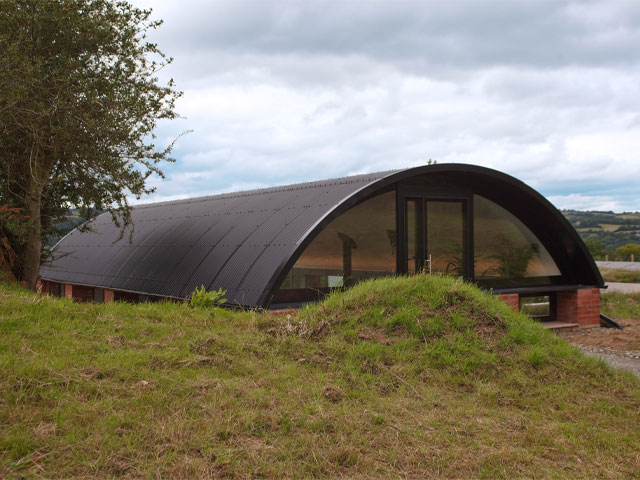
Photo: Fremantle/Channel 4
Leo used to say to Rosa that one day the family would live in the structure – much to her bemusement. He felt such a connection to the site that he cleared out 326 wheelbarrows of slurry from the reservoir underneath.
As an adult Rosa was still using the land for horse riding. The location and sentiment to the area made her feel like this pipe dream could one day become a reality.
Eventually she would meet Craig, a skydiving instructor, and after six months into their budding relationship she showed him the site that was so dear to her.
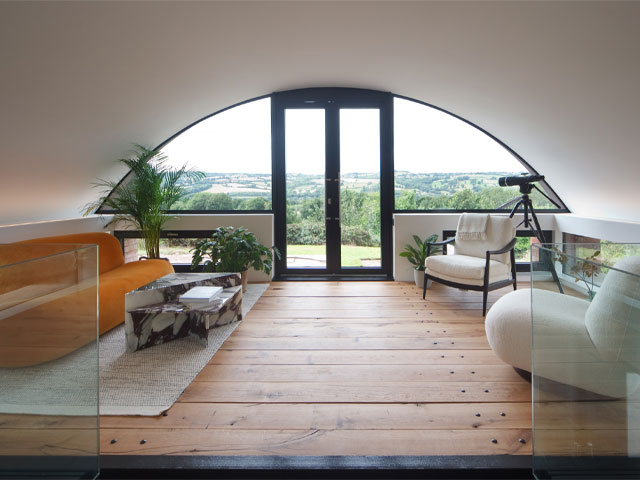
Photo: Fremantle/Channel 4
The couple wanted to manifest the dream of turning the old site into their forever home and be able to look out over the Area of Outstanding Natural Beauty.
Undertaking this would not be easy, 3000 tonnes of earth needed to be excavated for the plans they had in store. On top of this was the cost. After hearing the plans, Kevin predicted a build cost of £1 million.
Craig and Rosa planned a 12-month project with a budget of £750,000. £500,000 of which being a loan from the bank.
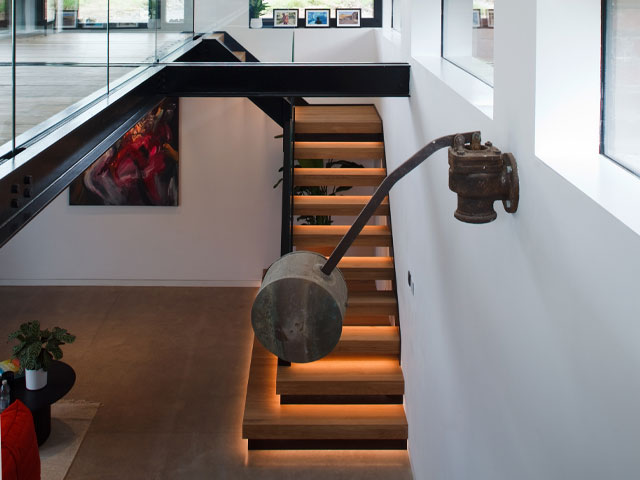
Photo: Fremantle/Channel 4
While creating an access route for the future builders, they waited on quotes from contractors. The highest quoted came in at £1.4 million while the lowest was £1.1 million but they managed to get the cost down to £950,000 by compromising on the landscaping.
But before major work could begin, Leo died. This was devastating for Rosa who, although knowing of his declining health, was hoping that he would be able to see the finished build.
Leo left his home to Rosa, which the sale of contributed to the build but Craig and Rosa still had to borrow another £100,000 from the bank.
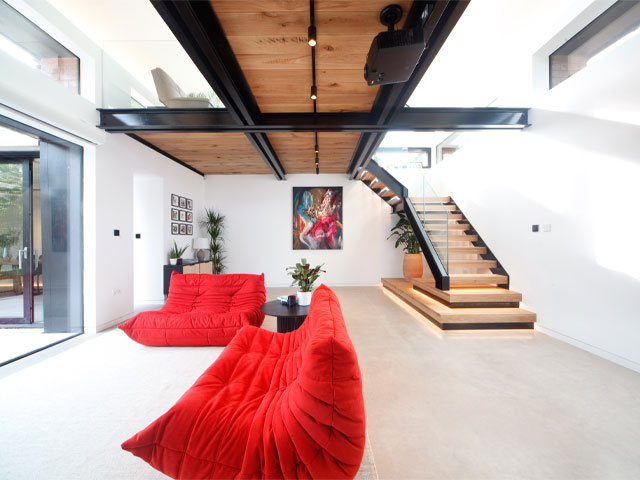
Photo: Fremantle/Channel 4
Some good news presented itself as the couple were expecting their first child and in April 2021 baby Leo was born.
Five weeks into the build, excavation was complete and work began on the site’s new earth sheltered wing by laying the concrete foundations. Although It would be 18 months until the extension is completed and the 200 tonnes of earth is loaded on top.
Rosa and Craig had planned to move in by Christmas 2021 but by February 2022 they officially ran out of money. They are pushed to borrow another £80,000 but knew this wouldn’t cover them until the end of the build.
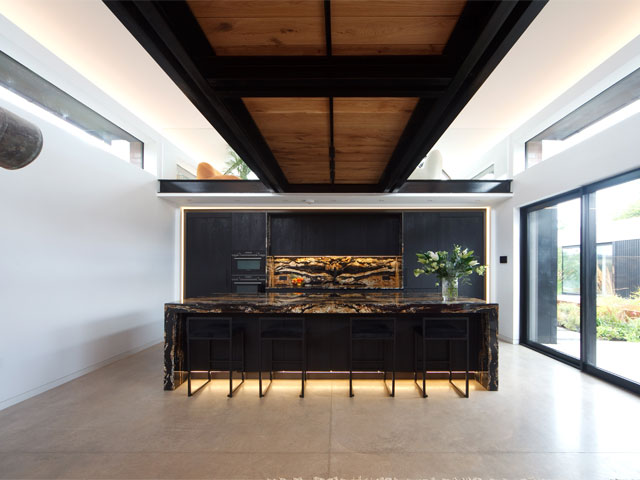
Photo: Fremantle/Channel 4
Thankfully the loaned amount meant the curved windows for the gable ends could be installed and the home was officially watertight. They could finally move in and start painting to save on costs. Both had family members lend them money to get the project finished and help out with some construction.
Nearly four years later and a build cost of approximately £1.2 million, including architects fees, the project was finished.
The home is nestled into the hillside with a courtyard garden made by the sunken reservoir walls that were exposed by the excavation and the new concrete wing. Stones from the excavation were used to make 11 metres of gabion walls.
They also kept the original ballcock from the reservoir on display in the open plan living area and the original piece of wood Leo used to tally up his slurry excavation decades before.
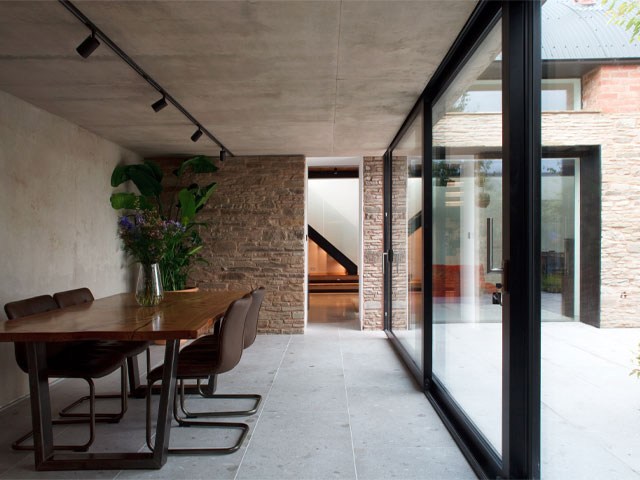
Photo: Fremantle/Channel 4
The elevated section of the reservoir is used as the main entrance to the home and leads onto a steel-framed mezzanine bridge which ends with an ‘airborne snug’ overlooking the landscape.
Stairs lead from the bridge down to the open plan kitchen and living area with recessed lighting and a dramatic black marble countertops in the kitchen.
Three sections were removed from the sunken reservoir stone walls to make two large windows and a walkway corridor to the new concrete section of the home.
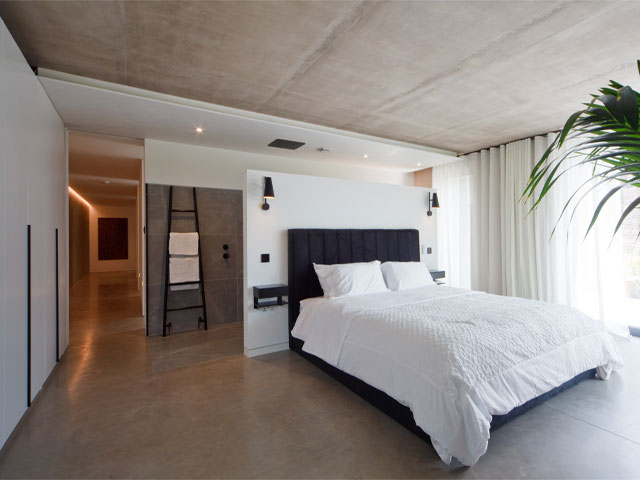
Photo: Fremantle/Channel 4
The connecting corridor houses the dining area and ends with the new wing that has three bedrooms, a family bathroom and the main bedroom with a copper bath in the sleeping area and a fitted en suite.
Rosa’s mother initially had her reservations regarding the change to the build but now loves the layout, saying that the old part represented the older generations of the family and the concrete side represented the new.
Kevin acknowledged the effort put in to make this place of meaning, ready for the family’s new chapter. ‘Thanks to Rosa and Craig’s epic efforts, the family’s relationship with this beguiling landscape has been safeguarded with a home,’ he said.
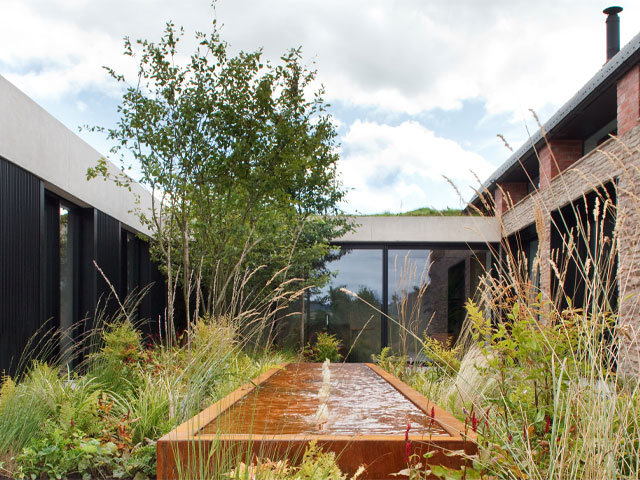
Photo: Fremantle/Channel 4

