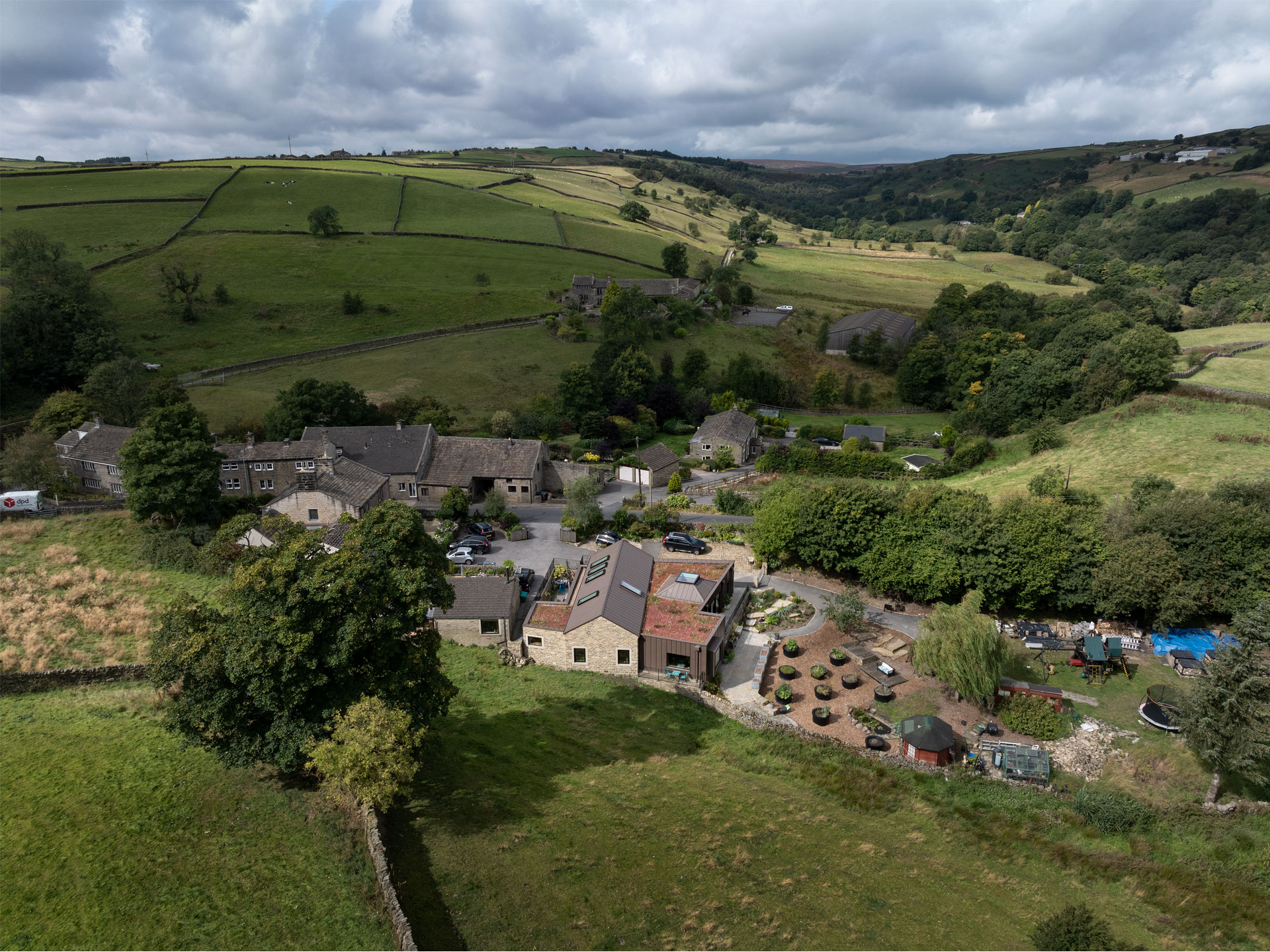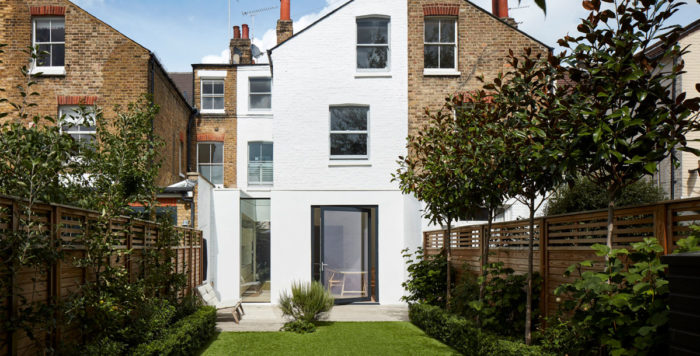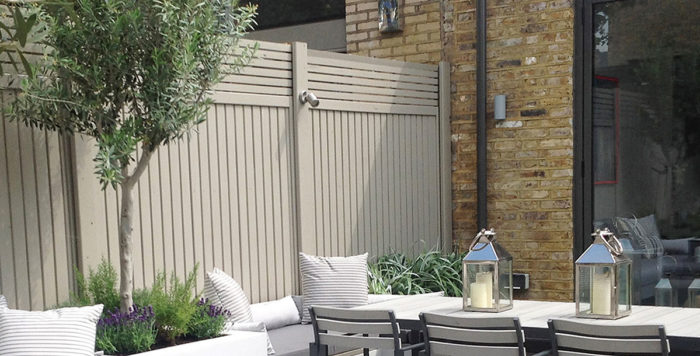Grand Designs Keighley: an accessible home in West Yorkshire
Building a house on one level unlocks a host of benefits for Kara, Jonny and their children
This four-bedroom detached property is a bespoke Grand Designs home in Keighley, West Yorkshire. It belongs to Kara and her husband Jonny, and their two children, Isaac and Winnie.
After Kara was paralysed by an auto-immune condition in 2019, the couple sold their townhouse and moved to a two-bedroom bungalow on land belonging to Kara’s parents.
But they found the property’s narrow corridors and doorways less than ideal for Kara’s wheelchair. Plus, the children had to share a bedroom and the bungalow was too cold.
A plan develops
So, the couple came up with a plan to build an accessible new home on the plot. ‘We wanted wide corridors and doorways, lots of light and level floors throughout.
And a kitchen with a dining area where we wouldn’t have to squeeze past each other,’ says Jonny.
As the site is on greenbelt land there are certain constraints. Kara and Jonny were advised that demolishing an outbuilding would be acceptable, as opposed to building on undeveloped pasture.
So, their architect Stuart Wighton began working on a scheme.
The idea – to replace an old stable block close to Kara’s parent’s farmhouse with a single-storey home. After gaining planning consent in August 2021, demolition began in October.
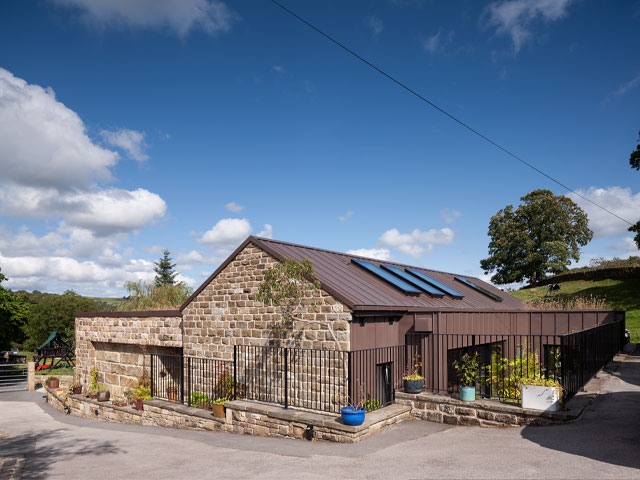
A wide gravel driveway leads up to the front of the house. Photo: David Barbour
Structural values
The Grand Designs Keighley house is built with structural insulated panels (SIPs) on strip-footing foundations.
It also has big timber cross beams that make a feature of the high ceilings and open spaces. Jonny, who is a self-employed electrician, deliberately chose to work with SIPs.
“Kara and I don’t ever intend to move, and so we built the best house possible within our budget,” he says.
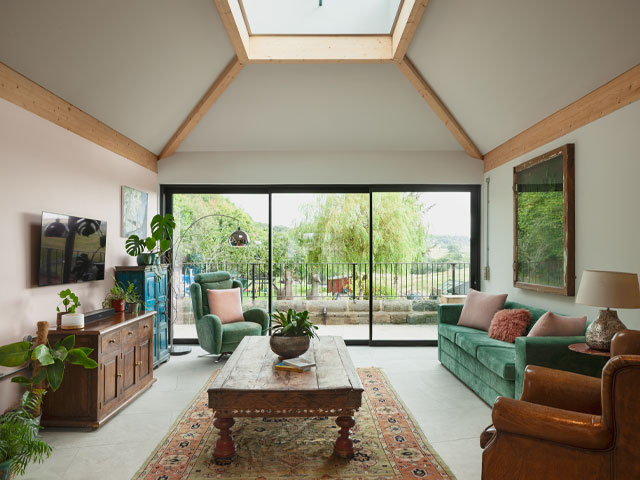
The living room coffee table is an Indian daybed the couple have had for years. Photo: David Barbour
The panels’ insulation and high level of airtightness leads to low running costs and good thermal performance.
This is important as Kara’s paralysis affects her body’s ability to regulate temperature.
Perfect for the setting
Design-wise, the house is a contemporary interpretation of a traditional farmstead.
It has a stone-clad exterior facing the road with zinc panel cladding on either side of the building. And it nestles into a hillside.
“The topography of the site ensures the house is subservient to the farmhouse,” Stuart explains.
“It provides a sheltered courtyard where the children play while Kara keeps an eye on them from the kitchen.”
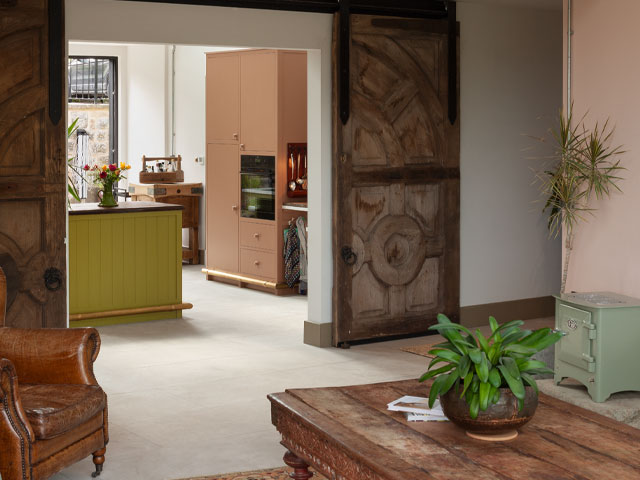
A pair of reclaimed doors separate the living room and the kitchen. Kara and Jonny found them when clearing out the stable block. Photo: David Barbour
Managing the budget
With funds of £280,000 from the sale of the townhouse, Jonny and Kara initially borrowed an additional £100,000 from Kara’s parents for a high-spec finish.
In the end, the final bill came to £400,000, mainly due to the increase in materials costs following the pandemic.
Plus, extra money had to be spent on groundworks to mitigate poor conditions – with Kara’s parents stepping in to cover the shortfall.
“Even with financial support the situation was stressful,” says Jonny. “We had to be sensible and make careful decisions.”
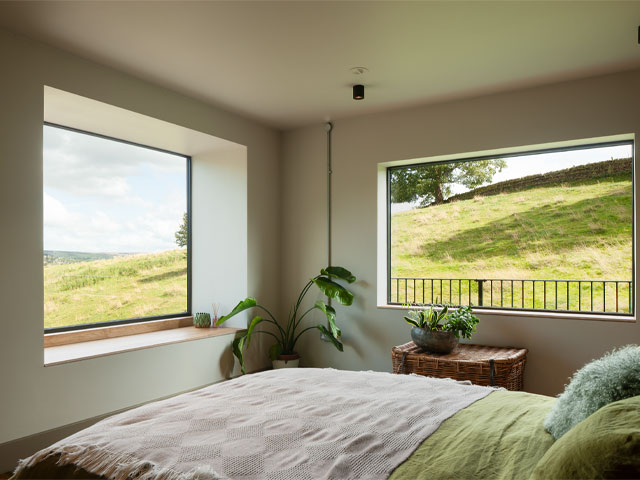
The couple’s bedroom is dual aspect and the windows have low sills so Kara gets a clear view. Photo: David Barbour
Jonny did more work than anticipated. He spent evenings and weekends on tasks such as installing fibreglass for the roof and prepping for the underfloor heating. Thought and care is evident in every detail of the house’s design. There’s the shower seat tiling, a wheel-in wardrobe and timber tongue-and-groove panelling that’s more durable than plaster.
A joy to live in
The house is having a positive impact on Kara’s independence. She’s particularly pleased with the kitchen cabinets, which were made by one of Jonny’s friends. And with the low-level appliances, including the induction hob she can wheel underneath.
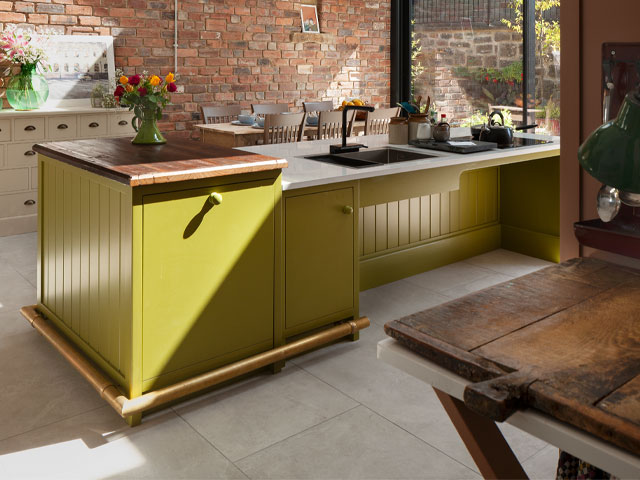
There’s space for Kara’s wheelchair beneath the sink and hob. The worksurfaces include quartz and reclaimed pitch pine floorboards from a church. Photo: David Barbour
As a result, she’s rediscovering a joy of cooking lost during the five years living in the bungalow.
“This isn’t just a house for accessibility, it’s a house for my disability,” Kara says. Has it brought back her zest for life?
“Yes, yes and yes. It gives me so much freedom.”
Grand Designs Keighley: the suppliers list
PROJECT TEAM
Architect Wighton Architects
Electrics, vintage lighting repair, fibreglass roof installation and project management JS Electrical
Flooring installation Daryl and Jim Ley (07824 782535)
Groundworks Simon Thornton (07710 181891)
Metal fabrication Andy Leach (07796 485369)
Plasterer Broadbent Miller
Plumbing, heating and bathroom installation Green Source Heating
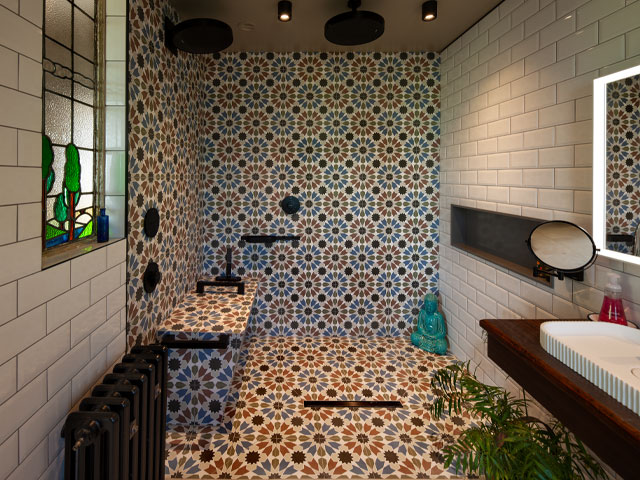
Jonny and Kara’s en-suite bathroom features Moroccan-style tiles and a built-in shower bench. Jonny got the stained-glass internal window from his mum’s period home. Photo: David Barbour
STRUCTURE
Beam and block flooring Ibstock
Insulation Tyne Insulation
Living roof Sedum Supply
Roofing Topseal
SIPs Clays
Stone cladding, walling, brickwork and outdoor flagging Wycherley Construction (07508 021306)
Timber Garrards
Zinc cladding/roofing North West Metals
FIXTURES AND FITTINGS
Air-source heat pump Daikin
Alarms Aico
Bathroom Hansgrohe
Bathroom radiators The Cast Iron Radiator Company
Electrical fixtures and light fittings Oldfield Electrical
Flagstones Bridge Street Stone
Floor tiles Super Ceramics
Hob Neff
Kitchen Eastburn
MVHR Airflow
Paint Dulux
Shower loo Geberit
Stove Everhot
Tiles Topps Tiles
Underfloor heating Polypipe
Underfloor heating controls Heatmiser
Wetroom floor Impey
FURNITURE AND ACCESSORIES
Beds Barker and Stonehouse
Bedlinen Secret Linen Store
Dining table and kitchen chest of drawers Ebay
Sofa Luxor Upholstery

