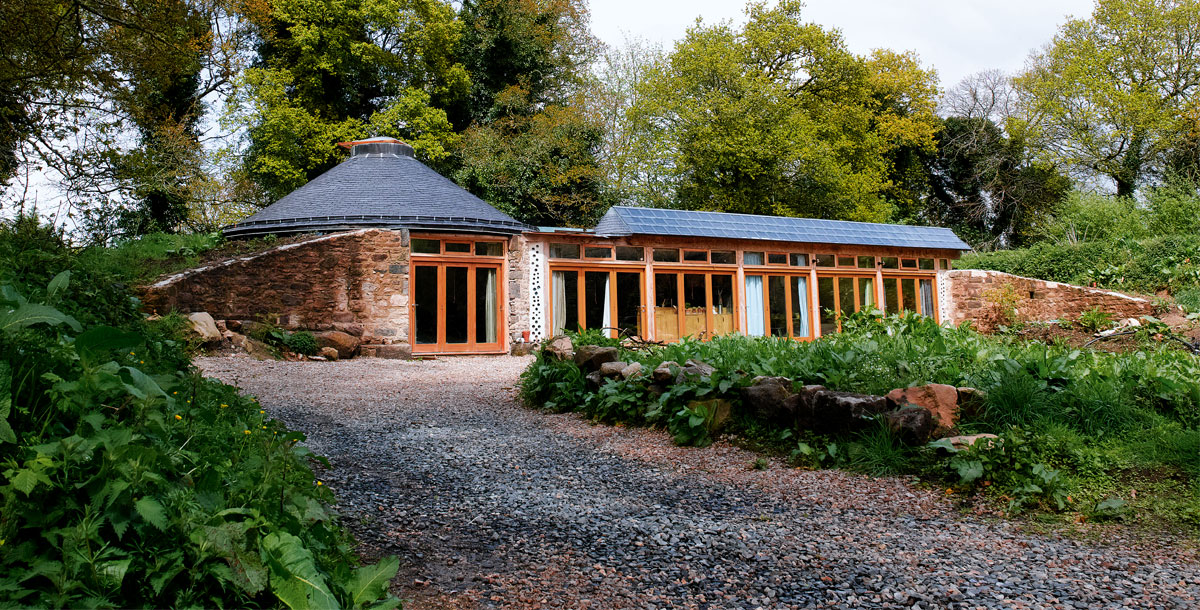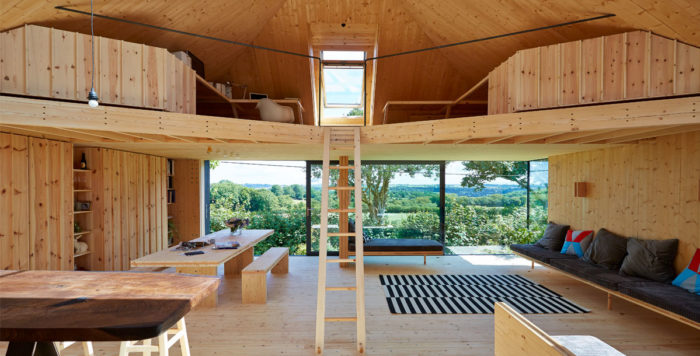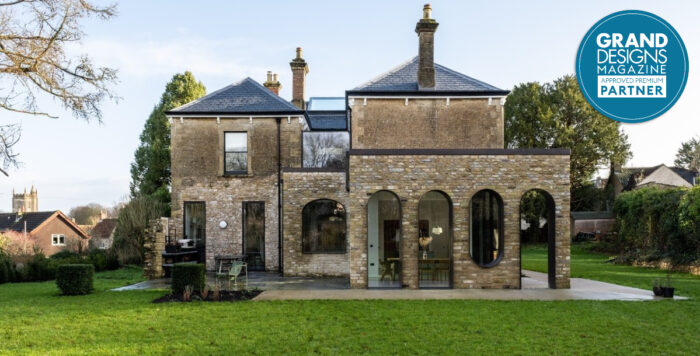Grand Designs houses, Sustainable Design
Sustainable home in the French countryside
A handmade house that's an eco-friendly mix of rammed earth, car tyres and salvaged materials
The Grand Designs earthship house is one of the most sustainable builds ever to appear on screen. Daren Howarth and Adi Nortje’s desire to build their home in an eco-friendly way freed them from the shackles of having a mortgage and the burden of the hefty running costs associated with a more conventional house.
Daren had wanted to build his own eco home, or more specifically an earthship house, since the early 1990s. As an environmental consultant, he had been inspired by the squat houses, built low into the ground using natural, recycled and found materials that had sprung up in America in the seventies.
These original earthships promised a life free from the grid, relying on nature for power. Water was harvested from the rain and windows face the sun to capture heat. This heat is then soaked up by the walls, which are made from high thermal mass materials such as earth.
With insulation board made from recycled car windscreens, walls decorated with hundreds of glass bottles, a kitchen built partly with salvaged oak and a main structure made from around 200 tons of earth, excavated from the site and rammed into 1,000 car tyres – this self-build in Brittany, France, brings a whole new meaning to the phrase ‘waste not, want not’.
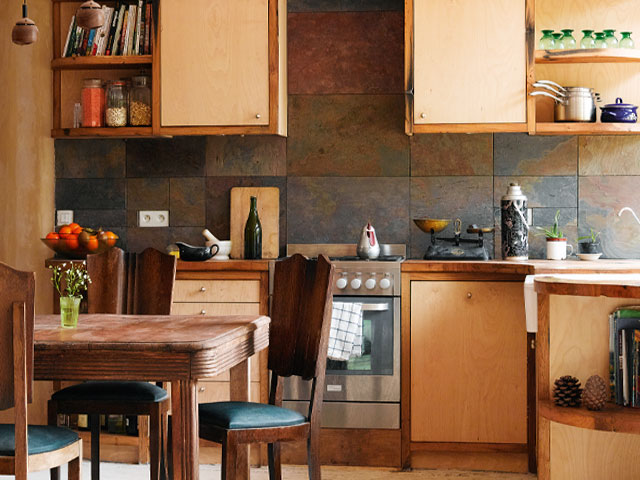
The kitchen is made from salvaged oak from old sea defences. Photo: Chris Tubbs
Generating power
The Grand Designs earthship house also harnesses modern technology to turbocharge it with more of nature’s power. As well as south-facing windows that capture the sun’s warmth, Daren and Adi installed a 2.3kW array of photovoltaic panels on the roof to transform the solar energy into electricity. They also fitted solar thermal tiles to feed into a 1,000-litre hot-water tank, connected to underfloor heating.
Tanks built into the back of the house have the capacity to collect 10,000 litres of rainwater. While the idea of an off-grid existence is a worthy aspiration, Daren and Adi decided it made more sense to stay connected.
Apart from providing a back-up when full capacity is needed, feeding back into the grid is a money earner when the house produces a surplus of power.
An affordable option
It certainly trumps the running costs of the three-bedroom Victorian house in Brighton that Daren sold to fund the build, which cost £140,000. It also offered an escape route from the mortgages that many similar homes are tied to.
‘A lot of old houses are crap. They’re badly made. Yet they cost far more than it costs to build something like our Grand Designs earthship house. And with what is going on in the world, I think it’s even more important to avoid that,’ says Daren.
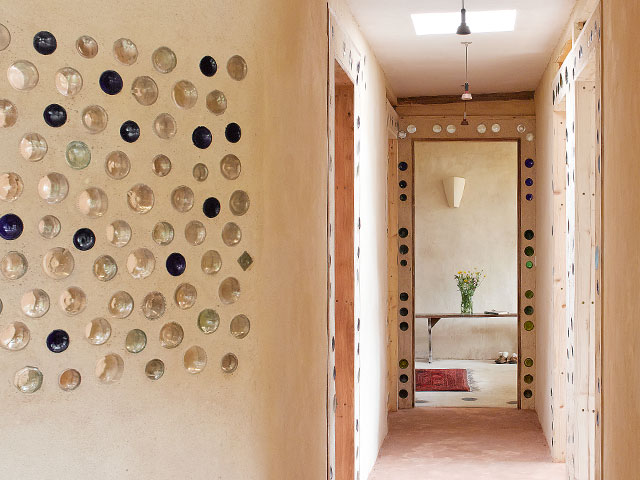
Glass bottles are set in the walls. Photo: Chris Tubbs
Warm and secure
How does an idea that originated in sun-drenched New Mexico translate to the rainier climes of Europe? Isn’t damp a problem? Daren insists that it’s not, citing successful earth-sheltered houses in the UK as proof.
The floor and walls in his and Adi’s home are snugly wrapped in two 50mm layers of Foamglas board, a waterproof insulation made from recycled car windscreens, which have a green eco membrane sandwiched between them.
‘Foamglas will last forever. It goes underground, it doesn’t let water in, it keeps the building warm. It’s a fantastic solution,’ he says. The couple finished the internal walls with lime render, which is more suited to the moister European climate because it breathes and doesn’t go mouldy.
But what about slippage? Surely a house built from earth, on earth, must be prone to subsidence? ‘No, not at all,’ says Daren. ‘I dug a hole and it was clear that we were on dry soil. I also had the benefit of a disused well, so I could see where the water table was, and it was about a mile down. The trick is not to build on ground that’s subject to subsidence but you wouldn’t do that anyway. And the double caution is that you don’t build where a water table is going to be close to a build. You just want well-drained, dry soil.’
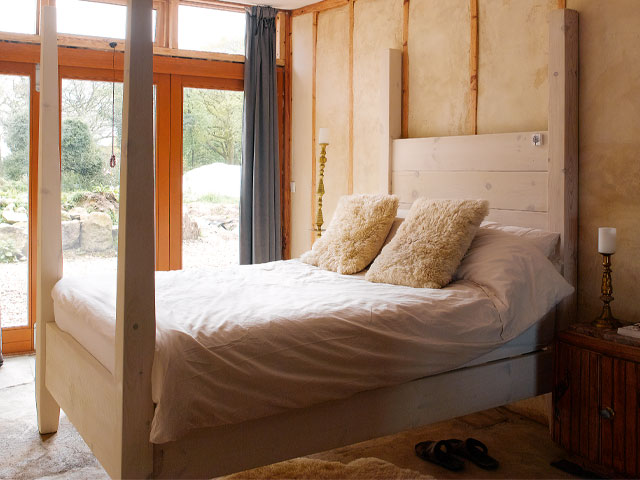
A four-poster bed in limed oak takes centre stage. Photo: Chris Tubbs
Tips from Daren on sourcing salvaged materials
- Scrapyards can be great, but they tend to be better for one-off features.
- Beachcombing is good for wood – particularly after storms.
If I needed a nice piece of timber to make a piece of furniture, I would find a skip on the street and have a word with the builder or homeowners. - Try the National Community Wood Recycling Project for quality salvaged timber.
For bottles, ask restaurants if they will give them away after use. - Portland stone offcuts from Albion Stone (albionstone.com) were used on Daren and Adi’s floor, but Daren suggests asking local authorities for offcuts of paving stones. ‘Once you smooth them off and apply a bit of linseed oil they look fantastic.’
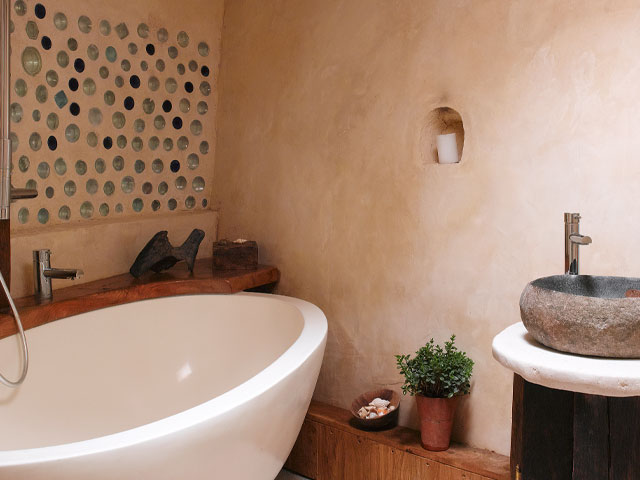
The stone resin bath fits the curved wall beautifully. Photo: Chris Tubbs

