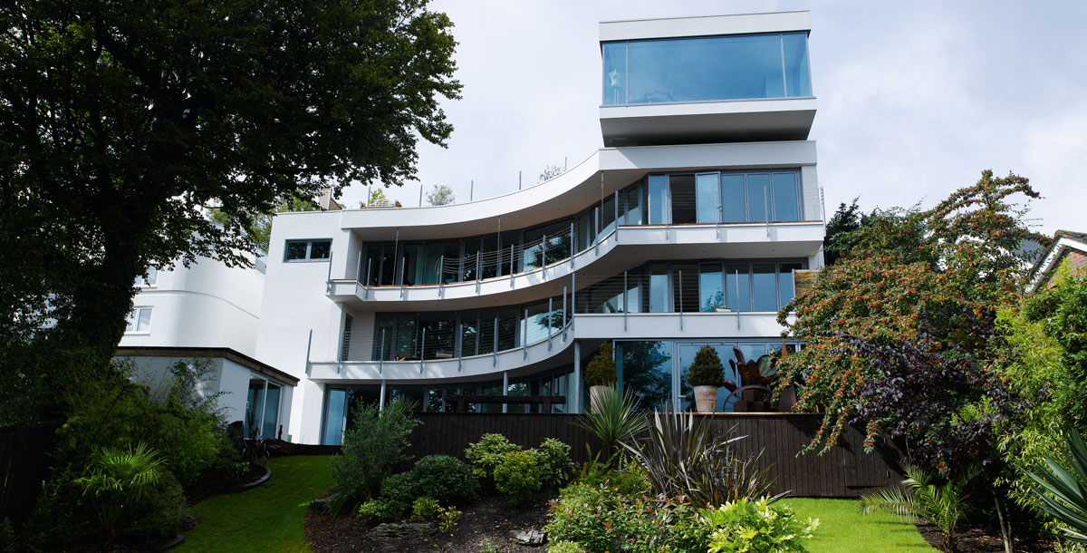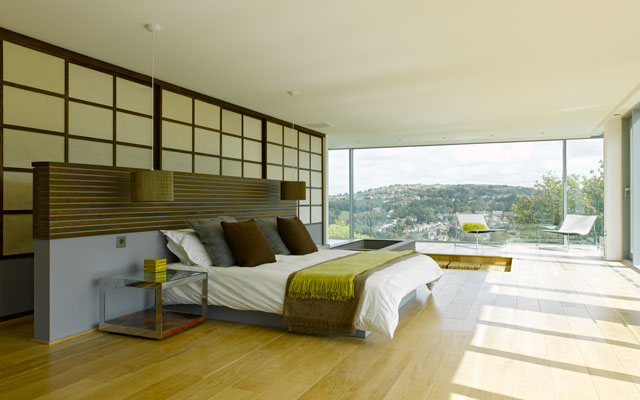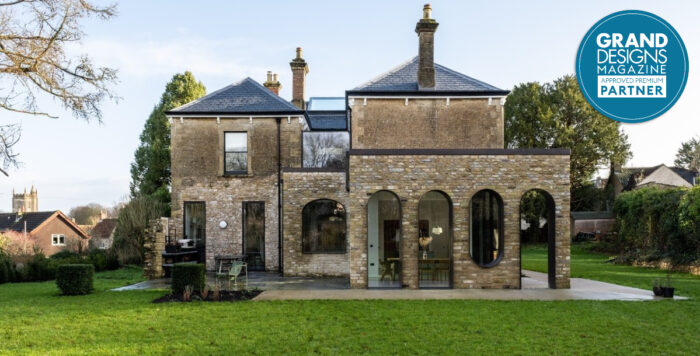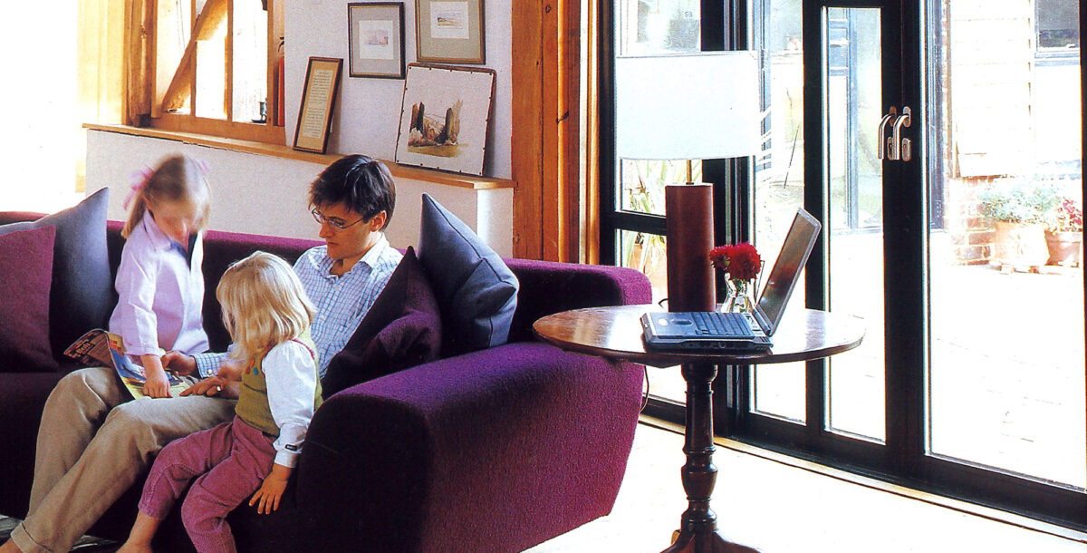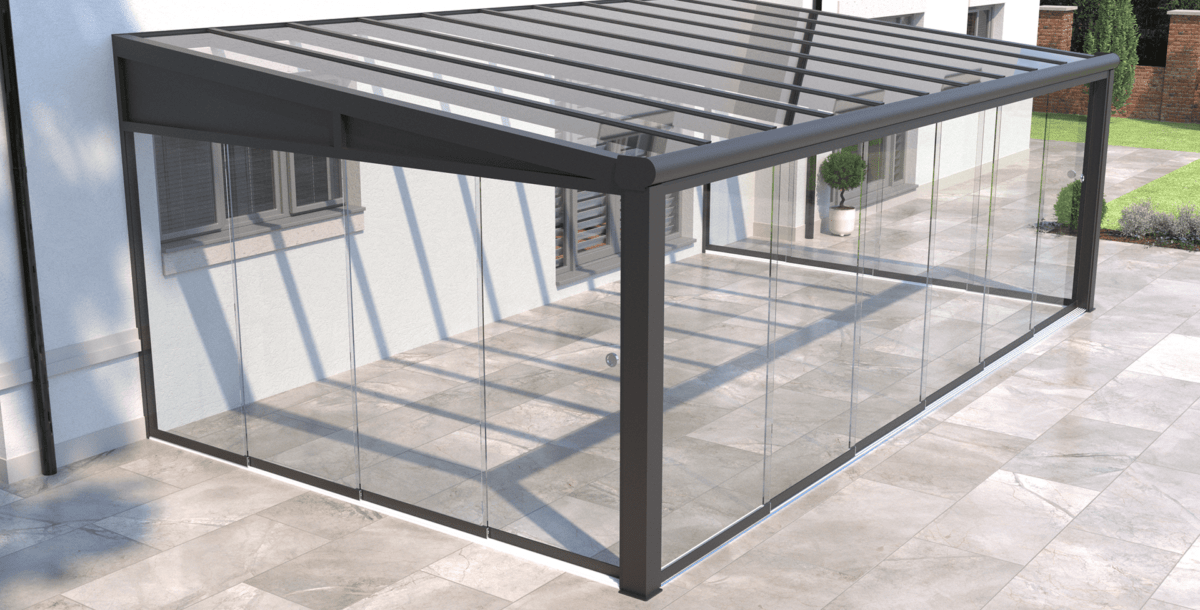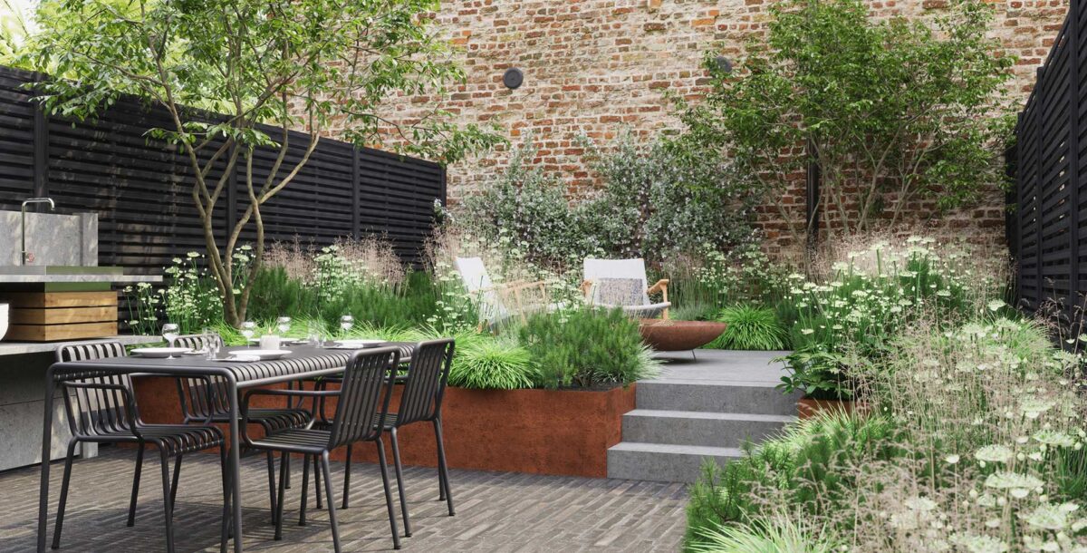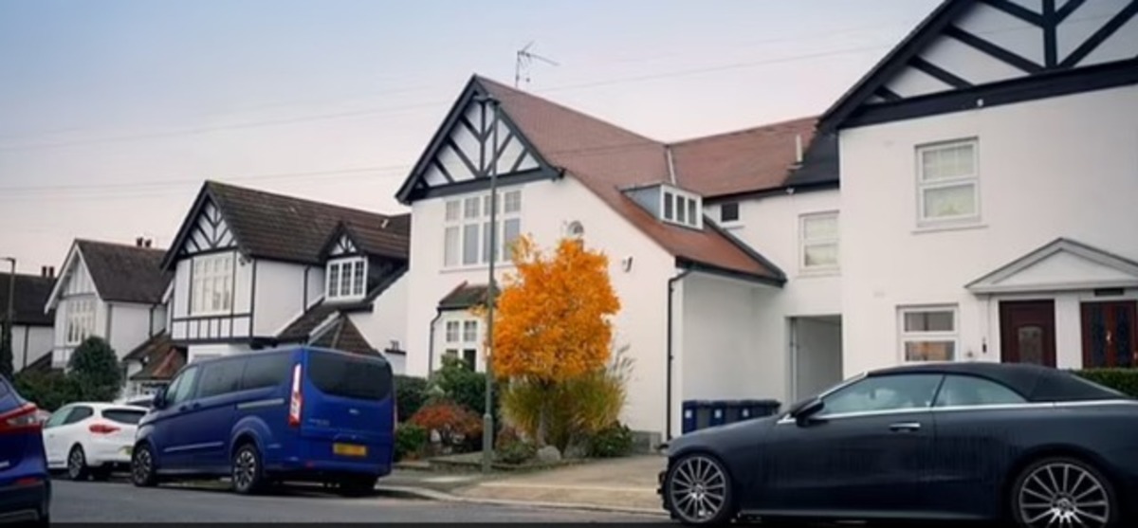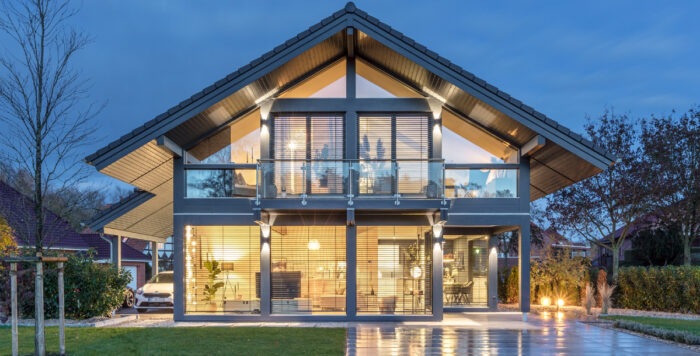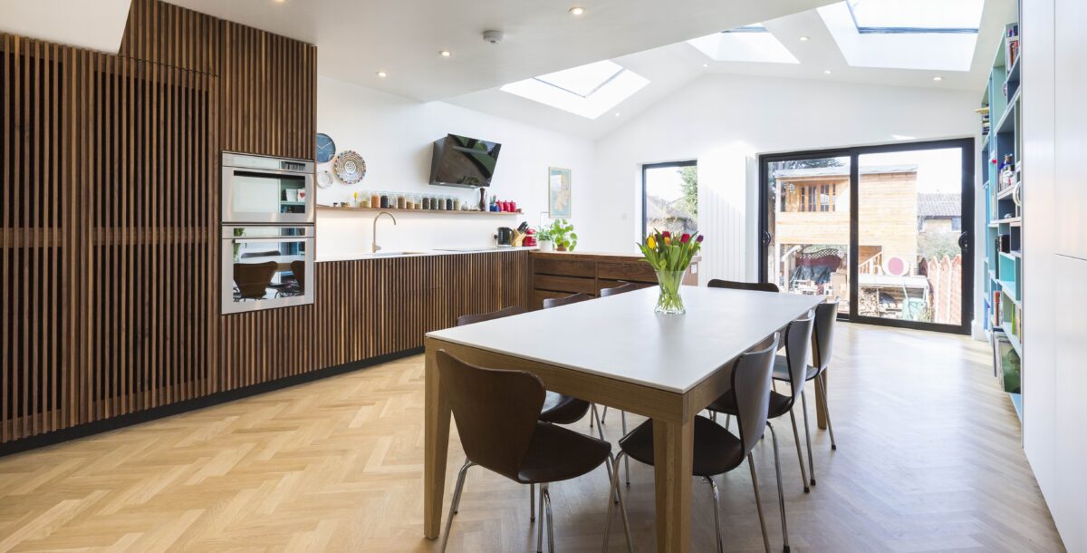A Bauhaus-inspired mansion in Brighton
'The Curve' is perched on a hilltop overlooking a seaside resort in East Sussex
This Grand Designs mansion in Brighton was built by Barry and Julie Surtees. An undeniably ambitious project, ‘The Curve’, as it came to be known, tested the couple’s ability to overcome some major obstacles.
‘I’d always wanted to build a home from scratch, but economic security was the rationale behind it. I made the house big enough and to a high enough spec to make sure we’d get our money back if we did eventually sell,’ Barry explained.
A plan takes shape
The couple started by buying the house next to their home. ‘It was a shabby 1930s building on a steeply sloping plot, but we love this road and the views across Brighton are just fantastic,’ Julie said. They also bought an adjoining property with a plan to rebuild and sell it, as well as their home, to finance the predicted cost of the ambitious project.
Having discussed Julie’s wish list for an open plan kitchen, gym and spa with a hot tub, indoor pool, steam and sauna room, Barry drew up plans for the house with the help of architect. ‘Since the age of 16 I’ve loved Bauhaus-style-style architecture. I wanted to build something contemporary with real presence,’ he said.
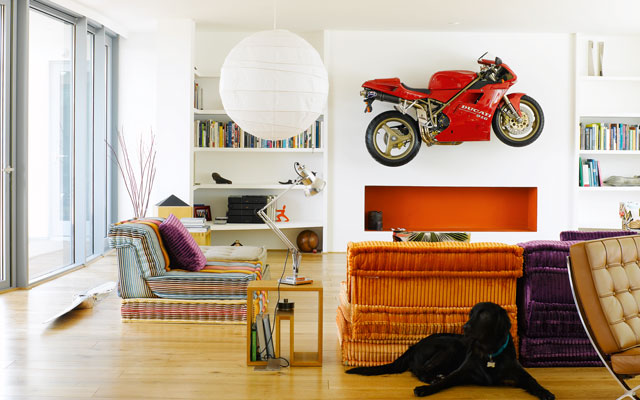
Barry’s motorbike hangs on the wall of the living room. Photo: Jefferson Smith
A change of fortune
The final design – a colossal 771 sqm, four-storey, six-bedroom, steel, glass and concrete mansion with curved front and rear walls and an 18-foot-long bedroom pod above the main structure, survived planning virtually unscathed.
The basement excavation started in June 2007 and the concrete slab was laid within the month. Keeping a close eye on the weekly schedule and costs Barry revelled in how well the project progressed when in July the steel frame slotted precisely into shape. Even a double hip replacement failed to dampen his spirits as he hobbled around the site on crutches. Within another month the pre-cast concrete floor slabs were in place.
But Barry and Julie’s luck began to change. Sourcing the 110 linear metres of curved glass, which was a key design feature, proved almost impossible. ‘For absolutely no apparent reason the original estimate of £150,000 leaped to £370,000,’ explained Barry.
By March 2008 the glass still hadn’t arrived and the cost had begun to escalate. Then things got even more bleak and terrifying. Barry had a heart attack followed by a quintuple bypass operation. Although heart problems run in the family and Barry is unsure of whether the attack was related to the stress of the build, both the physical and mental impact was immense. ‘When you’re staring into the abyss you realise what is really important is your health, your friends and your family,’ he said.
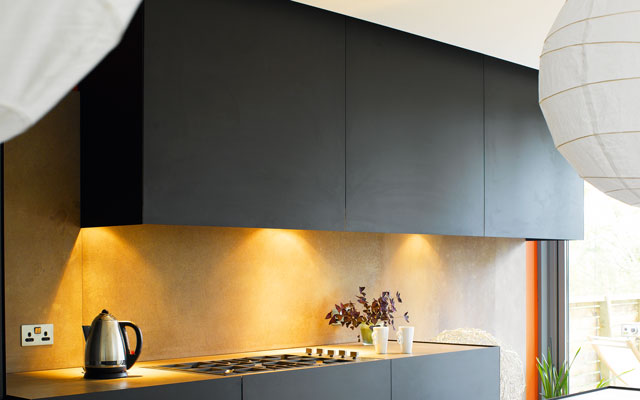
Down lighters under the wall units light the work surface. Photo: Jefferson Smith
Crisis after crisis
Barry approached ten different companies. But threw the towel in with the glazing and opted for double-glazed, argon filled faceted panes of glass. They were hoisted into place by crane. Meanwhile, another crisis was looming. In December the bank took 33 per cent off the combined value of the couple’s three houses due to the economic downturn. The loans needed to finish the job were stopped. To top it all off, their garage caught fire, preventing them from moving out and clawing back some rental income. It seemed as though the Grand Designs Brighton mansion was going off the rails.

