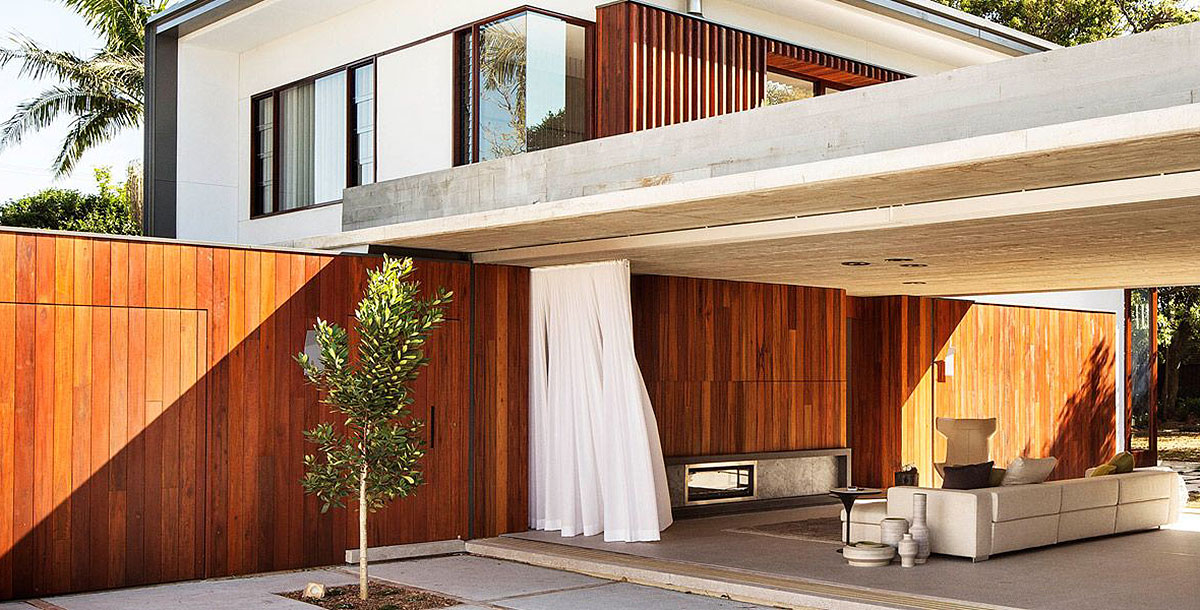Grand Designs Australia: the Sri Lankan-inspired home
This striking build combines concrete finishes with the architectural inspiration of Sri Lanka
Ever since they bought their house in Hunters Hill, a prestigious Sydney suburb, Daniela Turrin and Niran Peiris dreamt of one day building a new home on the plot. Fourteen years later, the opportunity finally presented itself, and the couple came up with a design to replace the original 1970s timber-framed building.
For inspiration, they turned to their family histories. Daniela is Italian and Niran is Sri Lankan, so they wanted to combine elements of styles from both countries in their new home, creating a cultural inheritance for their son, 11-year-old Calum.
‘We are both from quite rustic backgrounds,’ says Daniela, who inherited her love of building from her parents after they built their own house from scratch when she was a child. ‘We both grew up surrounded by traditional stone houses, so we wanted to bring some of those memories to the build.’
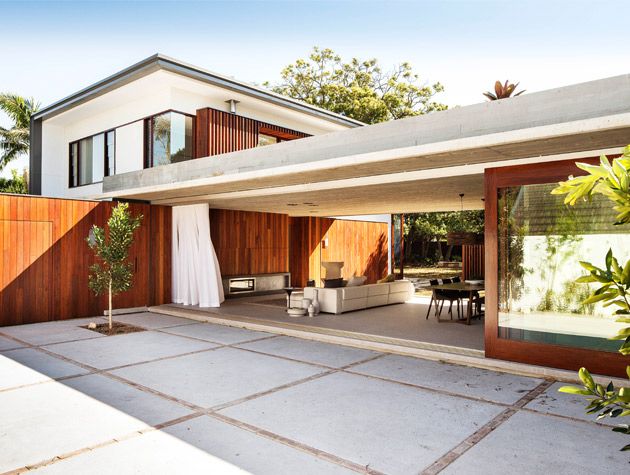
Photo: Nick Wilson
The final design is a Modernist-contemporary masterpiece, with elements of their cultural heritage intertwined. Instead of the stone of their childhoods, Niran and Daniela opted to use board-marked concrete, which perfectly combines Modernist style with the natural tactility of wood.
‘We’ve been fascinated by architecture ever since we got married,’ says Niran. ‘We always knew we’d do this one day.’ After years of collecting ideas and gathering images and drawings, the couple had a clear vision of what they desired in a home.
They knew it should feel connected to the nature around them and wanted to echo renowned Sri Lankan architect Geoffrey Bawa, whose buildings are always spilling over with leafy foliage. Plus, they were determined that the new building would reflect the one that stood on the plot before it, so they reused the timber boards to form moulds for the concrete slabs.
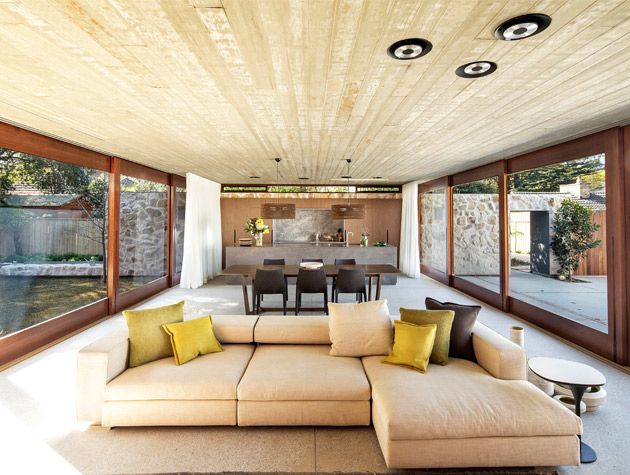
Photo: Nick Wilson
Unusually for a dream project, the family planned a smaller house than the one they were pulling down, downsizing from four bedrooms to three, and filling in a swimming pool to create more garden space. ‘It’s not an investment,’ says Daniela. ‘It’s our forever home, so it doesn’t matter to us whether or not it has gained any monetary value.’
Once they had a clear design in mind, it was time to find an architect. Local firm Arkhefield’s work stood out. ‘It was really important to find a team who understood the aesthetic we were after,’ says Daniela.
Thankfully, architect Graham Nottle was on the same page as the family. ‘The architecture needed to be organic and rich in texture, with natural materials and clean lines,’ says Nottle. ‘I knew Daniela and Niran wanted their home to be timeless. The challenge of combining Sri Lankan courtyards with Italian materiality appealed to me, too.’
With the style agreed upon, they turned their attention to the layout. The main focus was that the building should work to unite the household. ‘We’re close-knit,’ says Daniela. ‘We didn’t want to segregate ourselves.’ It’s something Nottle took to heart. ‘The most important thing was to enable family life to flourish,’ he says.
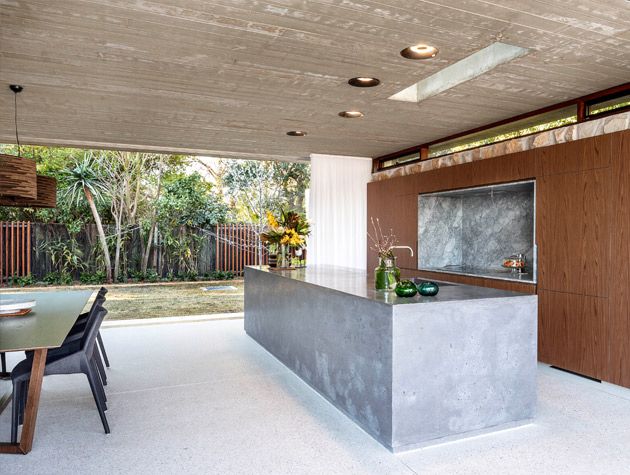
Photo: Nick Wilson
The new home follows the same basic footprint of the old one, but with just two bedrooms and a bathroom upstairs. Downstairs, where most of the family’s time is spent, the floor follows a T-shape.
From the entrance, a garage sits to the left and a corridor to the right leads to a guest room, bathroom and family workroom, equipped as a home office, library and music room.
Projecting out from this set of spaces is the key design element of the build, and the part the homeowners, architects and builders are most proud of – a spectacular, gravity defying pavilion with an open-plan kitchen, dining and living area. It’s topped with concrete, which is supported by four reinforced corner pillars, so there’s no need for supporting columns.
This means the glazed walls can be totally opened up to embrace the outdoors. It’s here that Bawa’s Sri Lankan influence is most obvious. ‘We wanted a house that could easily transition from outdoors to in,’ says Daniela. ‘When the windows are open in the height of summer, it feels as though the garden is coming inside.’
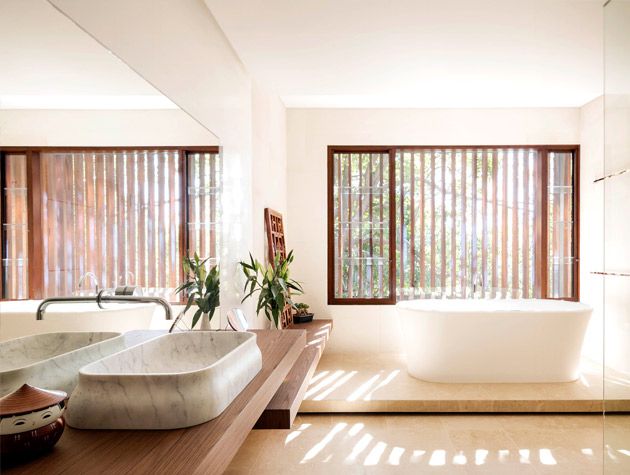
Photo: Nick Wilson
Most of the structural work on the build went into ensuring the stability of the 14x10m concrete slab, which weighs over 100 tonnes. The project came to a three week halt while the structural engineer worked out its complex equations. The concrete was poured into a frame of spun steel cages, designed to distribute the weight of the concrete down into the pillars at each corner.
Timber boards, taken from the previous house, held it up as it set, so the ceiling is marked with the distinctive textures of wood. Incredibly, considering its weight, the top is a rooftop garden, visible from the master bedroom.
While it looks like a deep bed, it’s actually made up of a drainage system topped with a thin layer of earth to minimise the extra weight and ensure there’s no build-up of water. It’s planted with bromeliads that will spill over the edges to create a hanging garden.
Daniela project-managed the build and was on site almost every day. A lot of the textures are down to her creative eye, as well as most of the colours and wood stains.
‘I wanted the surfaces to be as raw as possible,’ she says. ‘The concrete has a rough feel. It reminds me of the kind I used to work with as a child, helping my dad on his build.’ Attention to detail was key. ‘I don’t know if everything is immediately obvious,’ she says, ‘but if that level of detail wasn’t there, you would miss it.’
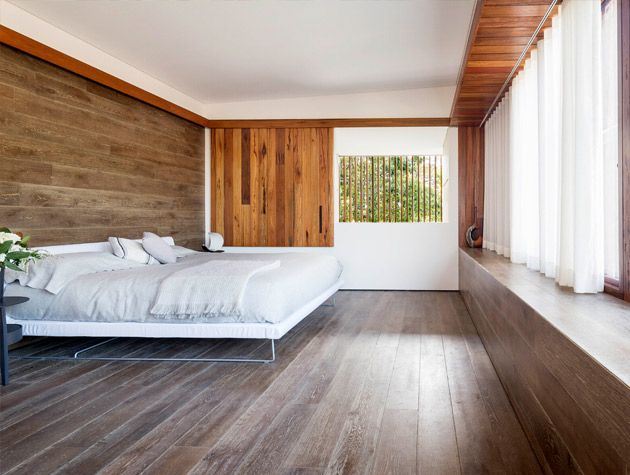
Photo: Nick Wilson
With its garden courtyards and lush outlook, the home feels tranquil – a perfect hideaway for a busy family living amid the hustle and bustle of Sydney.
‘We wanted to create a peaceful retreat within the city,’ says Nottle, and that is certainly what the team has achieved. Whether it’s in the library, the living pavilion with the sun beaming in and the doors wide open, or upstairs overlooking the garden, there is a sense of calm and of escape.
It is a striking testament to what can be achieved with a strong design concept, plenty of research and a clear set of goals.

