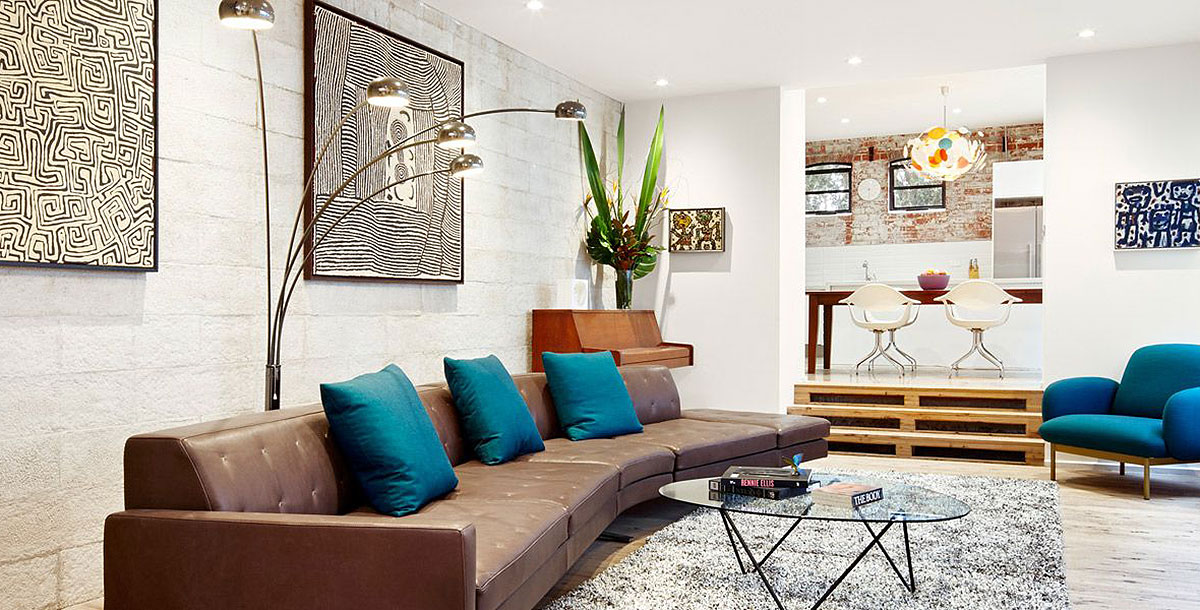Grand Designs Australia renovates a vinegar factory
Adrian Light and Liz Murdoch turned a derelict factory into their dream home
For many city dwellers, the sheer convenience of having everything they could ever desire within walking distance means that a move to the suburbs is simply out of the question.
For Melbourne-based architect Adrian Light and his partner, Liz Murdoch, packing up shop was not an option, and so the couple undertook a quest to find a structure with substance and character that they could embrace and make into a home in the heart of the city.
Enter the vinegar factory.
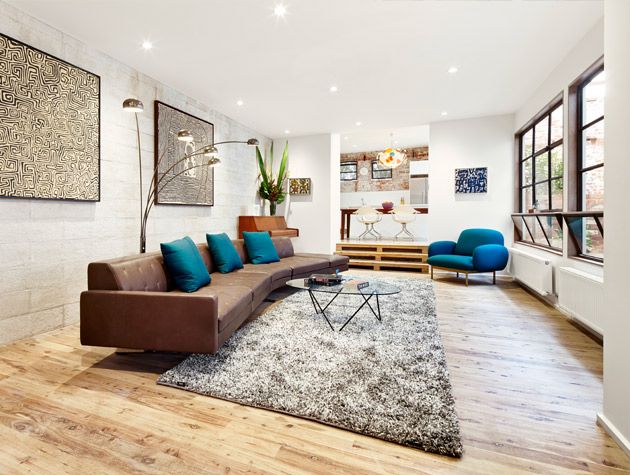
Photo: Rhiannon Slatter
This gritty, crumbling building was constructed by the Melbourne Vinegar Company in the Twenties and later owned by iconic local brand Skipping Girl Vinegar.
The building had been abandoned for more than 40 years before Adrian stumbled across it and hatched his plan to transform an unliveable space into one fit for a growing family.
‘It was about creating our own unique place and the knowledge that we’d gain during the process,’ says Adrian.
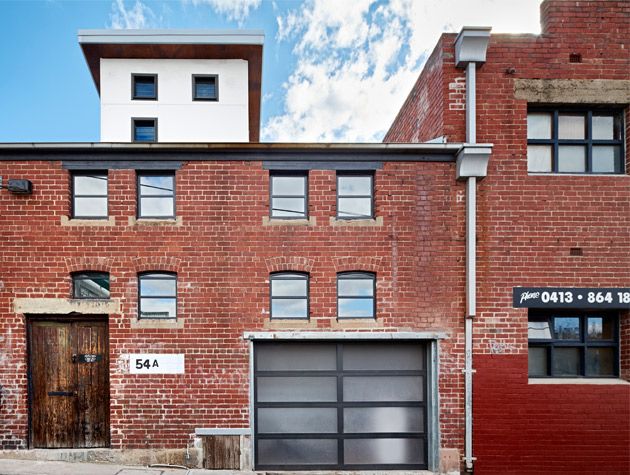
Photo: Rhiannon Slatter
But, as the Grand Designs Australia presenter Peter Maddison observed on the TV show, compromises have to be made when you want to live where everybody else does, and when working with a structure with no gas, water, electricity or services. ‘The only way to make these things liveable is to drag them kicking and screaming,’ he quipped.
With the idea of using the dwelling as a live-work space, Adrian designed a series of modern boxes within the walls of the original factory building – or old envelope as he calls it – with the basement level containing his architecture studio and three levels for living perched above this space.
Work began in May 2013 with the vats in the basement that were used to hold the vinegar and which form the basis of the layout of this space. Every surface of the industrial building had to be treated, restored and waterproofed, which took a considerable amount of time and immediately pushed back the completion date.
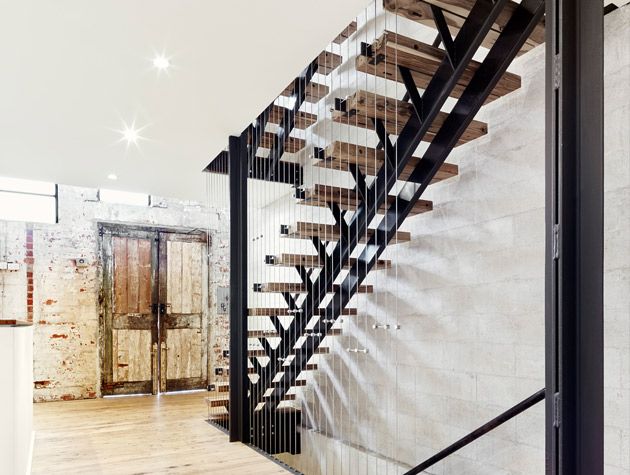
Photo: Rhiannon Slatter
But ever the optimist, Adrian was committed to doing as much work as possible himself, sticking to his principle of producing a home with zero waste as well as upcycling and recycling everything on-site.
By April 2014, work on restoring the original structure was finally complete and the couple could make a start on the new-build part of the project, with steel frames for all four levels carried in and installed by hand due to the lack of access that inevitably came with trying to build in the heart of the city.
The issue of light, especially in the basement, which was to become Adrian’s office, was always an important factor for Liz, whose mind was put at ease when the roof was taken off to create the void over the courtyard garden.
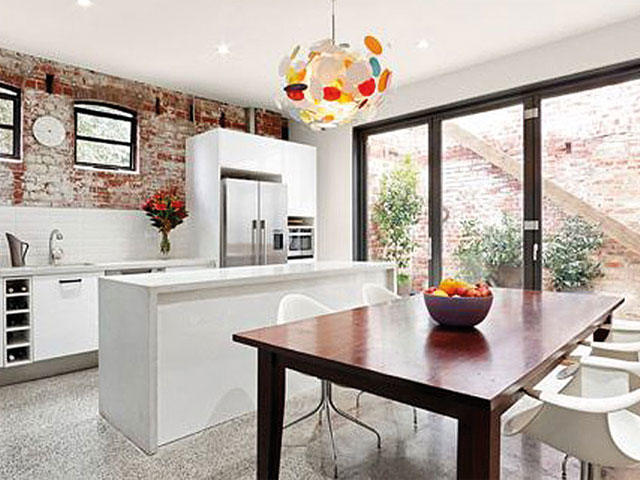
Photo-: Rhiannon-Slatter
True to the ethos of upcycling, the steel windows from the factory were reglazed, along with a near identical frame from a neighbouring warehouse, to complete the restoration of the building’s original aesthetic.
With the arrival of the plasterers in September and stairs in January 2015, the house quickly took shape, albeit six months behind the original schedule.
‘We took great pride in reusing many of the existing materials on site, including the 100-year-old Douglas fir beams and the New Northcote Brick Company masonry, which was made in the area in the early twentieth century,’ explains Adrian.
All the waste material on site was recycled, meaning that there was no need for skips at any point during the build. The finished house also has a rainwater harvesting system – water is redistributed throughout the property and used for laundry, watering the gardens and flushing the WCs.
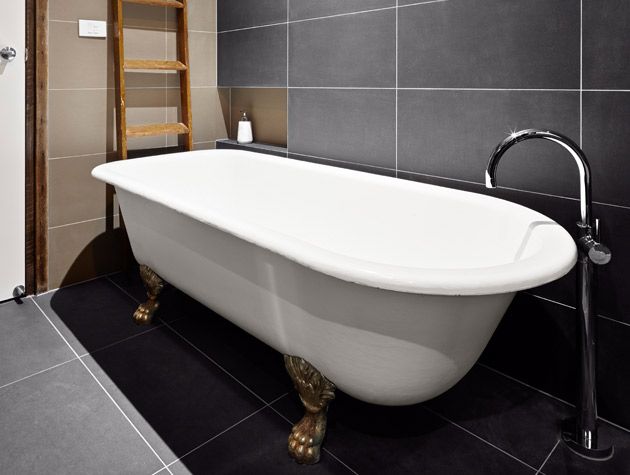
Photo: Rhiannon Slatter
From the street the property retains the look of an abandoned factory, albeit one that has all its windows intact, and you’d be forgiven for thinking the space inside remained untouched. But beyond the doors, the magnitude of the vinegar factory’s transformation speaks volumes.
Thanks to Adrian’s dedication to preserving the industrial character of the space, this project is full of reminders of the building’s history.
‘The story was always at the heart of this build,’ said Maddison on the TV programme. ‘Adrian and Liz took on a forgotten tale and attempted to make it interesting and readable once more.’
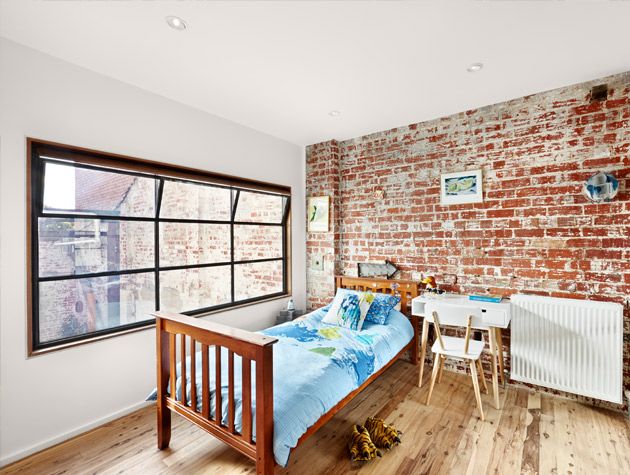
Photo: Rhiannon Slatter
Every area of the home is now connected, with all four storeys looking out on to lush courtyards that funnel light into the interior.
Throughout the property there are hints of the building’s past – the vinegar vats, for example, frame the desk spaces in Adrian’s office and one has been turned into a fishpond.
Although the project took longer than anticipated, the final result proves that Adrian’s hard work, plus his insistence on reuse and recycling, were well worth the effort.
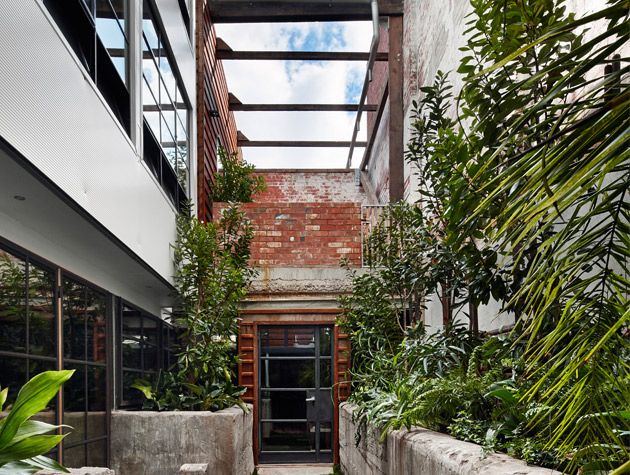
Photo: Rhiannon Slatter

