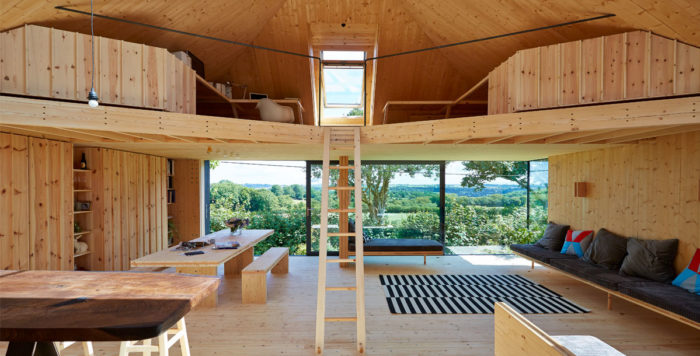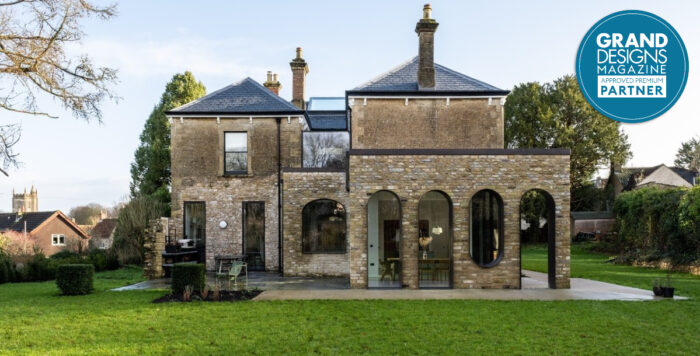Building blocks of success
Pre-build, Kevin McCloud described Ben and Rachel's London home as an ugly duckling. Now transformed, its innovative design proves it’s anything but
When most self-builders come across a tired house with no redeeming qualities, the typical solution is a knock down and start from scratch approach, but not for Ben and Rachel Hammond’s Grand Design.
Although this option was initially considered, they instead decided to work with what they already had, retaining the main element of their Fifties red brick vicarage while adding sustainable features and increasing the living space with two extensions.
The result is a stunning eco-friendly family dwelling made up of three sections differentiated from one another through the use of different exterior materials – glass, blue-grey tile bricks and striking honey-coloured iroko timber slats.
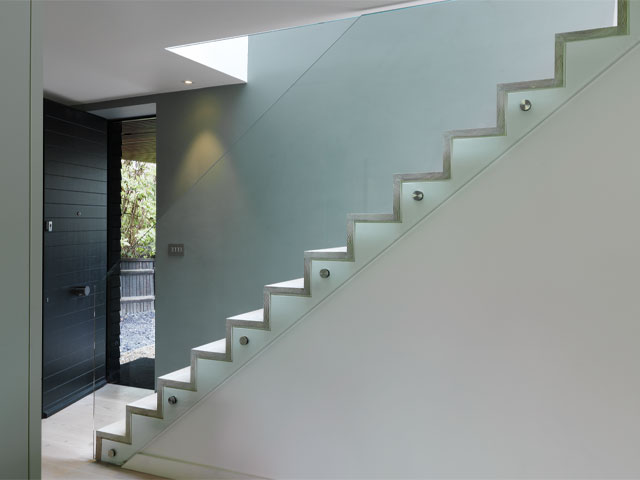
Photo: Chris Tubbs
‘We were looking for something a bit different,’ explains Rachel. ‘We have a history of buying older, more conventional houses – our last project was a Georgian renovation. Originally, we were looking for a probate property we could completely rip apart or derelict land where we could build something brand new.’
When the Hammonds saw the old vicarage, their preconceptions waned.
‘Don’t get me wrong; the house had nothing inside we wanted to keep. It didn’t have its own intrinsic beauty. Nor did the structure have any significance,’ says Rachel. ‘We realised that everything would have to be stripped back, insulation fitted, and the leaky, single-glazed windows would need replacing.’
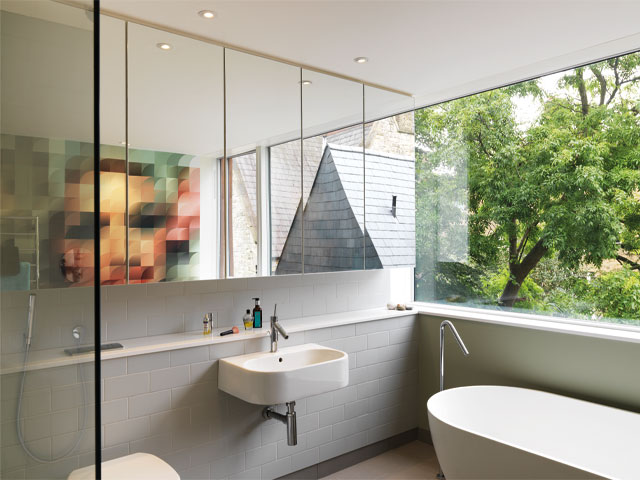
Photo: Chris Tubbs
But the couple looked past the negative aspects and saw the potential of bringing something back to life.
‘We quite liked the idea of retaining the footprint of the existing building and giving it a complete makeover – a regeneration of an existing property,’ says Rachel. ‘It’s a bit like one of those 10-years younger TV shows where you see a haggard old bag and she’s had a face lift.’
It was at this point that the couple contracted architect Zac Monro to come up with a design for a renovation and extension. Ben met Zac at an air-guitar tournament run by his events company and the two have remained friends ever since.
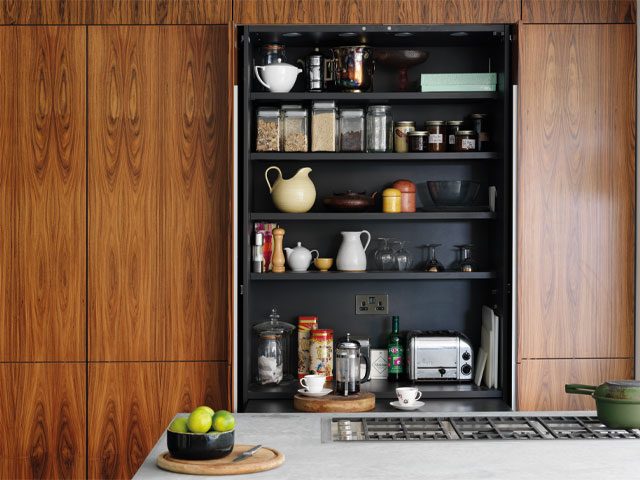
Photo: Chris Tubbs
‘We’ve always liked Zac’s aesthetics and he’s worked on a friend’s house, too, so we’re familiar with his style. He uses a lot of concrete – something we’re in favour of – and he lives close by, which is always handy on a build project.’
Zac took inspiration from a nearby Thirties lido and came up with the idea for a series of cubes to give the old vicarage a Modernist feel.
The existing house would make up one cube, a glass single-storey extension would be added at the back and a two-storey extension cantilevered over the front porch would make up the third section.
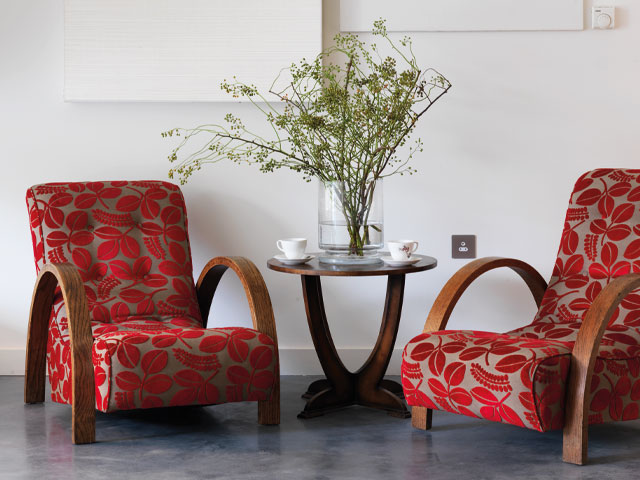
Photo: Chris Tubbs
‘The planners were very supportive,’ explains Rachel. ‘They liked that we were retaining the existing building within.’
One of the couples’ main priorities was to create an open-plan space on the ground floor. They kept the front entrance and the staircase – now a beautiful timber and glass composition – in their original positions.
Once inside, the public spaces – the kitchen, living and dining room – open out towards the rear of the property. The pièce de résistance is the floor-to-ceiling glazed sliding doors that expand across the back of the house.
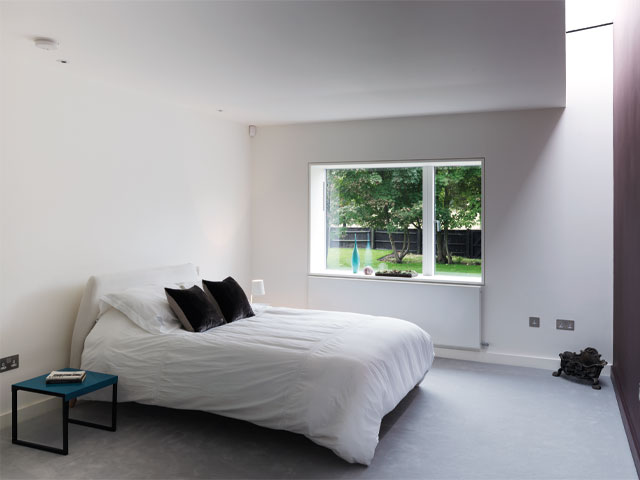
Photo: Chris Tubbs
‘They’re apparently the biggest doors ever installed in a UK residential property. It’s a 12-metre width and we have three doors each measuring 4 metres wide by 2.75 metres high. They’re massive,’ says Rachel. ‘We wanted an uninterrupted view of the garden and park.’
The décor is largely white with wood detailing interspersed with slabs of bold colour. ‘I decided to paint the wall adjacent to the kitchen in a dark blue hue,’ says Rachel.
‘Zac thought we should keep it white, as did the builders, but we insisted on adding various elements of colour in the snug and upstairs in the master bedroom. And I’m so glad we did; I knew it was the right thing to do,’ said Rachel.
Upstairs, the couple’s interior style is a palette of purple, creams and whites with tactile materials to make the space feel warm and lived in.
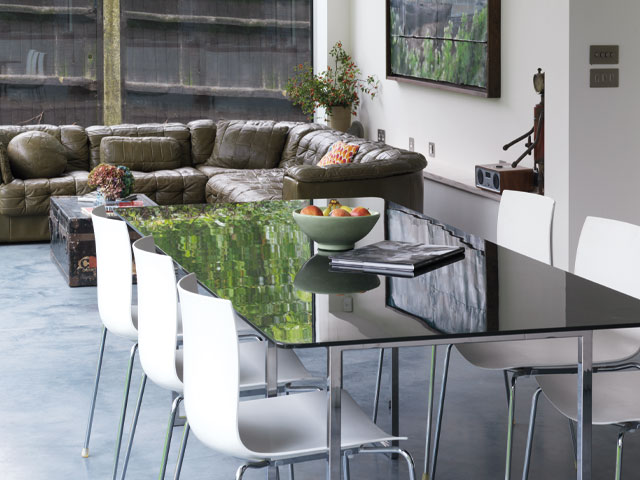
Photo: Chris Tubbs
However, the door installation proved to be one of the biggest challenges. ‘They weigh about 750 kilos each and we needed a 220-ton crane to get them on site,’ explains Ben. ‘Bringing them round the front wasn’t an option, so we had to bring them through the park which meant getting permission from the local council. It was one of the high points of the project in that we achieved it. But also a low point, too, due to the stress and time it took to complete.’
After 11 months of hard work, the project was completed just in time for Channel 4 filming.
‘We’re so pleased with the finished outcome,’ says Rachel. ‘It’s situated in such a peaceful location, just behind a church and backing onto a park in south-west London. It’s like an extension of our back garden.’
Looking out of the windows from the back of the house you can see why the couple is so impressed with the location. With grass, trees and no cars in sight, you would never know you were in central London; it feels like the middle of the countryside.
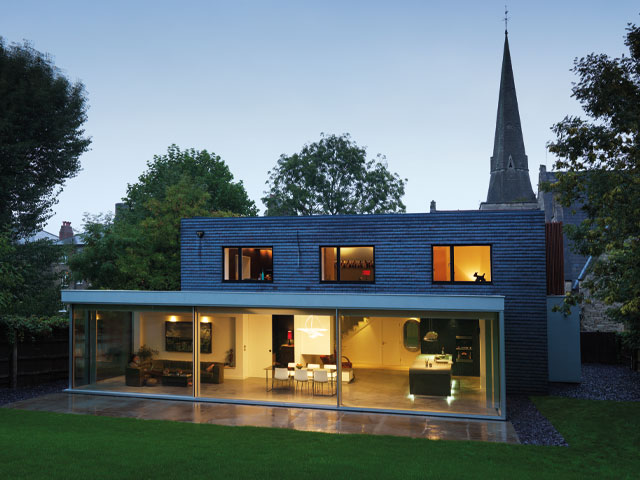
Photo: Chris Tubbs








