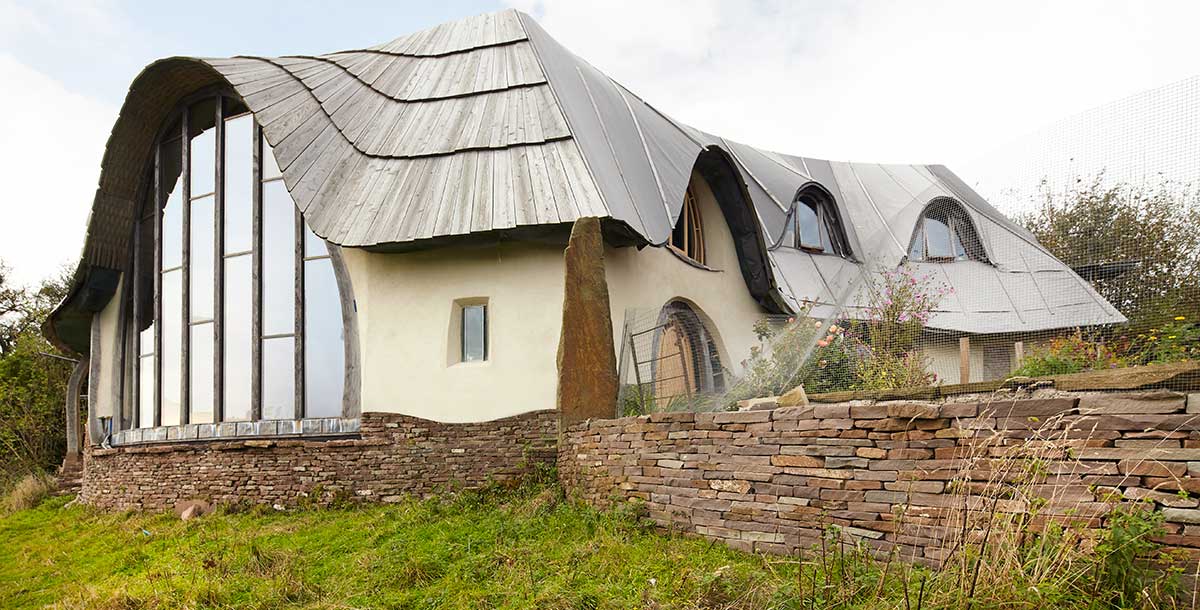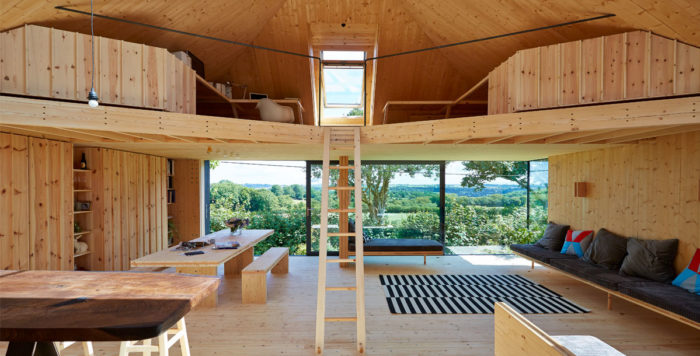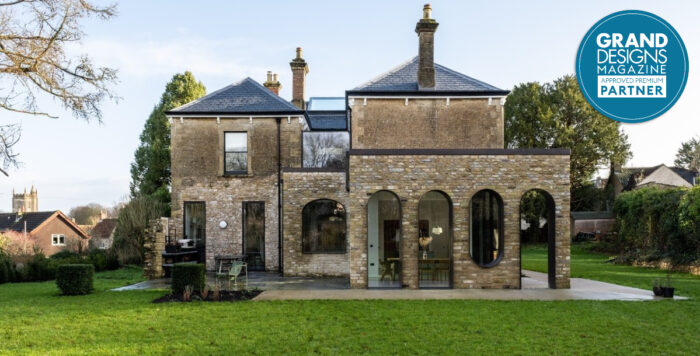The Grand Designs Dug Out in Herefordshire
This handcrafted curvy house was a real labour of love for Ed and Rowena Waghorn
The Grand Designs Dug Out in Herefordshire was a truly unique project. It started in 2000, when Grand Designers Ed and Rowena Waghorn bought an eight-acre plot. They moved in to their home during 2014, with things still to be done.
It’s not just the couple’s small budget that contributed to the build’s slow progress. Ed, an estate manager, wanted to do most of the work himself, constructing a timber-framed house using recycled materials, timber from the nearby woods and stone from around the site.
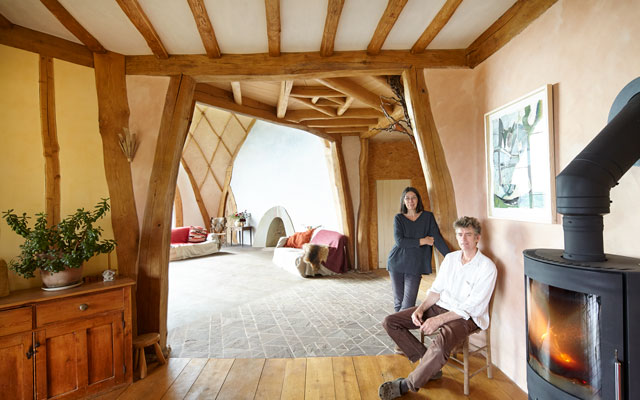
Ed and Rowena relax beside the wood burner in the kitchen. Photo: Andrew Wall
Crafting a lifestyle
During the process of constructing the Grand Designs Dug Out in Herefordshire, Ed and Rowena Waghorn created a whole way of life, entirely at their own pace and based on their values.
‘We wanted to build our home and for it to reflect our philosophy of slow, sustainable, local, organic and whole,’ says Ed. ‘Our aim was for the land to produce food and wool, as we saw the house and land as one. A place to live the lifestyle we wanted for ourselves and our children.’
It’s charming, but unsurprising to learn horses brought huge timber logs up the slope to the house. The were part of doing things the ‘natural’ way, but also because of the difficult access to the hillside site.
A fresh start
Conceptual plans for the house were drawn up by architect Greg Noble, who met Ed when they worked together on the renovation of the Joseph Paxton conservatory at Hampton Court.
‘I’d long known of Ed and Rowena’s self-build plans,’ explains Greg. ‘Ed and I worked together rediscovering vernacular forms, craft skills and locally found materials. Therefore, it seemed natural that ideas should develop from this shared interest. There were no surprises and it was a delight to design within the freedom of a new-build project.’
Subsequently, planning permission was granted without a hitch.
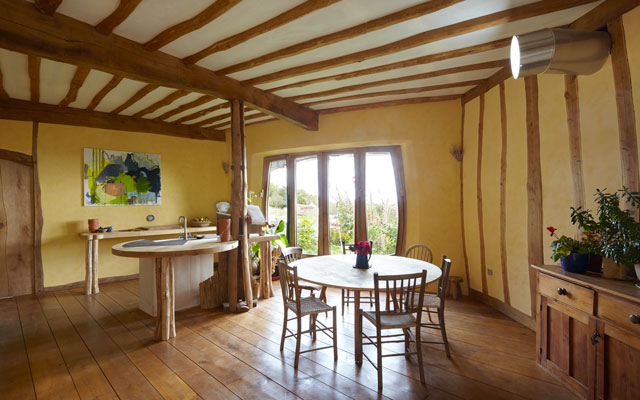
Natural materials such as timber floors and clay plaster in the dining area. Photo: Andrew Wall
The Dug Out house
Building the Dug Out house (as the children called it) began in 2005, and the family finally moved in during 2014. While construction was underway, Ed and Rowena, their three daughters and son lived nearby in a smaller property. This was a tumbledown cottage that Ed renovated at the same time. In the process, he experimented with ideas for this larger project.
‘The name came from a house in the book Little House on the Prairie, which all the children read when they were little,’ explains Rowena, who is a registered nurse and has a degree in agriculture. ‘Where we live now is called the Big House.’
And big it certainly is. One of the most striking features is the double-height medieval-style living space with a towering cathedral window.
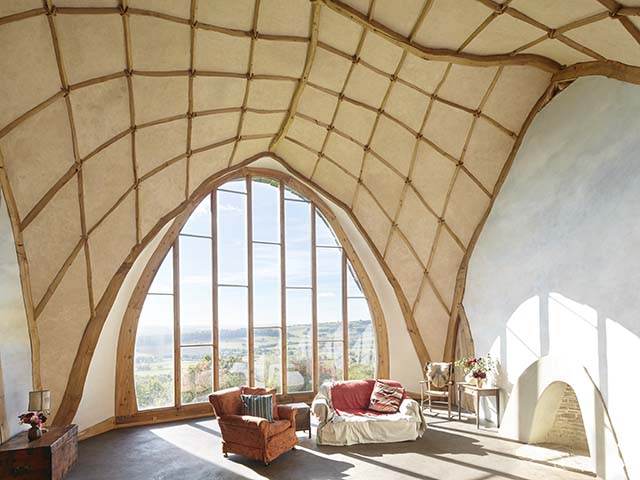
The living room window is made from a Douglas fir tree. Photo: Andrew Wall
The handcrafted masterpiece
The Grand Designs Dug Out is mainly post and beam, an ancient way of constructing a timber building. It has a dwarf drystone wall around the bottom with strawboard and rendered walls. A variety of insulation materials keeps the house warm and energy-efficient. Solar voltaic panels for electricity team with thermodynamic panels for hot water.
Moreover, passive solar gain and gathered firewood heat specific spaces. Local foraged timber including chestnut, ash and cedar has been used throughout, along with stone and lime. The earth floor in the hall is made with clay from the couple’s land and straw from local fields. It has been pummelled to create a strong surface with a soft sheen. A plan to have a thatch roof was vetoed in favour of less-expensive cedar shingles. There are a thousand shingles all differing in proportion, and Ed steam-bent each one by hand.
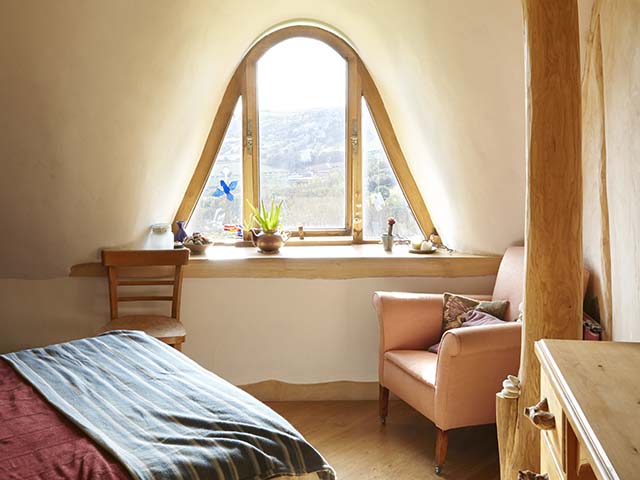
The couple’s bedroom has a bespoke curved window looking over the countryside. Photo: Andrew Wall
A relaxed approach to budget
The couple has an extraordinary approach to self-building. Every home is unique, but this one had only the most basic approach to a budget – which started at around £100,000. The plans for each room emerged as the house took shape, and the project became an integral aspect of family life.
The Ed and Rowena’s Grand Designs house has taken so long that the children are now old enough to be flying the nest. But this doesn’t worry their parents. The house has become part of their DNA. It’s as much a part of their upbringing as feeding the chickens and goats. ‘The children lived among the life and work happening around them, either on the house or the land.’
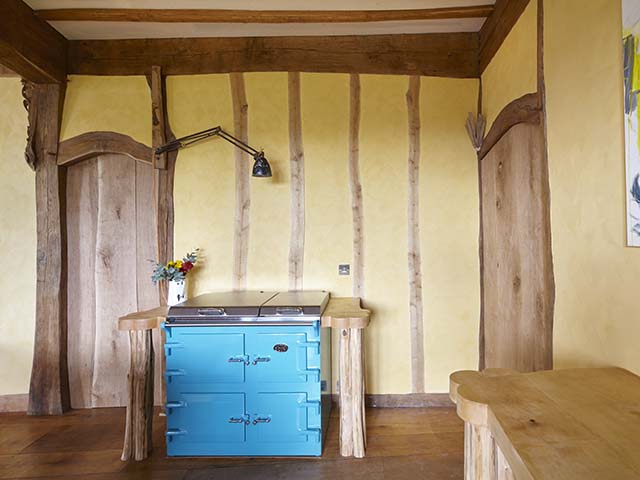
A traditional range cooker in bright blue adds a splash of colour. Photo: Andrew Wall
Watch a clip of one of Grand Designs’ longest ever self-build projects taking shape here:

