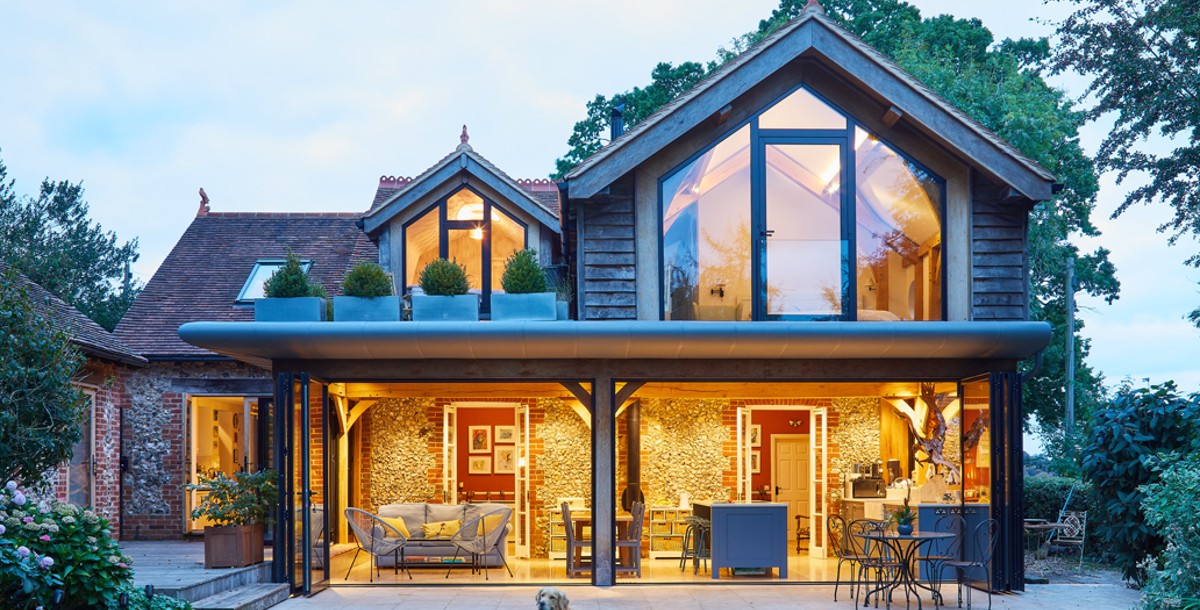Transforming an old gamekeeper’s lodge
Aluminium bifold doors gave this 19th century lodge in The Chilterns a new lease of life
When Kate and Tristan Fischer bought a 19th century lodge on an exposed ridge in The Chilterns, they fell in love with its far-reaching views and south-facing garden. The lodge, however, lacked natural light and the space they needed to accommodate the needs of the growing family.
They decided to add a glazed extension with sleek-framed, aluminium bifold doors to maximise space, light and those views, as well as improving the energy efficiency of the original building.
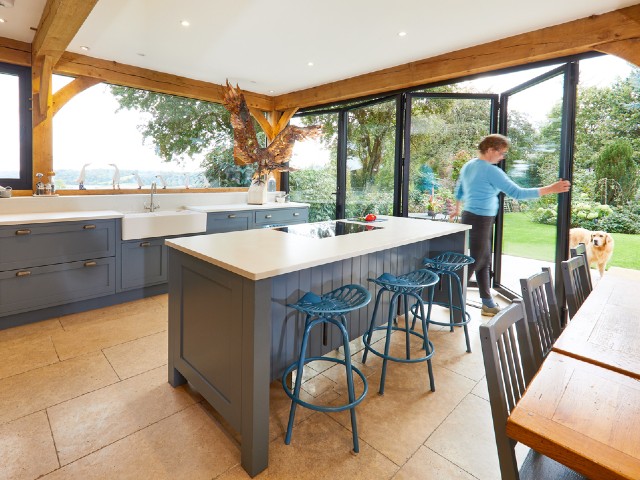
Photo: Schüco / John Selby
Smart glazing
Kate, architect and founder of Chiltern Architecture Studio, opted for a timber frame extension with Schüco glazing systems to contrast with the original brick and flint house and to create a seamless flow to the garden.
By leaving the original external brick and flint walls exposed within the new interior – and with the slim profiles of the Schüco glazing system – the flint walls and the new pegged oak frame take centre stage.
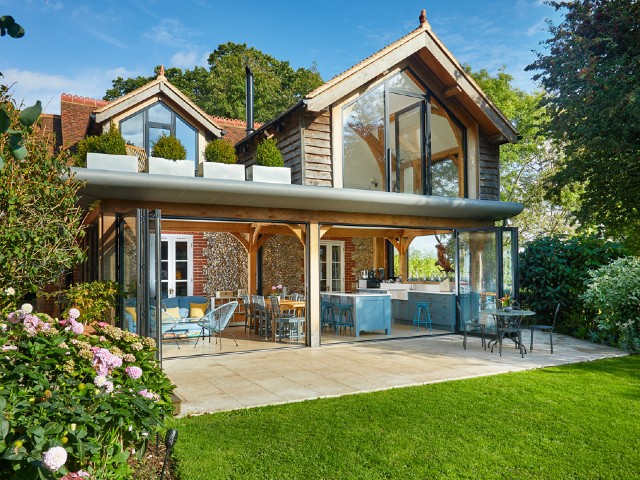
Photo: Schüco / John Selby
Aluminium bifold doors
Having tested several different door systems, Kate selected Schüco for its high quality, excellent thermal efficiency, and ease of operation.
‘I found the Schüco system to be the most smooth running – I could move the standard sized Schüco doors with one finger! I was also able to design the bi-fold door panels to be higher and wider than usual to make the most of the stunning views,’ said Kate.
The understated black aluminium bifold doors and window frames ‘dissolve’ at night and the minimal framing to the oak frame structure allows the garden and landscape to flow into the house with minimal visual obstruction. A stone floor continues the connection between indoor and outdoor spaces.
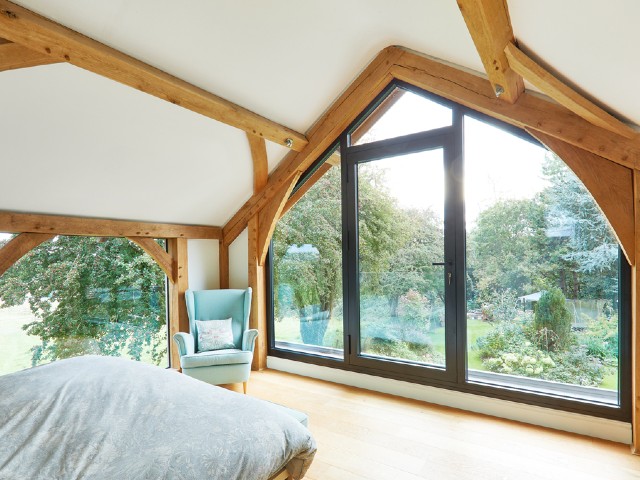
Photo: Schüco / John Selby
A challenging project
One of the challenges of the build was combining a green oak frame that moves over time with a highly precise aluminium frame system.
‘The Schüco systems were located on the outside of the oak with structural loads carried by the timber frame,’ Kate explained.
‘Where deflection tolerances were tight, a small steel subframe was fitted to allow for differential movement outside of the oak forming a ‘sandwich’, allowing the materials to behave independently. As a result, the external envelope is airtight and thermally efficient leaving no gaps even as the oak shrinks.’
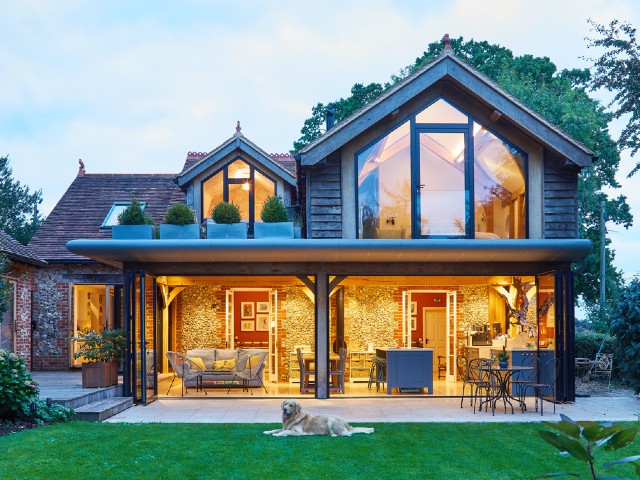
Photo: Schüco / John Selby
Optimising solar gains
South-facing glazing optimises solar gains with heat loss minimised by thermally broken Schüco aluminium frames and glazing. A zinc-roof overhang prevents overheating in summer, when the bi-fold doors can be left opened to make the most of the indoor-outdoor living. The extension can be enjoyed all year round, keeping warm and cosy during the colder months.
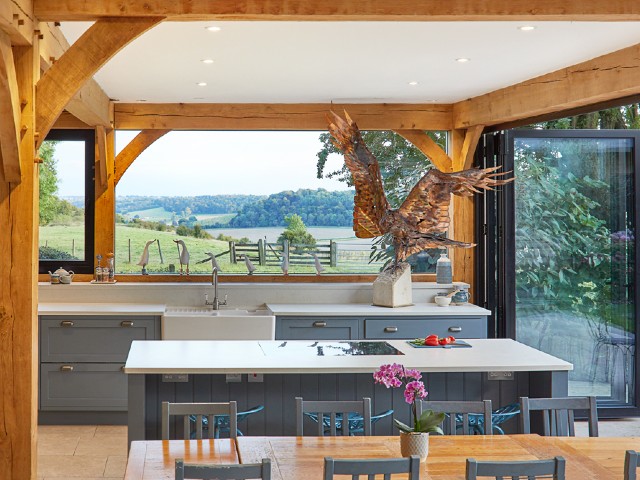
Photo: Schüco / John Selby
Energy bills halved
‘I’ve been surprised by how much the heating demand has gone down. Although the house has doubled in size, the energy bills have almost halved and we have been able to replace our oil boiler with an air source heat pump,’ said Kate.
‘Every time I enter the new kitchen I am wowed by the vast views. Standing at the kitchen sink and watching the red kites swirling in the expanse of sky outside is one of my favourite places to be.’
For more on aluminium bifold doors and bespoke glazing options, see schueco.com

