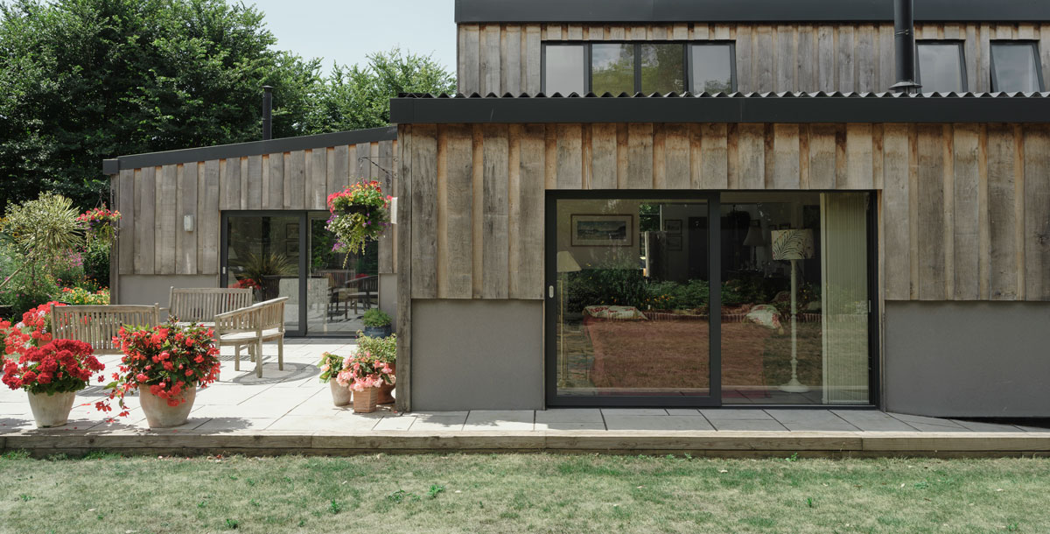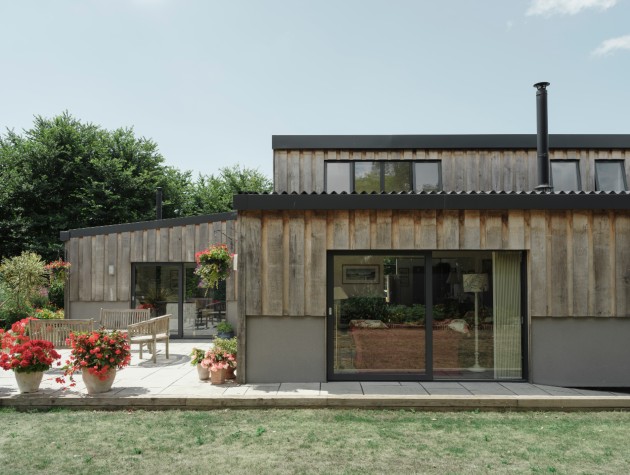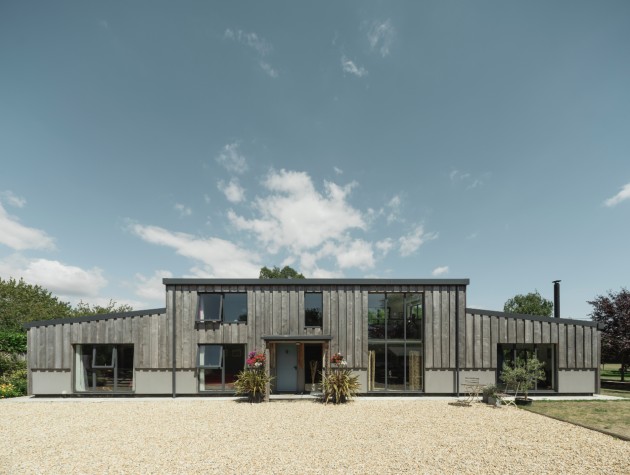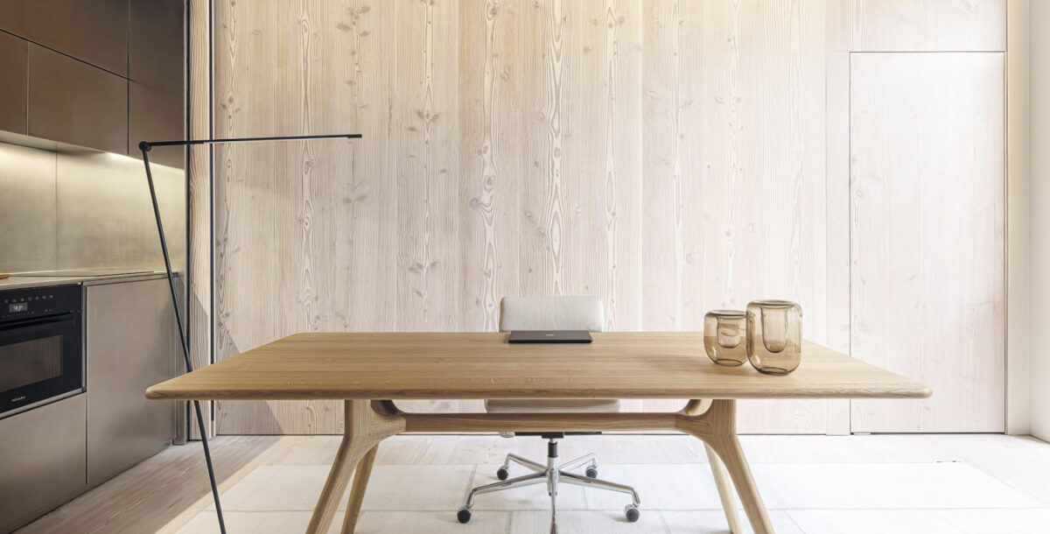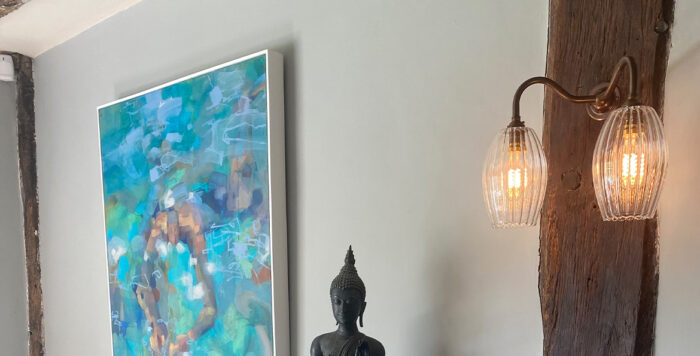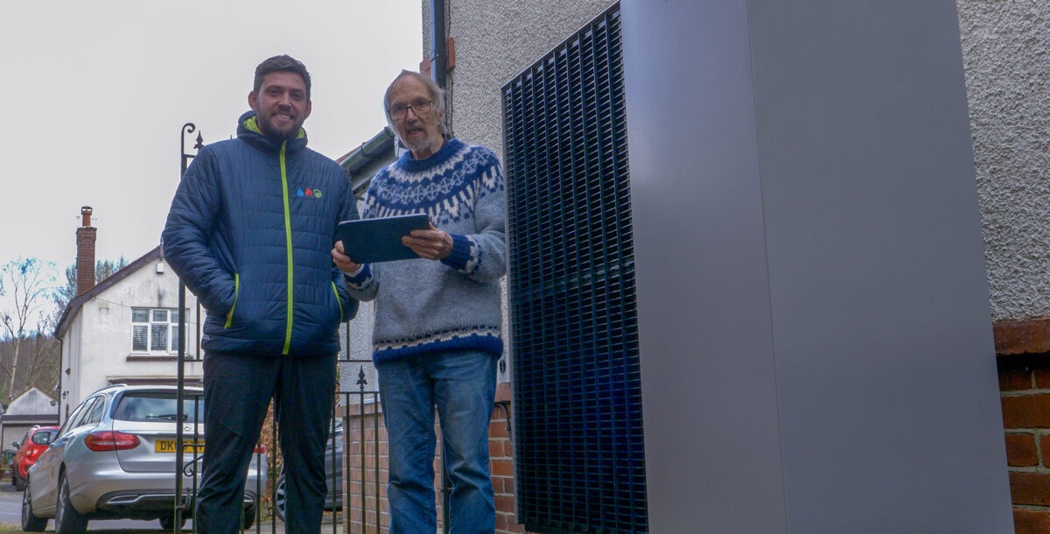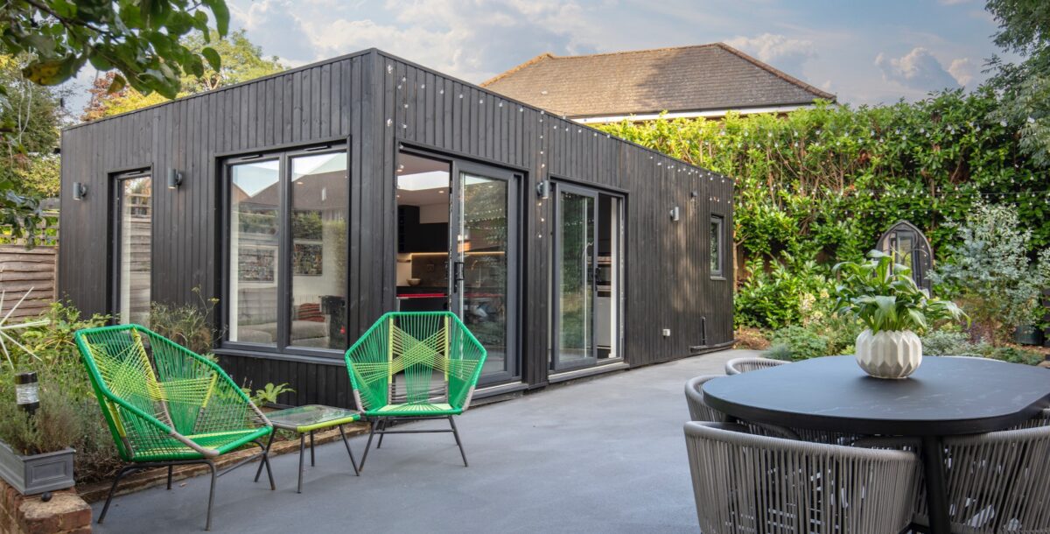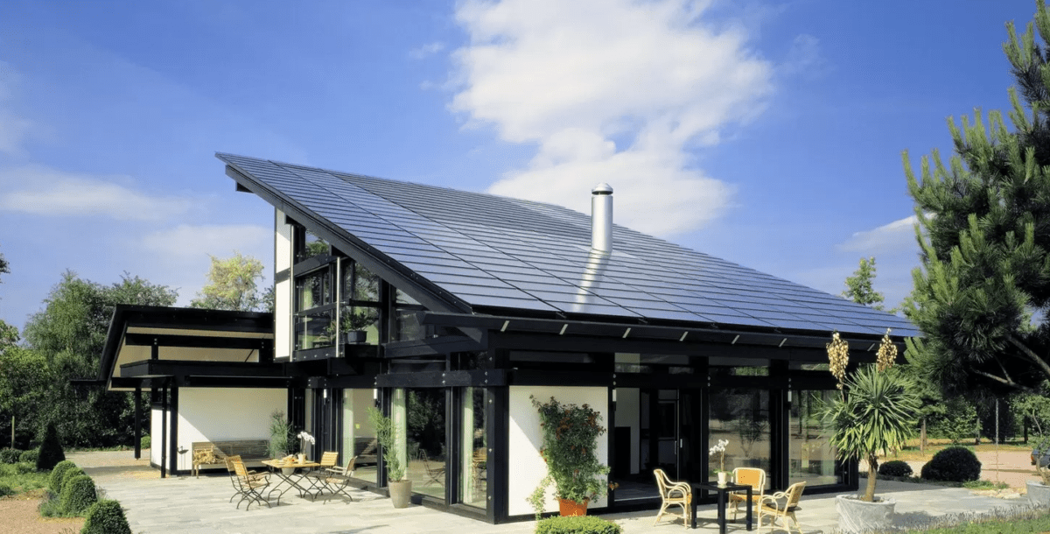How sliding doors and windows opened this barn conversion
A barn conversion case study showcases the impact that sliding doors and feature windows can have on a modern home.
How sliding doors and picture windows deliver gorgeous views.
One of the best things about designing and building your own home is having views exactly where you want them. We take a look at how one Bognor Regis couple utilised sliding doors and feature windows to make the most of valuable vistas…
Barnstorming
Julie and Toby Oliver’s beautiful home was designed to make the most of sunshine, open space and amazing views. They don’t plan to move again, so the house is also future-proofed, planned as a home for their retirement.
The house is a converted barn building that sits within land that was originally part of the couple’s former home. Loving the location, they had plenty of time to consider what they wanted to achieve with the conversion and to fund the building work with the sale of their existing property.
Planning permission relied upon the new building replicating the existing barn building as much as possible and on occupying the same footprint. Within these constraints the oak-clad, timber-frame building combines completely contemporary design married with a light and airy living space.
Let there be light
“We had a good idea of how we wanted the living space,” says Julie. “We were looking for open-plan spaces that would be filled with light and sunshine. We love entertaining too, so we wanted to be able to simply open up the whole wall and have friends milling in and out of the garden.”
The solution included large sliding doors (ASS 70 HI) on both of the ground floor living rooms and one feature bifold door (ASS 70 FD). These provide the flexible living and entertaining space that the couple were looking for and also maximise the views over surrounding farmland.
“We loved the quality of the Schüco systems,” says Julie, who was responsible for finding many of the products that went into the build. “We went to see them on display and talked to the local installer (Euro Aluminium) who gave us huge confidence. When you see the doors in position and have a play around with the sliding mechanism you immediately have confidence in the engineering. It just feels right.”
Why quality matters
The picture doors are perhaps the most eye-catching features, but large Schüco windows (AWS 70 SC) were also used at ground and first-floor level where the charcoal grey aluminium frames complement and contrast with the lighter, silver tones of the oak-panelled facades.
On working with Schüco, Gabriel Andrisan, Managing Director of Euro Aluminium Ltd, commented, “As a company we need to make sure we chose the best when it comes to quality, engineering, aesthetics and versatility, the answer for us is: Schüco. They provide us with a top of the range system and service, the results can easily be observed in our reviews and in projects like Westward Hoe.”

