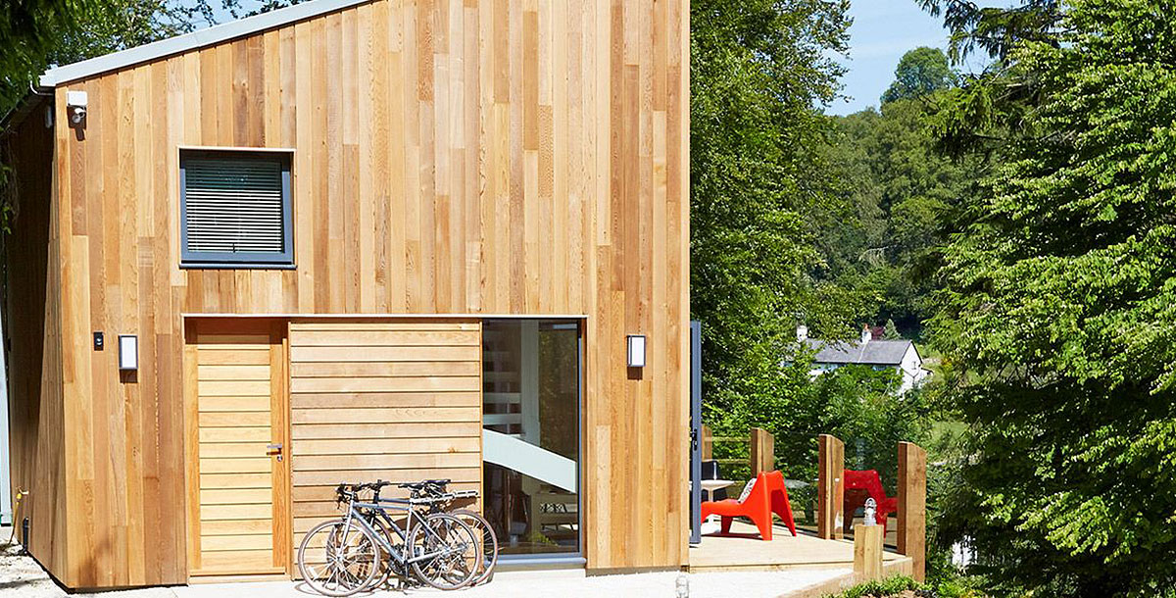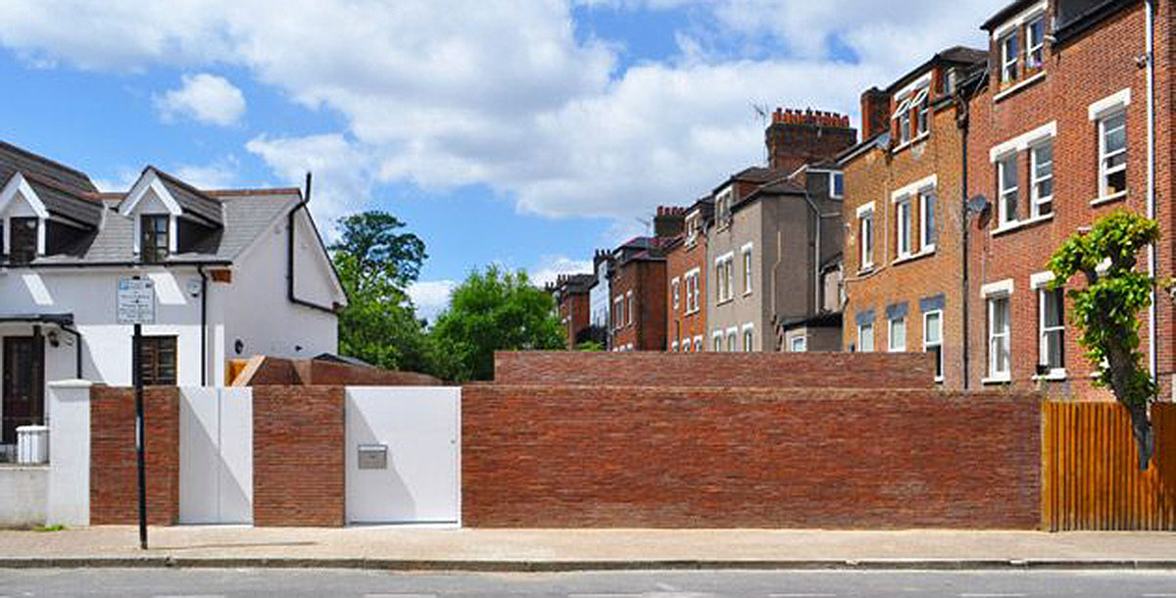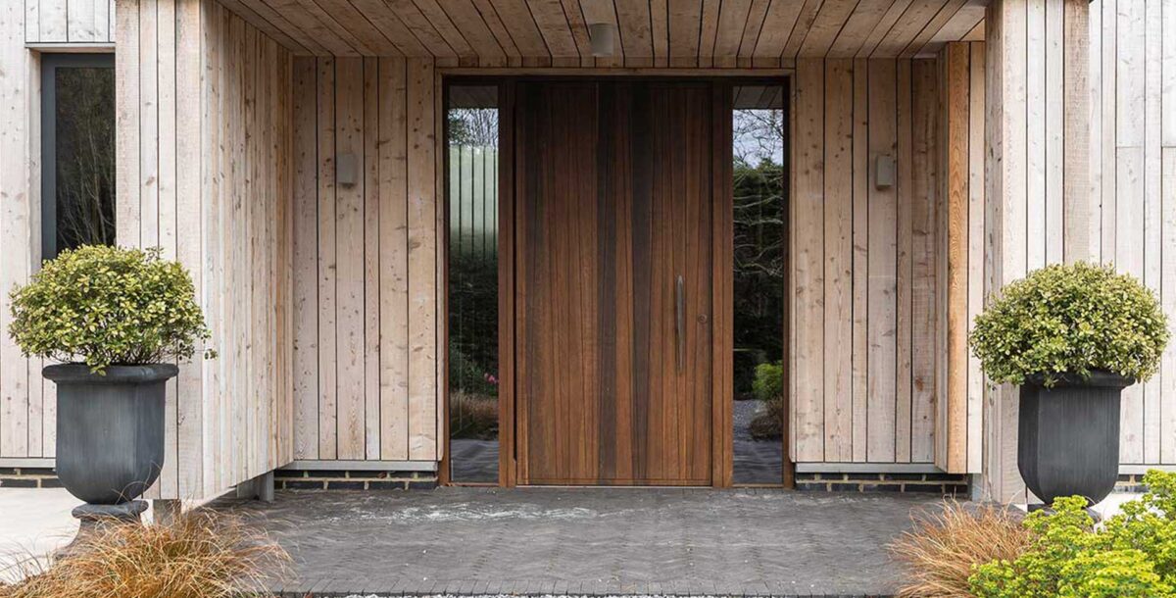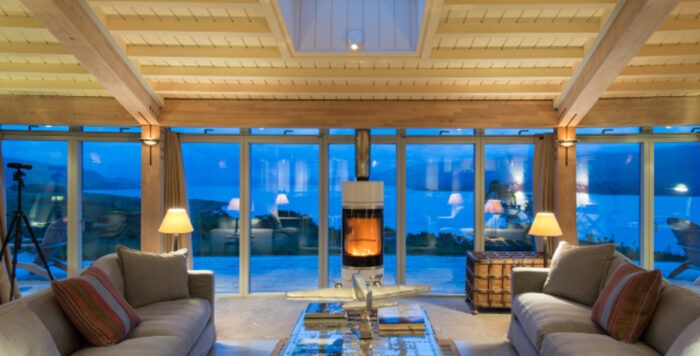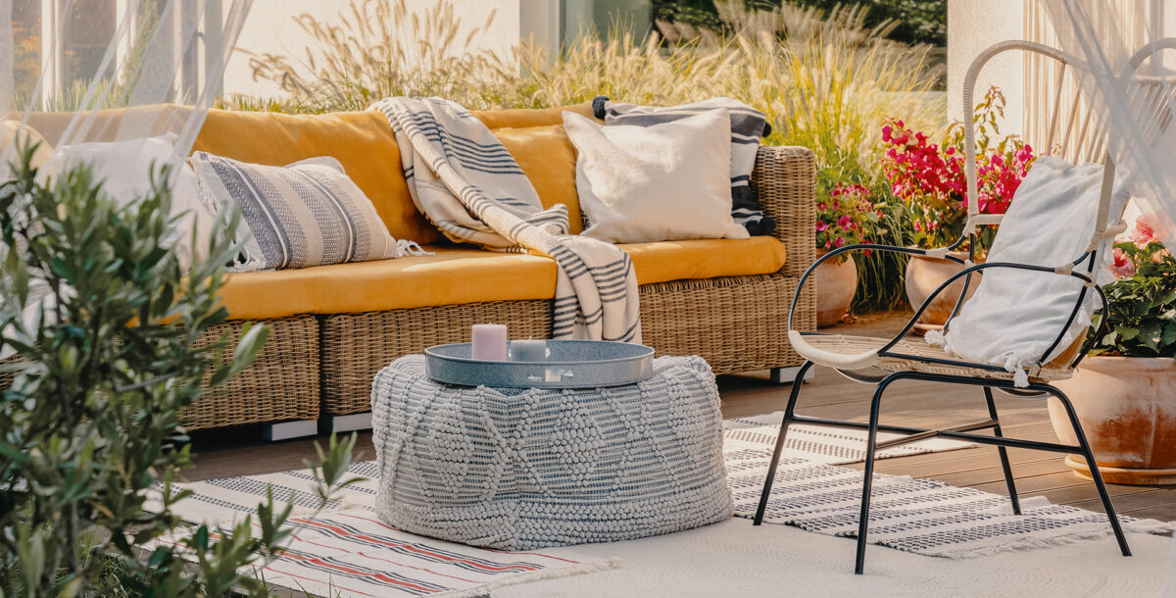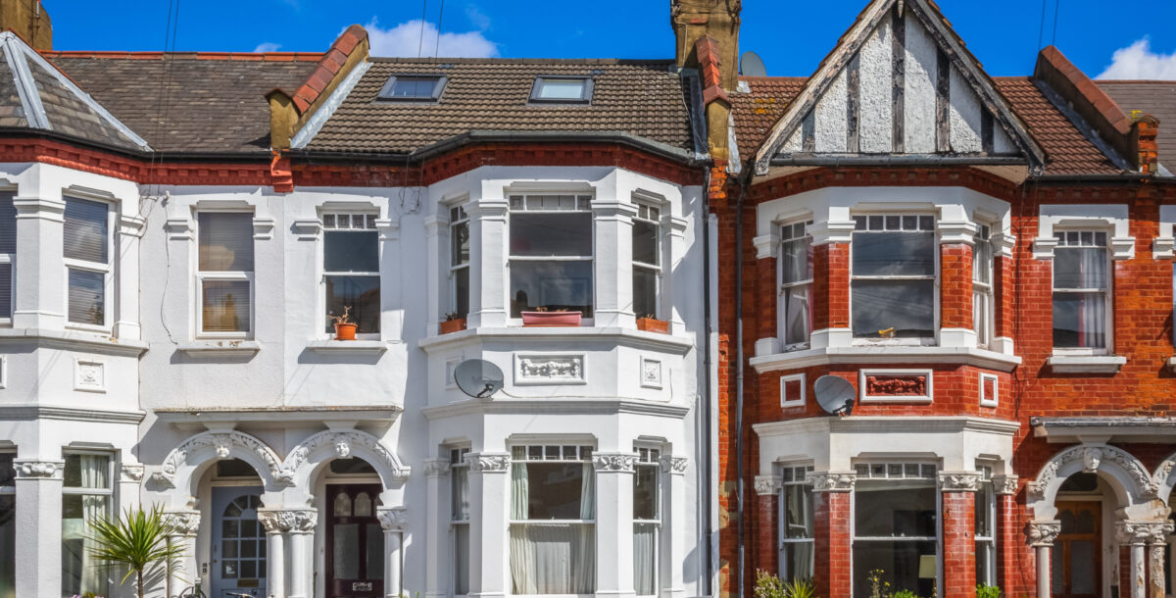Self-build a new project on your property
Finding a suitable site for your self-build project in your own back garden
A neglected piece of garden, a dilapidated garage or some disused outbuildings could be just the place to self-build your future house.
Finding a suitable site is often the hardest part of a self-build project, but the answer could be right on your doorstep. The land around your house could provide you with an easy route to building your own home. You already own the plot and know your neighbours, and you’ll be able to keep an eye on progress – all from your existing property.
But is building a new dwelling on your own land really that simple? Since the National Planning Policy Framework changed its rules in 2012 to tighten up on garden grabbing, local councils have kept a close eye on such developments.
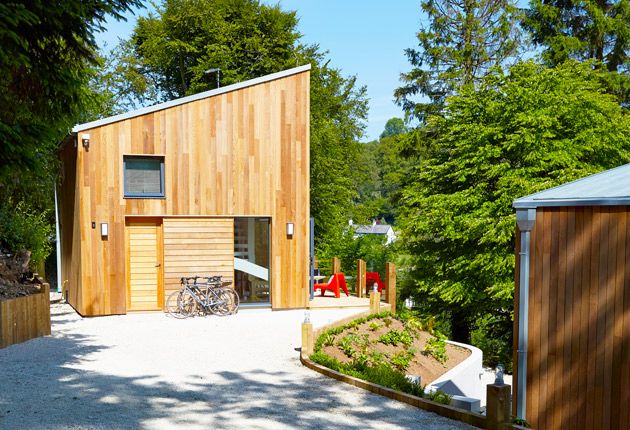
Photo: CDMS Sussex
Planning rules
Broadly speaking, the site needs to be inside the settlement boundary of the town and not in a conservation area.
Each local authority has its own design guidelines for new-builds, which reference everything from the vernacular of the surrounding architecture, and the balance between open space and building, to the scale of the new property, and issues such as access and parking.
London guidelines, for example, stipulate that the minimum internal floor area for a two-storey, two-bedroom dwelling housing four people, has to be at least 83sqm.
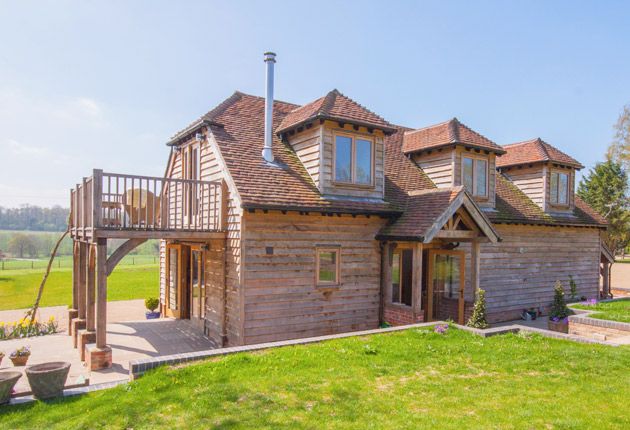
Photo: Oakmasters
Talk to your neighbours
Convincing local residents that a garden development will work in context, and preserve or even enhance a street, can be tricky – but it’s not always the case. Architect Jack Woolley found neighbours very supportive of his own self-build in London.
‘Japanese knotweed had become established on the old garden plot and the neighbours wanted to see the site developed and occupied to prevent future infestations,’ he explains.
Being overlooked and loss of light are often primary concerns for neighbours, so this needs to be addressed alongside the light, views and ventilation needs of the new property. Low level, slit windows along boundary walls are a good solution that maintain privacy, as are roof lights or etched glass.
Ensuring your neighbour’s right to light can be managed with a stepped design or by sinking the house below ground. This helps the new-build fit in, while still allowing for sufficient floor space.
Choose eco-friendly solutions
Green roofs are another way of blending in, offering neighbours an attractive outlook, softening the house design and providing insulation and a wildlife habitat. Architect Jeremy Emmerson agrees this can be a strong point with planners. ‘Sustainable dwellings that reduce energy use and encourage biodiversity can improve the chances of obtaining planning consent,’ he says.
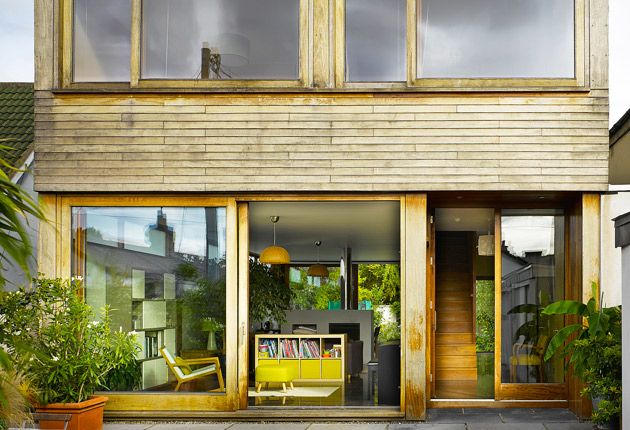
Photo: John McLaughlin
Choose a local architect who knows your area. Have sketches drawn up and seek formal pre-application planning advice. Responses can depend on where you live – for example, whether the project is near transport links and amenities. Derbyshire architect Robert Evans found the local council supportive of his garden project, but David and Doreen Payne’s new home in rural Kent was only approved on the proviso that it remained an annexe to the main house.
Architect James Jeffries, believes planning policy in London is against garden development, unless the plot is street-facing: ‘These sites are known as backland and infill sites, and could include brownfield plots, such as garages, sheds and disused pieces of land with street access.’
Improving the neighbourhood
Councils tend to support street-facing builds, as long as the design is careful and appropriate, because they can improve the visual landscape and provide extra housing. Though space is often at a premium, this can create design opportunities, as architect David Pierce discovered when designing Courtyard House, built in a London back garden and featured in Channel 4’s Grand Designs House of the Year.
The challenge was to create a home that didn’t feel overlooked or block the daylight enjoyed by neighbours. ‘Having sightlines into the courtyards allowed views to the other rooms so the space feels airier and more generous,’ Pierce explains. ‘A big site or large house doesn’t necessarily equate to a good space.’
Small-space design
Keeping the wall thickness to a minimum with a kit house, where insulation is built-in, helps to make the most of a small footprint, too. The method is ideal for plots that are difficult to access or with limited space to store materials. The panels are prefabricated in a factory, craned into place and built to a watertight shell, often in a matter of days.
‘Ultimately, a feasibility study of a potential plot is key, says James Jeffries. ‘Get it wrong and the project could be very costly. Get it right and you could be living in a real grand design in your garden.’

