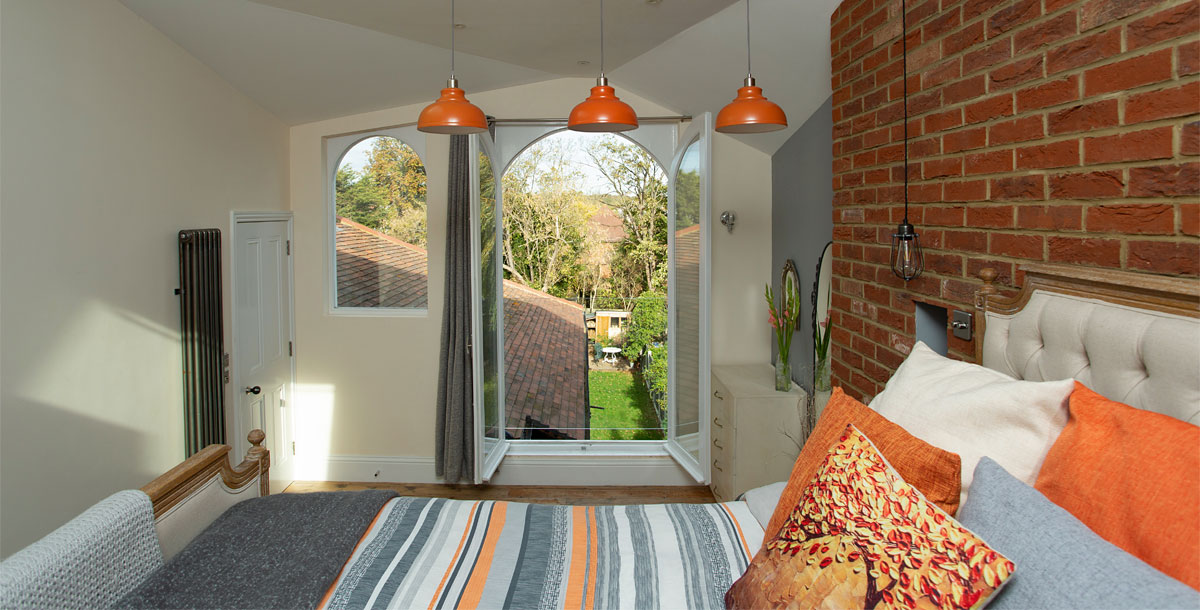5 ways to gain an extra bedroom
Whether you convert the loft or extend, an additional room can increase the value of your home
Adding an extra bedroom is a reliable way to increase the value of your home, whether you convert the loft, add a mezzanine level or build a garden room.
According to John Minnis Estate Agents, adding an extra bedroom can boost the value of your property by around 15%, particularly if it’s a loft conversion with an en suite bathroom.
Consult your local estate agent and you’ll soon have an idea of the budget you have to play around with in order to recoup your cost outlays. Then consider how you’re going to go about reconfiguring your home.
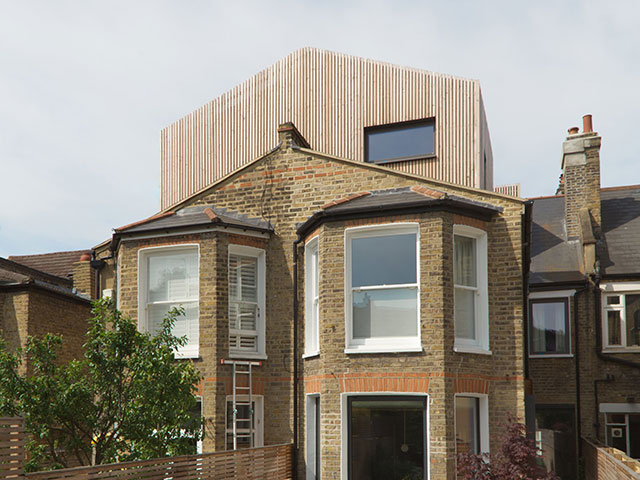
Conibere Phillips Architects added a striking timber-clad roof extension, and united it with the neighbours’ existing extension, to create space for an extra bedroom in this house
1. Add a loft conversion
Loft conversions can be pretty straightforward projects and yield one of the best returns on investment when it comes to adding an extra bedroom.
With lots of companies doing loft conversions, prices are competitive. Many lofts can be converted under permitted development, but rules apply, especially if it alters the appearance of the exterior of the property. If you’re attached to a neighbouring property, then you’ll need to issue a party wall notice to its owners.
Other key considerations include head height of the loft, as you’ll need to achieve around 2.3 metres to make a conversion space work. You’ll also need to consider where the access staircase will sit on the lower floor.
If you don’t have the space for a loft conversion perhaps consider a roof extension although these are more costly, and will require planning permission.
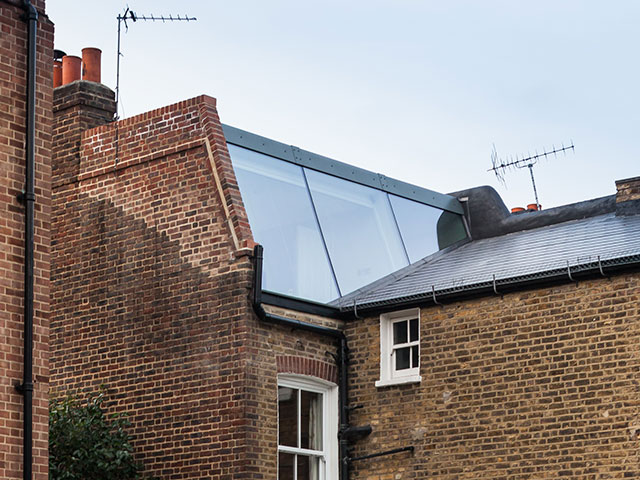
This flat-roofed loft extension by Browning Architects allowed for a ‘floating’ opening with wall-to-wall glazing
2. Use the garage
Garages are often single-skin brickwork, and will need to be brought up to spec to comply with building regulations. This will involve insulating the walls and roof, but also the floor, as the bedroom will be located above an unheated room.
A garage conversion may fall under permitted development, so long as the changes are internal and you’re not extending the size of the building. However, you’ll need to check with your local authority as, in certain areas, permitted development on garages has been revoked where it may affect the capacity of on-road parking.
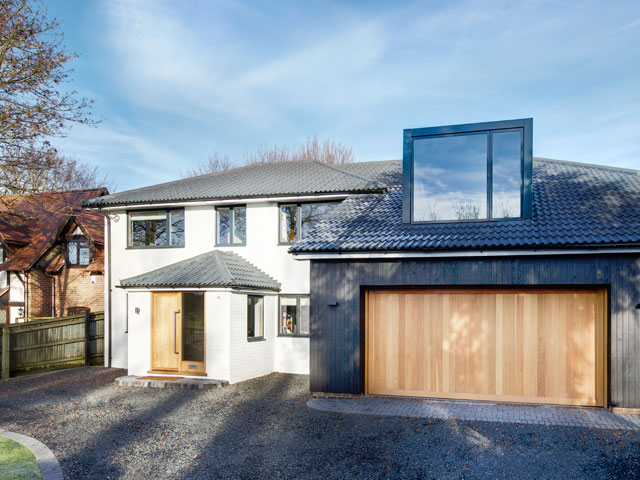
A garage conversion by OB Architecture. Photo: Martin Gardner
3. Garden guest room
A timber-frame garden room bedroom can have substantially higher costs than other methods due making it habitable with glazing, heating and insulation.
Some garden rooms are not subject to building regulations, but if you’re looking to create an extra bedroom, you will need to ensure the structure does conform to them.
To build a garden room under permitted development, they can’t be self-contained accommodation or used as primary living space. You can add a bathroom or kitchen providing it is only for incidental use and you might have to demonstrate this if you apply for a certificate of lawfulness to the council. Permitted development also only extends to a building up to 2.5m in height.
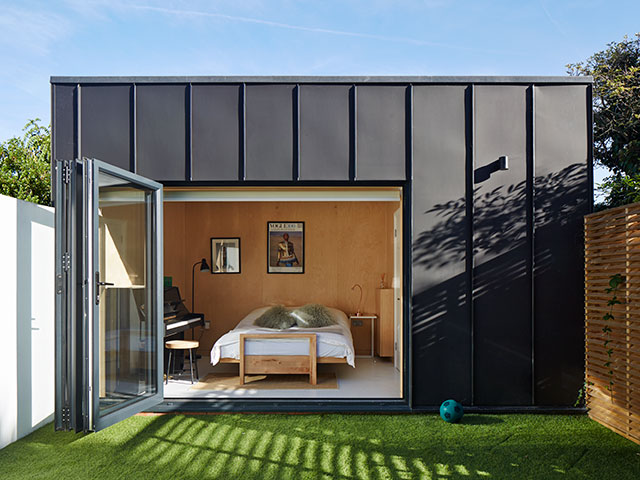
This home office and piano room by in north London by Mulroy Architects has a sofa bed and bathroom to flip it into a guest room. Planning permission was needed to enlarge the height to 3.5m
4. Add a mezzanine level
A mezzanine is a clever idea if you’re lucky enough to have double-height space. It can be left open to maintain a light and airy connection with the room below, but for a bedroom, enclosing it may be better for privacy.
Mezzanines are required to meet building regulations, but won’t need planning permission unless it’s a listed building. If your mezzanine forms a bedroom that is in effect a third storey, or is part of other major works, then you must comply with fire safety building regulations. The floor area of a mezzanine must be no greater than 50% of the floor area of the room below for this reason.
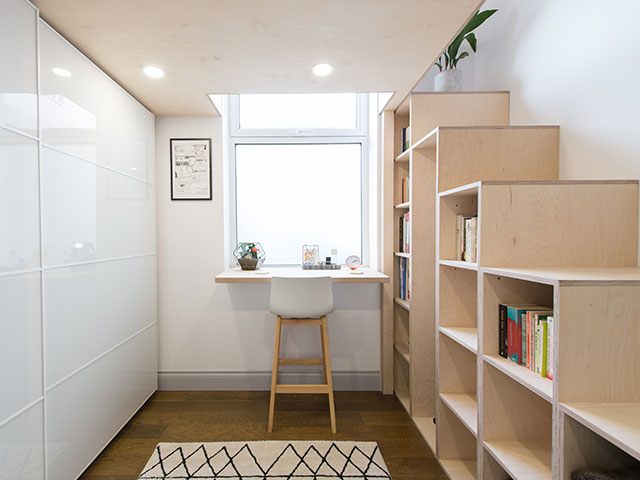
This project by Scandinavian Loft has made the most of every inch, with a platform bed accessed by stairs that double up as storage
5. Extend out
Extending your home to create another bedroom largely means looking at a two-storey extension, so that your additional sleep space doesn’t have to be located on the ground floor.
Building an additional storey on to your house is considered to be permitted development (doesn’t require planning permission), although it is subject to certain limits and conditions. One of those conditions is the number of additional storeys: one storey can be added to a single storey house, and two storeys can be added if the house already has more than one storey.
To find out more about planning permission, visit the planningportal.co.uk or the HomeOwners Alliance.
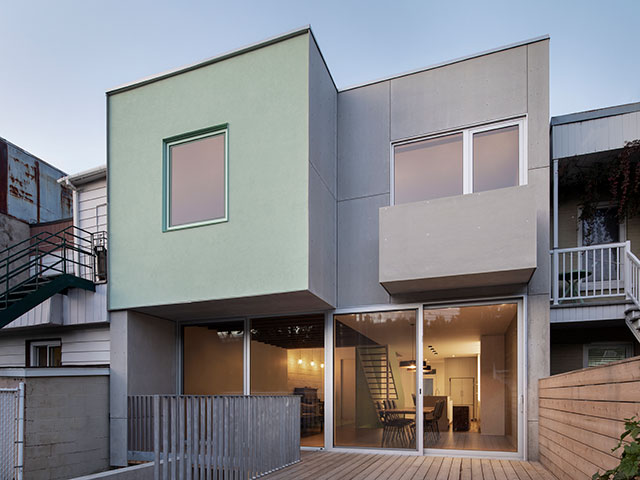
This cantilevered upper-storey extension by Nature Humaine in Montreal, Canada, is a creative alternative to a double-storey extension
Lead image: Monica Jackiewicz

