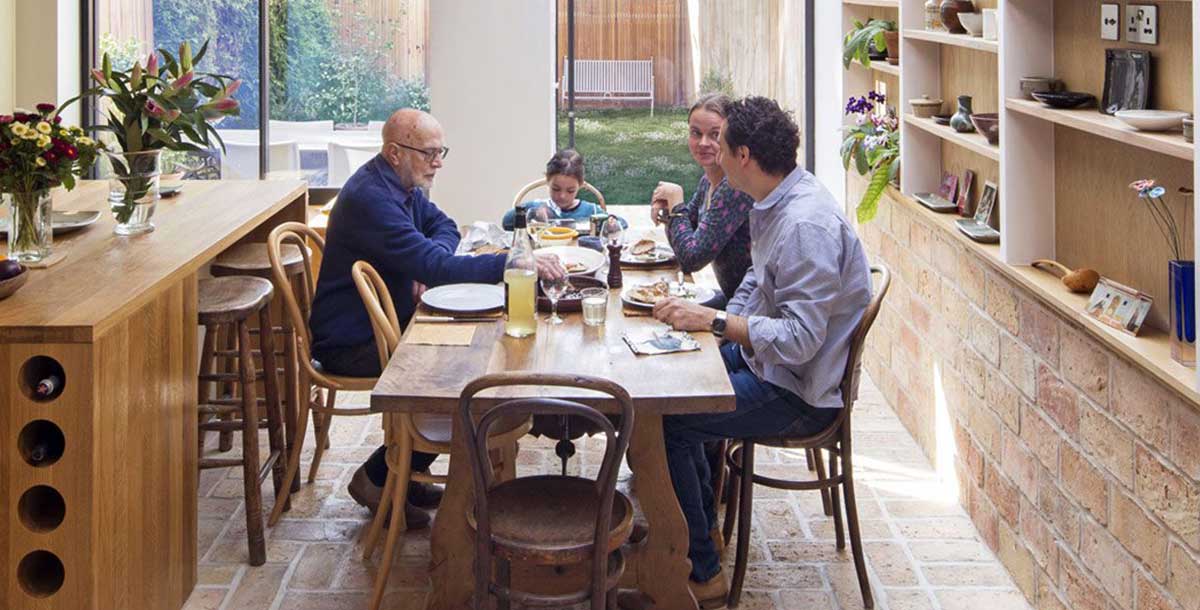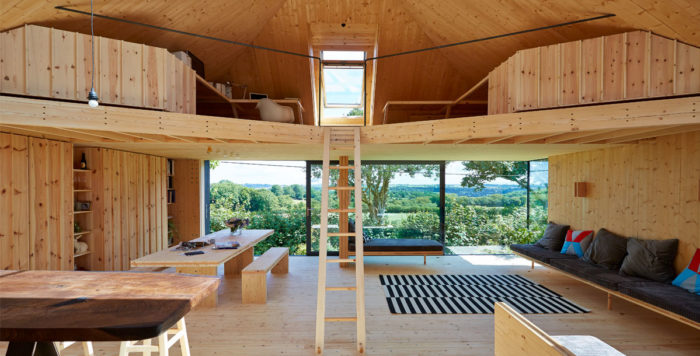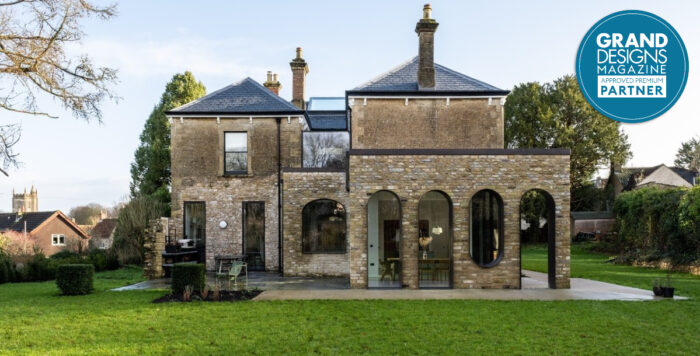5 practical tips for creating a multigenerational living space
We've rounded up our top 5 practical planning tips for multigenerational families living together
Multigenerational living is on the rise. According to research compiled by the National House Building Council (NHBC), the number of such UK households increased by 38% between 2009 and 2014, a growth largely driven by the number of adult children still living with their parents while they struggle to get onto the housing ladder.
A poll by estate agent Tepilo also revealed that 60 per cent of people would consider living with several generations under one roof.
There are various options for making sufficient space in your property – and each of them comes with practical factors to consider. To ensure the scheme is a worthwhile investment for everyone involved, it’s of vital importance to plan a design that not only enhances the layout and function of your home, but also any new additions.
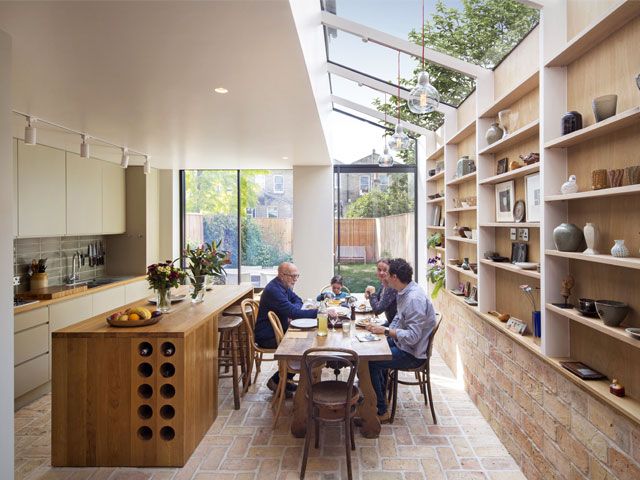
Adding an extension to his father-in-law’s Victorian house, architect Neil Dusheiko has enabled three family generations to live together in the property for two years while Neil’s own family home was built. Photo: Agnese Sanvito
Social spaces and private zones
First, consider the different activities that will need to be accounted for. ‘Two generations – parents living with grown-up children – or three generations – with grandparents – living together may have different needs and space requirements,’ says Andrew Mulroy, director of Mulroy Architects. ‘Are you going to cook together and eat as a family, or at different times? What space do you need for special occasions? And will you need different areas for leisure activities such as watching TV or playing music?’
Although converting your loft is often the fastest and least expensive way to gain more room, it may not be the only solution. ‘Review the site in its entirety and highlight possible locations for different generations of the family to live – this might be the loft or a converted garage space. Outbuildings can also be used and might offer alternative entrances,’ says Adam Knibb, director of Adam Knibb Architects.
Converting an attached garage may have great benefits for older family members or those with mobility issues, as everything can be spread across one level. ‘Essentially, there needs to be room for a combination of social spaces for everyone to gather, but you’ll also want private zones to retreat to,’ Knibb adds.
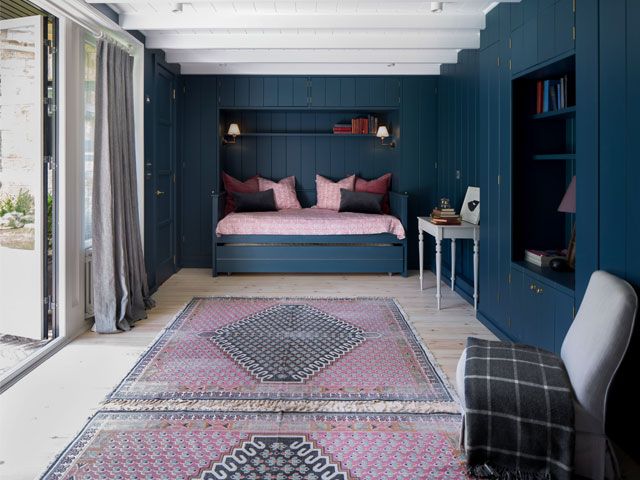
Soft furnishings add personality and bring warmth to the open-plan room, and help zone off areas. Photo: Alex James
Future proof
It is important to create a home that can be adapted to your family’s changing needs. ‘Consider how the new space will be used in the long term,’ says James Munro, director of Granit Architects. ‘Future requirements should be factored in to the design.’
This will depend largely on the unique requirements of your family. ‘Aspects to consider for older relatives include clear, open circulation spaces and wheelchair access,’ says Carl Huntley, director at Base Architects & Interiors. ‘Architects should aim to create a spacious bedroom with an accessible en-suite bathroom. You want to ensure that those with limited mobility have room to manoeuvre comfortably. You need scale to make that work.’
There are also different priorities for adult children: ‘Living areas are more important, providing room to have friends over and a place to entertain in,’ Huntley adds. In which case, sound insulation is a priority to limit disagreements about noise travelling between different spaces. If you’re planning to convert or construct an outbuilding, make sure you keep the form of the structure as simple as possible.
‘Too many floor and ceiling level changes will compromise what you’re able to do with the building in the future,’ Huntley points out. And don’t forget the outdoor space. ‘You may have room to create a separate garden,’ Huntley says. ‘The key thing is to establish a private place that you or your relatives can make your own.’
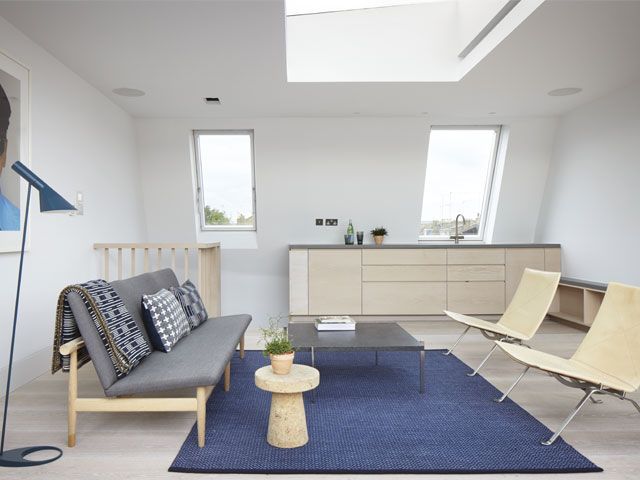
As part of a full remodel and renovation project, Studio Octopi designed this newly converted loft to provide a self-contained space, away from the open-plan downstairs. It’s flooded with lights thanks to Velux windows overhead and it features a pietra serena stone top and white oiled oak cupboard fronts. Photo: Jack Hobhouse;
Cover legal issues
There are numerous benefits to several generations sharing the same property, including acting as a stepping stone for young adults saving for a house deposit, or having retired grandparents on hand to help with looking after their grandchildren. For older relatives, having family nearby provides company and assistance.
Moving into a shared home without any formal agreement – even with your own family – has the potential to create acrimony regarding financial obligations or ownership and inheritance at a later date. ‘If a family member is going to invest, the contractual relationship should be defined and agreed,’ advises Munro. ‘For instance, is it a gift, a loan or an investment on which a return could be expected?
Building from scratch or converting a structure into an annex that’s subservient to the main property offers advantages when it comes to securing agreements. ‘Ideally the multi-living aspect would take place without splitting the house,’ says Knibb. ‘This way, red tape is reduced and planning permission is a simpler process.’ Also, check whether your local authority considers a property with an additional building of independent living space is liable for additional council tax.
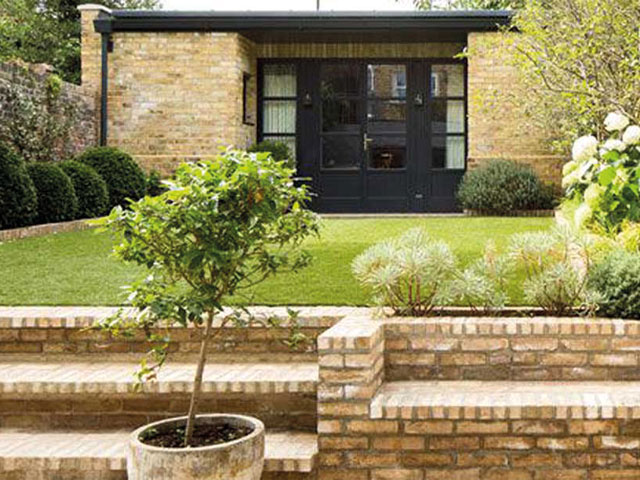
This new garden room, designed by De Rosee Sa replaces an outbuilding and includes a small kitchen, studio bed, shower room and loo. Photo: Alex James
Correct planning permission
Many of the rooms or extensions can be completed under permitted development (PD) rights, provided your home isn’t listed or within a conservation area.
‘There are usually no planning issues if an annex remains in residential use as part of a single-family home,’ says architect Andrew Mulroy. Check what is possible under the terms of a Certificate of Lawful Development; for more information, see the Planning Portal website.
Complications can arise if your local authority believes there is a risk of an independent living space being developed in addition to the main property.
‘Planning issues pop up where the sharing arrangements are more complex,’ says Mulroy. ‘All property is classified by its use, with single-family homes falling into the C3 category. Where properties are shared by a group of three to six unrelated people, it may be classified as an HMO (house in multiple occupation), in the C4 category. Many authorities have removed the automatic right to change between these two brackets.’
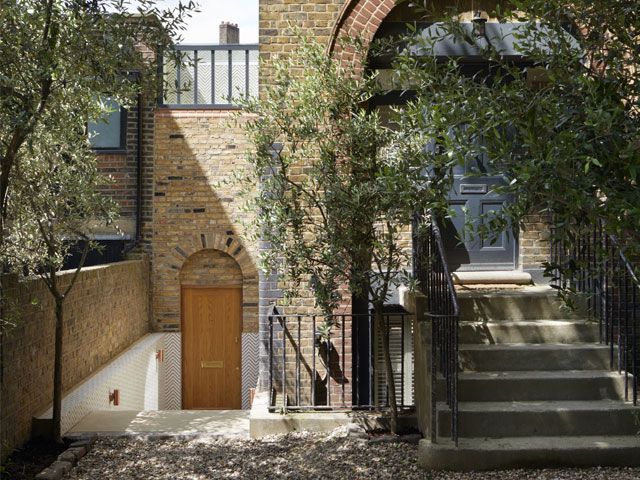
Alma-nac transformed this four-storey home by building a micro-extension that incudes a studio separate from the main house. Photo: Jack Hobhouse
Staying on budget
As with any bespoke scheme, successful budgeting often comes down to effective project management. ‘Use an architect and work with a contractor at the early stages,’ says Munro. ‘Break down the available funds into builders’ fees and supply costs. That way, both can be controlled independently.’
It is also worth investigating your current water, heating and drainage arrangements to avoid making mistakes you’ll have to fix later. ‘You don’t want to specify things in positions that are going to be hard to connect to the existing utilities,’ says Huntley.
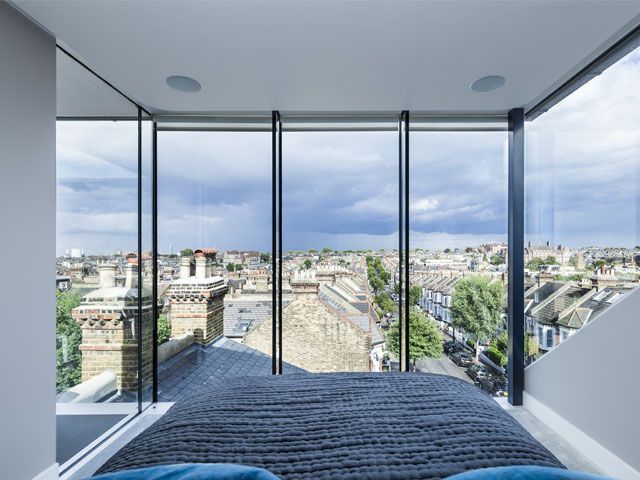
UV Architects designed this £150,000 loft suite for the grandparents of the owners. Photo: David Butler

